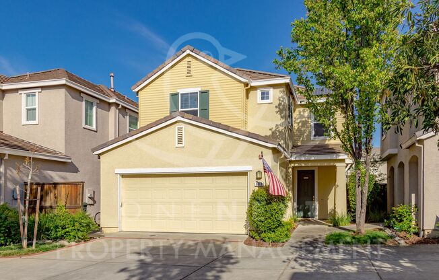
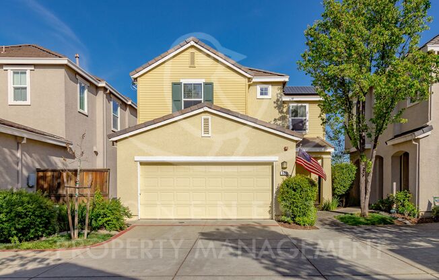
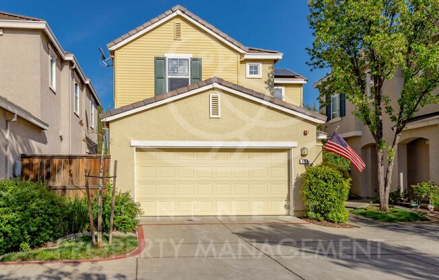
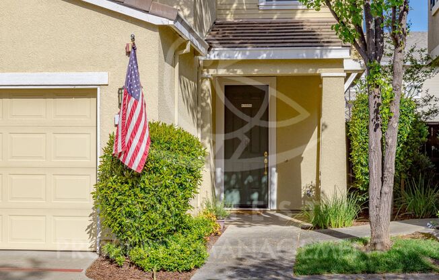
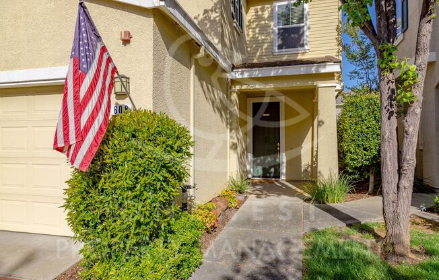
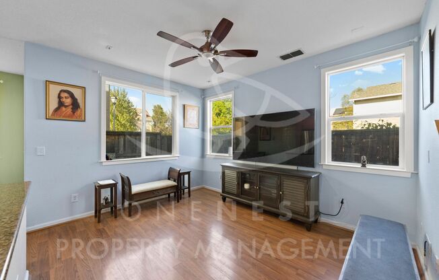
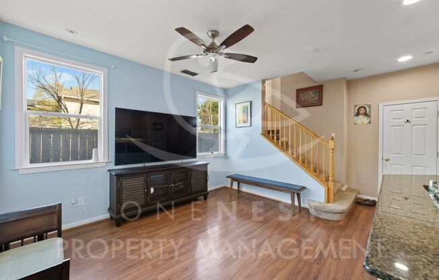
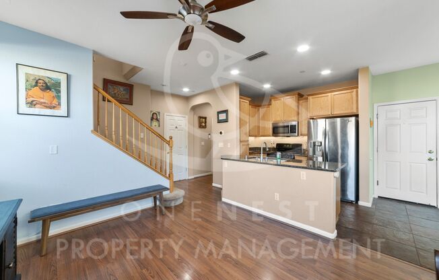
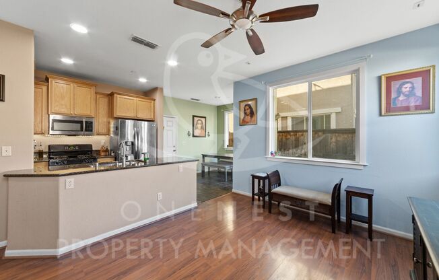
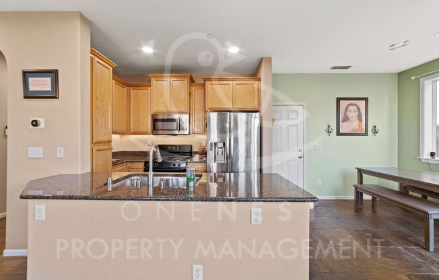
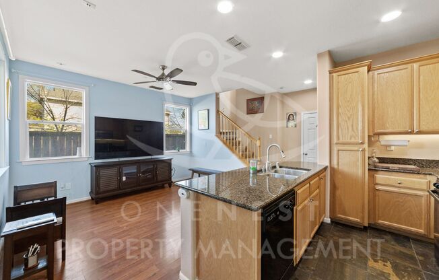
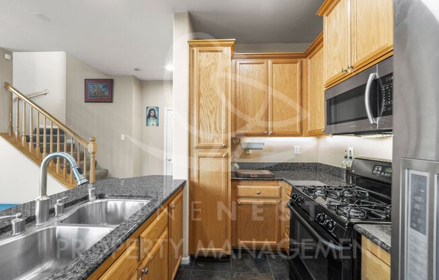
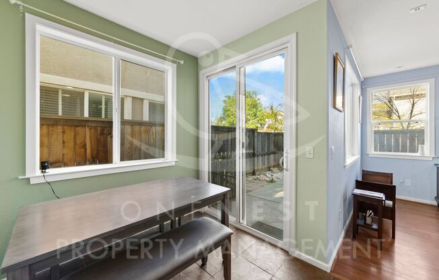
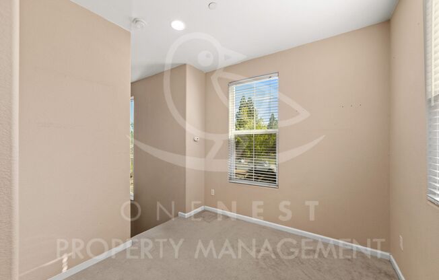
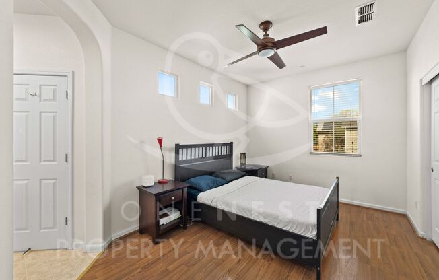
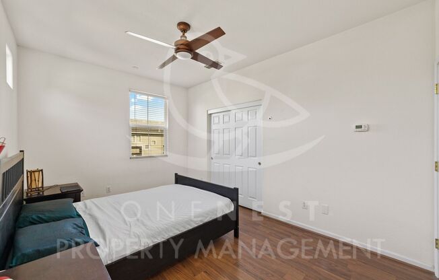
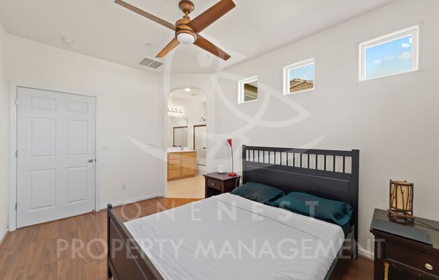
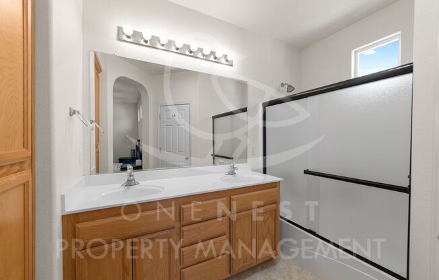
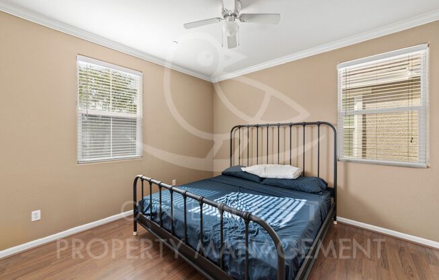
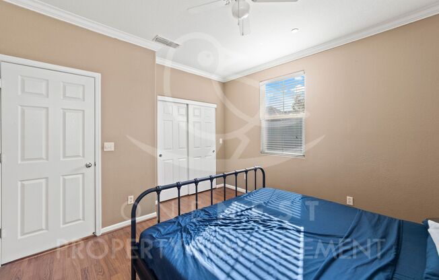
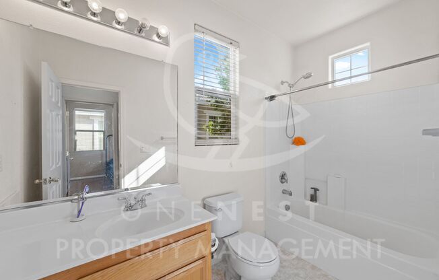
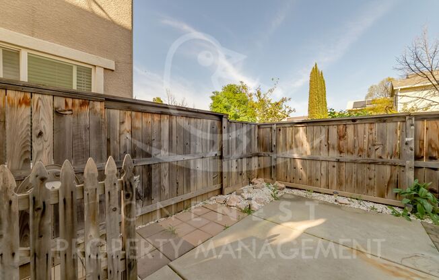
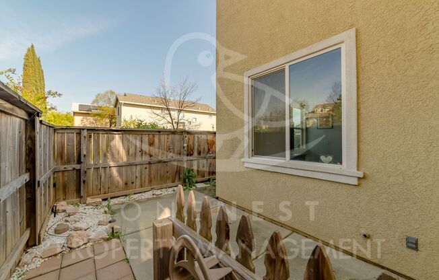
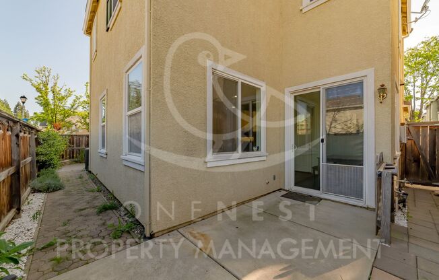
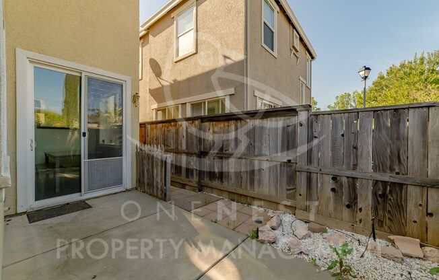
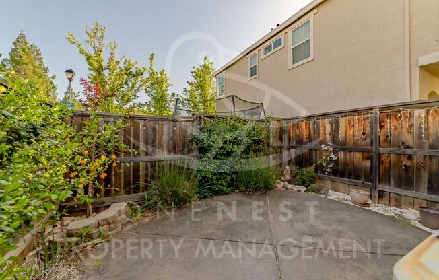
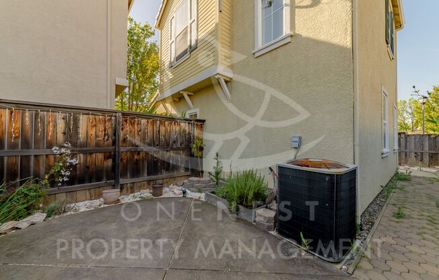
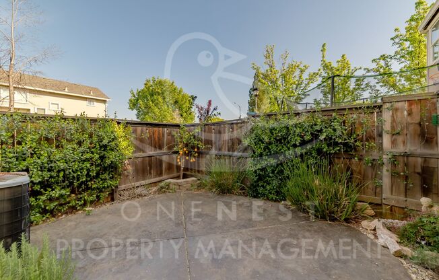
608 Navigator Dr, Lincoln CA
Lincoln, CA 95648

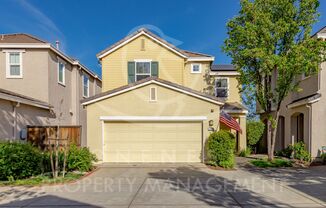
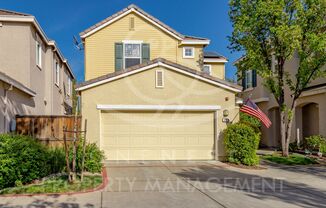
Schedule a tour
Units#
$2,295
2 beds, 2 baths,
Available November 7
Price History#
Price dropped by $55
A decrease of -2.34% since listing
52 days on market
Available as soon as Nov 7
Current
$2,295
Low Since Listing
$2,295
High Since Listing
$2,350
Price history comprises prices posted on ApartmentAdvisor for this unit. It may exclude certain fees and/or charges.
Description#
Welcome to this charming 2-bedroom, single-family patio home in the desirable Joiner Village community! Located just 15 minutes from Rocklin and Roseville. Located in Lincoln this home offers both convenience and scenic beauty. The main level features an open living area, dining room, and a modern kitchen equipped with a gas stove, along with a convenient half bath. Upstairs, you'll find two bedrooms, each with its own private en-suite bathroom. At the top of the stairs, a cozy bonus space makes for a perfect small office. Additional features include a large patio extending from the dining room, wrapping around to the side for extra outdoor relaxation, and a spacious attached 2-car garage. The home spans 1,197 sq. ft. and comes equipped with solar for energy efficiency! Property Specs: Tenant responsible for rent + all utilities Pets are negotiable, please inquire. (2 pet maximum) pet rent $25/month Non-smoking Renters insurance required Washer/dryer and fridge: Fridge, Washer, Dryer included (no warranty) Weekly landscaping maintenance: tenant responsible Must apply through One Nest Property Management Tenant qualifications: 3x monthly rent, min credit score of 650, and excellent rental or mortgage history. One Nest Real Estate License# 01990838 **IF YOU APPLY ONLINE BEFORE YOU VIEW THE PROPERTY A NON-REFUNDABLE APPLICATION FEE WILL BE INITIATED. PLEASE INQUIRE BEFORE APPLYING**
Listing provided by AppFolio