
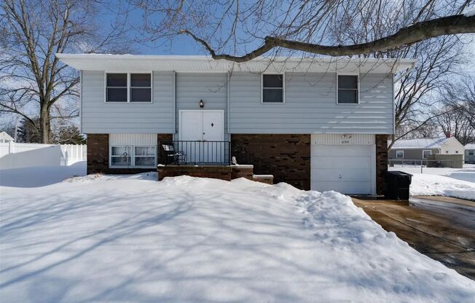
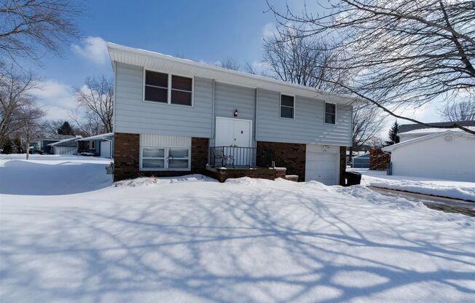
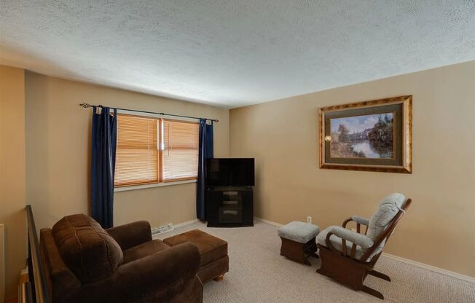
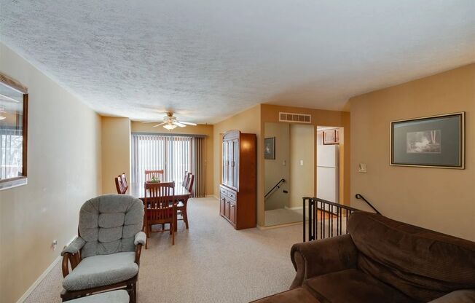
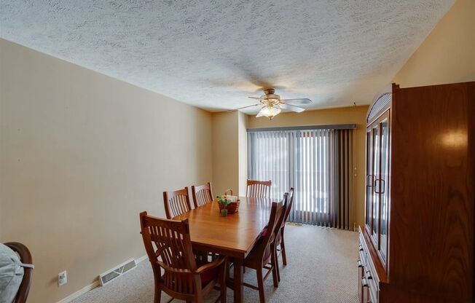
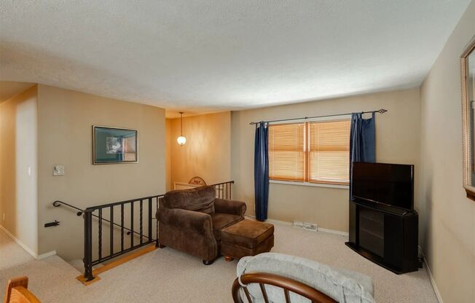
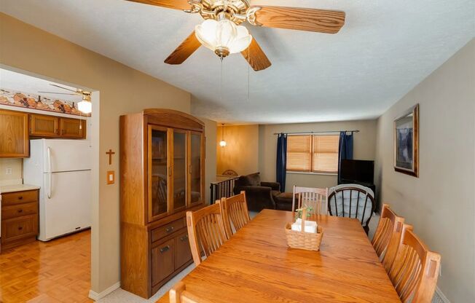
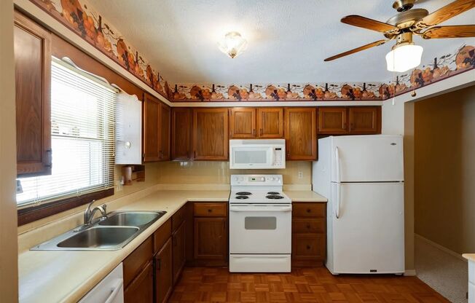
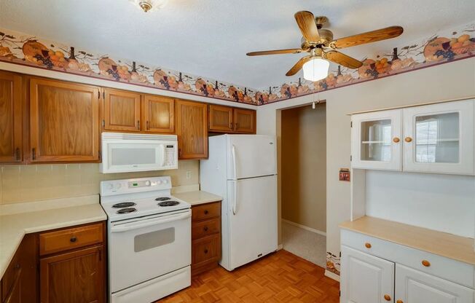
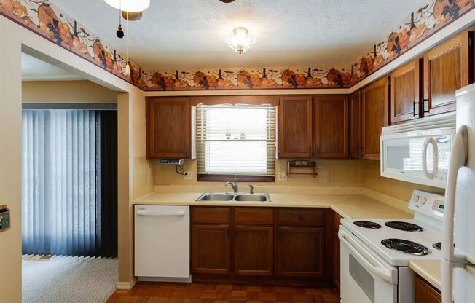
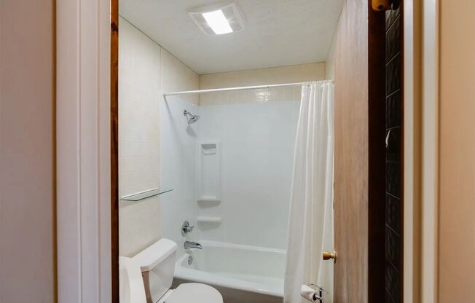
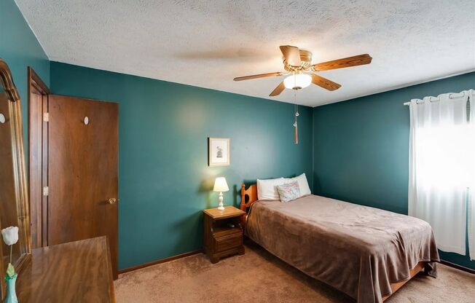
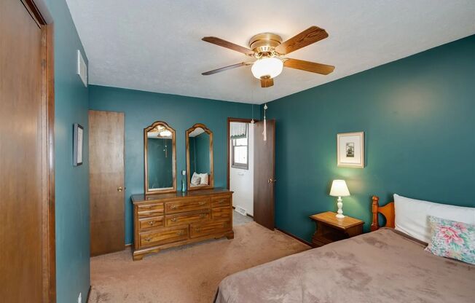
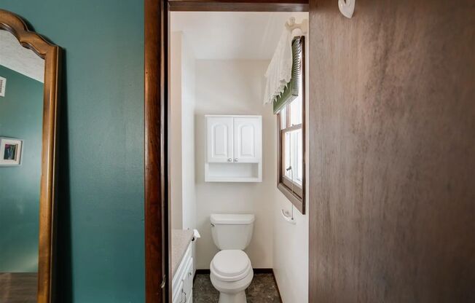
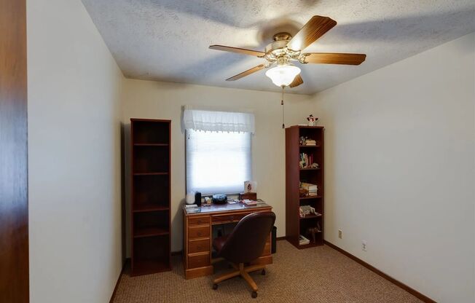
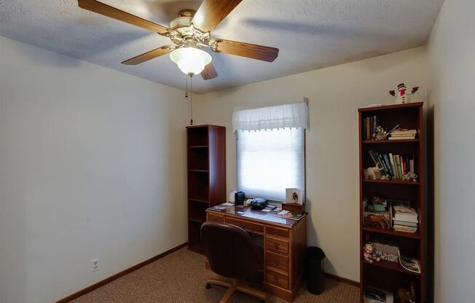
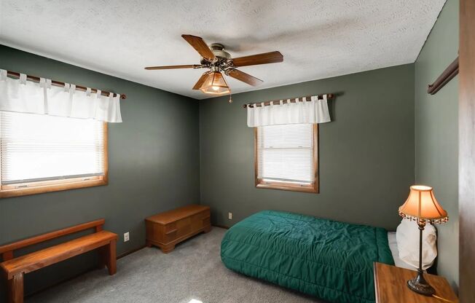
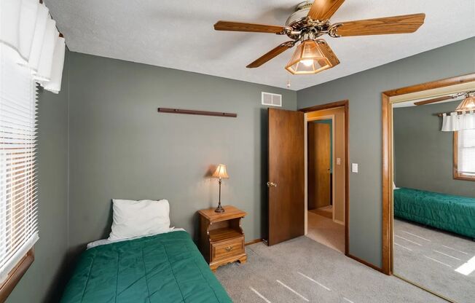
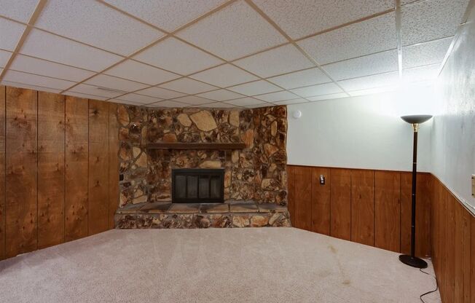
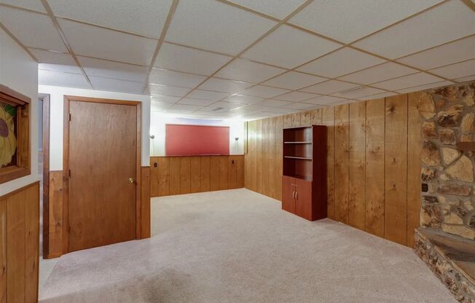
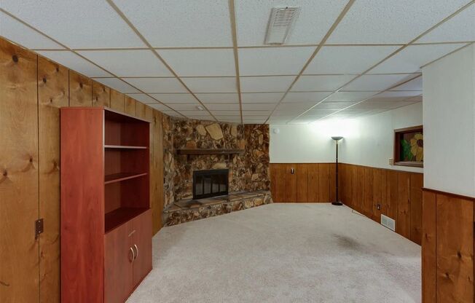
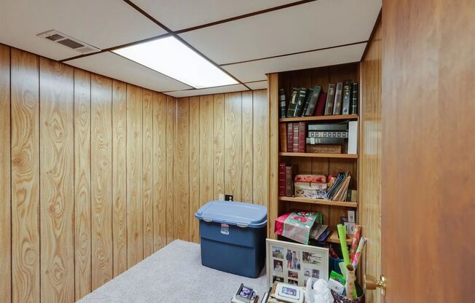
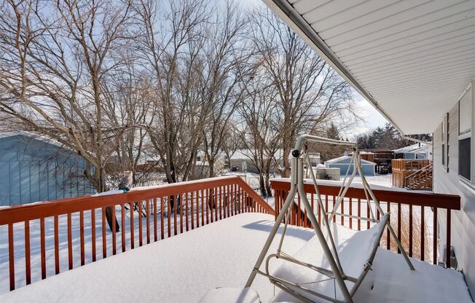
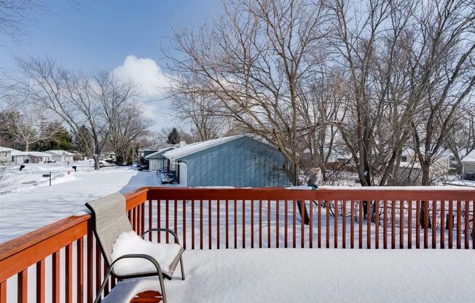
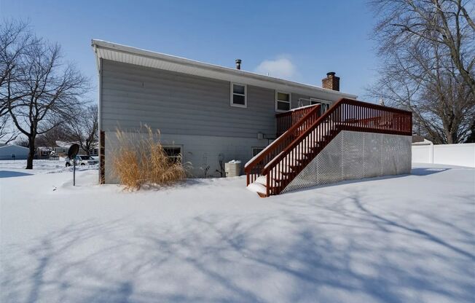
604 High Point Road Home
604 Highpoint Rd, Normal, IL 61761

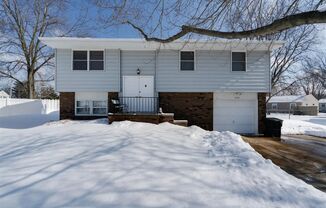
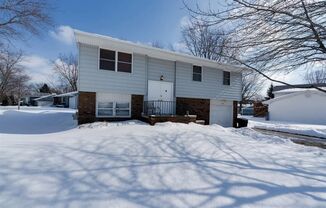
Schedule a tour
Units#
$1,550
3 beds, 1.5 baths,
Available December 14
Price History#
Price unchanged
The price hasn't changed since the time of listing
22 days on market
Available as soon as Dec 14
Price history comprises prices posted on ApartmentAdvisor for this unit. It may exclude certain fees and/or charges.
Description#
The upper level of this bi-level home includes a kitchen with a microwave and dishwasher, dining room, living room, three bedrooms, and 1 1/2 bathrooms. The dining room opens to a large deck overlooking the backyard. The lower level includes a large family room with a gas fireplace, bonus room, and utility room. The home has central air conditioning and washer-dryer in the unit. It includes a large one car attached garage. The property is conveniently located near Jewel-Osco and within the Unit 5 School District. * Photos and floorplans shown may not represent all units within the building. * Additionally, any furnishings shown may not represent the specific furnishings included with the unit, if any
Listing provided by AppFolio