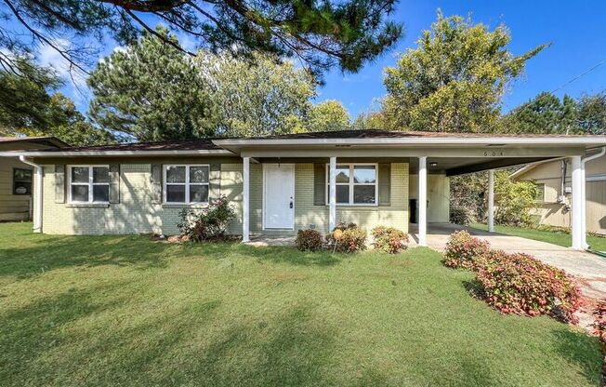
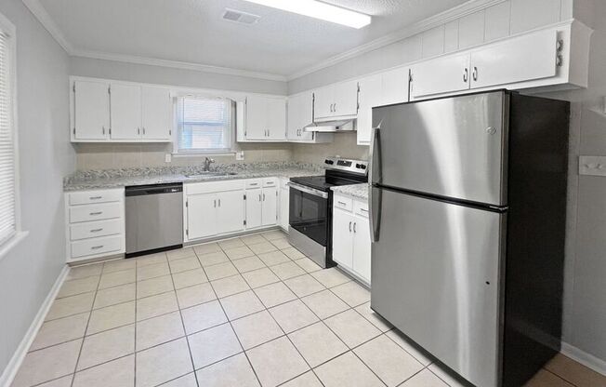
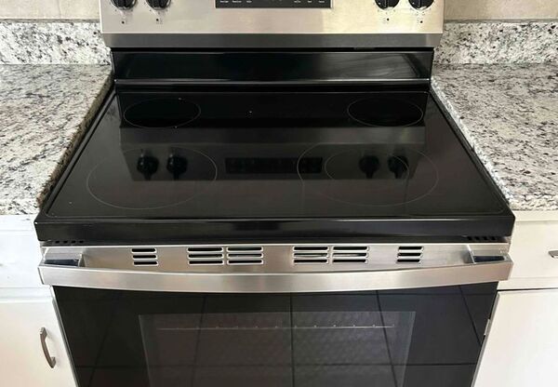
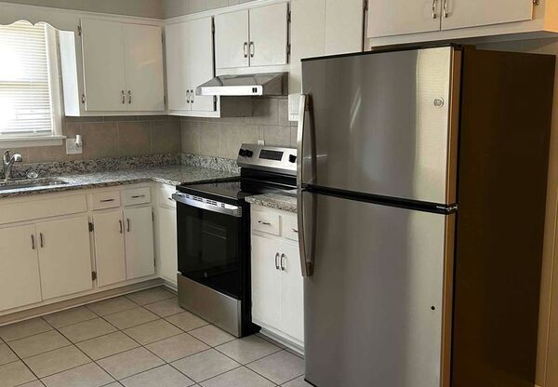
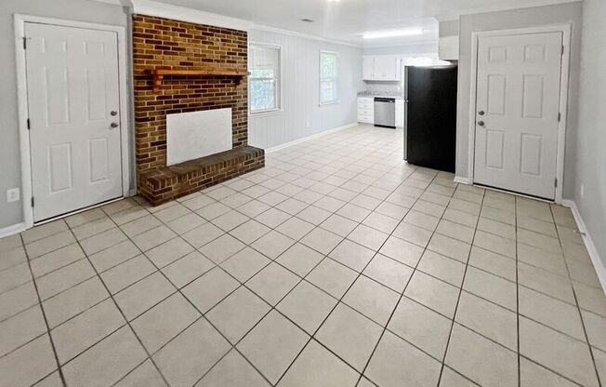
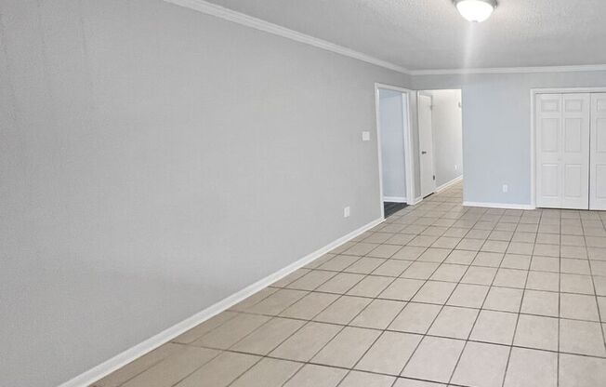
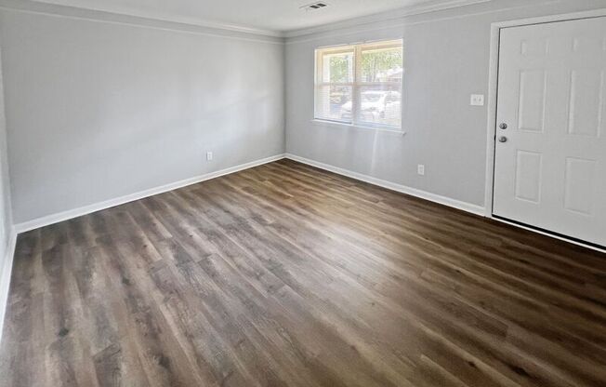
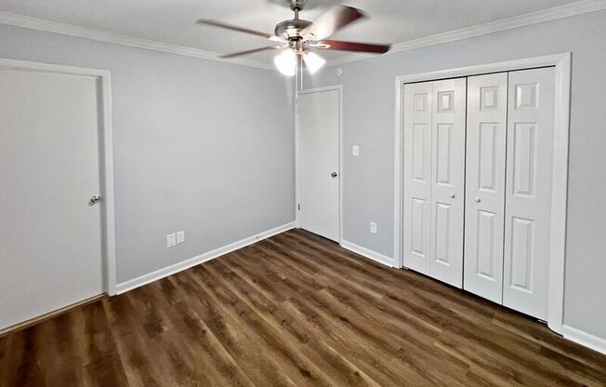
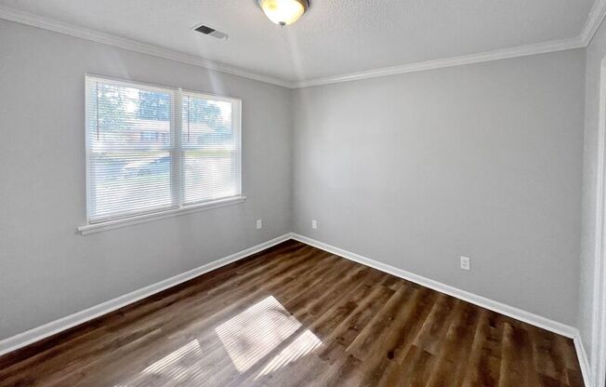
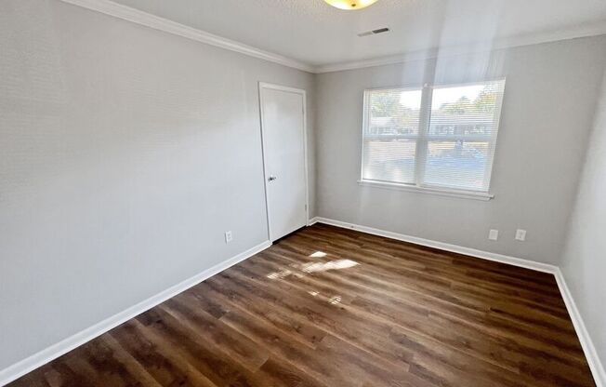
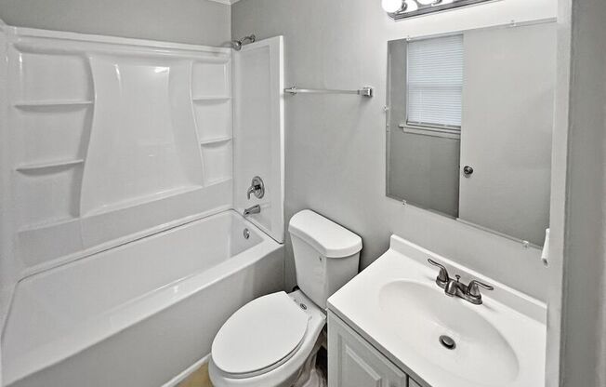
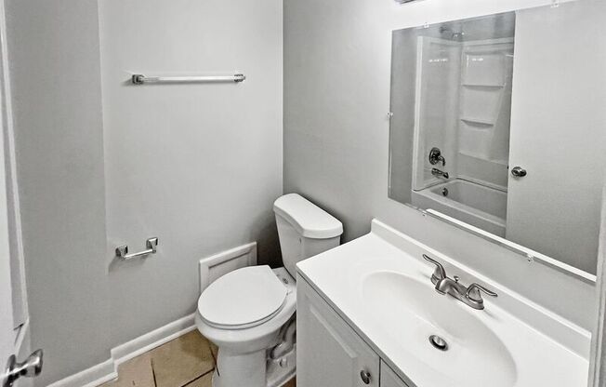
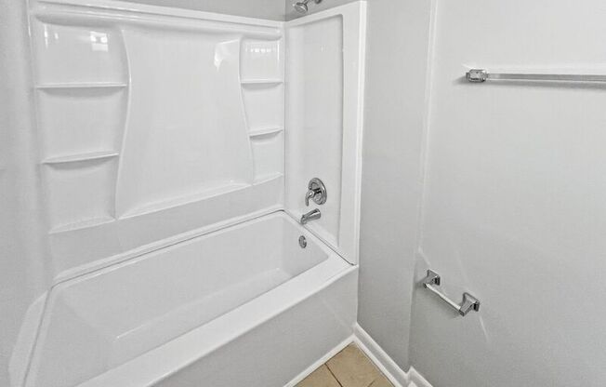
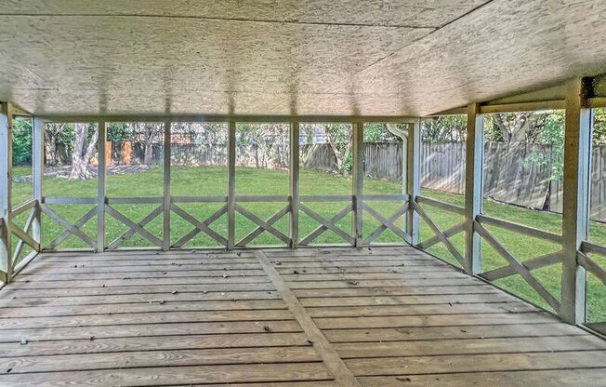
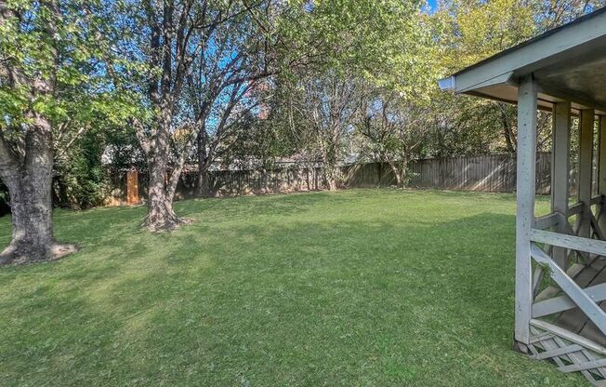
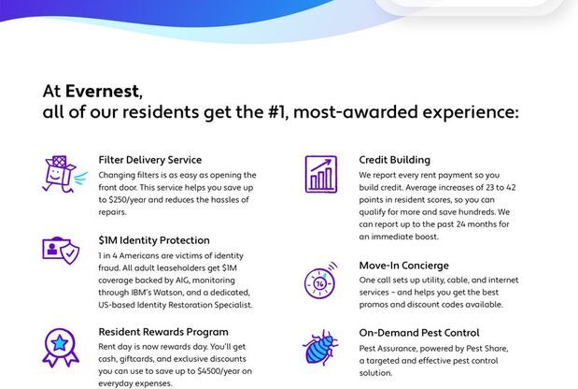
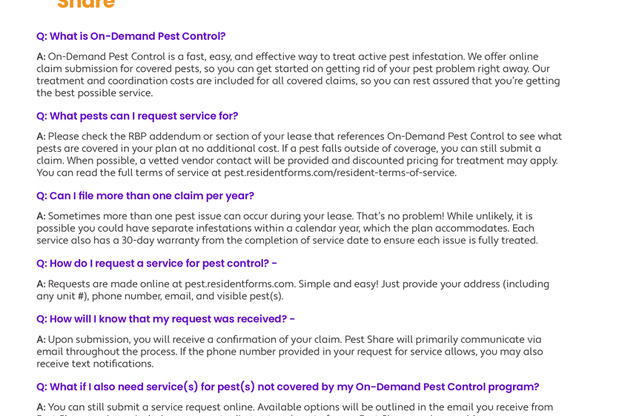
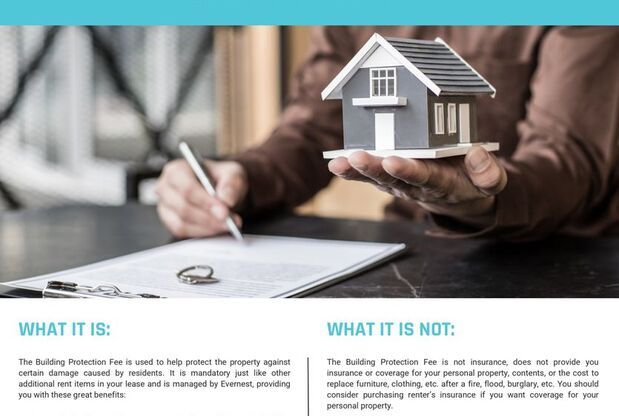
604 BLAINE DR SW
Decatur, AL 35603

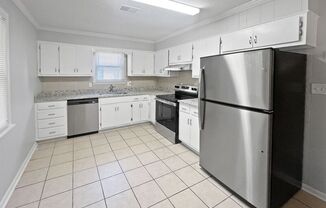
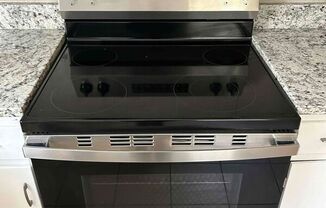
Schedule a tour
Units#
$1,325
3 beds, 2 baths, 1,252 sqft
Available now
Price History#
Price dropped by $120
A decrease of -8.3% since listing
65 days on market
Available now
Current
$1,325
Low Since Listing
$1,325
High Since Listing
$1,445
Price history comprises prices posted on ApartmentAdvisor for this unit. It may exclude certain fees and/or charges.
Description#
Available to secure this rate on a 12 or 15 month lease term! This delightful three-bedroom, two bathroom home combines comfort and convenience in a perfect setting. Inside, youâll find a cozy living room, along with a well-equipped kitchen featuring a stove, oven, refrigerator, and dishwasher, making it easy to cook and entertain. The home is fitted with a heat pump for efficient climate control, an electric water heater, and washer/dryer hookups for added convenience. The spacious layout ensures plenty of room for everyone, with comfortable bedrooms and functional spaces throughout. Outside, enjoy the covered deck overlooking a fenced backyard, perfect for outdoor gatherings or a quiet retreat. The property also includes a carport for added convenience. Located just a short drive from the Walmart Supercenter, shops, and an array of fast-food restaurants, this home offers easy access to all your daily needs. Embrace the charm and accessibility this lovely home provides. Pets: Yes, limit of 2 Housing vouchers are accepted Residents are responsible for all utilities. Application; administration and additional fees may apply Pet fees and pet rent may apply All residents will be enrolled in a Benefits & a Building Protection Program, contact Evernest for more details A security deposit will be required before signing a lease The first person to pay the deposit and fees will have the opportunity to move forward with a lease. You must be approved to pay the deposit and fees. Beware of scammers! Please contact Evernest Property Management at before leasing. Amenities: stove/oven, refrigerator, dishwasher, Carport, Deck, Fenced-Backyard