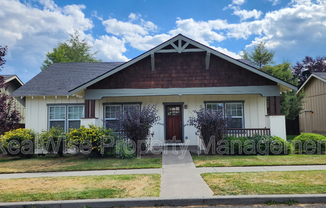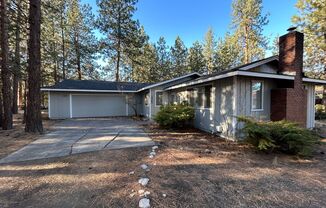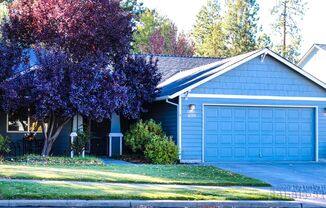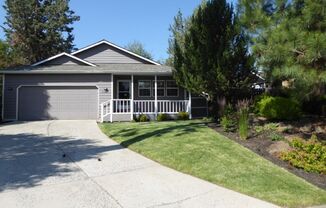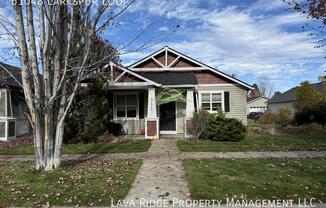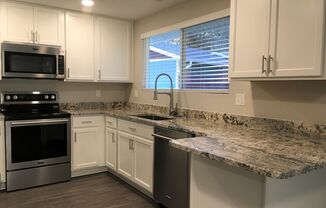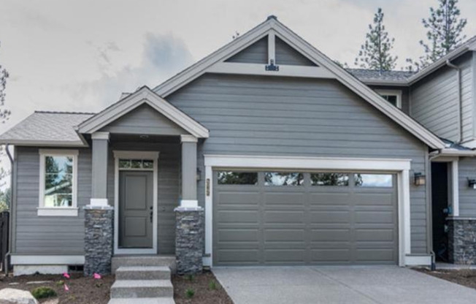
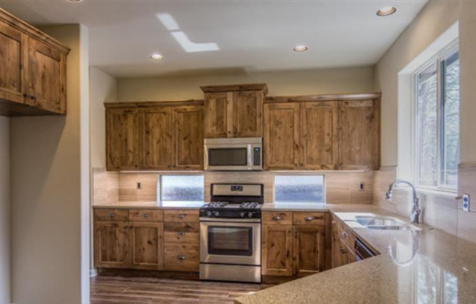
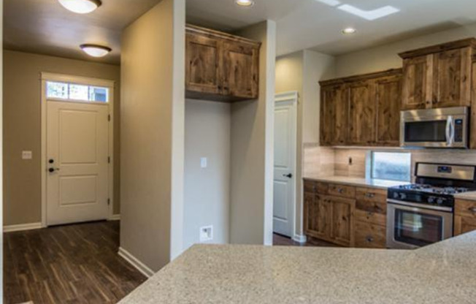
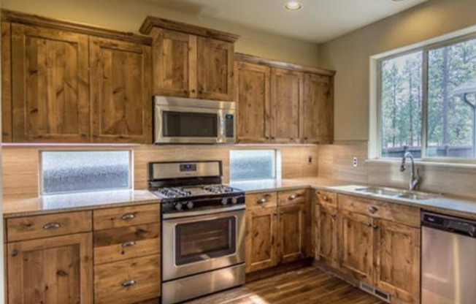
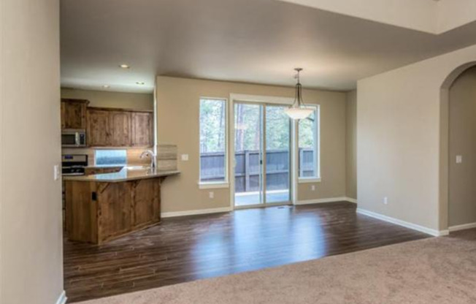
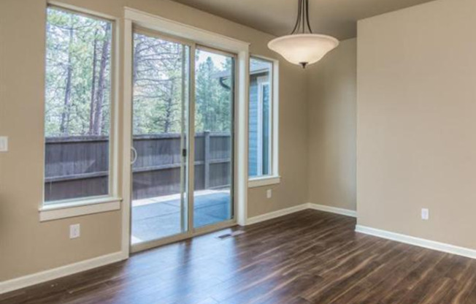
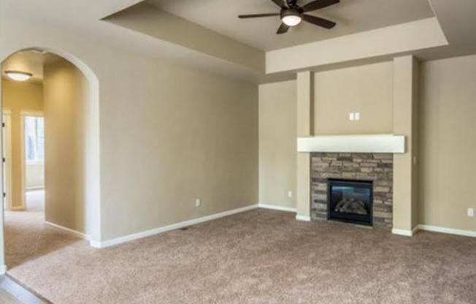
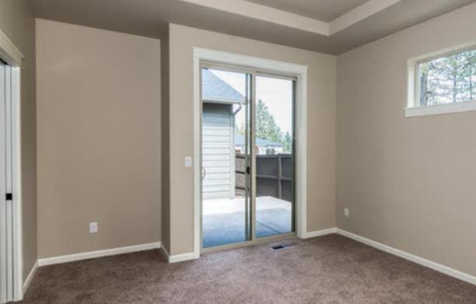
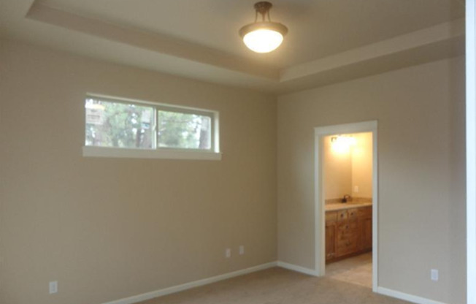
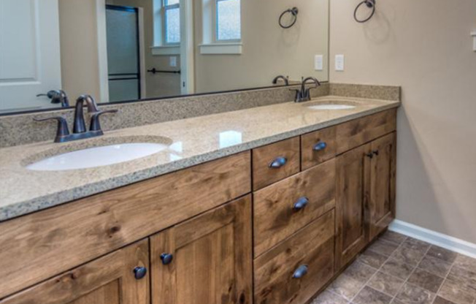
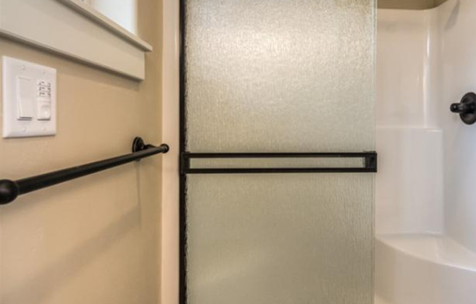
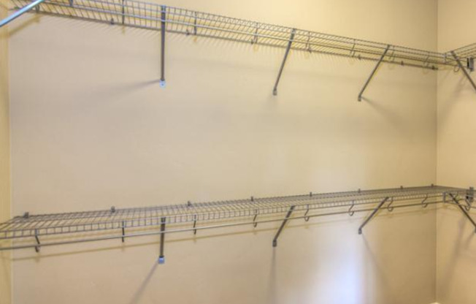
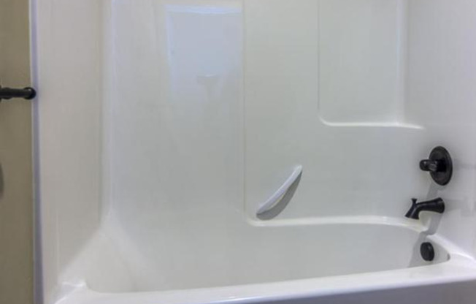
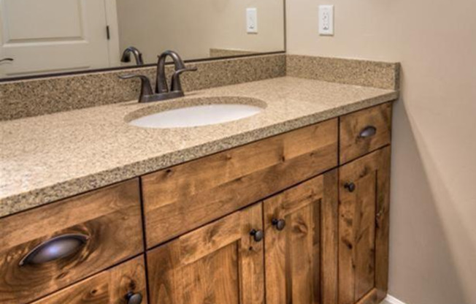
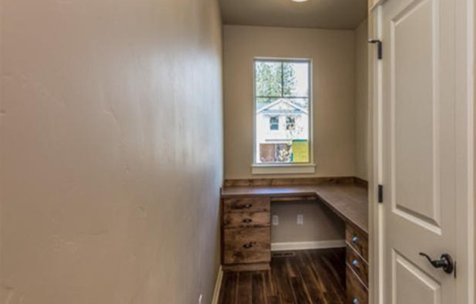
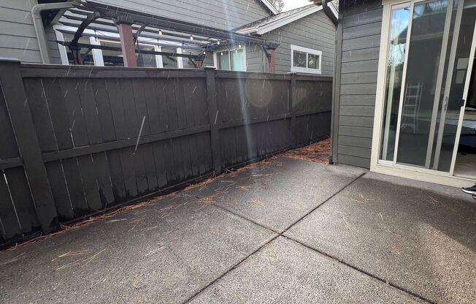
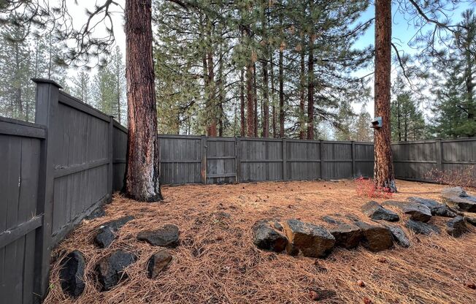
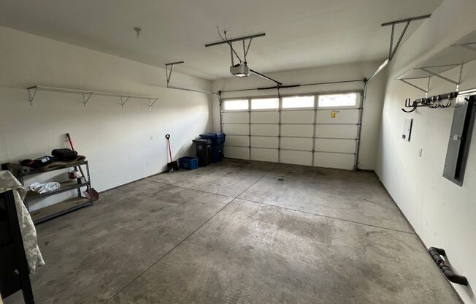
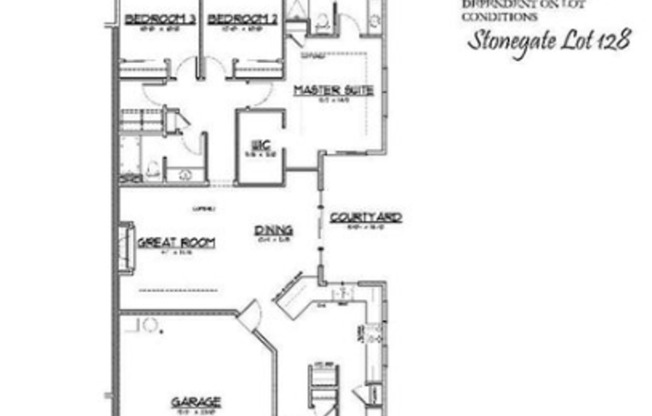
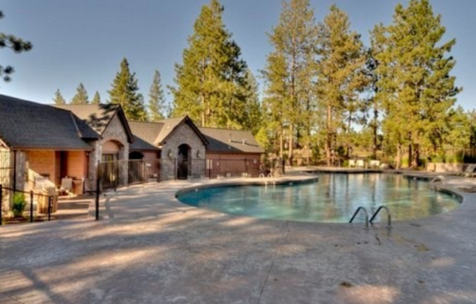
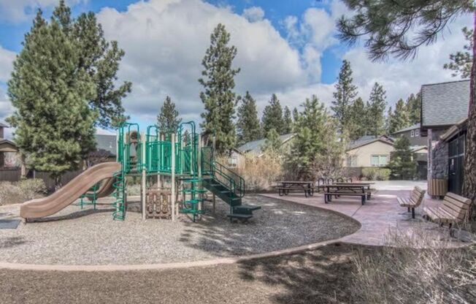
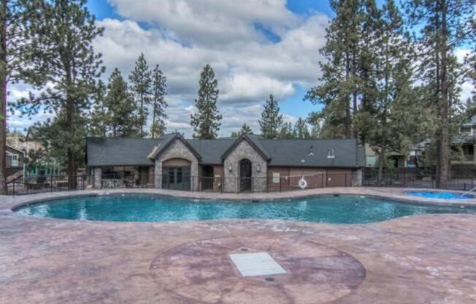
60343 Hedgewood Ln
Bend, OR 97702

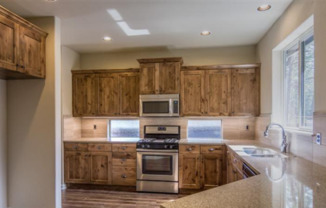
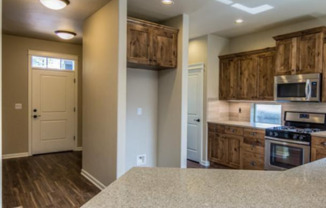
Schedule a tour
Similar listings you might like#
Units#
$2,650
3 beds, 2 baths,
Available January 2
Price History#
Price dropped by $145
A decrease of -5.19% since listing
29 days on market
Available as soon as Jan 2
Current
$2,650
Low Since Listing
$2,650
High Since Listing
$2,795
Price history comprises prices posted on ApartmentAdvisor for this unit. It may exclude certain fees and/or charges.
Description#
This single-level 3 bed, 2 bath home is in the scenic Stonegate community, offering a range of amenities like a community center with a cozy fireplace, pool, spa, playground, dog park, and walking trails. Conveniently located just 10 minutes from downtown Bend and the Old Mill District, you'll have quick access to shopping and dining, while Mt. Bachelor and outdoor adventures are only 30 minutes away. When you step inside, you're greeted by an open kitchen with a gas range, ample counter space, and a breakfast bar that seamlessly flows into the dining area and spacious great room, complete with a cozy gas fireplace—ideal for both everyday living and entertaining. The home also features a private office and a charming courtyard accessible from the dining room and master suite, which includes an en-suite bathroom and walk-in closet. The yard is fully fenced and low-maintenance, with the HOA taking care of the front lawn. Additionally includes a 2-car garage, natural gas, and efficient forced air heating and cooling for year-round comfort. **If listing is posted, it is available. **APPLY@ **Applications are processed in the order they are received. Must be complete with all documentation required. **Your application will be refunded if: Application is approved prior to processing
Listing provided by AppFolio
