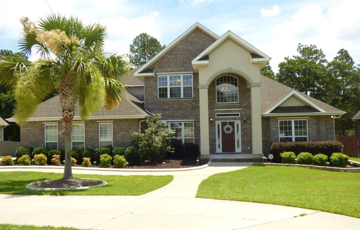
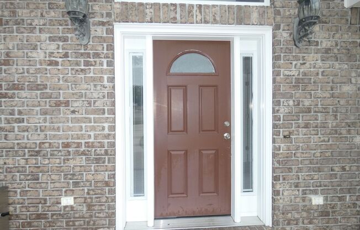
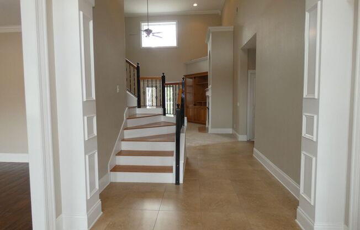
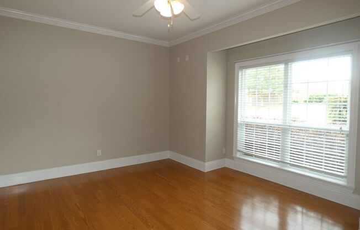
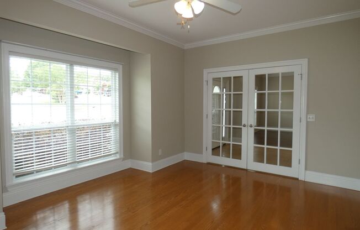
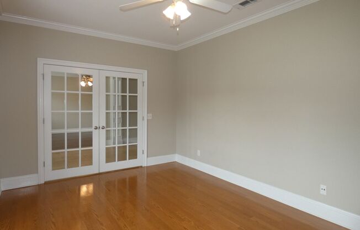
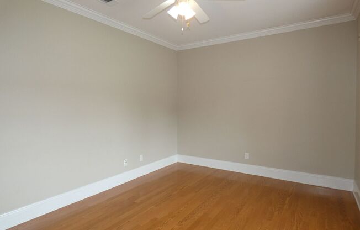
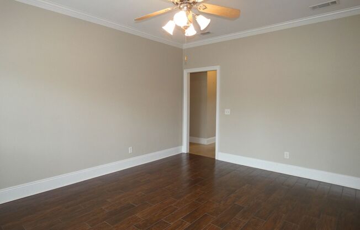
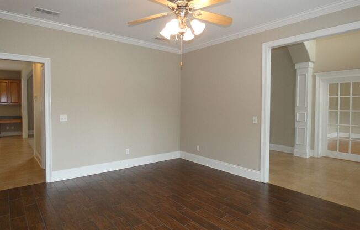
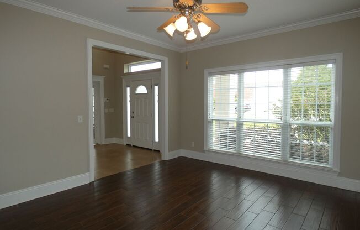
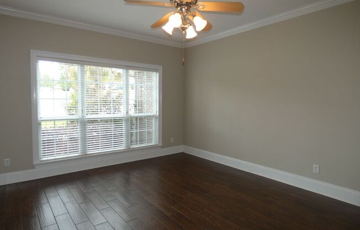
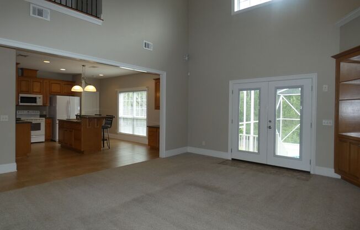
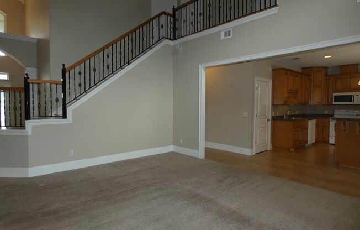
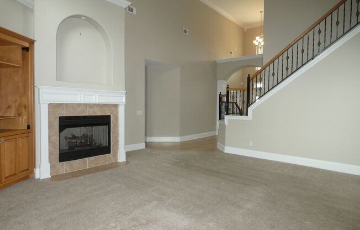
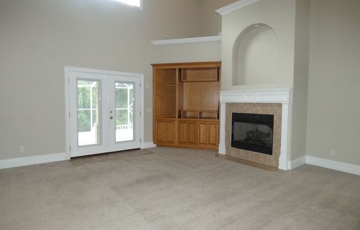
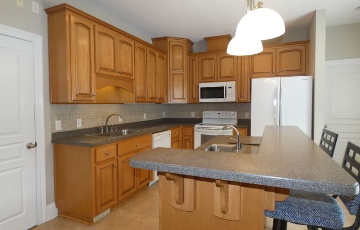
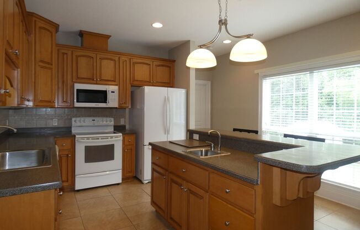
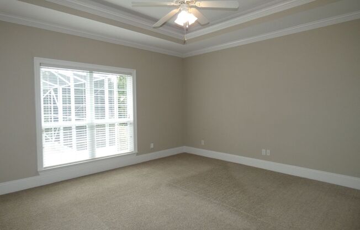
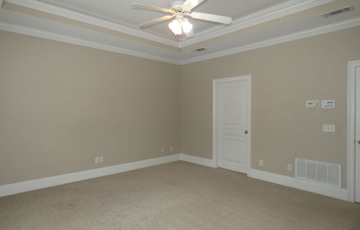
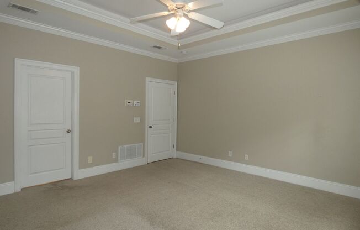
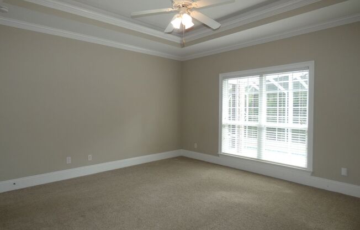
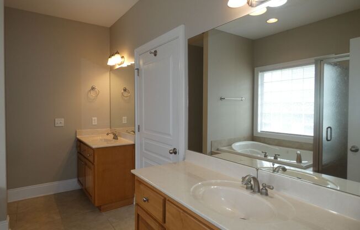
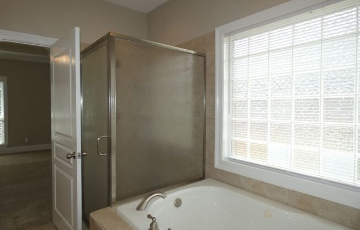
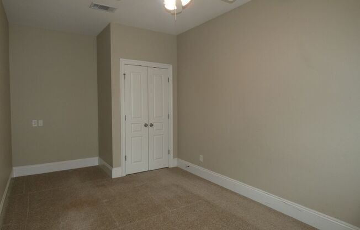
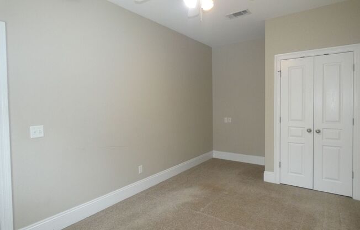
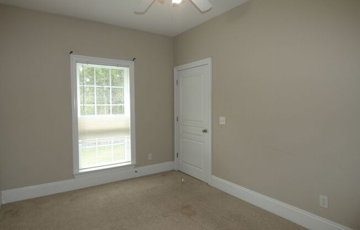
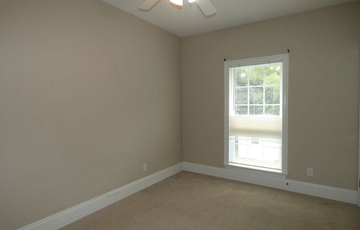
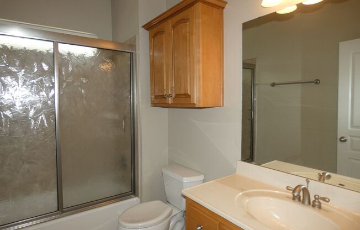
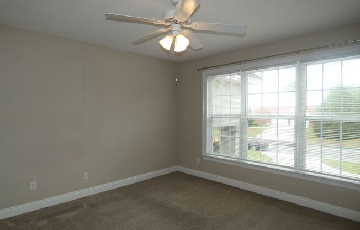
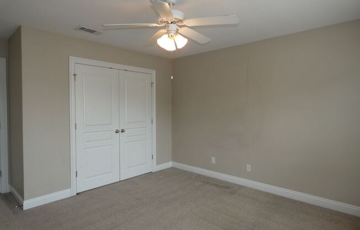
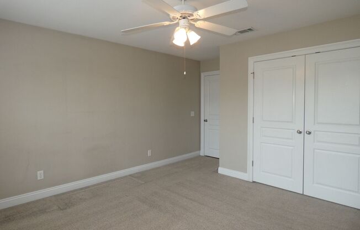
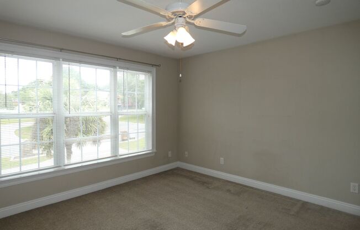
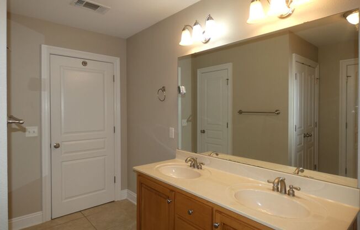
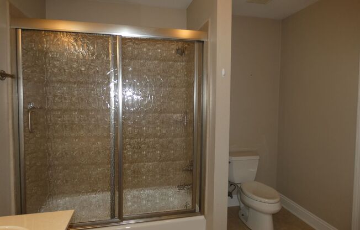

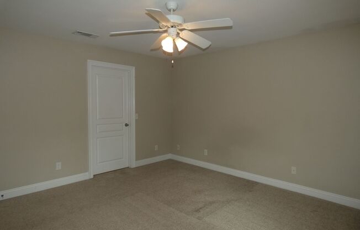
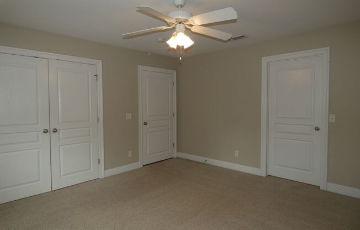
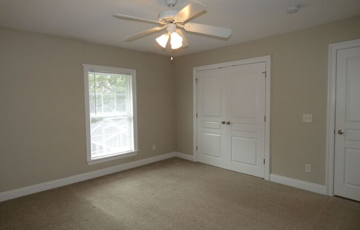
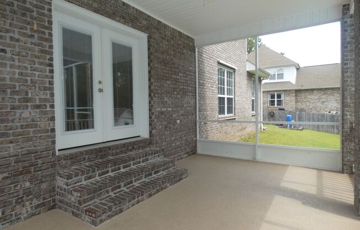
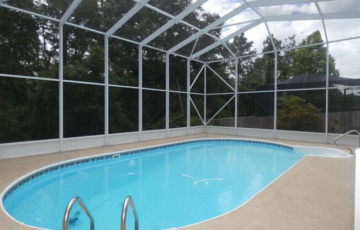
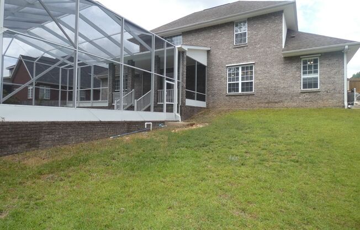
6034 E Cambridge Way
Pace, FL 32571

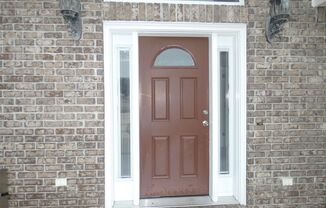
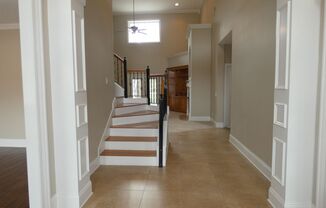
Schedule a tour
3D Tour#
Units#
$2,700
4 beds, 3 baths,
Available now
Price History#
Price dropped by $100
A decrease of -3.57% since listing
64 days on market
Available now
Current
$2,700
Low Since Listing
$2,700
High Since Listing
$2,800
Price history comprises prices posted on ApartmentAdvisor for this unit. It may exclude certain fees and/or charges.
Description#
What an amazing pool home located in the Hammersmith subdivision. This custom built 2 story executive home features everything you could want and more. The property is lined with amazing landscaping and a circular driveway with access to a side-entry garage. A covered front porch takes you inside to a grand tiled entryway with arched hallways and crown molding. French doors to the right of the entry way lead you into a formal office space with gorgeous wood floors and a large picture window. To the left of the entry is the formal dining area, with a rich dark wood tiled flooring and access to the kitchen. Ahead of the entry is the staircase that leads upstairs and a hall that leads to the huge living space with built in media shelving, tiled fireplace with an art alcove situated above it, and access to the master bedroom and kitchen. The kitchen is amazing, with solid countertops, beautiful wood cabinets, and tiled floors. The bar-top area provides a great space for breakfast or quick meals, a large pantry is perfect storage, and there is plenty of space for a breakfast table and an additional desk space if needed. The master bedroom is situated off the living room and includes an awesome master bathroom with double vanities, a tiled soaking tub and tiled shower, with a huge walk-in closet space. The remaining bedrooms are upstairs and are generously sized with large closets and a shared bathroom, while one bedroom also includes an ensuite bathroom. The garage is oversized and features built in storage. The best part of this house awaits out back however under the screen enclosed pool and patio. There are multiple levels or porch and patio space all around the pool. This provides multiple spaces to relax, grill, or entertain while the kids or friends swim. Make an appointment today to view this beautiful and unique home. Houses like this don't come on the market often, so don't miss your chance. View this home in 3D:
Listing provided by AppFolio