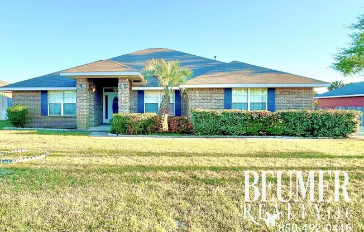
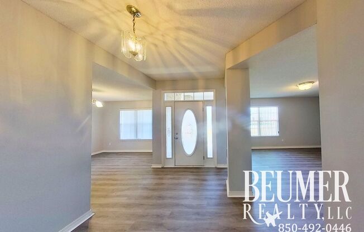
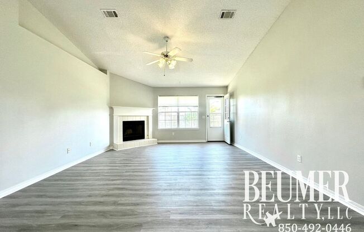
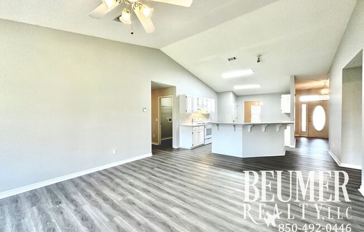
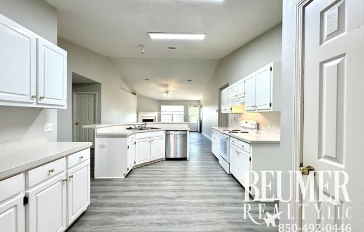
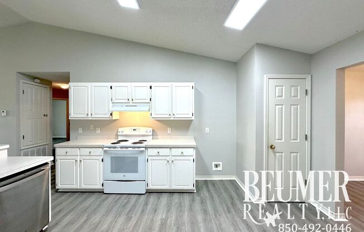
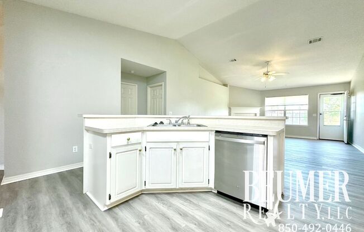
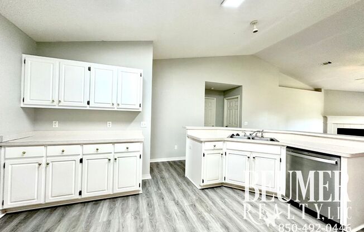
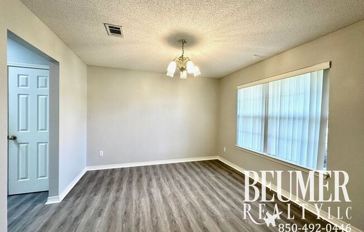
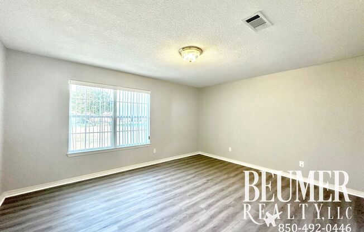
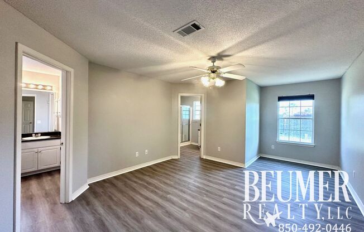
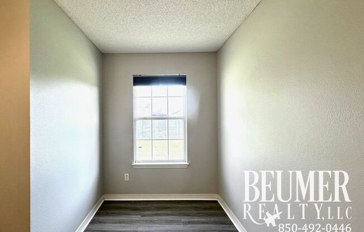
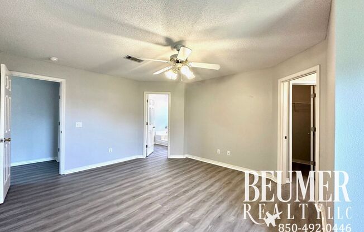
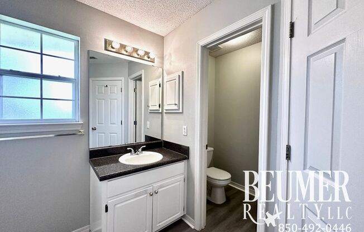
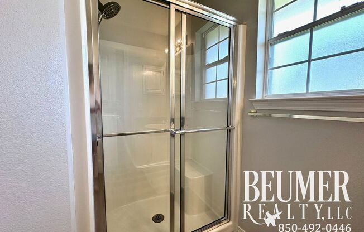
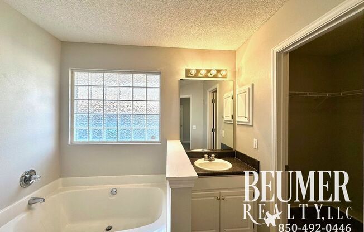
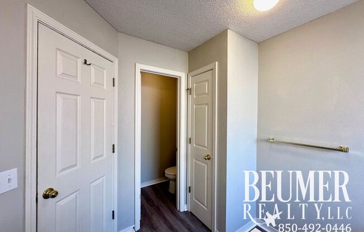
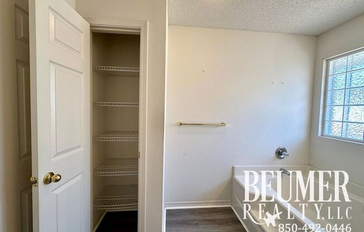
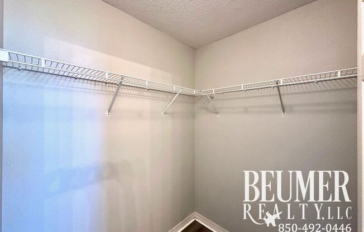
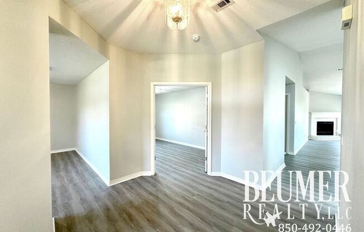
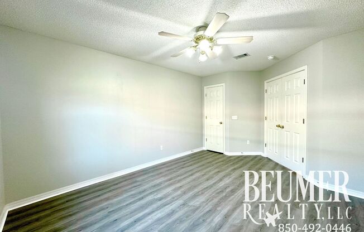
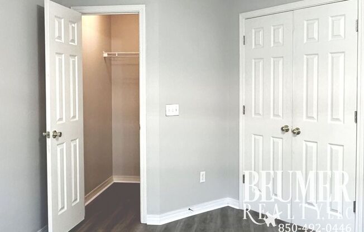
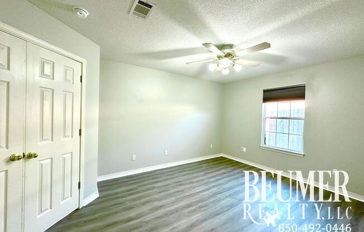
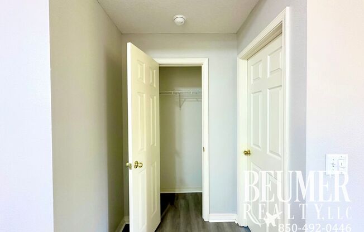
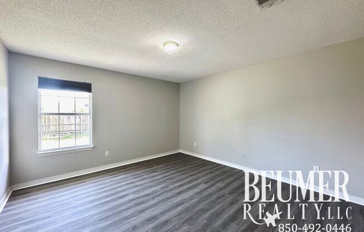
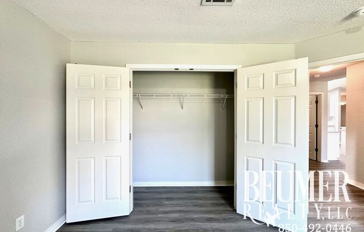
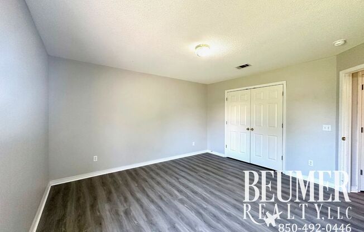
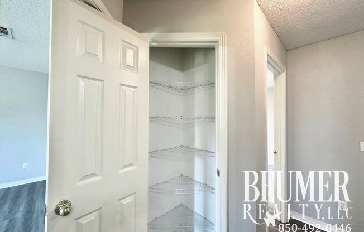
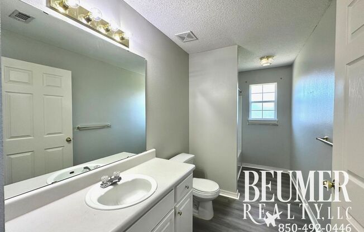
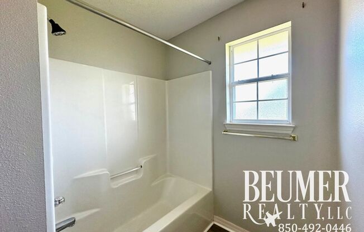
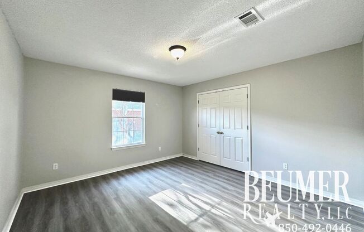
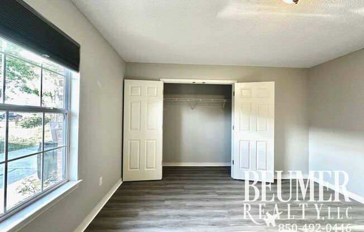
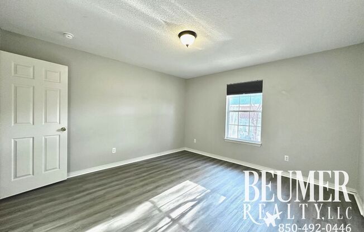
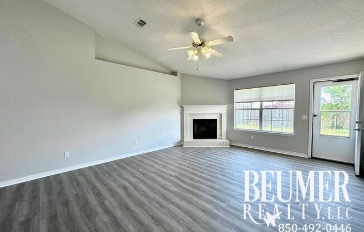
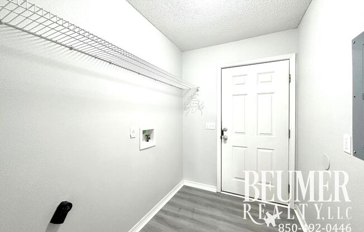
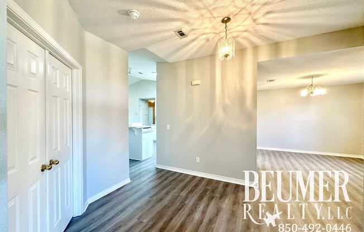
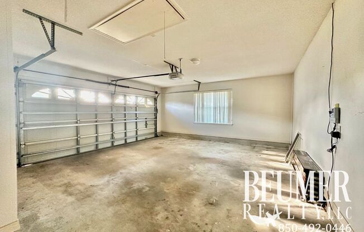
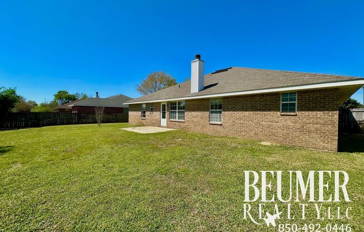
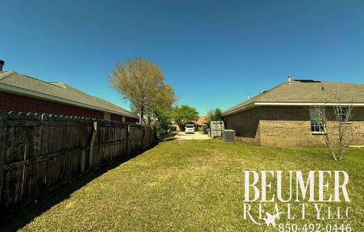
4br/ 3ba Home Coming available 12.2
6033 Firefly Dr., Pensacola, FL 32507

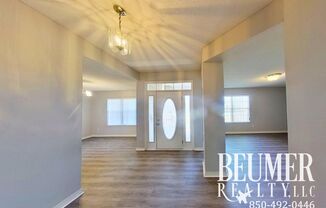
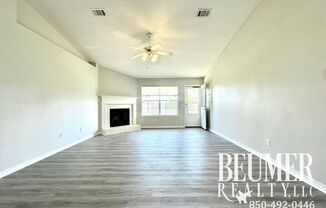
Schedule a tour
Units#
$2,150
4 beds, 3 baths,
Available December 1
Price History#
Price unchanged
The price hasn't changed since the time of listing
0 days on market
Available as soon as Dec 1
Price history comprises prices posted on ApartmentAdvisor for this unit. It may exclude certain fees and/or charges.
Description#
2400 sq ft brick home in the sought-after Chevalier Subdivision. Enter into a large foyer discover a charming dining space to the left, and a versatile formal living room/playroom/office space to the right, adaptable to your needs. Adjacent to the foyer is a bonus room with double doors for added flexibility. The large open concept kitchen has generous storage, a separate pantry, and a breakfast bar island that seamlessly connects to the living room with a vaulted ceiling. The master suite boasts a reading nook includes his and hers bathrooms (one with garden tub and other has a separate shower), each with a walk-in closet. Across the living room you will find the other two generously sized bedrooms with ample closet space and a large bathroom. The laundry room conveniently connects to the two car garage. Luxury vinyl plank (LVP) flooring throughout the house for easy maintenance and cleaning. Dogs weighing less than 40lbs are permitted with owners’ approval $350 refundable pet fee. No vicious breeds and no cats. No smokers. Tenant responsible for lawn maintenance and for all utilities. Application requires additional information (pay stub, rental reference, verification of Employment). Fee is $55 per adult over 18 years. A credit check and a min score of 630, background check, and rental verification required for applicants. Property manager is looking for overall credit payments made on time, ensuring you are not overextended on credit, no civil judgments, and debt to income ratio. Increased security deposit may be required. Elementary School: Hellen Carro Middle School: Jim Bailey High School: Escambia Call Beumer Realty for any questions
Listing provided by AppFolio