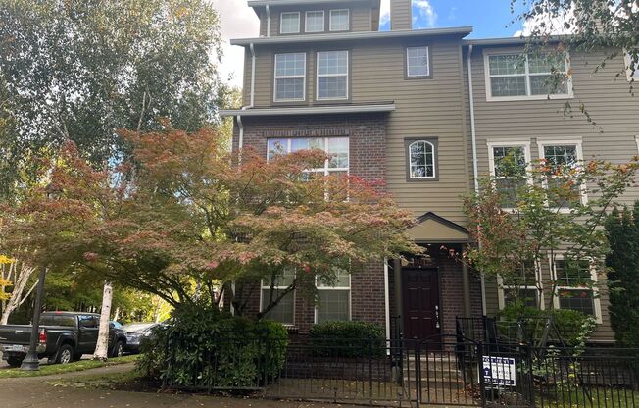
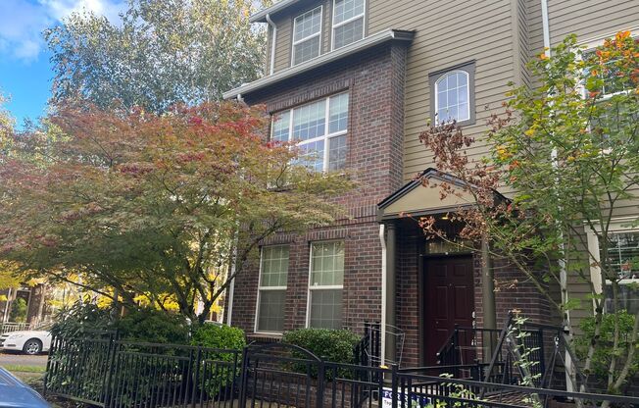
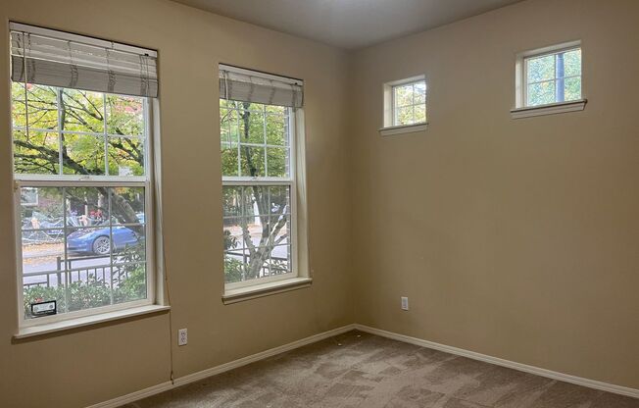
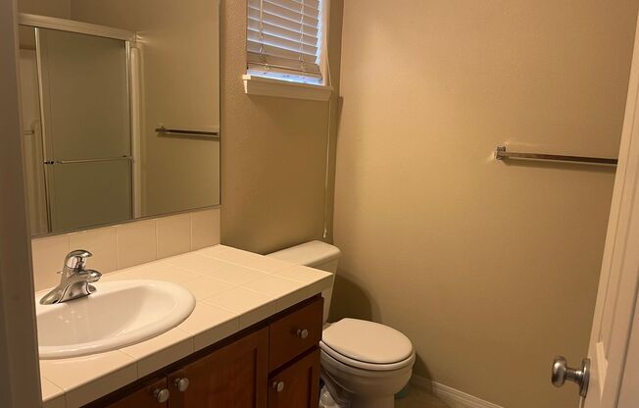
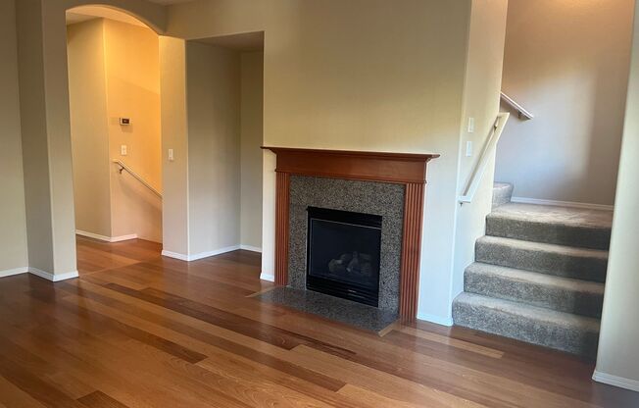
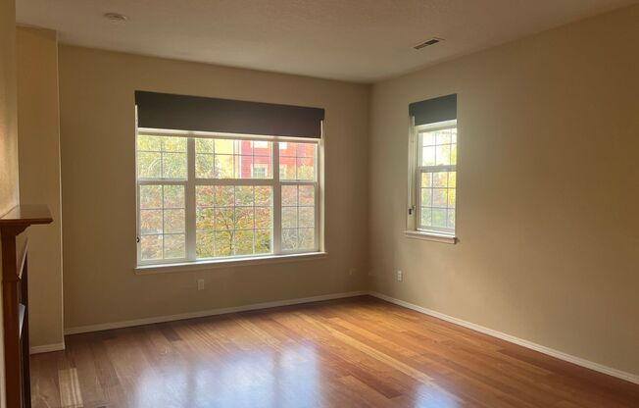
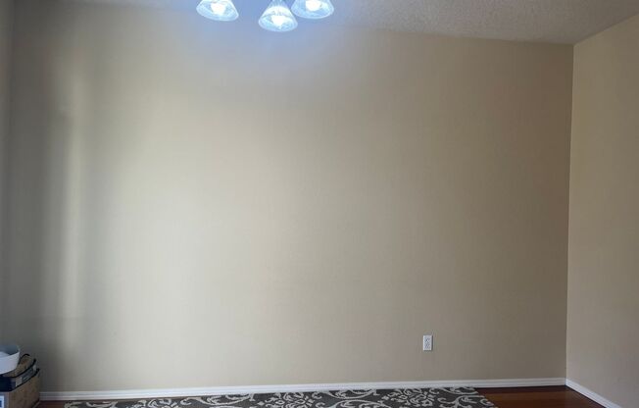
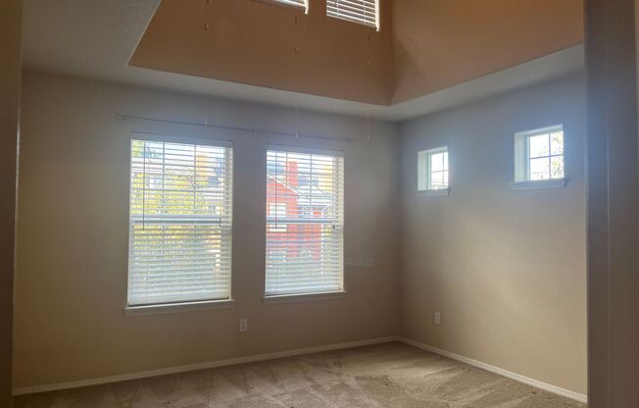
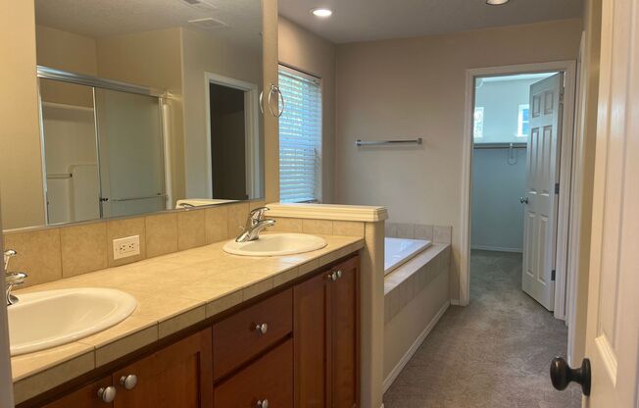
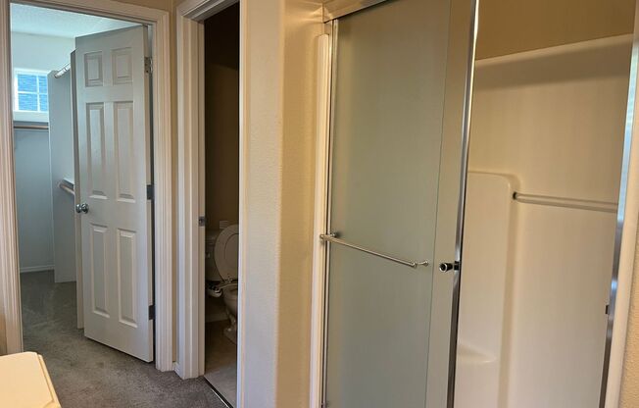
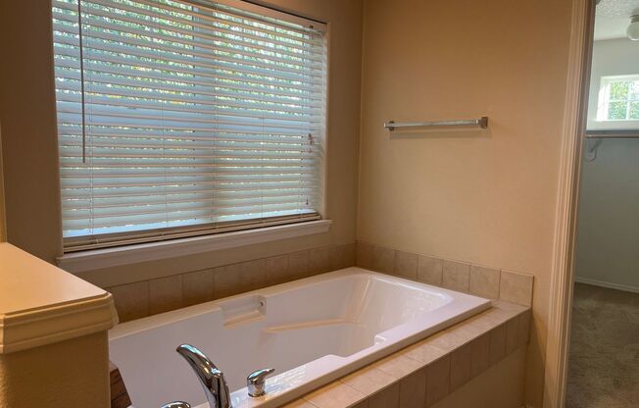
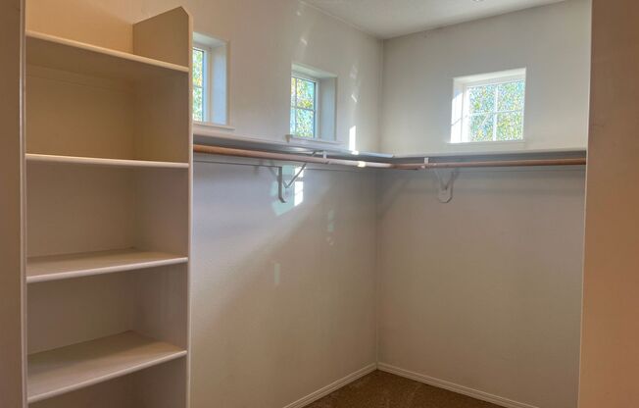
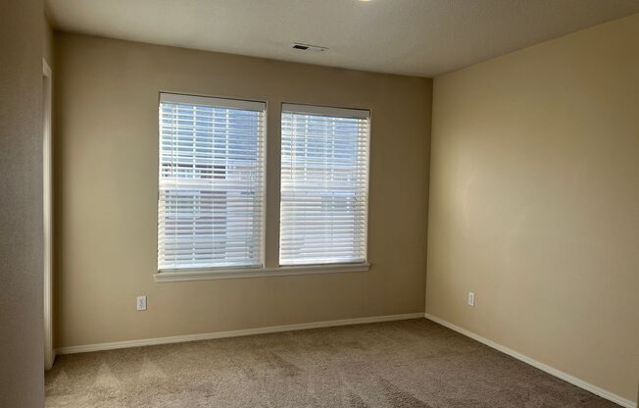
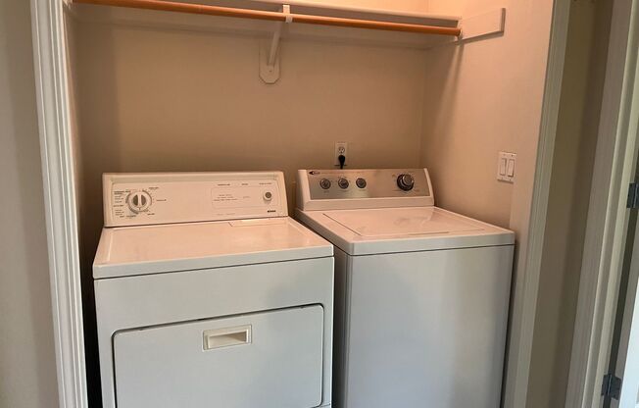
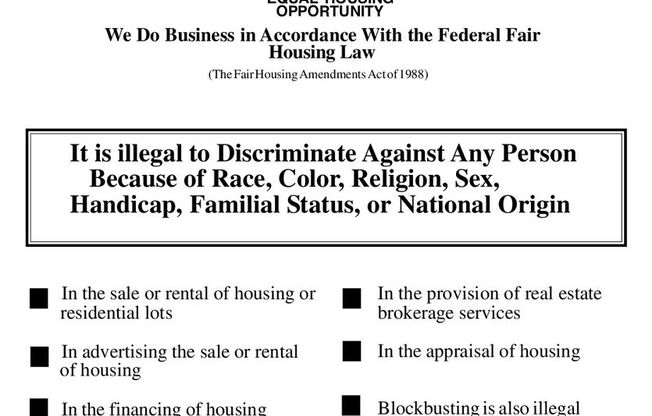
6032 NE Alder St
Hillsboro, OR 97124

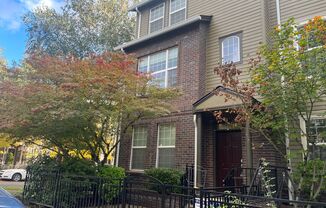
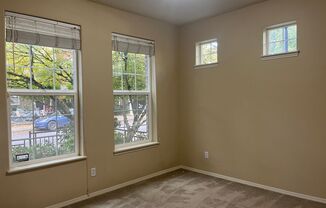
Schedule a tour
Units#
$2,595
3 beds, 3.5 baths,
Available now
Price History#
Price dropped by $100
A decrease of -3.71% since listing
28 days on market
Available now
Current
$2,595
Low Since Listing
$2,595
High Since Listing
$2,695
Price history comprises prices posted on ApartmentAdvisor for this unit. It may exclude certain fees and/or charges.
Description#
***MORE PHOTOS COMING SOON!!*** *Charming Wrought Iron fence/gate takes you up to the front door. The front yard is perfect for a garden space or play space * Entry of the home features hardwood flooring and high ceilings * The first bedroom is located on the first level of the home featuring plenty of windows & a full bathroom! * The living room is spacious with windows overlooking the front patio & a cozy gas fireplace * Fabulous kitchen features tons of countertop & cabinet space, stainless steel appliances, gas range, a kitchen island/eating bar & separate pantry closet! * Informal dining area is spacious with slider glass door access to the balcony patio perfect for entertaining * Soft carpet throughout stairs and 3rd level * Primary bedroom features a vaulted ceiling with significant windows allowing for plenty of natural light & a *HUGE* walk-in closet! * Primary bedroom's ensuite bathroom has a dual sink vanity, large glass shower, and large *LUXURY* soaking tub * Guest bedroom features high ceilings, plenty of closet space & an ensuite bathroom * Includes laundry area w/full-size washer-dryer on 3rd level * Central Gas-forced air heating & air-conditioning * Attached 2 Car Garage, tenants receive 2 garage remote openers * Minutes from Intel! Enjoy light rail and platform district with shops and restaurants! * Only Minutes to Intel, Nike & Downtown!!! * Tenants are responsible for utilities: Water/Sewer, Gas, Electric, Trash * Renters Insurance is required with coverage no less than $100,000 must be provided prior to signing the lease agreement. ** No Smoking Property/ No Smoking Allowed** Schools: Quatama Elementary, JW Poynter Middle, and Liberty High School ** Tenants to confirm school** FOR INFO FILL OUT A GUEST CARD USING THE "Contact Us" BUTTON. 1. Go to our website: 2. Click on "For Rent Homes" section 3. Click "view details" for the property you are interested 4. Click the "Contact Us" button and fill out the info APPLICATION SCREENING CRITERIA: ***** How To Apply/ Application Process ***** 1. Go to and select the property you are interested in, once you have clicked the property click the “Contact Us” button (located on the right) Fill in the Contact Us From- all interested parties over the age of 18 must fill this form in (each applicant must have their own unique email ID) 2. Request the application link after confirming you qualify per Krishna Realty’s screening criteria (this information will be provided in the initial email that will email you, as well as this information, can be found on our listing page.) 3. Submit the application- Apply first to set up showing. (We do not schedule property tours until an application is received). Krishna Realty will cancel and refund the application fee if the applicant does not like the property after viewing it. 4. If the applicant confirms they want to proceed with the next steps of renting the property, We will only process applications that are complete (see the application page for more details) 5. Once the application is processed, Application fees are non-refundable *** In-person tour/facetime tour of the property is required prior to signing a lease *** Disclaimer: All information, regardless of source, is not guaranteed and should be independently verified. All properties are as is, any property modifications must be agreed and included in the lease prior to signing the lease agreement
Listing provided by AppFolio
Amenities#
Popular searches
Pet Friendly Apartments Hillsboro
41 apartments starting at $1,245/month
1 Bedroom Apartments Hillsboro
30 apartments starting at $1,095/month
2 Bedroom Apartments Hillsboro
53 apartments starting at $1,395/month
3 Bedroom Apartments Hillsboro
54 apartments starting at $1,695/month
Cheap Apartments Hillsboro
149 apartments starting at $750/month
Nearby neighborhoods
St. Johns Apartments
33 apartments starting at $1,200/month
Nearby cities
Aloha Apartments
75 apartments starting at $1,250/month
Beaverton Apartments
373 apartments starting at $900/month
Bethany Apartments
83 apartments starting at $1,424/month
Lake Oswego Apartments
92 apartments starting at $1,495/month
Milwaukie Apartments
33 apartments starting at $650/month
Newberg Apartments
42 apartments starting at $1,350/month
Portland Apartments
2,308 apartments starting at $412/month
Tigard Apartments
149 apartments starting at $1,100/month
Wilsonville Apartments
106 apartments starting at $1,106/month
Popular metro areas
Portland Metro Apartments
4,976 apartments starting at $412/month
Seattle Metro Apartments
5,768 apartments starting at $595/month