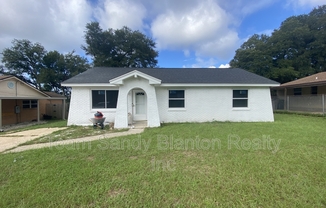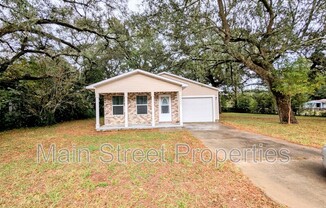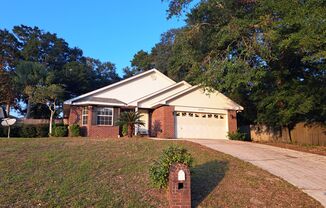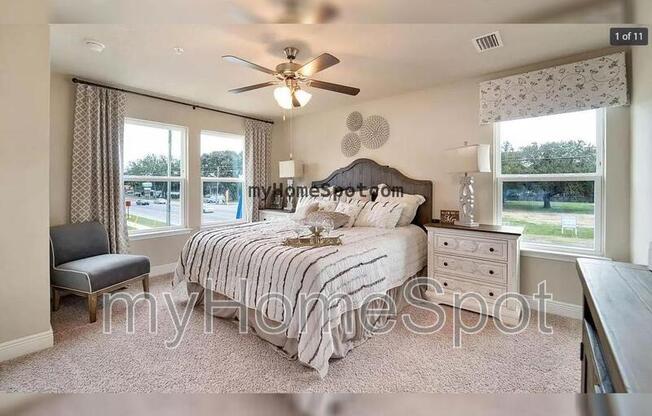
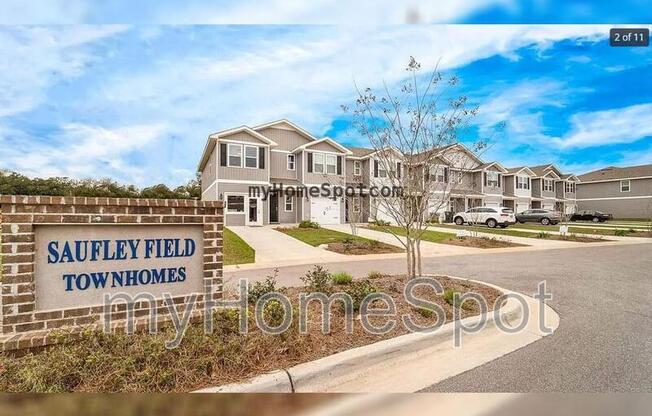
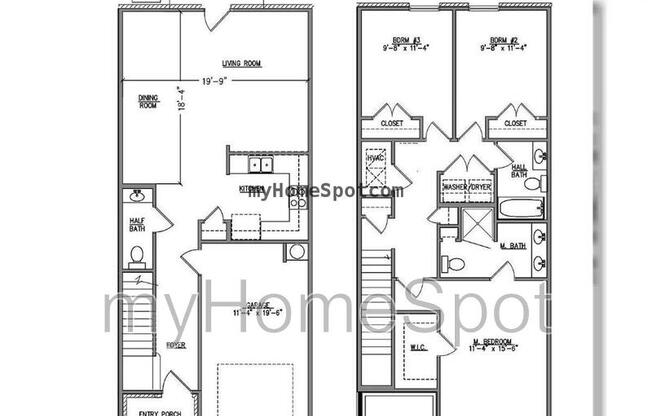
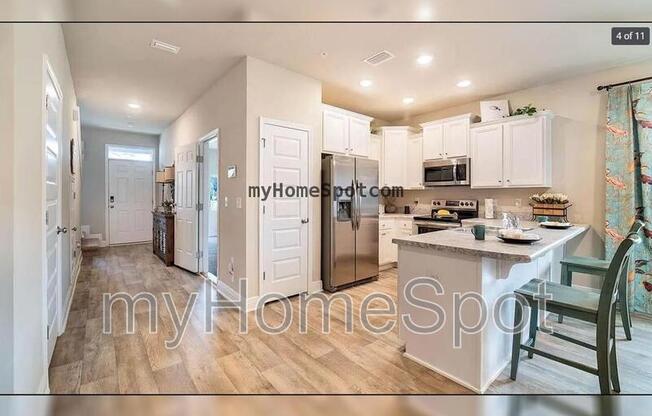
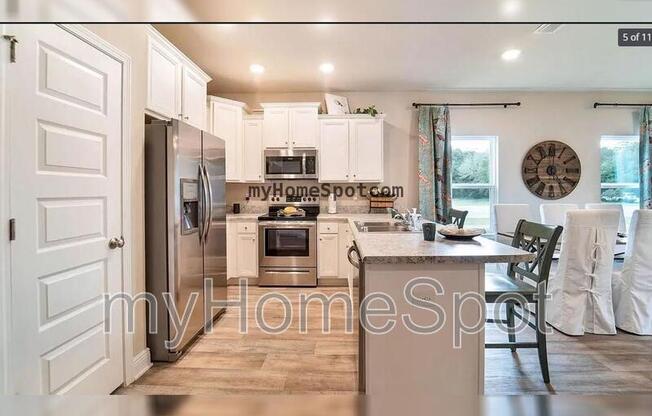
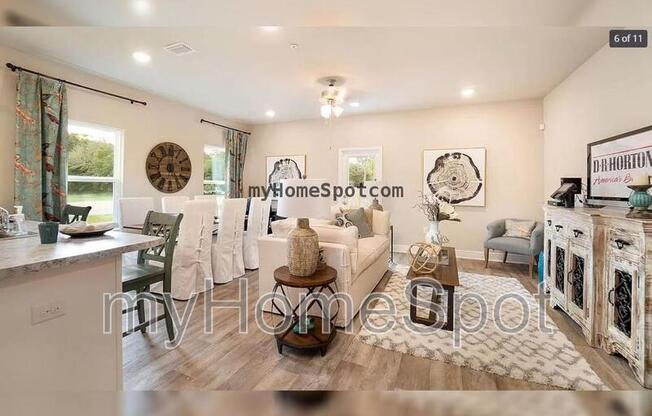
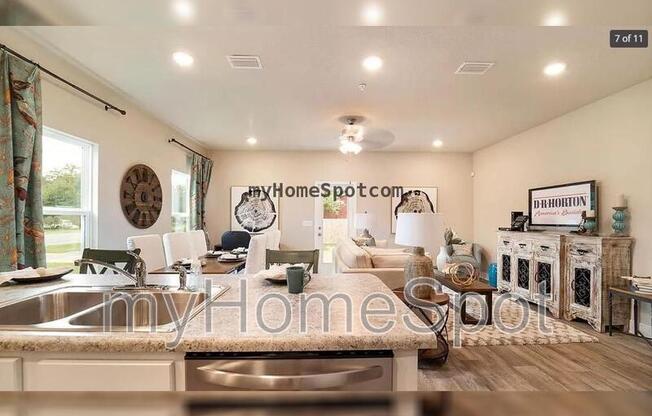
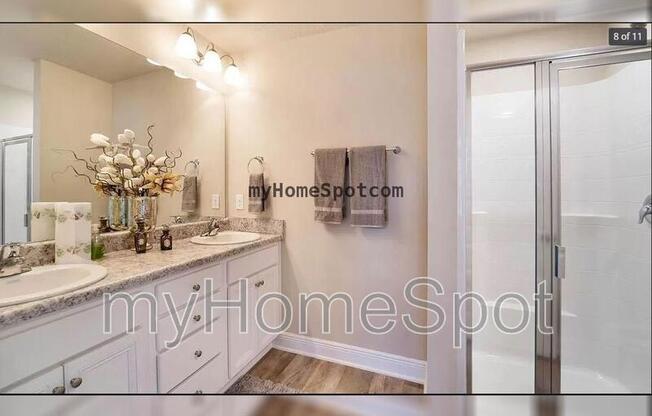
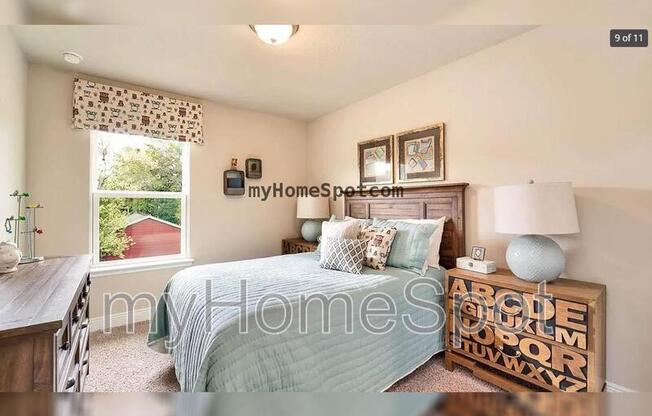
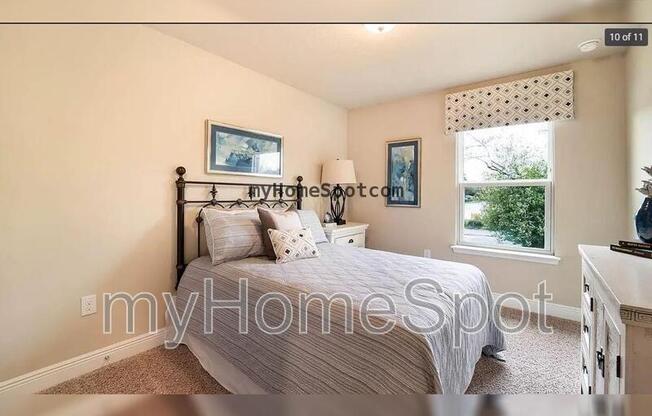
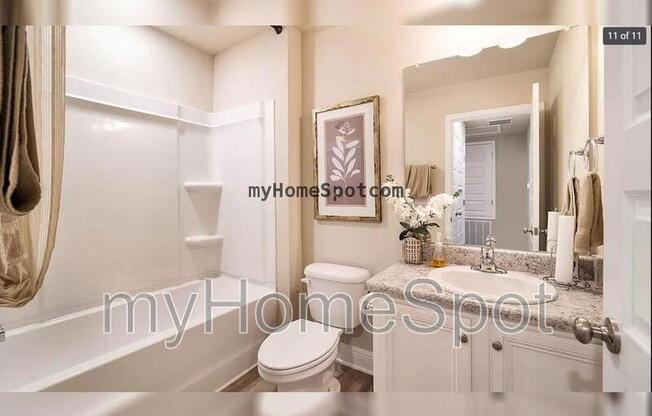
6012 ROYAL PRT CT
Pensacola, FL 32526-1739

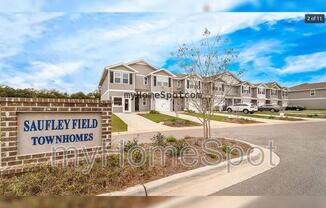
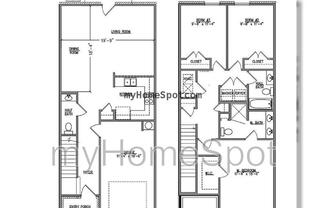
Schedule a tour
Units#
$1,800
3 beds, 2 baths, 1,428 sqft
Available February 14
Price History#
Price unchanged
The price hasn't changed since the time of listing
12 days on market
Available as soon as Feb 14
Price history comprises prices posted on ApartmentAdvisor for this unit. It may exclude certain fees and/or charges.
Description#
Stunning 2 Story Townhome located off Saufley Field Road Quick access to Hwy 90 and North Blue Angel Parkway. 15 minute drive to Naval Hospital Pensacola 20 min to NAS. Townhome is 2 Story, that features 3 bedrooms/2.5 baths and a 1 Car Garage, drive way for 2 additional vehicles. Beautiful home boasts a wide foyer and elegant nine foot ceilings. The kitchen has a Frigidaire smooth top range, microwave and dishwasher with 4-5 stool bar area. The stairs and entire upstairs is carpeted. The upstairs master suite is quite spacious, fitting a king bedroom set with ease and has a large walk in closet. The master bath features a dual vanity counter top and wide walk-in shower. Washer and dryer closet located upstairs for easy access and convenience. The backyard is not fenced in, however neighbors immediately to the left and one house down to the right are fenced creating a small semi "fenced" in area that provides spacious area for children to play or pets to roam. Images provided are of staged home, very similar floor plan only difference is this is an interior unit so living room does not have windows on side, just straight out from kitchen. Very pet friendly, no size breed/restrictions, with owner approval and non-refundable $250 pet fee per pet . If home is to be rented by several individuals, roommates must apply separately and qualify individually. No smoking inside the home. Schools: Bellview Elementary: Public Pre K - 5th Distance: .4 Miles Bellview Middle School Public 6-8 Distance .2 Miles Pine Forrest High School 9-12 Distance 1.8 Miles Tenant responsible for all utilities to include cable, trash, gas, electric, water. There is an application fee for credit and background check that will be done through the property manager. Home is managed by the homeowner
