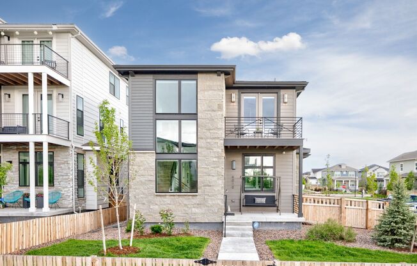
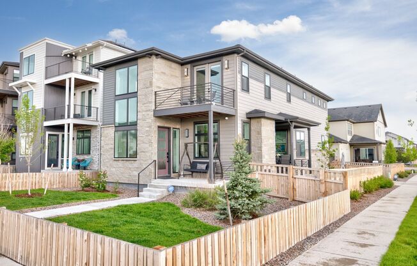
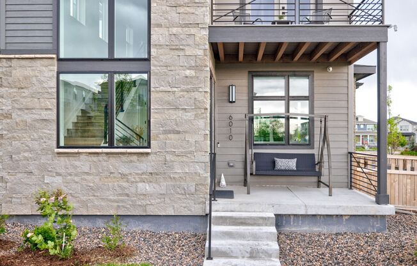
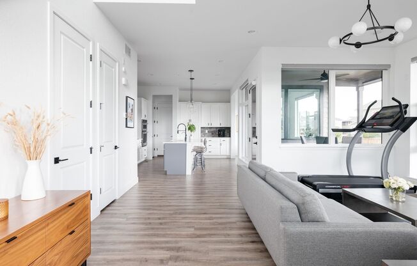
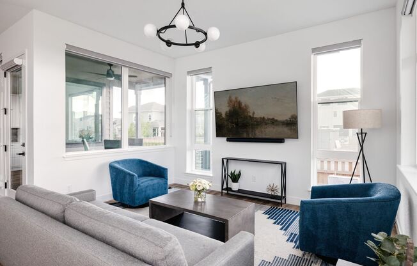
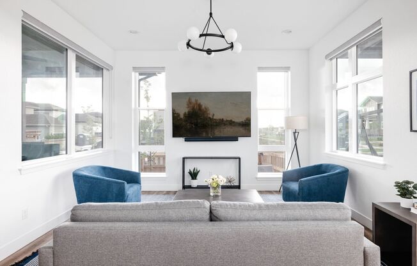
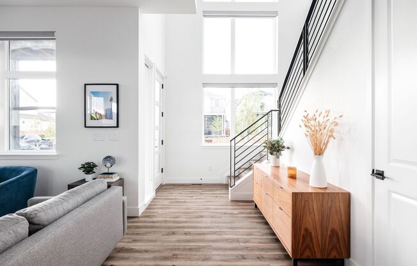
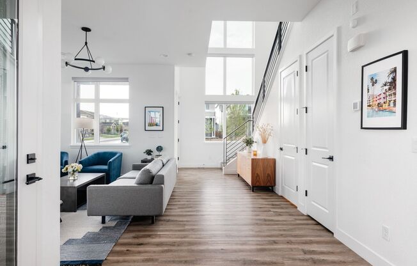
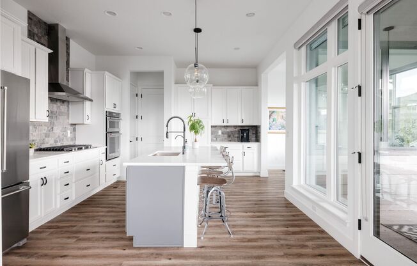
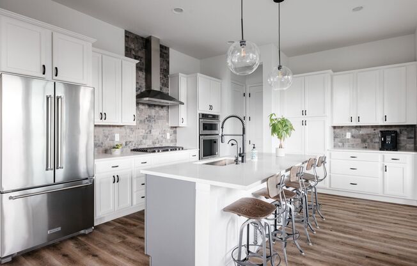
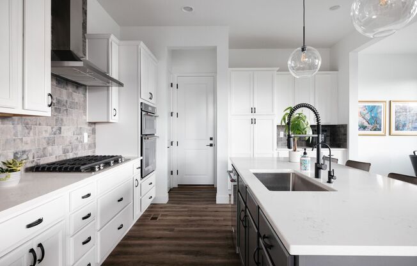
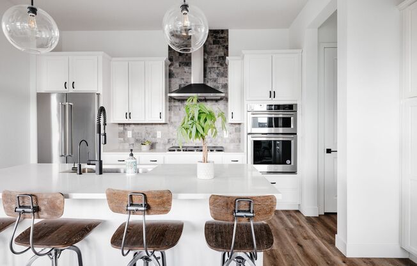
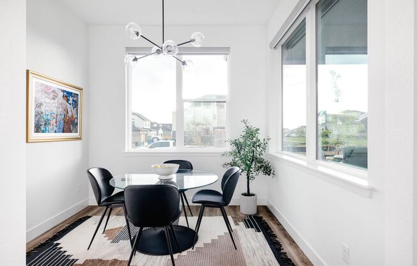
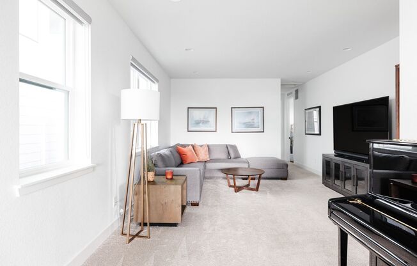
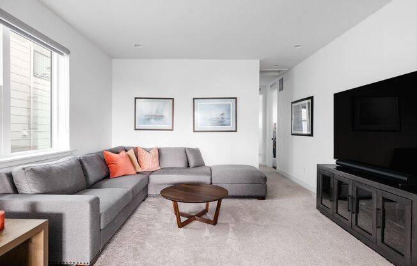
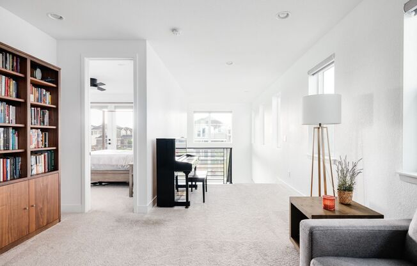
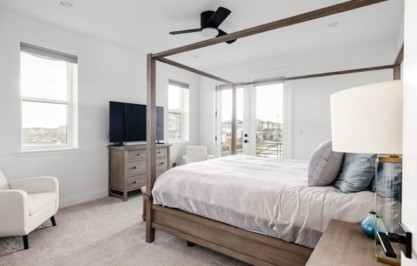
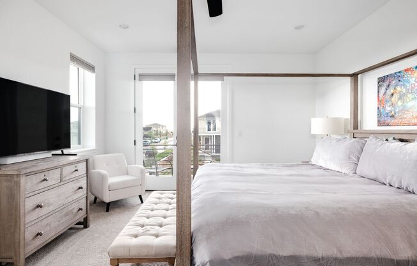
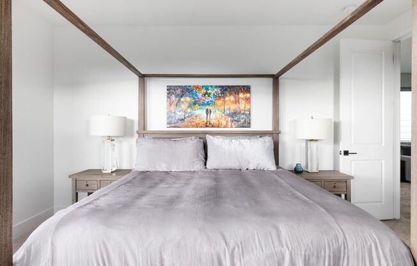
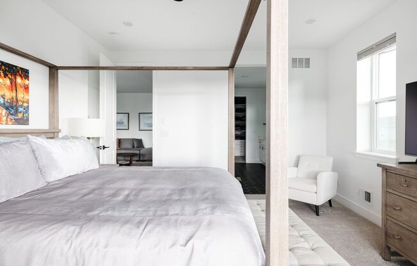
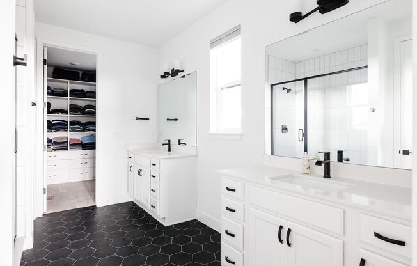
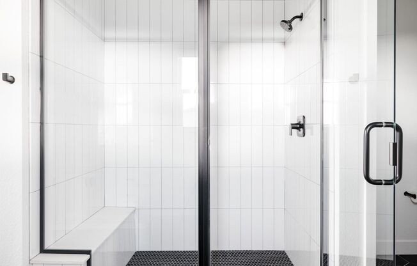
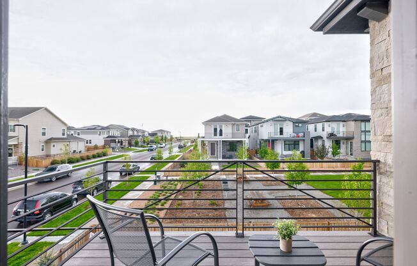
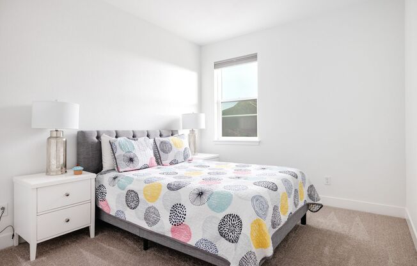
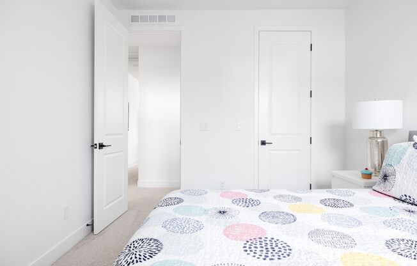
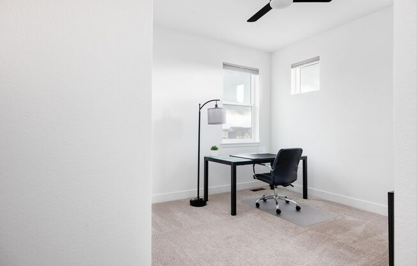
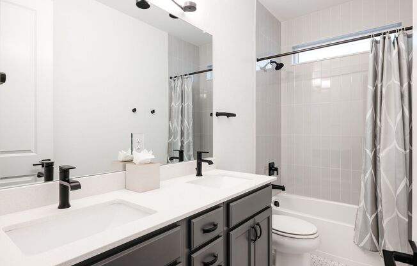
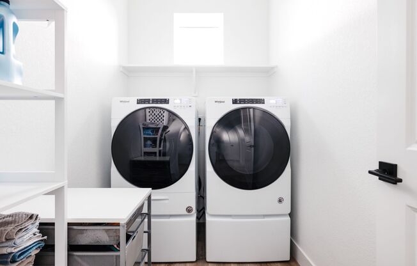
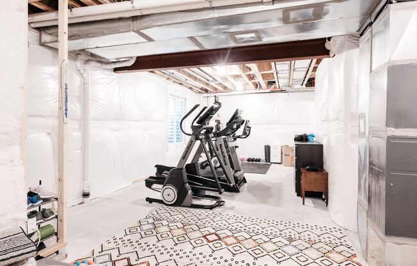
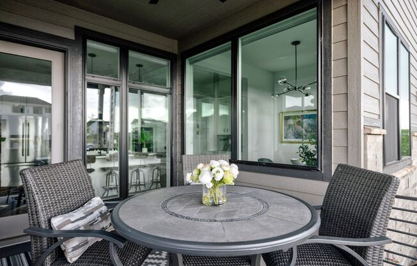
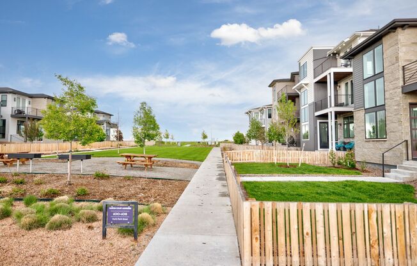
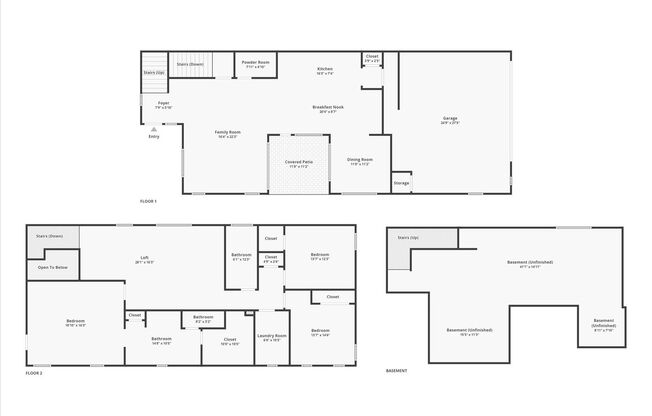
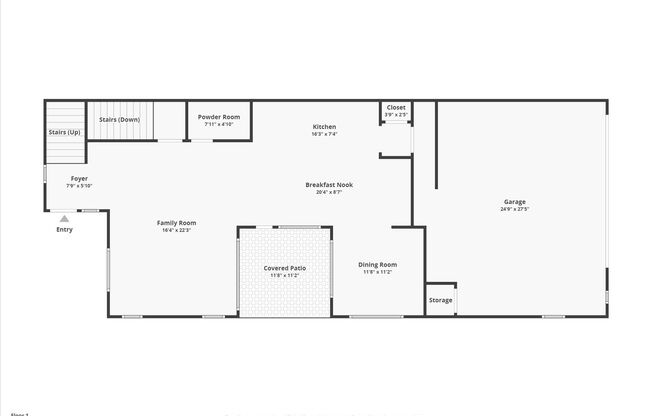
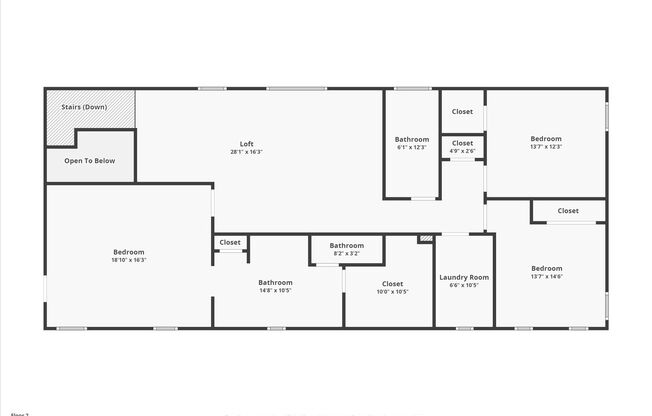
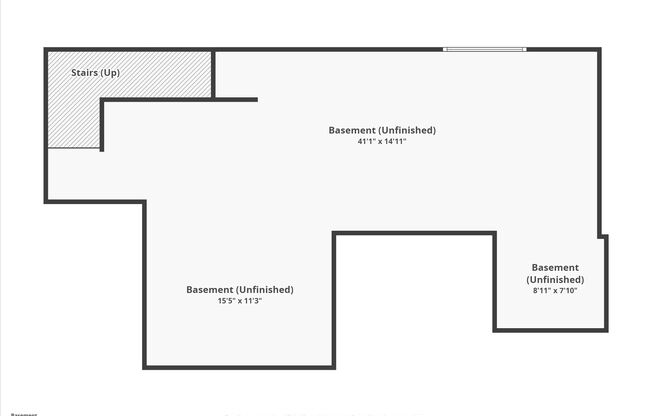
6010 N Perth St
Aurora, CO 80019

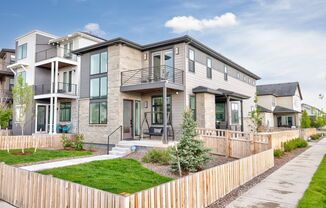
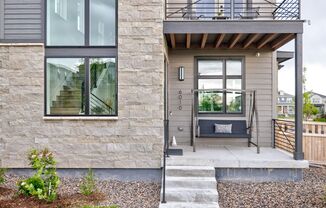
Schedule a tour
Units#
$3,495
3 beds, 2.5 baths,
Available now
Price History#
Price dropped by $100
A decrease of -2.78% since listing
17 days on market
Available now
Current
$3,495
Low Since Listing
$3,495
High Since Listing
$3,595
Price history comprises prices posted on ApartmentAdvisor for this unit. It may exclude certain fees and/or charges.
Description#
This contemporary home offers the art of design and comfort to make you excited to come home. Entering the home you are greeted with an open foyer and horizontal lines of a modern stair railing that enhances the space and gives an illusion of a floating stairway ascending to the second level. From the foyer you are delighted by the gourmet kitchen with quartz countertops, a custom backsplash, stainless steel hood, custom cabinetry, and stainless steel appliances to keep the chef happy. There is a cozy dining room with designer lighting that is nestled next to the kitchen and has delightful views of the private yard. The spacious living room is accented by the custom lighting and the oversized windows provide ample sunlight. The luxurious primary suite has a beautiful balcony to enjoy the unobstructed views of the mountains. Moving through the primary suite to the spa like primary bathroom where there is a huge shower with a bench and mosaic tile and double quartz sinks. There are magnificent views from the primary suite and tons of windows for the sun to peek in or draw the custom window coverings to enjoy a good nights rest. The primary suite also has a walk-in closet with custom builtins and fixtures to keep your closet tidy. There are also two other bedrooms, gorgeous full bathroom, and a loft on the second floor. The unfinished basement has tons of space for a home gym, home office, flex space, and plenty of room for storage. There is also a 2-car attached garage with an EV charging station. Here is the link to the virtual tour on Zillow. Rental application is on our website at
Listing provided by AppFolio