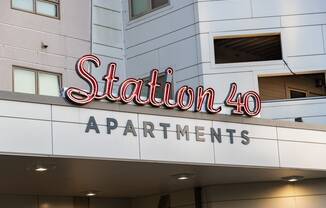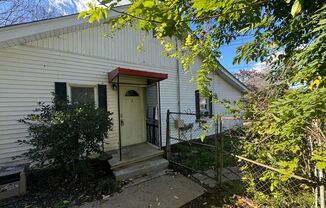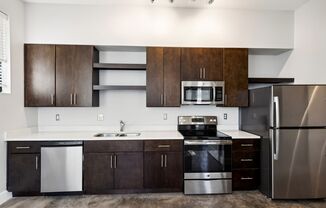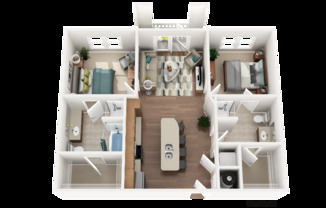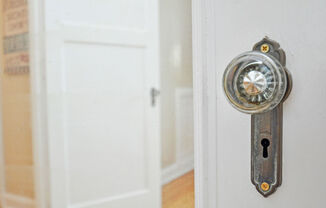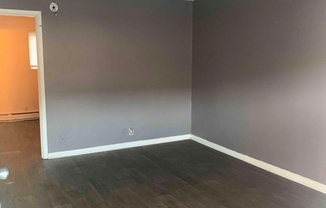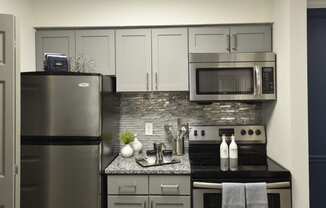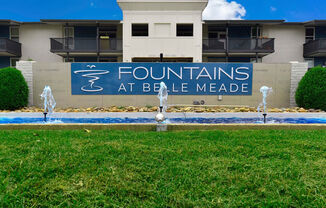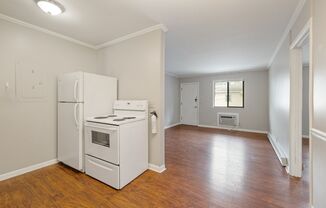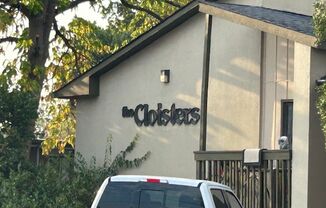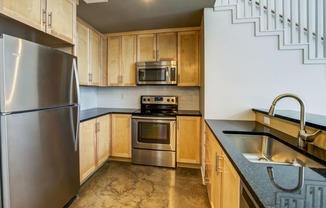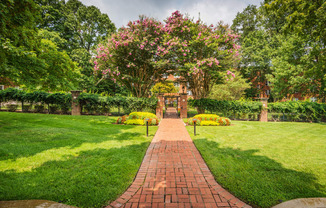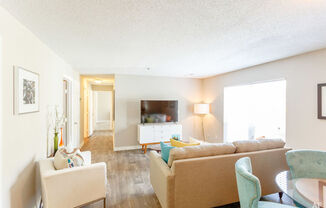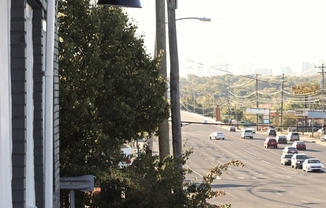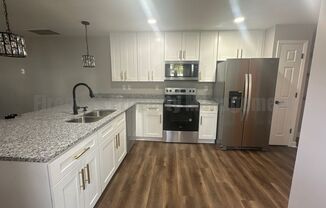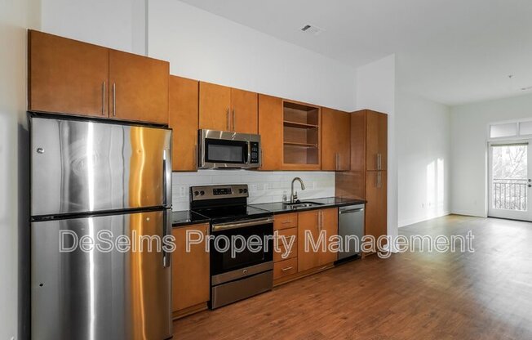
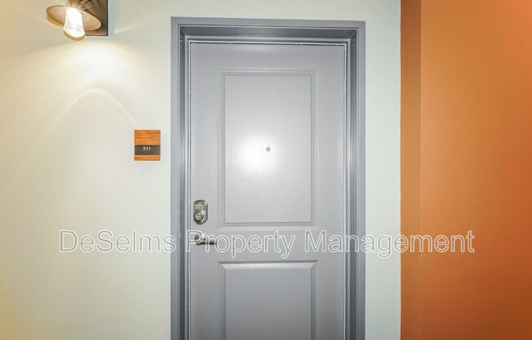
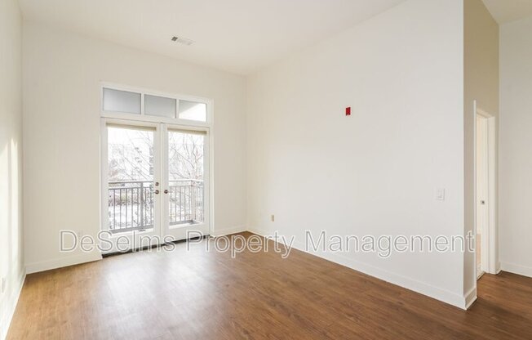
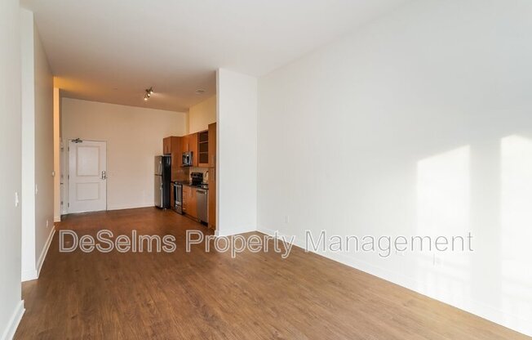
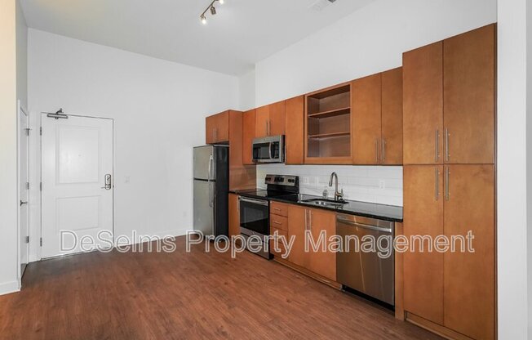
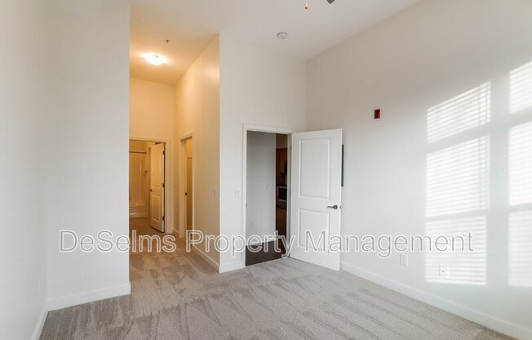
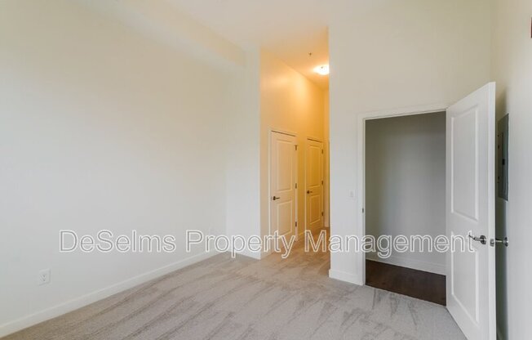
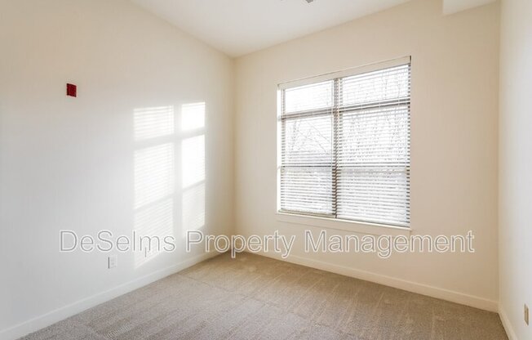
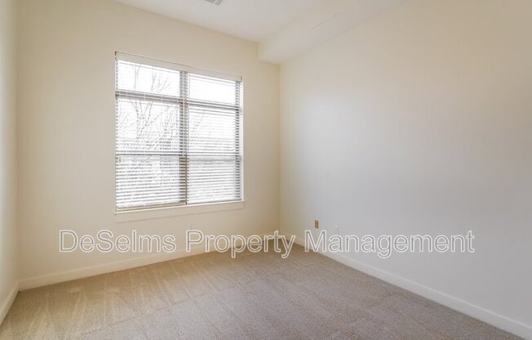
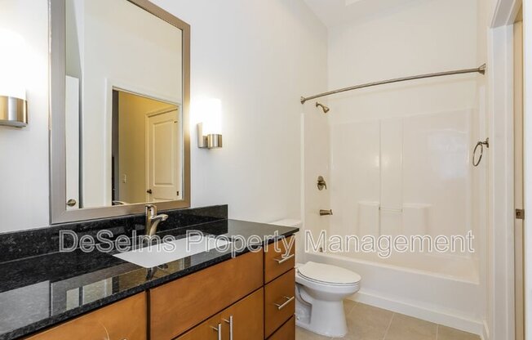
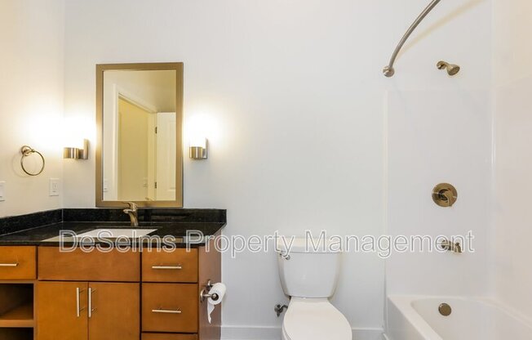
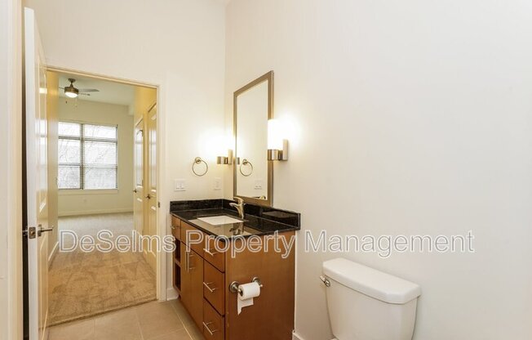
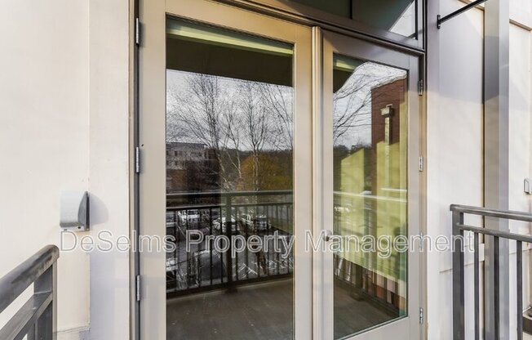
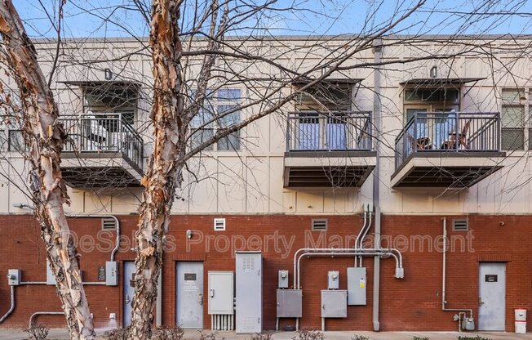
601 SYLVAN HTS WAY
Nashville, TN 37209-4976

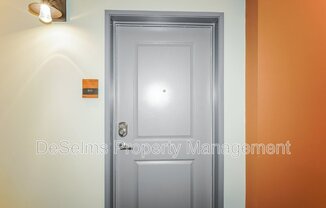
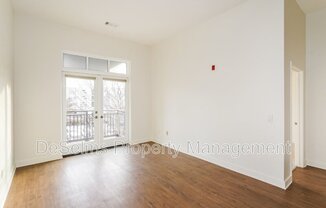
Schedule a tour
Similarly priced listings from nearby neighborhoods#
Units#
$1,900
1 bed, 1 bath, 749 sqft
Available now
Price History#
Price unchanged
The price hasn't changed since the time of listing
2 days on market
Available now
Price history comprises prices posted on ApartmentAdvisor for this unit. It may exclude certain fees and/or charges.
Description#
This charming condo offers the perfect combination of urban convenience and cozy living, all with an exceptional walk score. Located in a vibrant multi-use building along the bustling Charlotte Avenue corridor, this home is ideal for those seeking a dynamic urban lifestyle in West Nashville. Enjoy quick access to major interstates, just 10 minutes to downtown Nashville, and walking distance to Sylvan Supply, local coffee shops, juice bars, breweries, and shopping. Youâll also be close to McCabe Golf Course, the Greenway in Sylvan Park, and L&L Marketplace right across the street. Inside, this freshly updated condo features soaring 11-foot ceilings, spacious closets, and a private, shaded balcony. The open-concept layout is perfect for modern living, while the kitchen boasts generous cabinet space, granite countertops, and a well-thought-out design. An assigned parking spot in the convenient lot is also included. Non-smoking home. Pets permitted with screening. 2 pet max with 100 lb combined weight. Pet rent dependent on pet screening score. The application fee is $100 per applicant. Anyone over the age of 18 must submit an application. $25/month utility management fee. Proof of renters insurance is required prior to occupancy or will be provided by property management. For showings call or text . Submit applications at Pet Details: 2 Pet max with combined weight of 100 pounds max. Pet rent determined by screening. Pet Details: 2 Pet max with combined weight of 100 pounds max. Pet rent determined by screening
