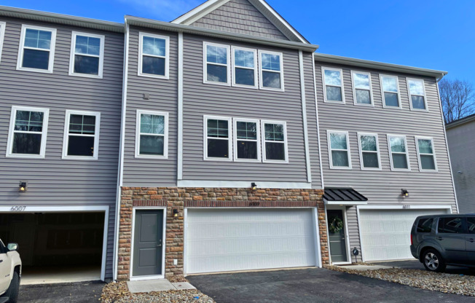
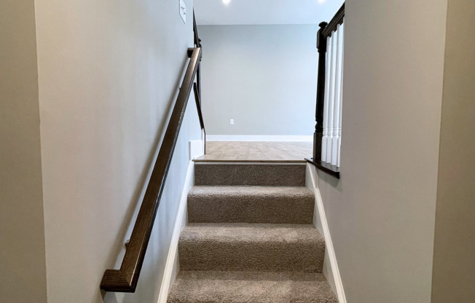
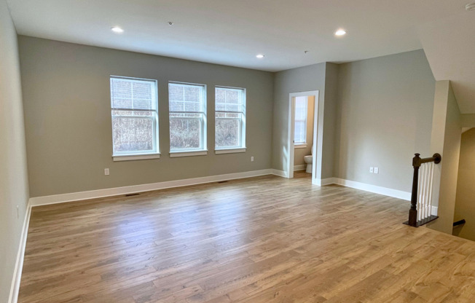
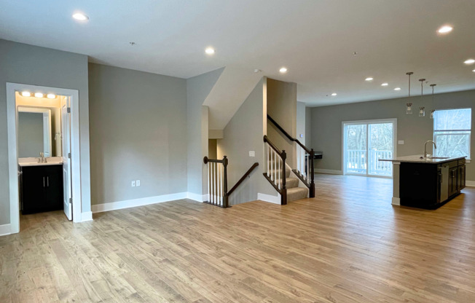
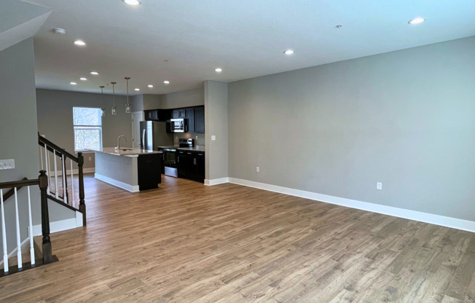
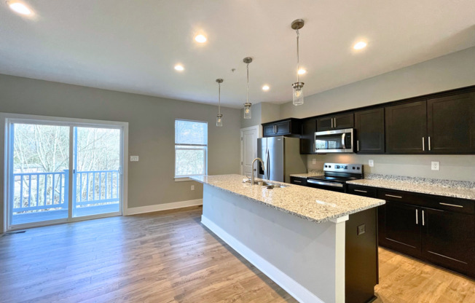
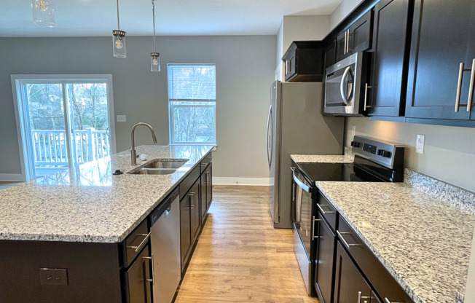
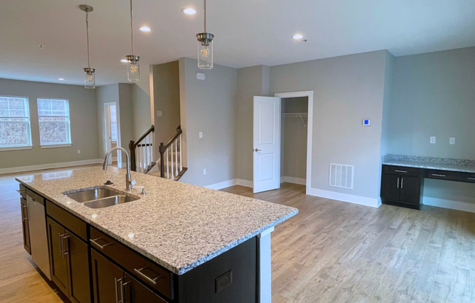
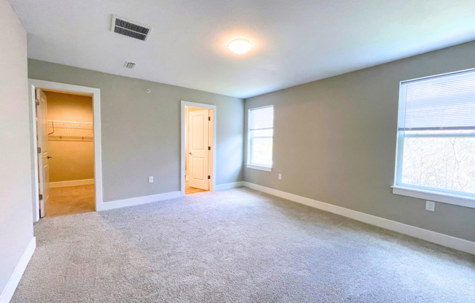
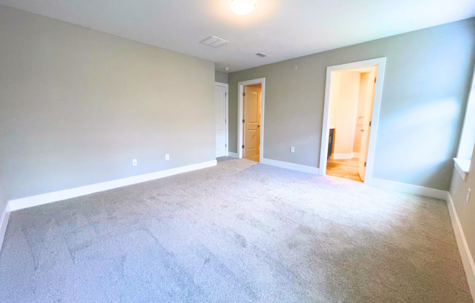
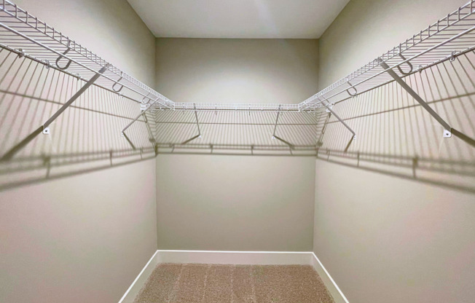
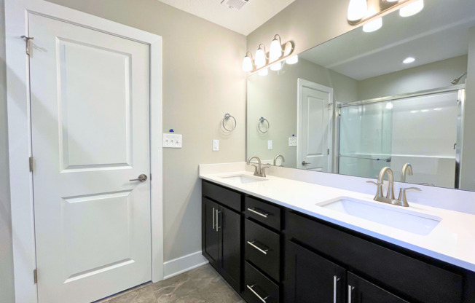
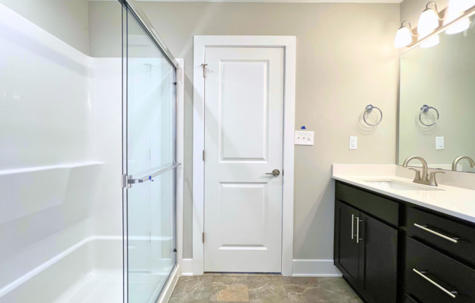
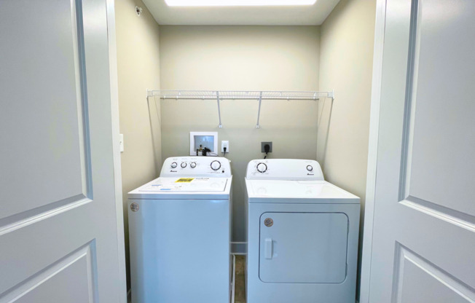
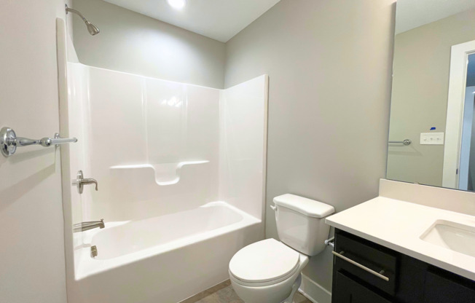
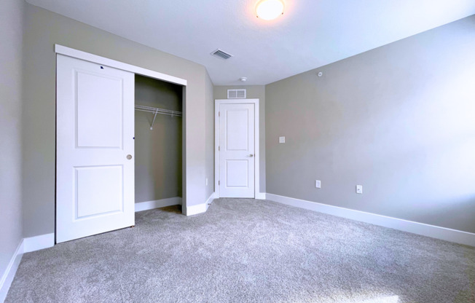
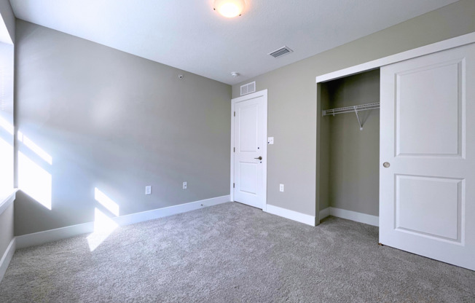
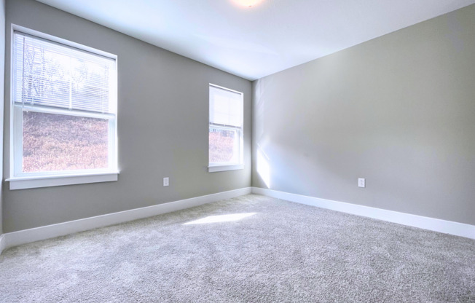
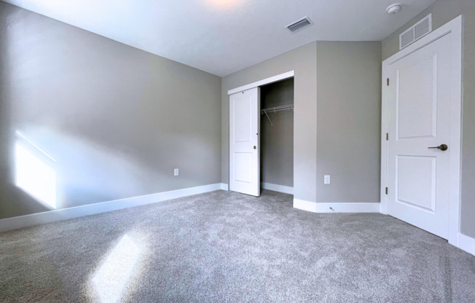
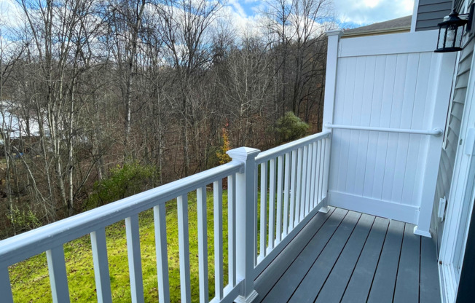
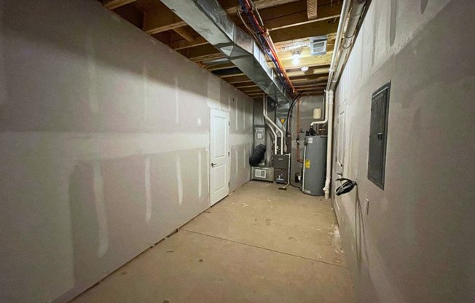
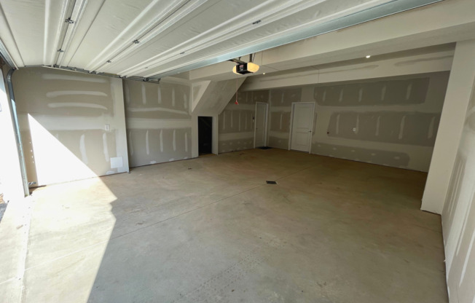
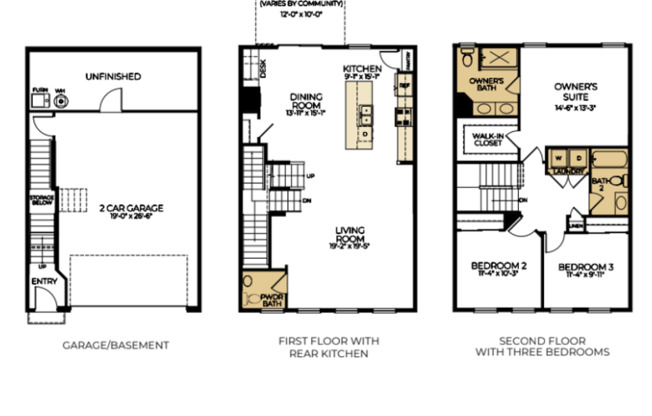
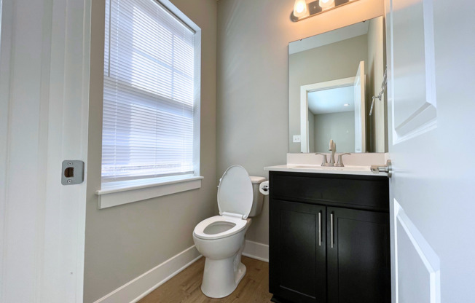
6001 STEFANO DR
Delmont, PA 15626

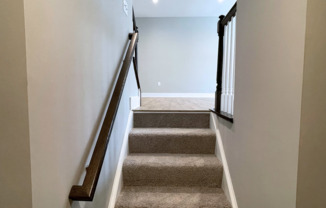
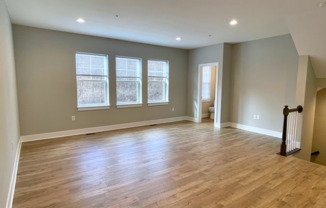
Schedule a tour
Units#
$2,450
Unit 6001
3 beds, 2.5 baths,
Available now
Price History#
Price unchanged
The price hasn't changed since the time of listing
68 days on market
Available now
Price history comprises prices posted on ApartmentAdvisor for this unit. It may exclude certain fees and/or charges.
Description#
Introducing the Second Phase of these Brand New 3 Bedroom 2.5 Bath Town Homes in White Oak Court! Conveniently located in the Delmont/Murrysville Area just minutes away from U.S. 22 and Route 66. This end unit townhome is situated on a quiet dead end street in the highly ranked Franklin Regional School District! The upgraded homes feature three levels. On the main level you will find an open floor plan to include the gorgeous fully equipped kitchen with all brand new stainless steel appliances and quartz countertops. This level also boasts a dining area, living area and powder room. Upstairs you will find the primary bedroom complete with en suite and walk in closet. There are two more spacious bedrooms as well. Shared full bathroom in the hall and upstairs laundry! Entry level offers an oversized 2 car garage that provides ample storage space for your vehicles and belongings. Rear deck space has a wooded view! With brand new construction, you can enjoy the benefits of modern living in a beautiful and well-designed home. LEASE TERMS - $2450 per month, Minimum 12 month lease - Application & Deposit required in advance to secure a unit - $45 application fee applies for credit/background check for each person 18 and older - Must provide proof of income (3x amount of rent) in form of paystubs or tax return - First full month rent due at lease signing- Security deposit & pet fees due before move in - Tenant responsible for gas, electric, water/sewer/trash - Tenant responsible for snow removal and mulch bed maintenance - One pet considered with $250 Non-refundable fee & $50 monthly pet rent (some breed restrictions apply) - We do not participate in the housing voucher program Contact for more information ) or to schedule an appointment! EMAIL IS PREFERRED METHOD OF CONTACT CHECK YOUR SPAM - Sometimes my responses are directed to your spam inbox! ARBORS MANAGEMENT INC 1
Listing provided by AppFolio