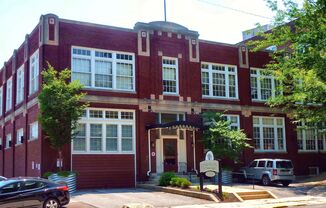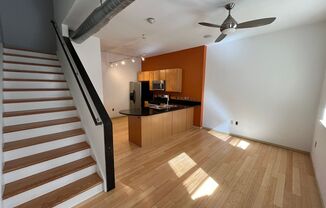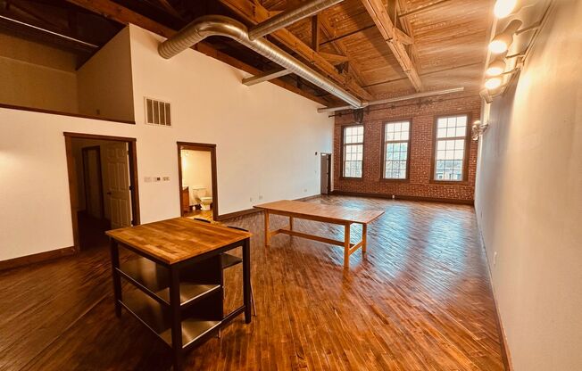
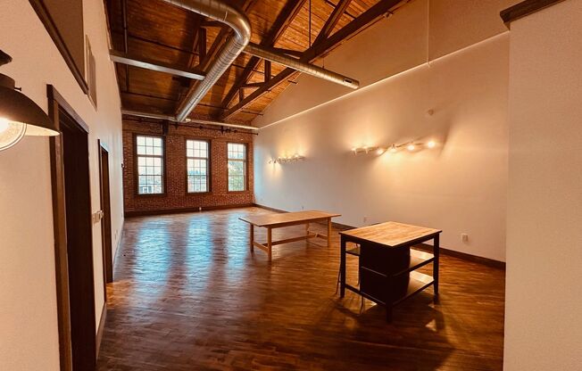
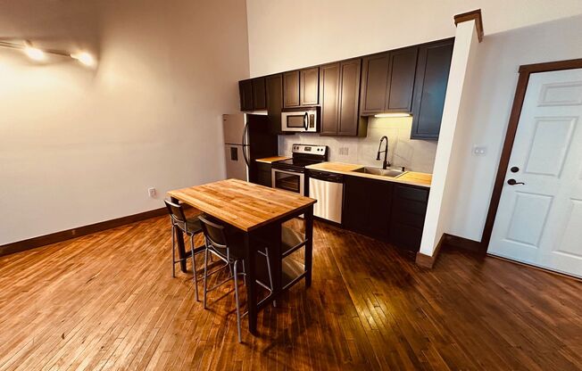
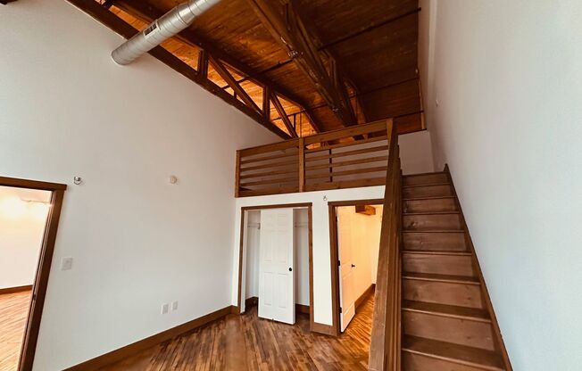
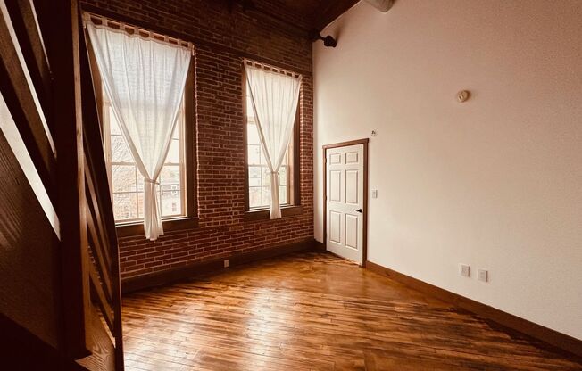
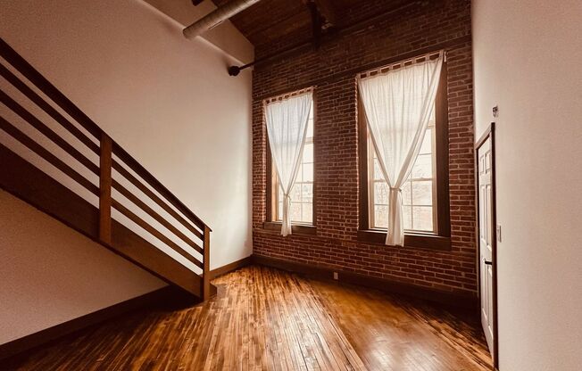
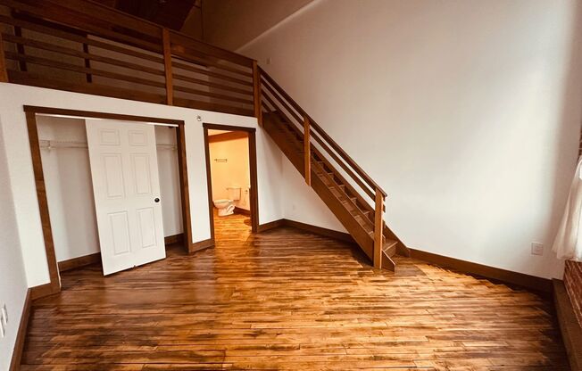
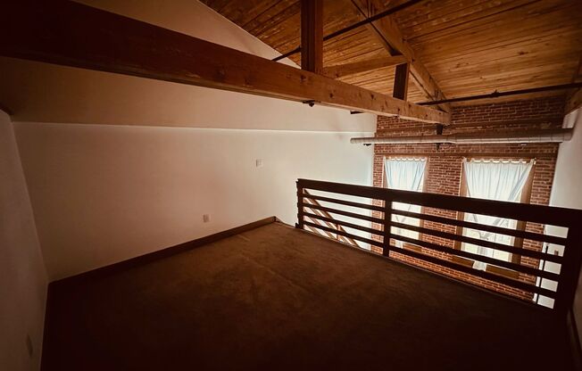
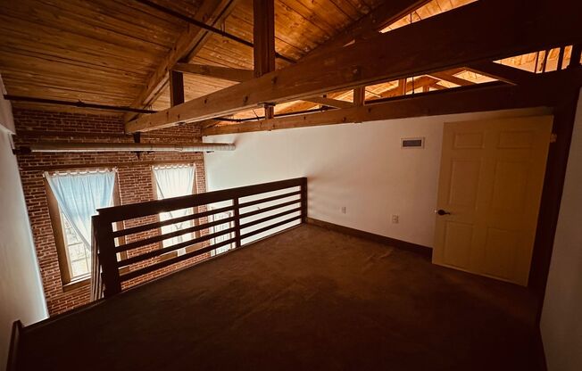
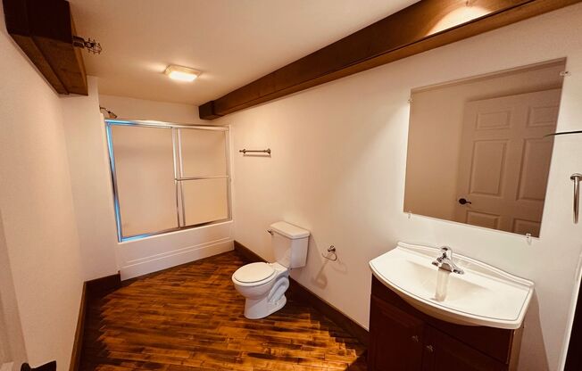
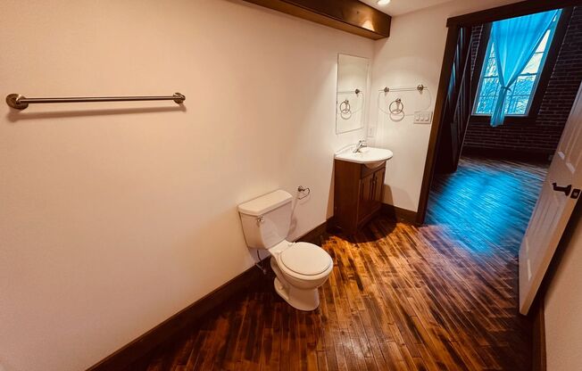
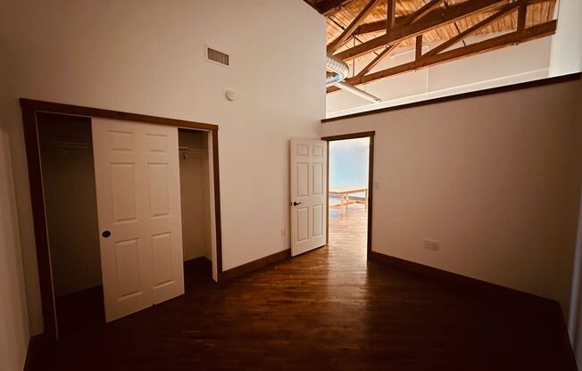
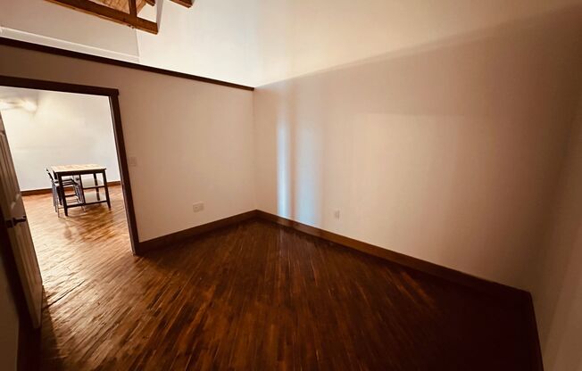
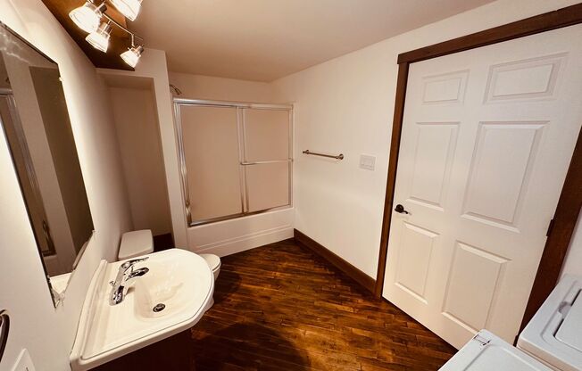
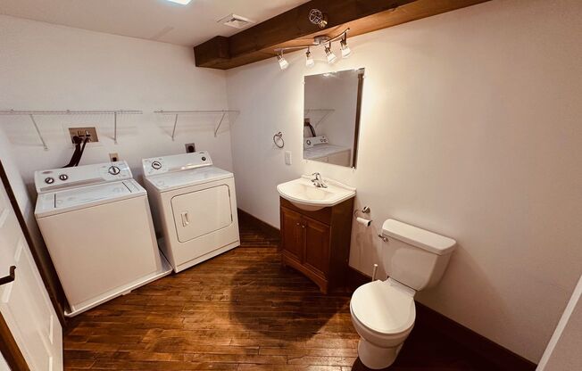
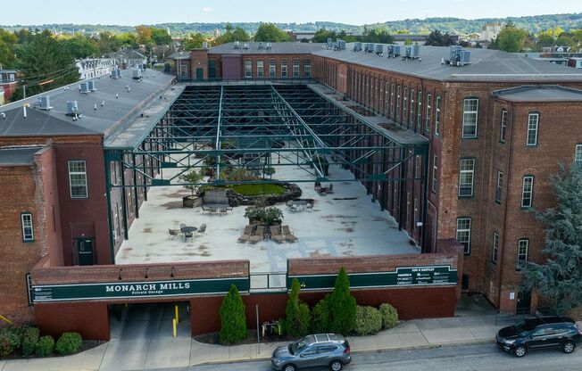
600 N HARTLEY ST
York, PA 17404-2855

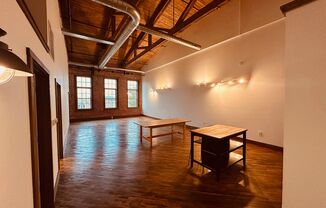
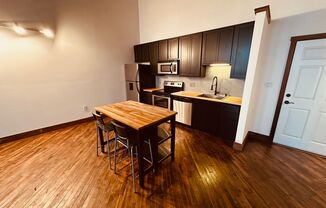
Schedule a tour
Units#
$1,575
Unit 600 N Hartley St Apt 310
2 beds, 2 baths, 1,550 sqft
Available January 8
Price History#
Price unchanged
The price hasn't changed since the time of listing
3 days on market
Available as soon as Jan 8
Price history comprises prices posted on ApartmentAdvisor for this unit. It may exclude certain fees and/or charges.
Description#
Welcome to 600 N Hartley St Apt 310 in York, PA! This stunning apartment boasts high ceilings, stainless steel appliances, a washer/dryer in unit, and 10 ft windows that flood the space with natural light. The open floor plan is perfect for entertaining, while the original hardwood floors and oiled wood kitchen counter add a touch of elegance. Enjoy the convenience of an intercom system, elevator access, and secure garage parking. Step outside to the community courtyard, complete with outdoor seating and gas grills for al fresco dining. The red brick walls and exposed roof trusses add character and charm to this unique living space. Don't miss out on the opportunity to call this apartment home!
Listing provided by AppFolio
