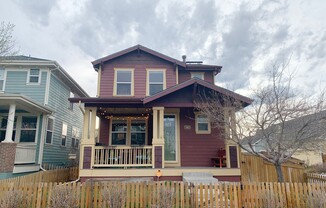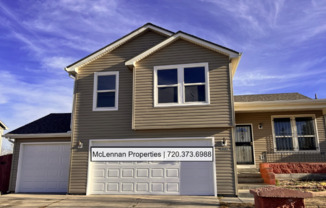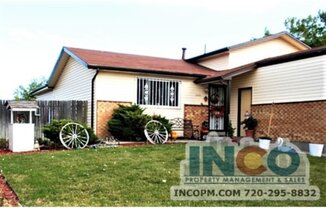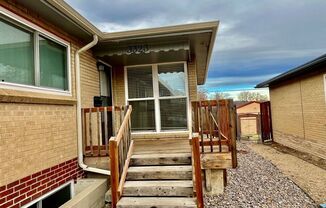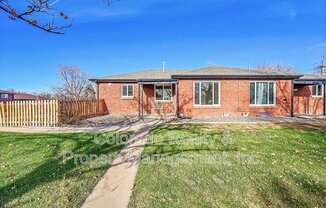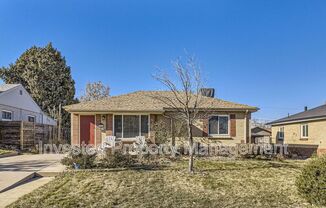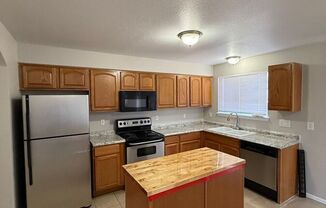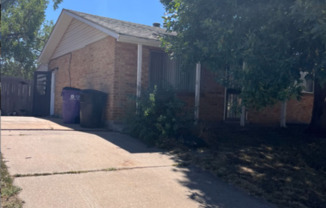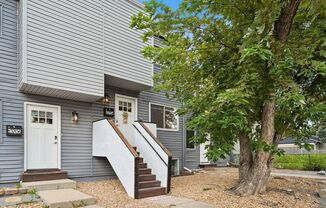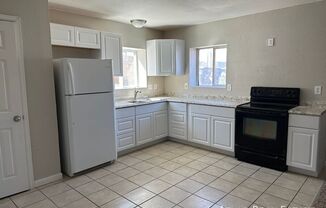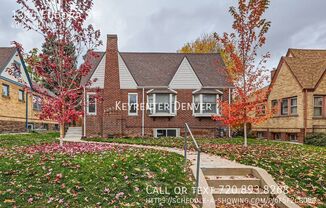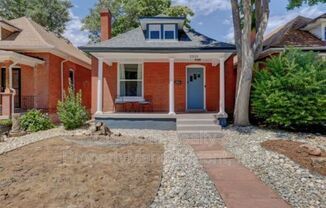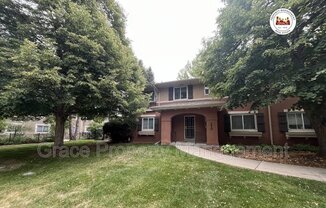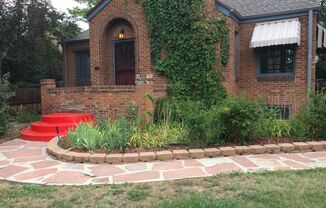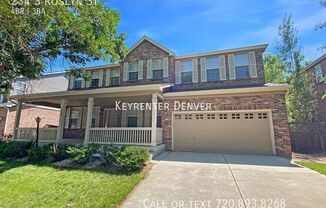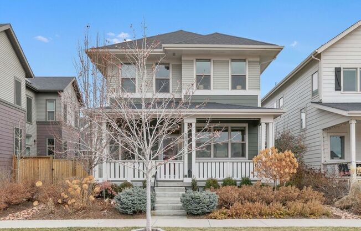
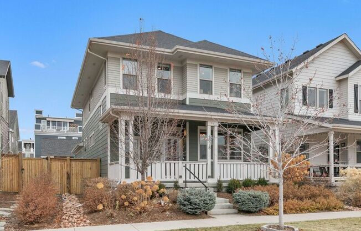
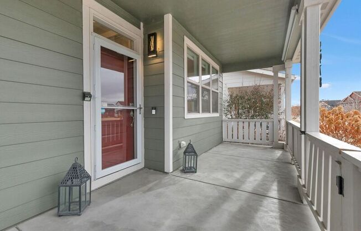
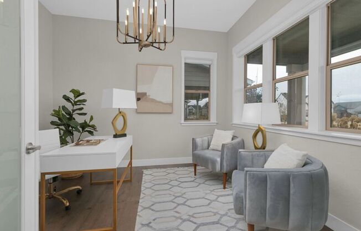
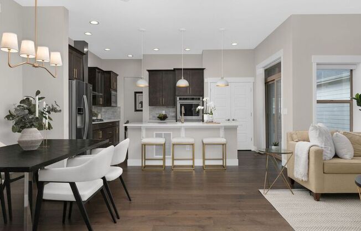
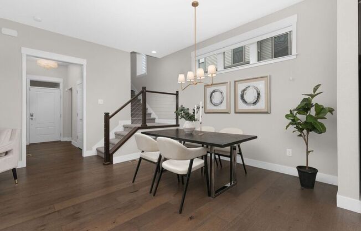
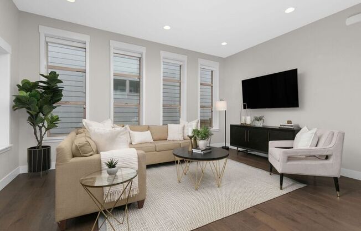
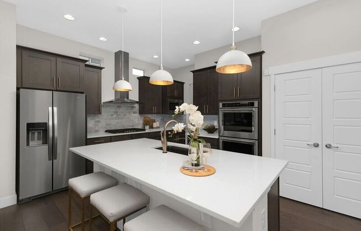
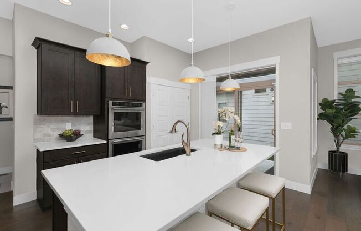
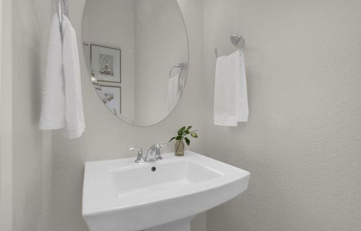
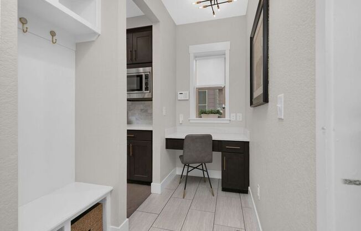
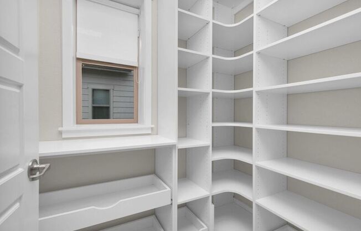
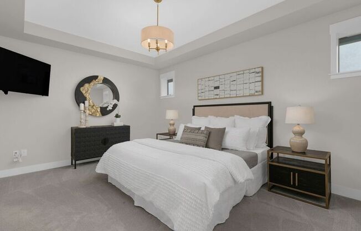
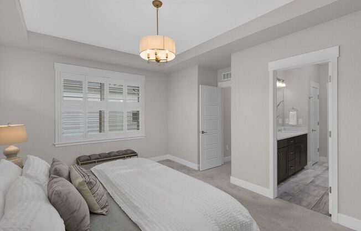
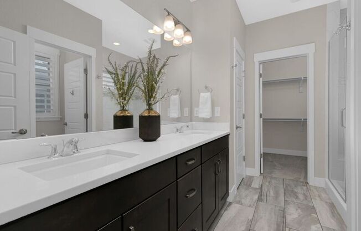
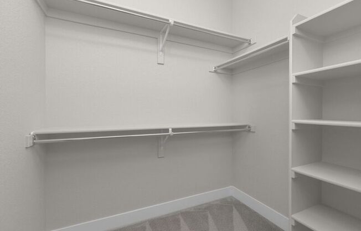
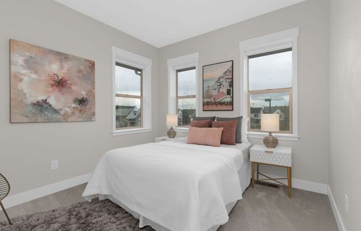
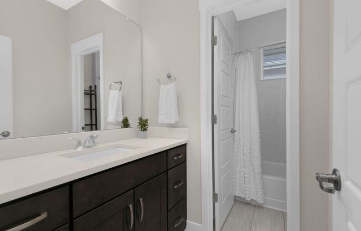
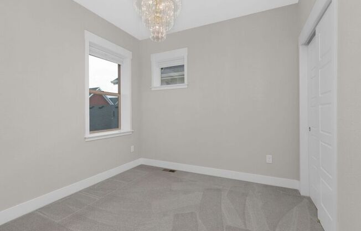
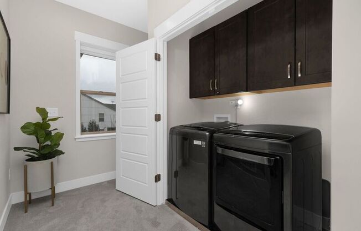
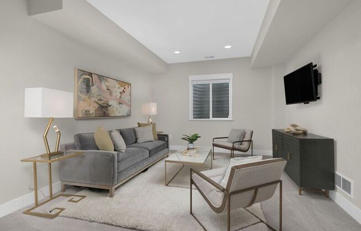
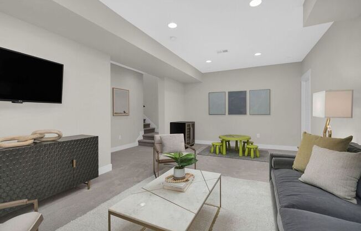
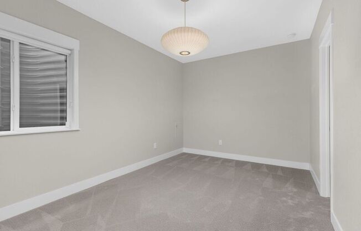
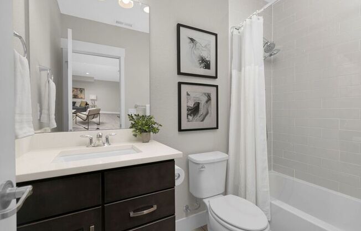
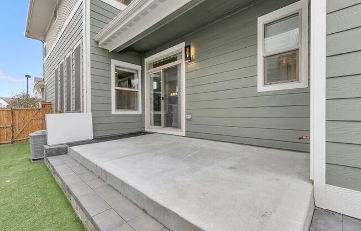
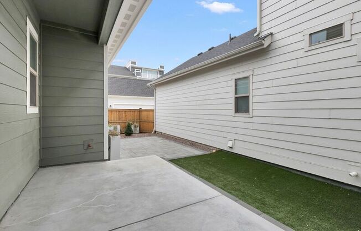
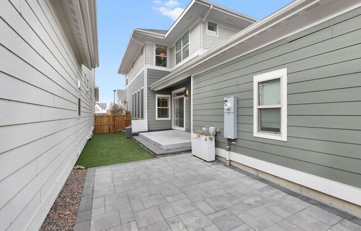
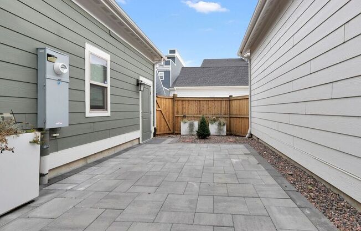
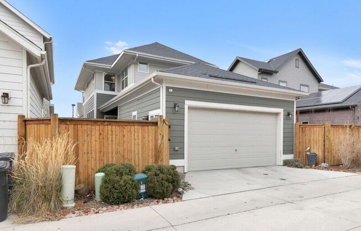
5978 ALTON ST
Denver, CO 80238

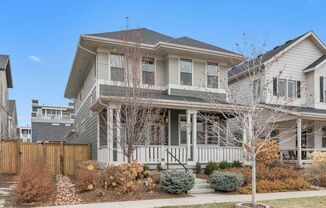
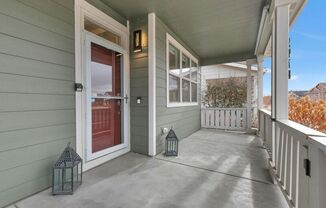
Schedule a tour
Similarly priced listings from nearby neighborhoods#
Units#
$3,600
4 beds, 3.5 baths, 2,987 sqft
Available February 1
Price History#
Price unchanged
The price hasn't changed since the time of listing
2 days on market
Available as soon as Feb 1
Price history comprises prices posted on ApartmentAdvisor for this unit. It may exclude certain fees and/or charges.
Description#
Available 2/1/25! Nestled in Central Parkâs Beeler Park neighborhood, this contemporary 4 bedroom, 3.5 bath home impresses with high ceilings, designer lighting, and beautiful warm wood floors. The welcoming large covered porch invites you inside to a front entryway and dedicated office, enclosed by tempered glass doors, and adorned with a striking chandelier. The main living area is a blend of elegance and comfort, featuring a spacious living room surrounded by windows. The seamless flow continues into the dining area and the kitchen, the centerpiece of family gatherings. This modern kitchen is equipped with a quartz-topped 8 foot island, stone backsplash, and stainless steel appliances, including double wall ovens and a 5-burner gas cooktop. Brass pulls and gold leaf pendant lighting add a luxurious touch. A thoughtfully designed mudroom includes a walk-in pantry with an organizational system, a desk area, and a practical drop zone with a bench and cubbies. The private backyard offers two patio areas with irrigated planters and a low-maintenance turf yard, seamlessly connecting to the 2-car garage. Upstairs, the primary suite features a tray ceiling, plantation shutters, and a spacious walk-in closet. The en-suite bath showcases a dual sink quartz vanity and a large frameless glass shower with a sitting bench. Two additional spacious bedrooms, a full bath with a tub/shower, and a laundry room with included LG HE steam washer and dryer complete the upper level. The fully finished basement expands the living space with a large media room, a sizable bedroom with a walk-in closet, and a full bath with a quartz-topped vanity. The homeâs whole home humidifier ensure invisible comfort. Minutes from Splash Landing pool, Shops at Beeler, Pearl Market and Beeler Park splash pad. Easy commute to Anschutz Medical Campus, Downtown and DIA! Pets allowed with pet screening. Tenant responsible for flat rate utility fee which includes water, trash/recycle and sewer
