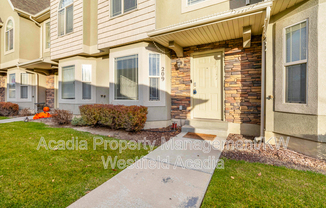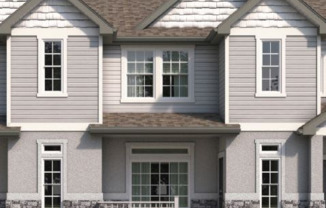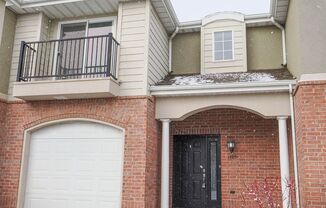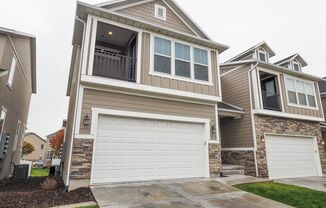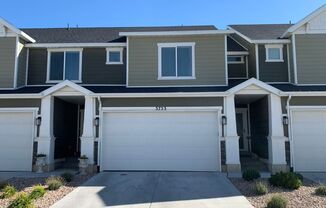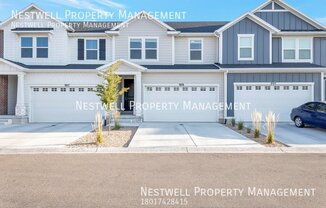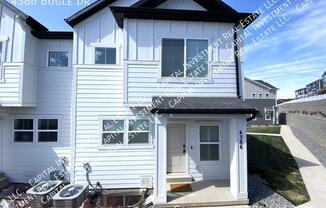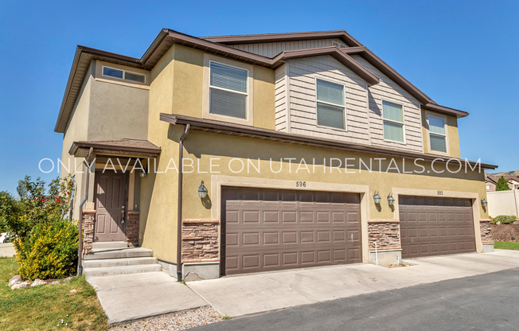
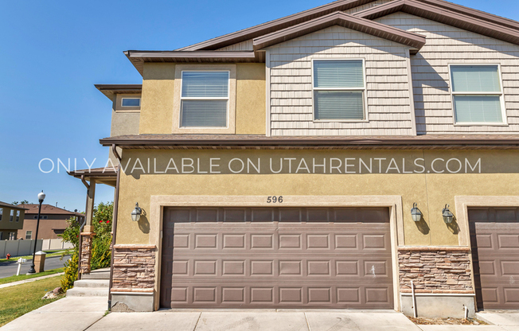
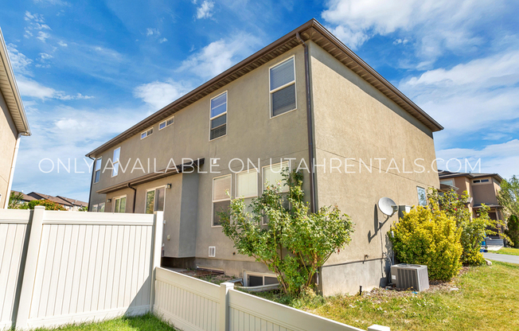
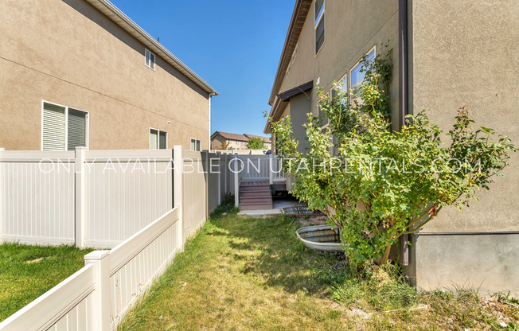
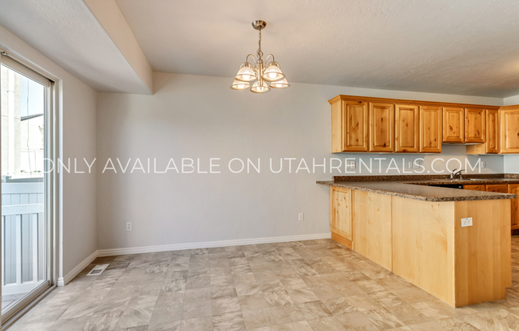
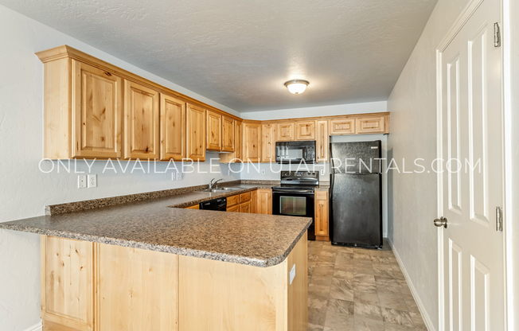
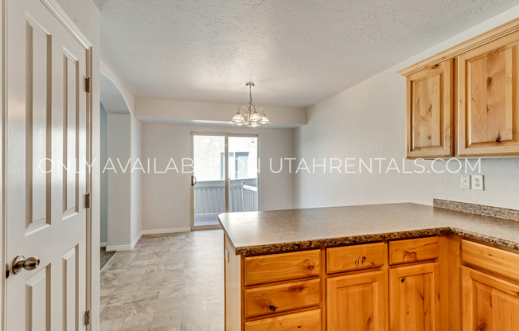
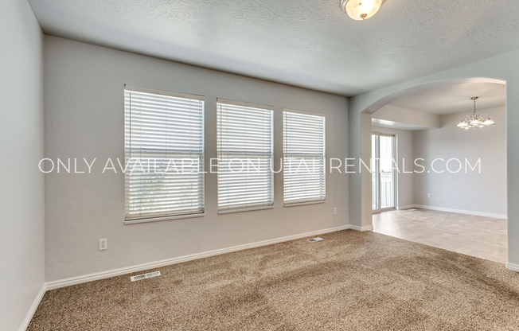
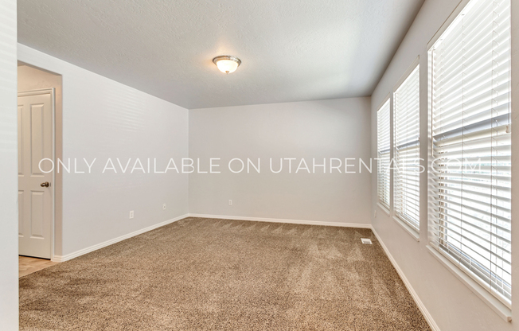
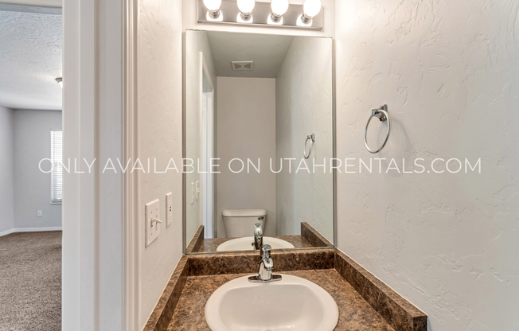
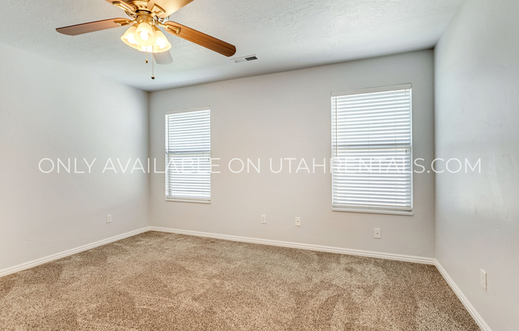
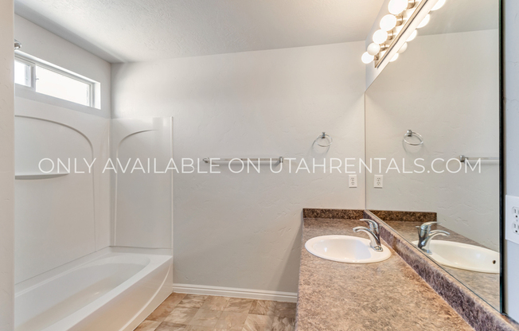
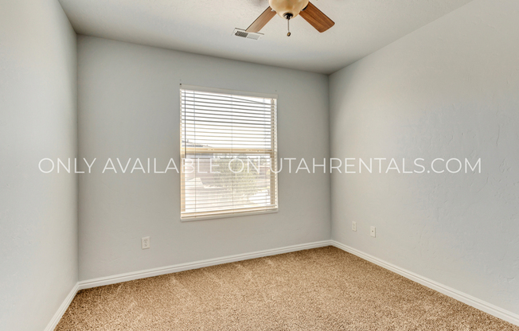
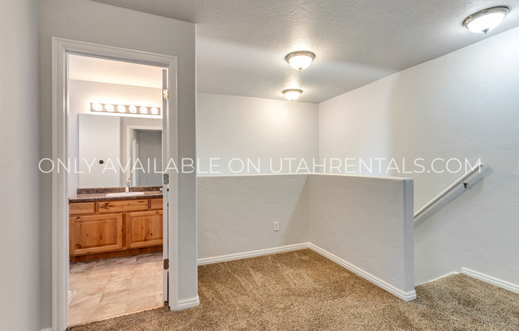
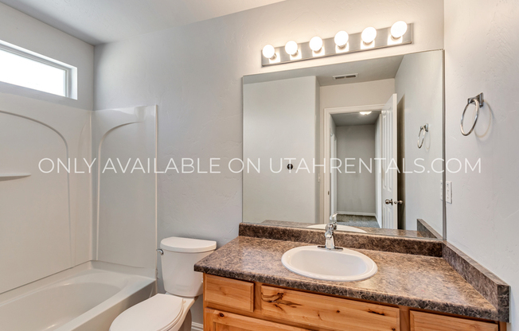
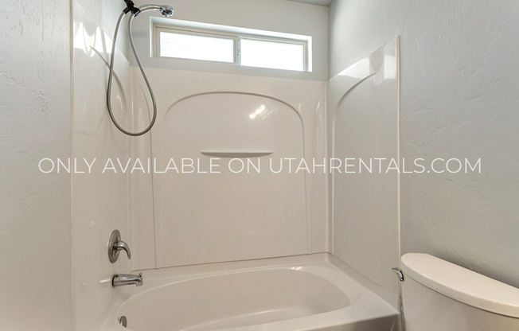
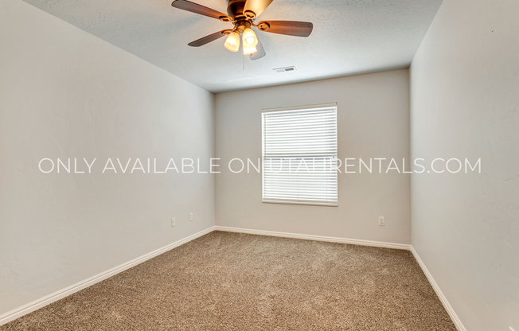
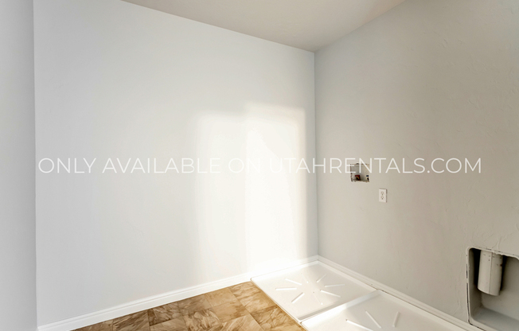
596 W GOLDENROD WAY
Saratoga Springs, UT 84045-6500

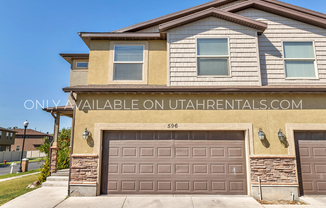
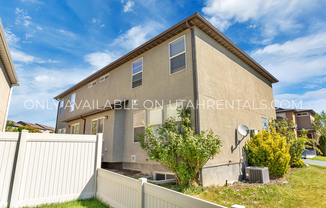
Schedule a tour
Similar listings you might like#
Units#
$1,845
3 beds, 2.5 baths, 2,215 sqft
Available now
Price History#
Price unchanged
The price hasn't changed since the time of listing
34 days on market
Available now
Price history comprises prices posted on ApartmentAdvisor for this unit. It may exclude certain fees and/or charges.
Description#
AVAILABLE NOW Harvest Hills 596 Goldenrod Way Saratoga Springs, UT 84045 ***NOTICE*** This is a contract sell. Only 1 room is for rent. Tenants split the full rental price and will be discussed amongst roommates. 3 Bed / 2.5 Bath, End unit 2 Car Garage 2,115 Sq. Ft. 2006 Year Built $1,845 Rent - monthly $1,845 Deposit (oac) $143 Amenities Package - monthly(includes water, sewer, trash & community facilities $42/ monthly required resident benefit package (includes liability renters insurance) Application fees $50/adult Lease Initiation $150 6 -18 Month Lease (12 month renewal) Applications at ****ABSOLUTELY NO SMOKING/NO VAPING/NO PETS**** Imagine enjoying dinner with friends in your spacious kitchen with breakfast bar, then a relaxing evening stroll to the nearby multi-acre Harvest Park with playground (and zipline!) to let the kids run out their energies before bed while you watch the sunset on the mountains. This end unit townhome features a 2 car garage, great room, upstairs loft, huge laundry room, and spacious master suite with ensuite bath, dedicated linen closet, and oversized walk-in closet! New paint throughout! This coveted community features parks, playgrounds, and many miles of walking trails! Schools: Alpine School District: Harvest Elementary, Vista Heights Middle School, Westlake High School. ***Application Instructions: Go to and fill out an application for each adult*** IMPORTANT - Deposit and Rent are due BEFORE Move-in. Contact Cree with any questions or to schedule a showing. Professionally Managed by Vision Real Estate
