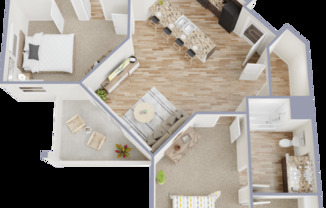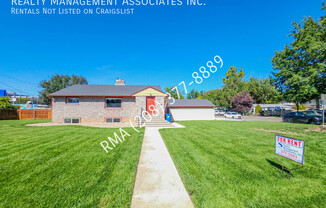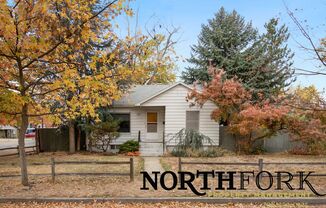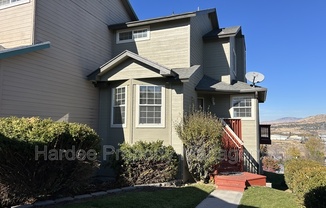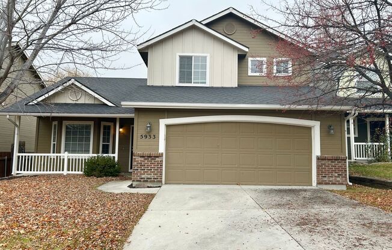
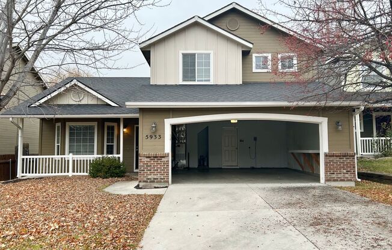
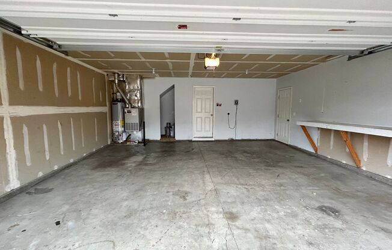
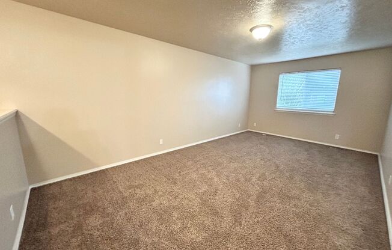
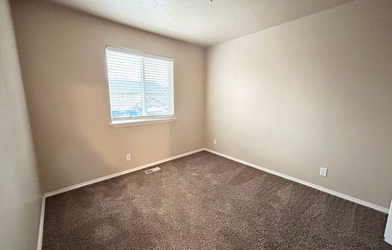
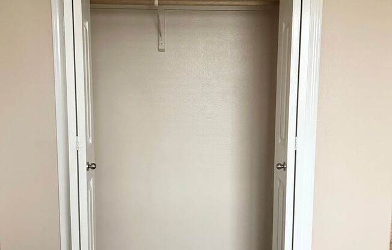
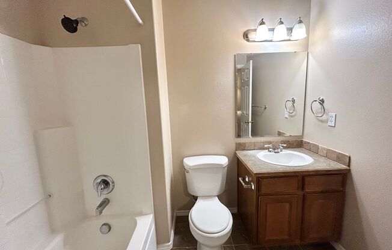
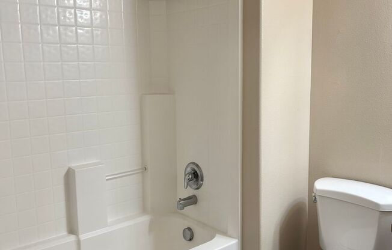
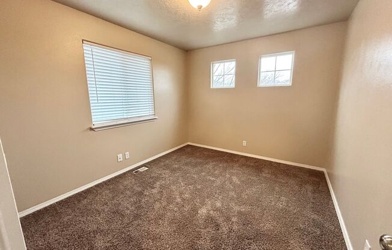
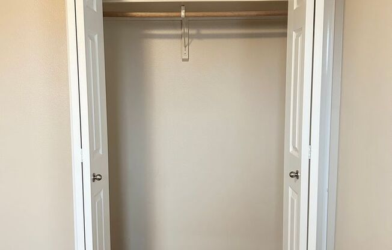
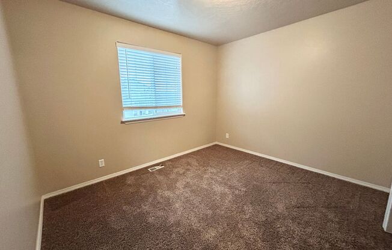
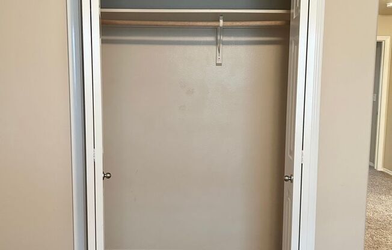
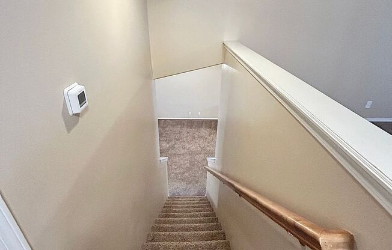
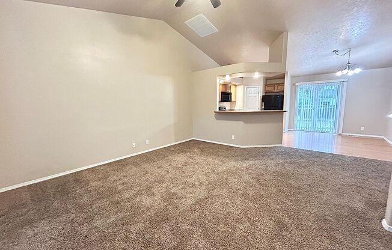
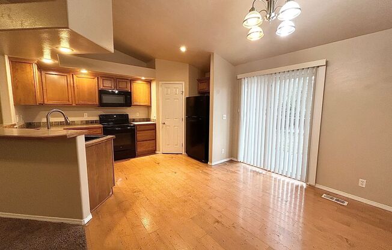
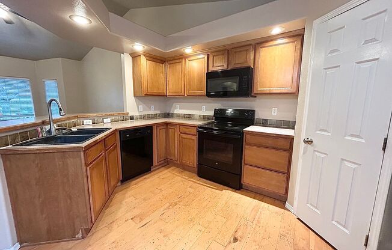
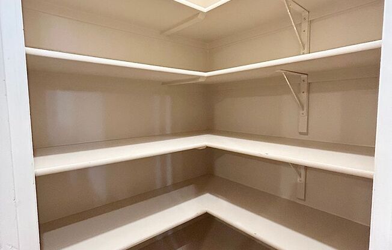
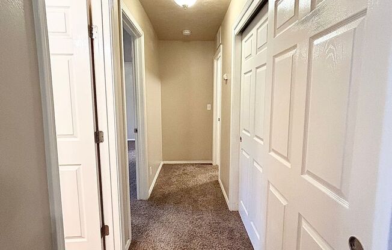
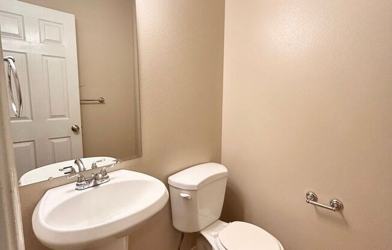
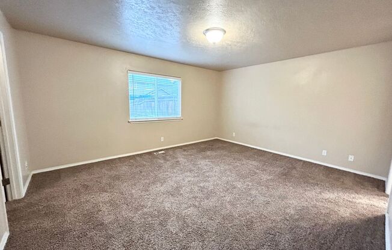
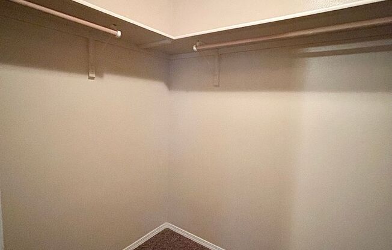
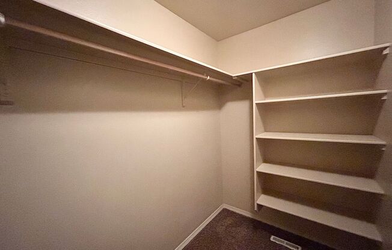
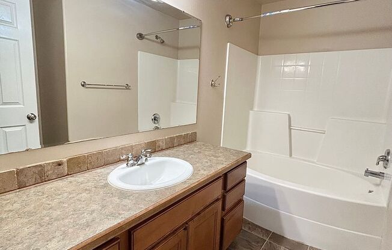
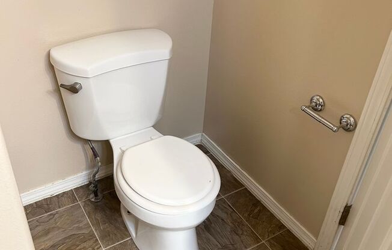
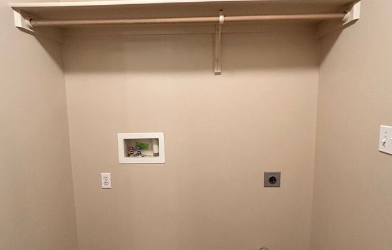
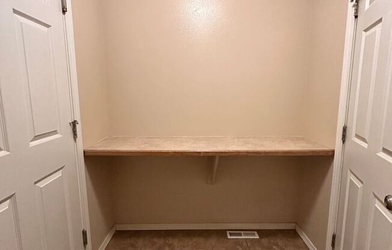
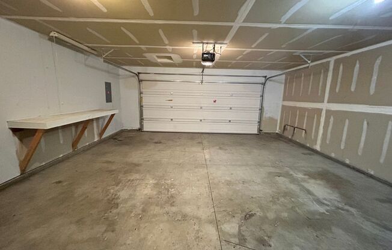
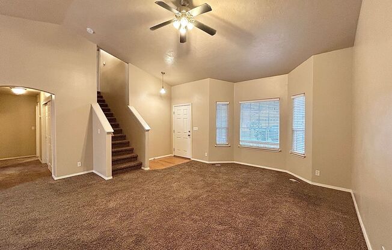
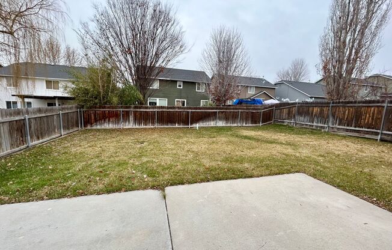
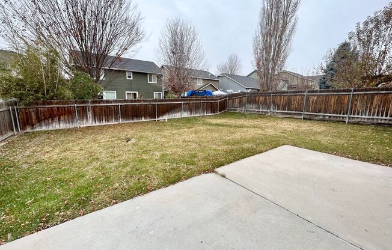
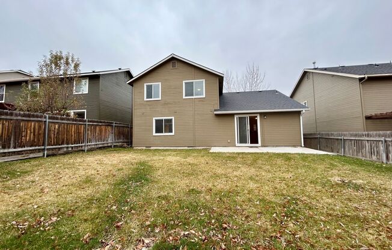
5933 S SEA BREEZE WAY
Boise, ID 83709

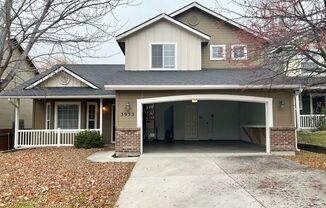
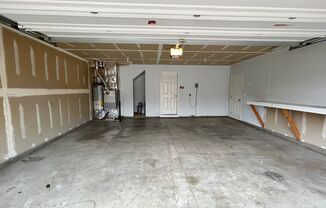
Schedule a tour
Similarly priced listings from nearby neighborhoods#
Units#
$2,295
4 beds, 2.5 baths,
Available now
Price History#
Price unchanged
The price hasn't changed since the time of listing
10 days on market
Available now
Price history comprises prices posted on ApartmentAdvisor for this unit. It may exclude certain fees and/or charges.
Description#
Welcome to this stunning two story home located in the Harrington Glen Subdivision off of Lake Hazel and Maple Grove roads. With over 1,800 sq ft of living space, this beautifully maintained home offers 4 spacious bedrooms, 2.5 bathrooms, and a 2 car garage. The front entry opens into a bright living area, flowing seamlessly into the dining room and kitchen. Featuring all black appliances, a curved breakfast bar, and elegant plant shelves in the kitchen for a perfect gourmet kitchen. The master bedroom is located in the lower living with a private ensuite bathroom for convenience and privacy. Upstairs, three additional bedrooms and a loft-style living space to make memroies with the family! The backyard is fully fenced with a cement patio for entertaining! - No pets allowed - Tenant pays all utilities - $2000 security deposit - W/D hookups *Tenant will be required to purchase general liability insurance through Cobblestone's insurance vendor for $11.50 per month. Alternatively, you may purchase your own renter's insurance and list Cobblestone as an additional interest on the policy.* *Information deemed reliable but not guaranteed. Renter to verify all information*
Listing provided by AppFolio
