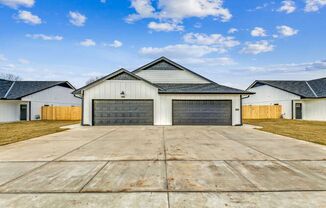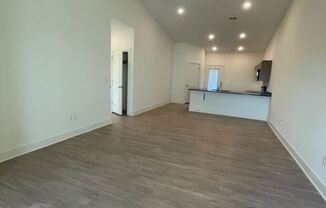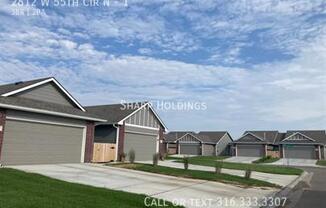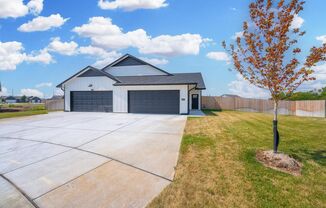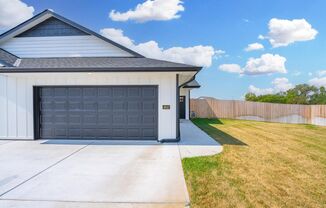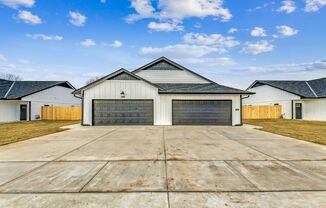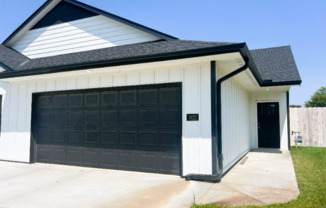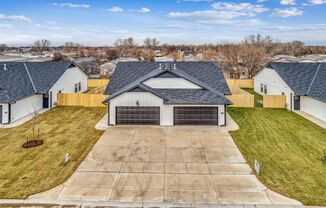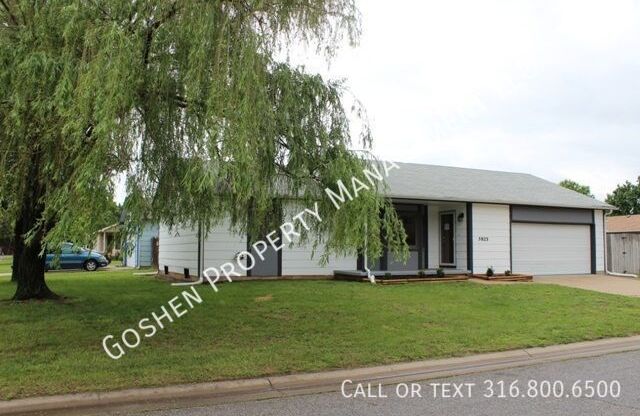
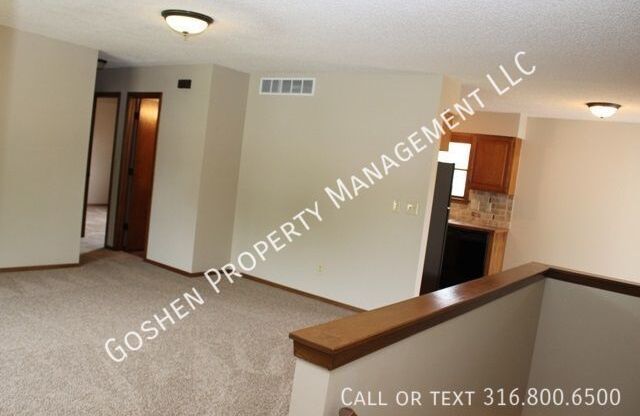
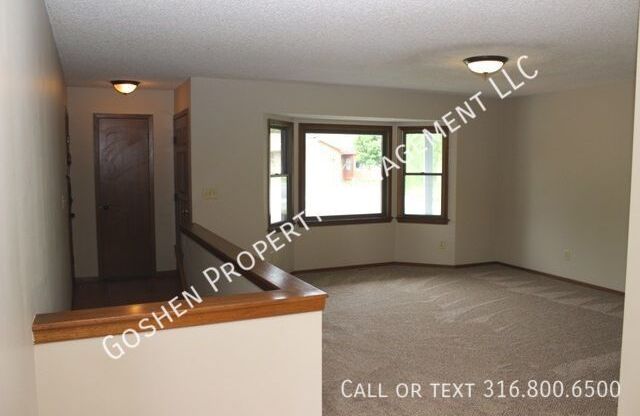
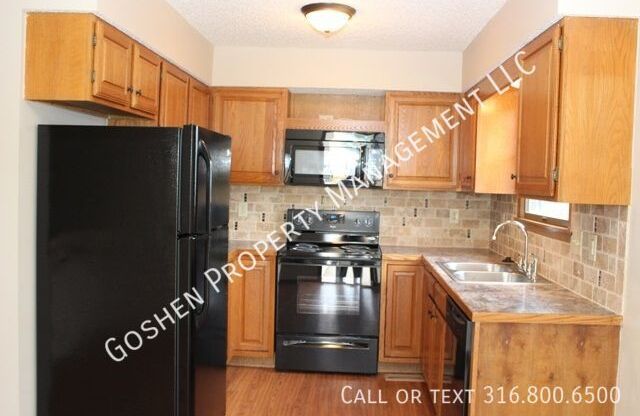
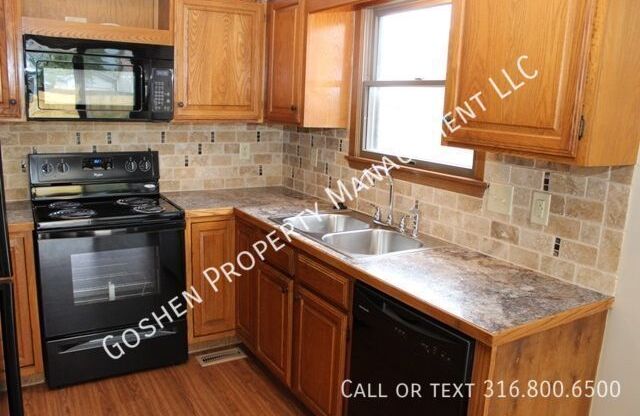
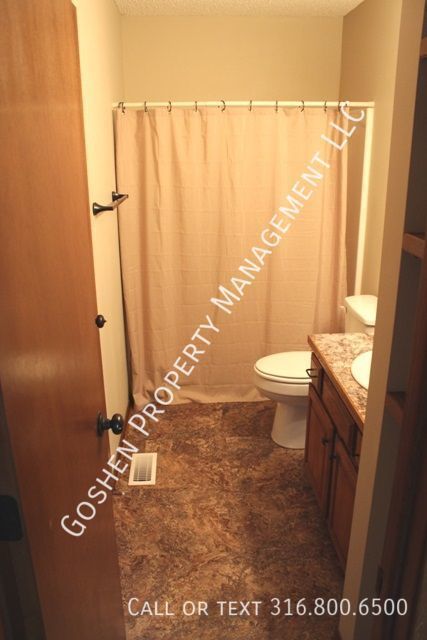
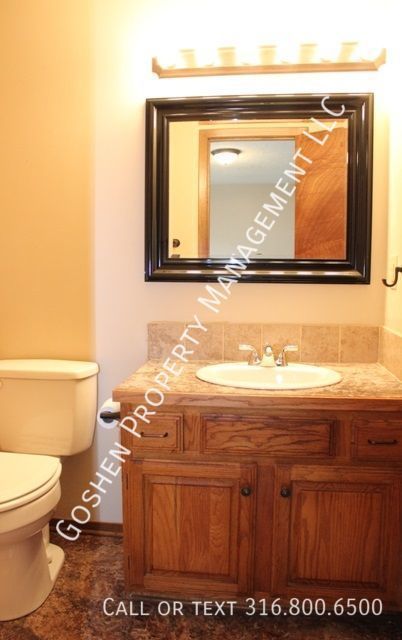
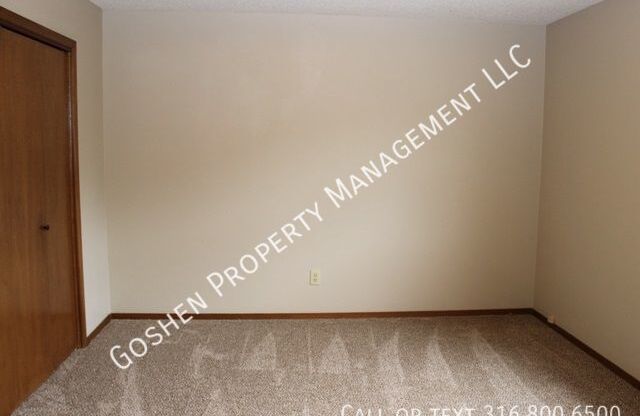
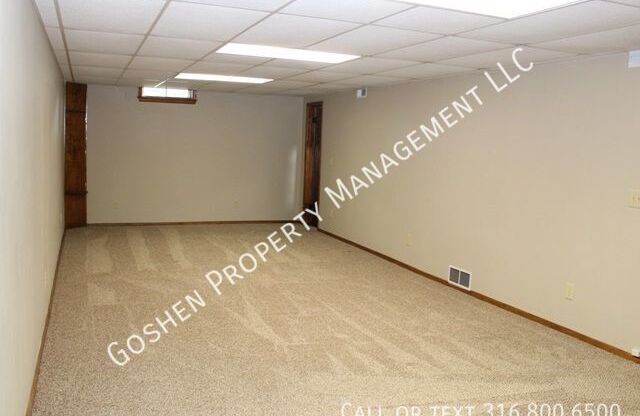
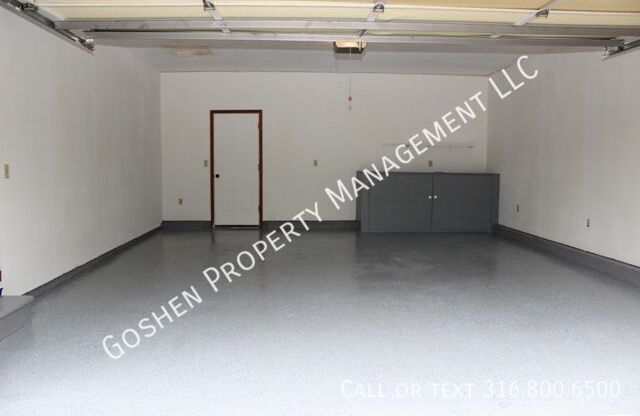
5923 W 37th St S
Wichita, KS 67215

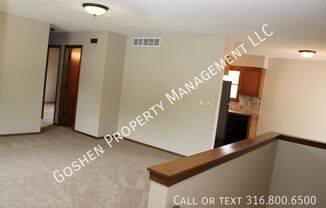
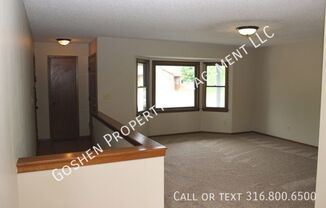
Contact this property
Similar listings you might like#
Units#
$1,465
3 beds, 2 baths, 1,802 sqft
Available now
Price History#
Price unchanged
The price hasn't changed since the time of listing
54 days on market
Available now
Price history comprises prices posted on ApartmentAdvisor for this unit. It may exclude certain fees and/or charges.
Description#
3 bedroom 2 bath 1802 sq ft Available for MOVE IN 8/10/24 Not ready for tours. Accepting applications for pre-approval. Rent: $1,465 per month Deposit/Leasing Fee: $1,465 Application Fee: $50 (non-refundable) Pet Rent: $25 per pet per month Animal Fee: $250 per animal (non-refundable) Tenant pays all utilities including trash. Tenant responsible for yard care. Stunning three-bedroom, two-bathroom house located in a well-maintained neighborhood. This residence features two bedrooms on the upper level and a spacious bedroom on the lower level. The living room offers ample wall space for your furniture, and the picturesque window provides a breathtaking view. A two-car attached garage with a convenient work area is included. The laundry area has ample space for full-sized washer and dryer. Enjoy year-round comfort with central heating and air conditioning. The main floor bedrooms offer generous closet space, while luxurious carpeting extends throughout the house for added coziness. The kitchen and dining area are adorned with LVP flooring, and the kitchen is equipped with sleek black appliances, including a dishwasher and microwave. The fenced backyard features a large concrete patio for outdoor grilling and relaxation. Extra storage space is available in the garage, basement, and beneath the basement stairs. NEARBY SCHOOLS Oatville Elementary School Haysville West Middle School Campus High Haysville Goshen Property Management requires all tenants to carry renters insurance with liability insurance. Goshen Property Management 1122 E Osie Wichita, KS 67211 Hours: Mon-Friday 8am-5pm Carpet Disposal Garage Lvp Flooring Pets Allowed Washer/Dryer Hook Ups
