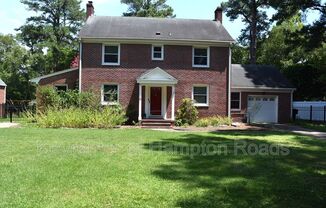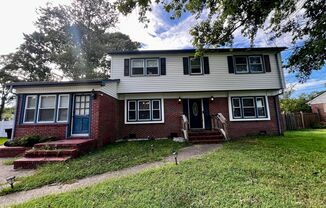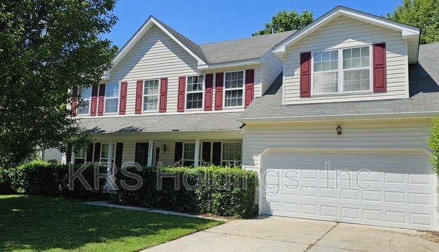
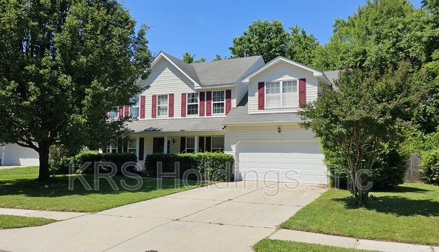
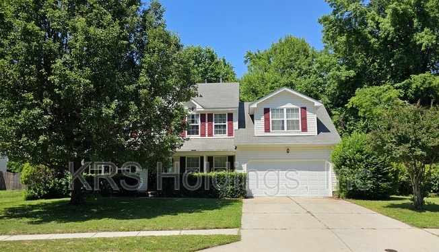
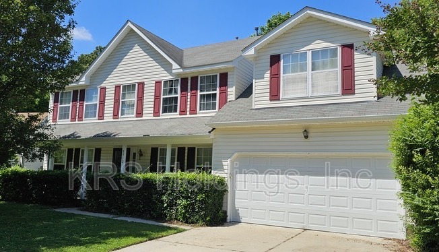
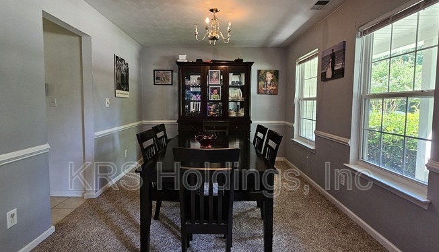
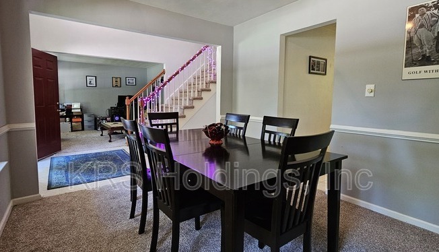
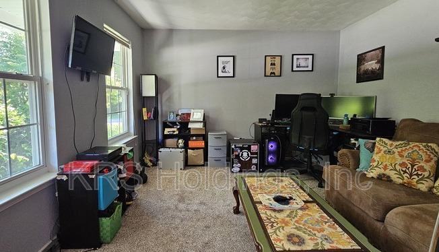
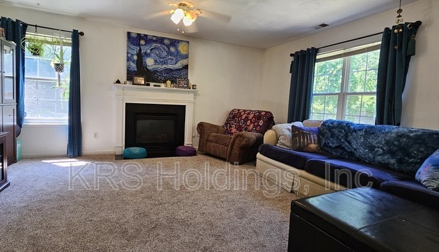
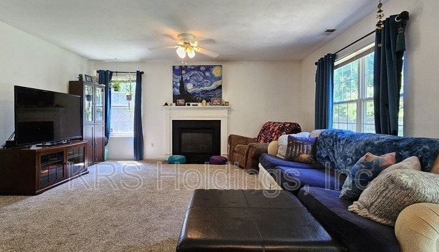
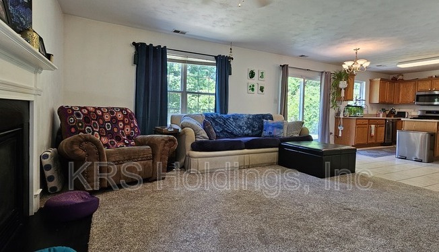
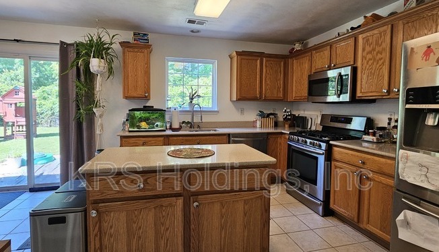
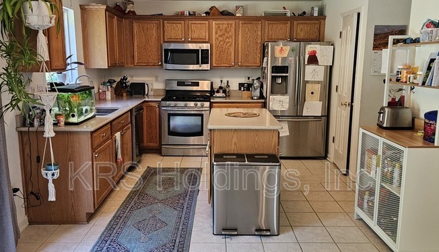
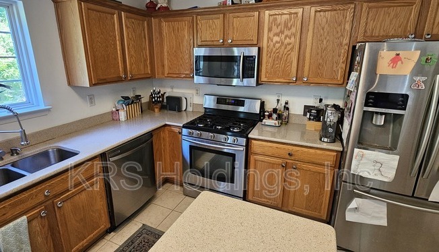
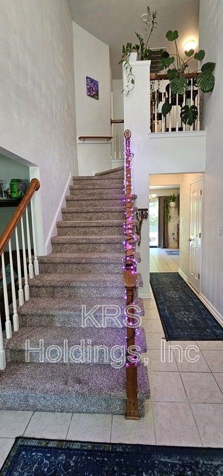
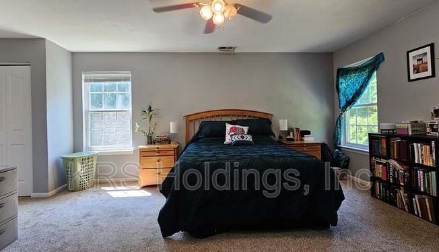
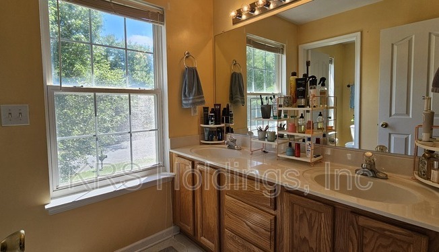
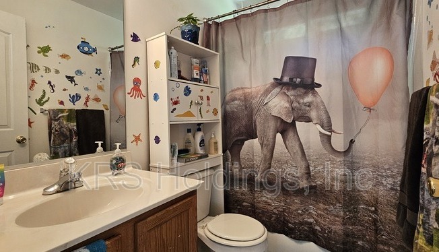
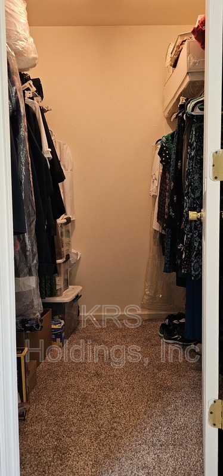
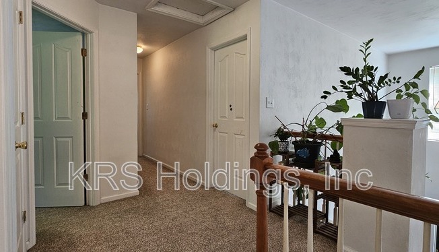
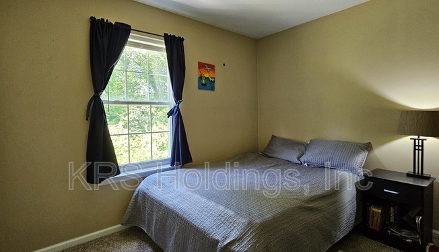
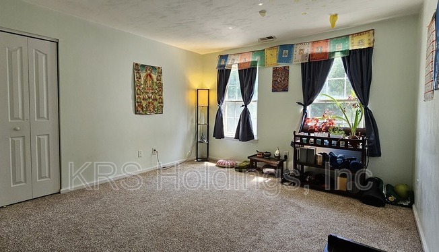
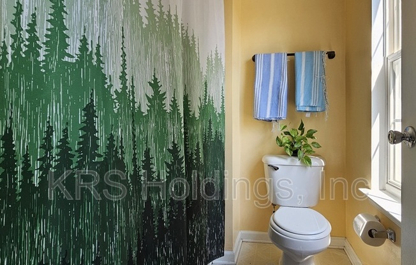
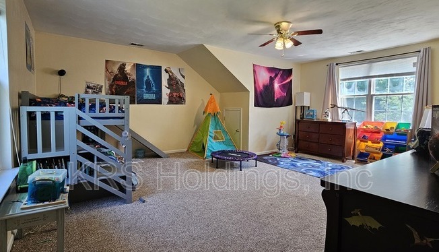
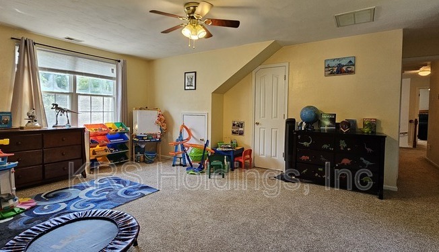
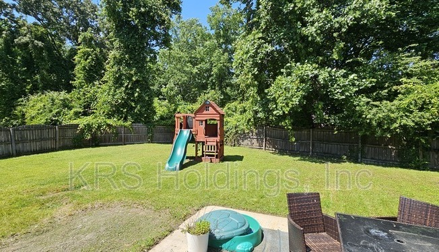
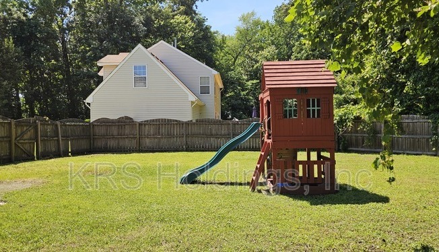
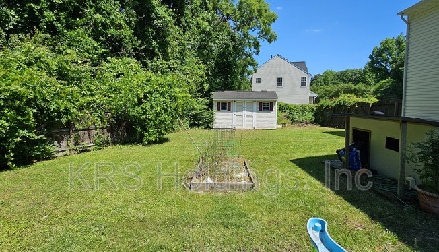
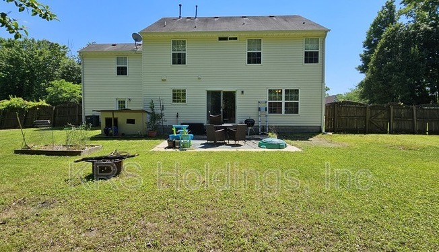
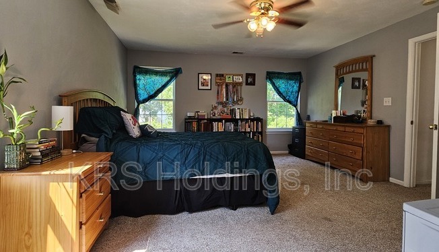
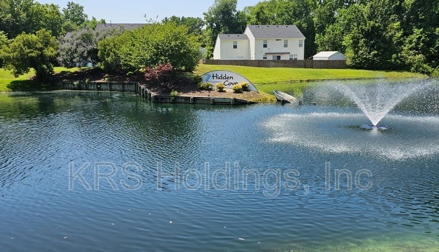
5912 Eagle Point
Portsmouth, VA 23703

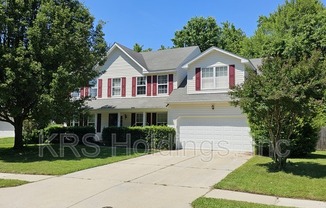
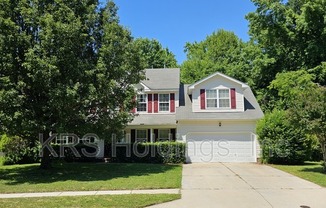
Schedule a tour
Units#
$2,595
4 beds, 2.5 baths, 2,348 sqft
Available now
Price History#
Price unchanged
The price hasn't changed since the time of listing
52 days on market
Available now
Price history comprises prices posted on ApartmentAdvisor for this unit. It may exclude certain fees and/or charges.
Description#
Spacious 4-Bedroom Home for Rent in Portsmouth, VA Address: 5912 Eagle Point, Portsmouth, VA, 23703 Property Features: ⢠Bedrooms: 4 ⢠Bathrooms: 2.5 ⢠Square Footage: 2,348 sq ft ⢠Rent: $2,595 per month ⢠Deposit: $2,595 ⢠Availability: Aug Interior Highlights: ⢠Open floor plan with abundant natural light ⢠Modern kitchen with stainless steel appliances and granite countertops ⢠Spacious living room and dining area ⢠Master suite with walk-in closet and ensuite bathroom ⢠Three additional well-sized bedrooms ⢠Hardwood floors throughout main living areas ⢠Central air conditioning and heating Exterior Features: ⢠Attached 1 car garage ⢠Well-maintained yard with space for outdoor activities ⢠Quiet, family-friendly neighborhood Additional Information: ⢠Washer and dryer hookups available ⢠service pets welcome ⢠Conveniently located near schools, shopping centers, and recreational facilities Contact: Mr. Kelly Esslinger Leasing Agent, KRS Property Management
