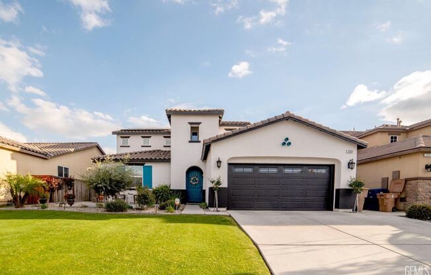
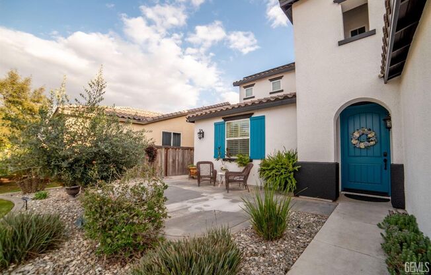
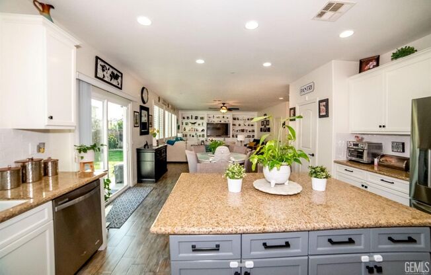
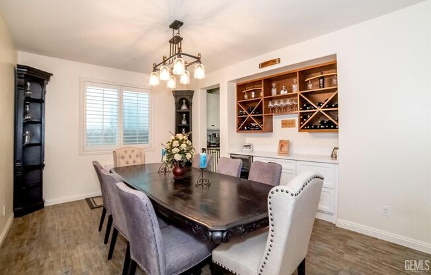
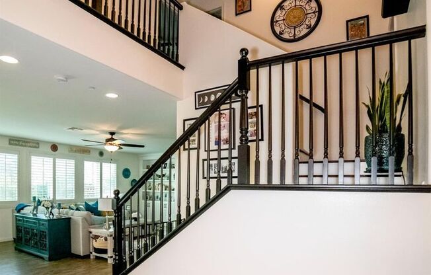
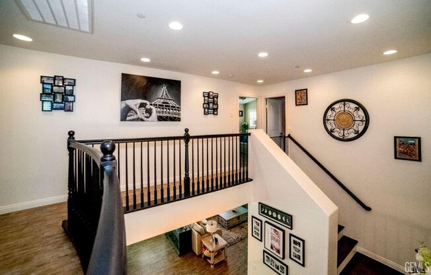
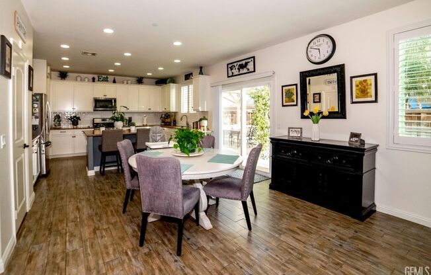
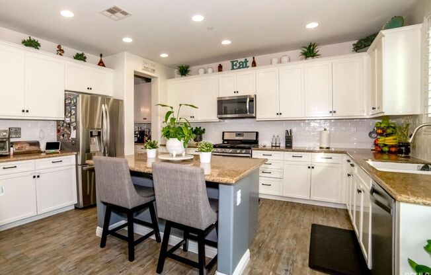
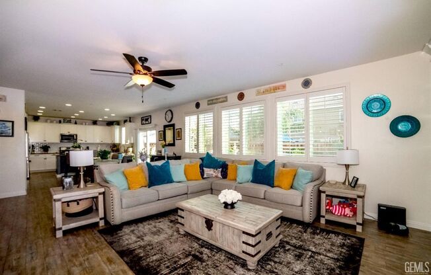
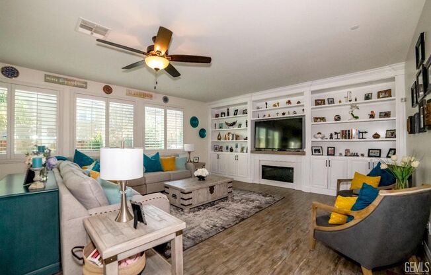
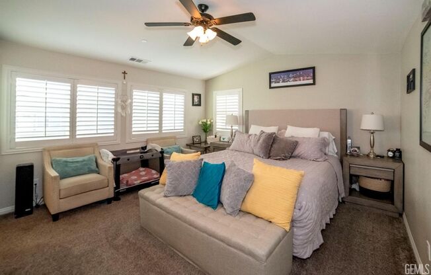
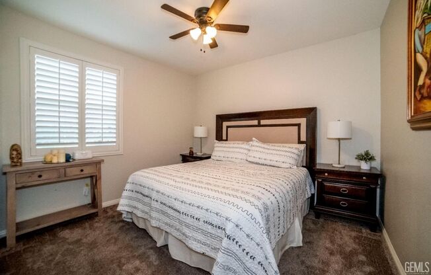
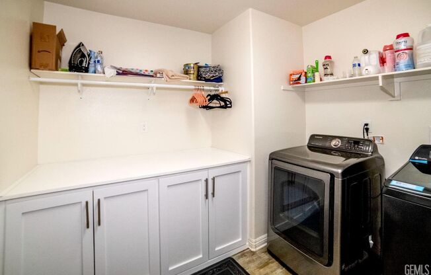
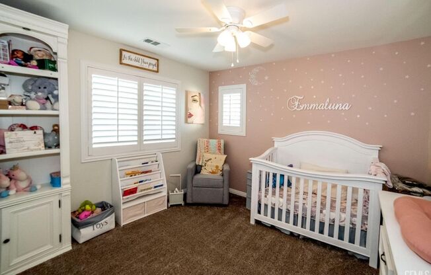
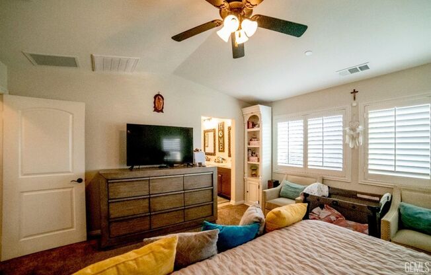
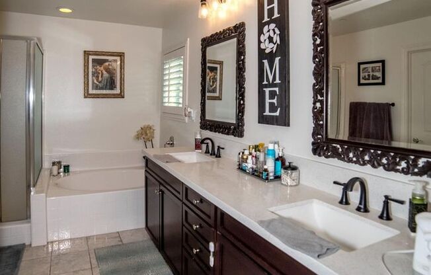
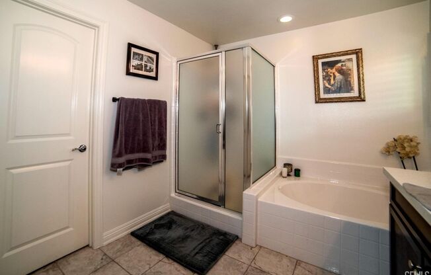
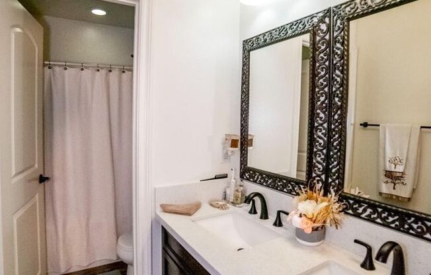
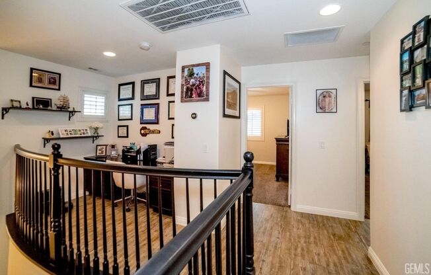
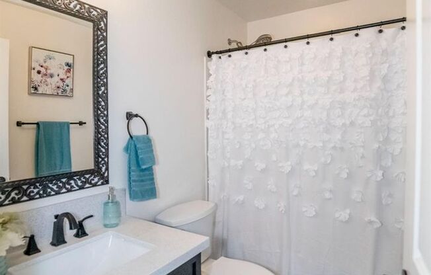
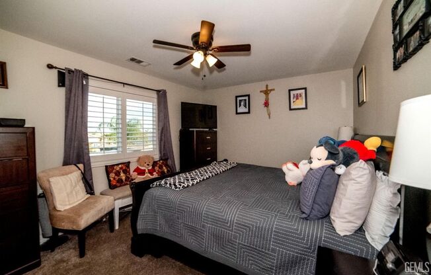
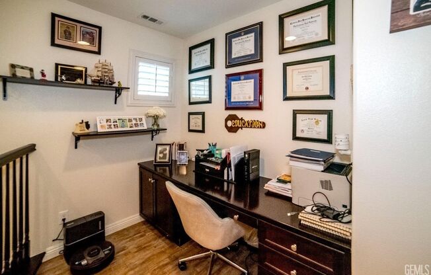
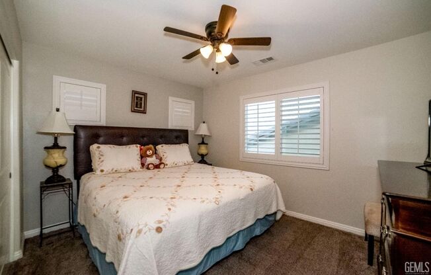
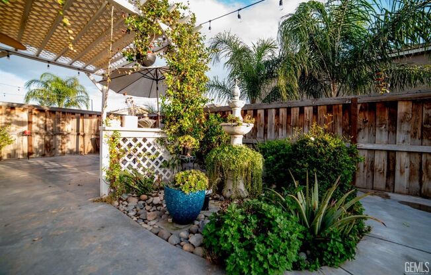
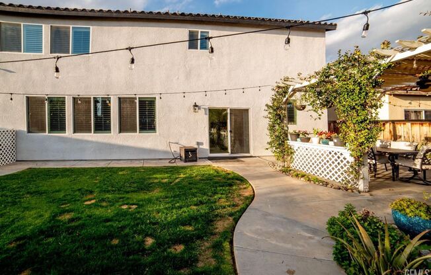
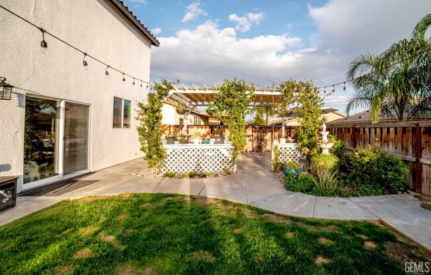
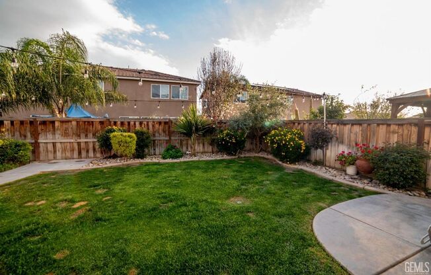
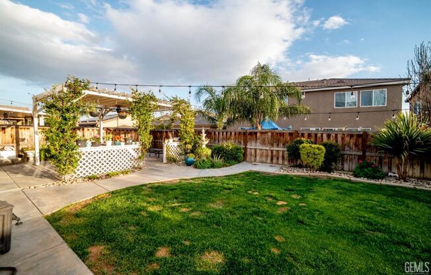
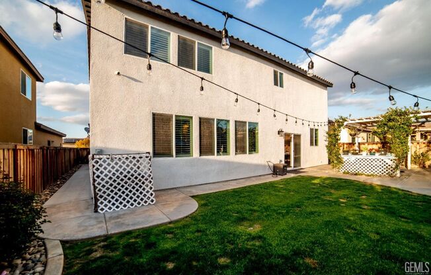
5909 SAPPHIRE PEAK DR
BAKERSFIELD, CA 93313

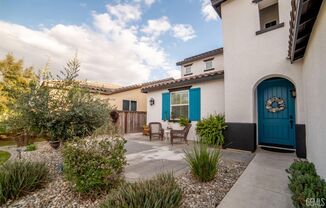
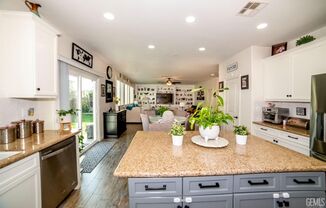
Schedule a tour
Units#
$3,295
5 beds, 3 baths,
Available now
Price History#
Price dropped by $205
A decrease of -5.86% since listing
15 days on market
Available now
Current
$3,295
Low Since Listing
$3,295
High Since Listing
$3,500
Price history comprises prices posted on ApartmentAdvisor for this unit. It may exclude certain fees and/or charges.
Description#
With five bedrooms and three baths. You'll enjoy your gatherings in this open floor plan that's designed for entertaining and everyday living. It has wood-like tile flooring throughout and upgraded carpet and padding in bedrooms. The home chef will also enjoy cooking in the kitchen that offers great counter space and center breakfast island, white cabinets, stainless-steel appliances. The first floor offers a spacious bedroom and bath, family room with custom cabinets, and formal dining area with cabinets for your preferred beverages. There's ample storage under the stairs. Mid stairs you'll have the laundry room with cabinets. Upstairs is the owner's suite with separate shower tub, dual sinks. The loft in hallway has a nice workspace. There's three bedrooms and a bath as well. This home also has shutters throughout. Enjoy some relaxing time in the back yard or front yard sitting area. It's a 3-car tandem garage! May come fully furnished, price subject to change
Listing provided by AppFolio