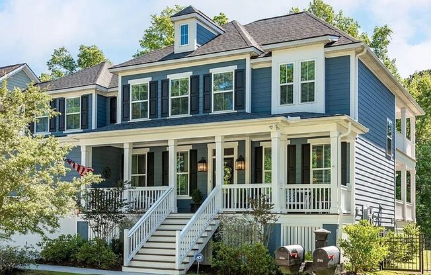
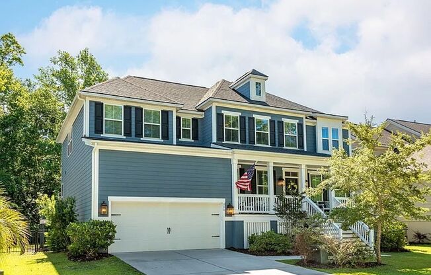
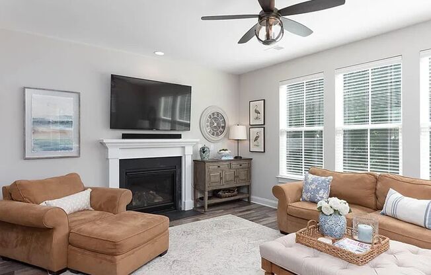
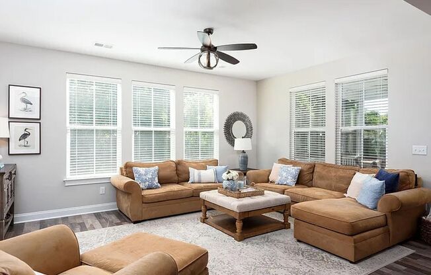
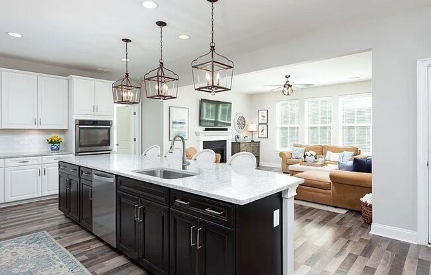
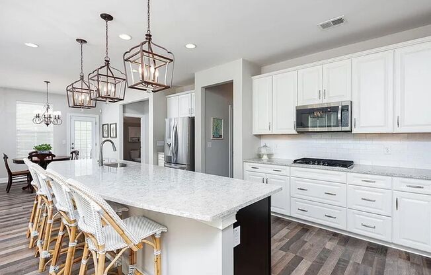
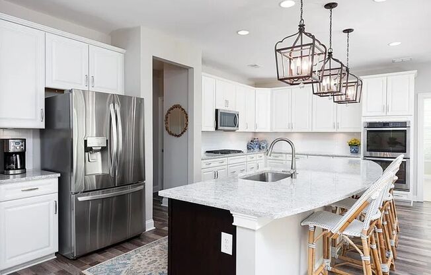
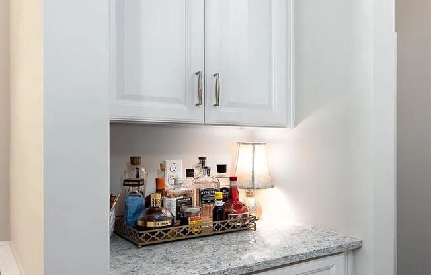
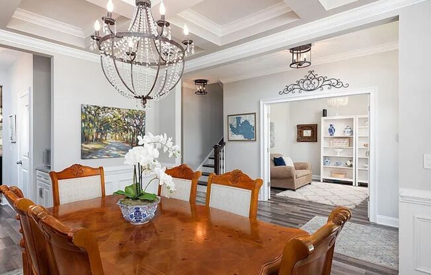
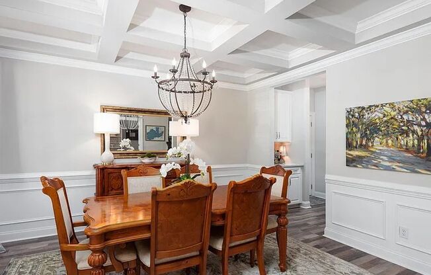
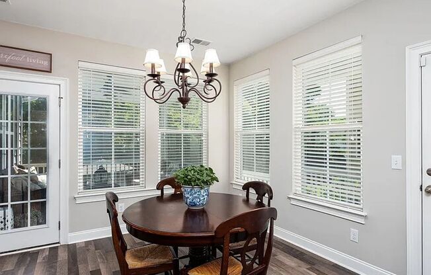
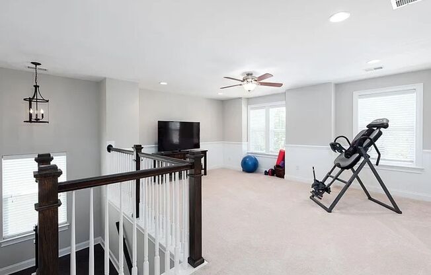
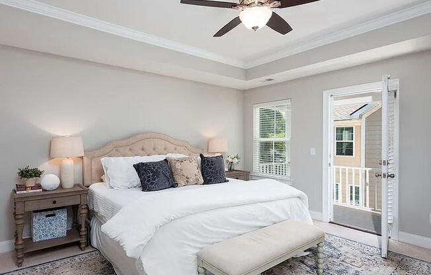
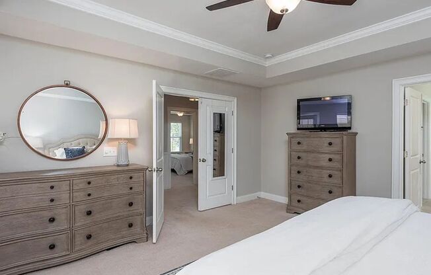
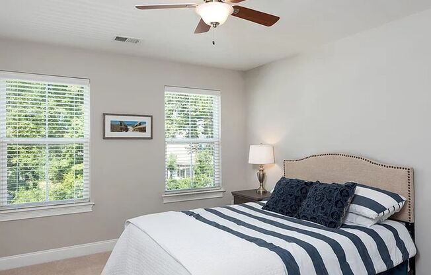
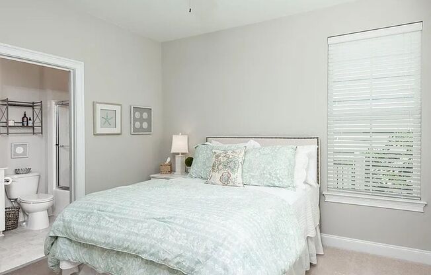
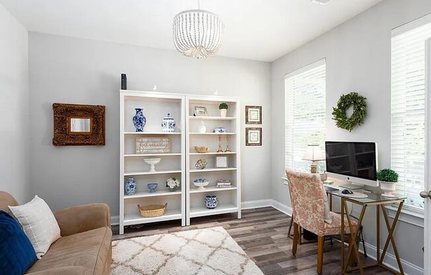
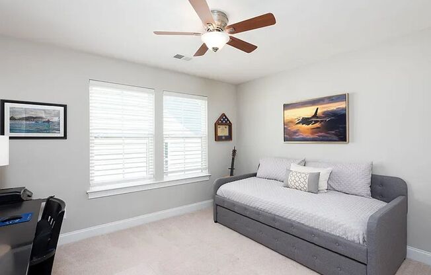
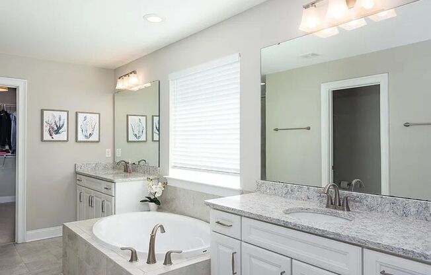
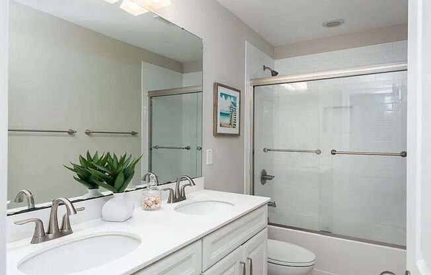
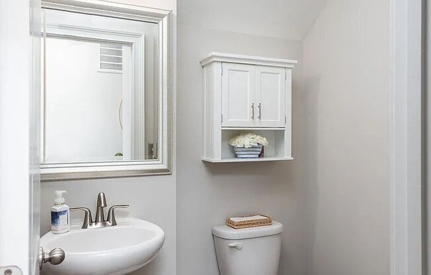
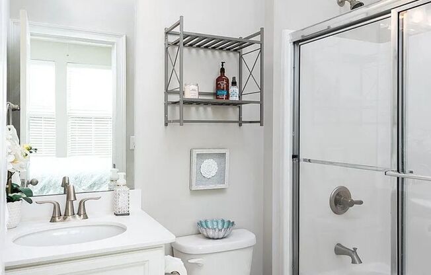
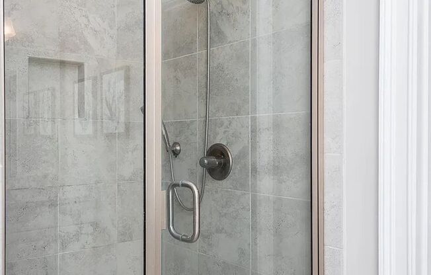
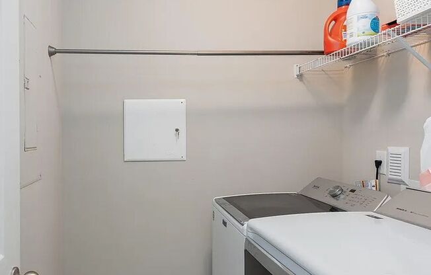
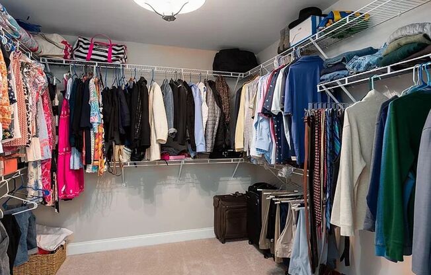
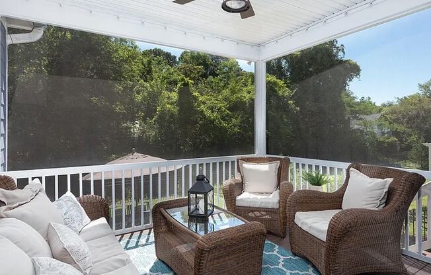
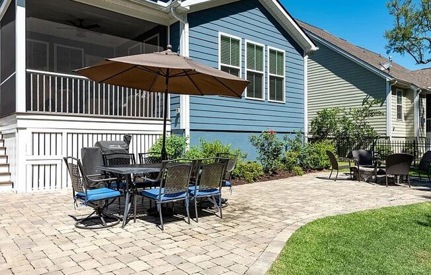
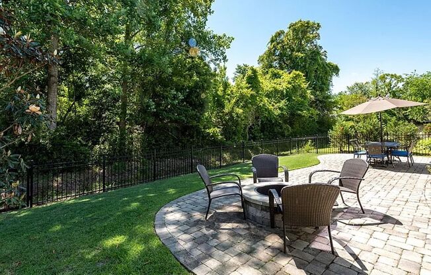
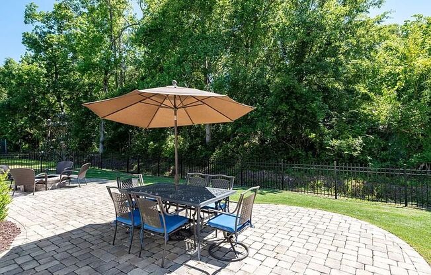
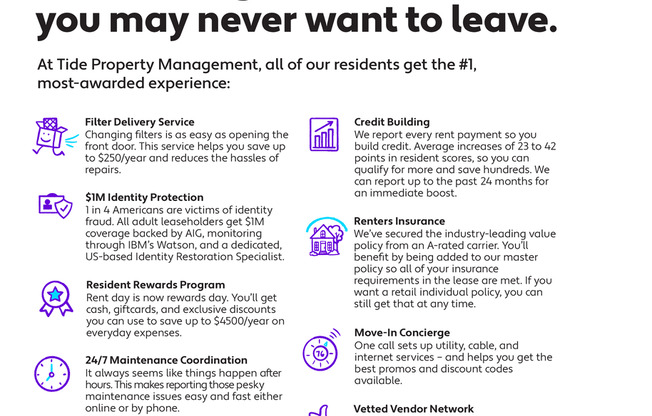
586 SALTGRASS POINTE DR
Charleston, SC 29412

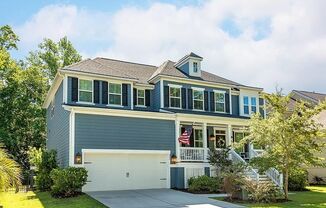
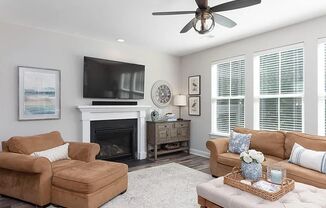
Schedule a tour
Units#
$4,899
5 beds, 3.5 baths,
Available April 1
Price History#
Price unchanged
The price hasn't changed since the time of listing
2 days on market
Available as soon as Apr 1
Price history comprises prices posted on ApartmentAdvisor for this unit. It may exclude certain fees and/or charges.
Description#
Welcome to your dream home! This gorgeous 5-bedroom, home offers everything you need for comfort, style, and entertaining. The property is perfectly located less than 10 minutes from downtown Charleston and MUSC, and just 15 minutes to Folly Beach! From the moment you step inside, you’ll be wowed by the impressive entrance featuring a formal dining room with a butler's pantry and a home office with custom-built bookcases and French doors. The open floor plan is perfect for hosting family and friends, with a stunning kitchen boasting custom cabinets, a massive 12-foot quartz island, stainless steel appliances, a gas cooktop, double ovens, and designer light fixtures. The kitchen flows effortlessly into the family room with a cozy gas fireplace and the eat-in dining area. This home truly shines with its outdoor living spaces! Enjoy a long front porch, a screened-in porch off the eat-in kitchen, a side porch with a grill ready for your use, and a private second-floor balcony off the primary bedroom—ideal for relaxing mornings with a cup of coffee. The beautifully landscaped patio features a built-in fire pit, perfect for grilling and gathering with friends. The first-floor guest suite ensures comfort and privacy for visitors, while the second floor includes the remaining bedrooms, a loft, and a conveniently located washer and dryer. Nestled near restaurants, golf courses, music venues, parks, a farmers market, public boat landings, and a movie theater, this home provides the perfect blend of convenience and Lowcountry charm. Don’t miss out—schedule a tour today and fall in love with this extraordinary home! All Tide Property Management residents are enrolled in the Resident Benefits Package (RBP) for $49.95/month which includes renters insurance, HVAC air filter delivery (for applicable properties), credit building to help boost your credit score with timely rent payments, $1M Identity Protection, move-in concierge service making utility connection and home service setup a breeze during your move-in, our best-in-class resident rewards program, and much more! More details upon application
Listing provided by AppFolio