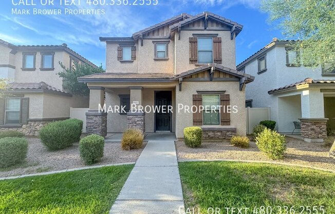
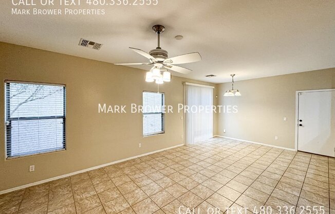
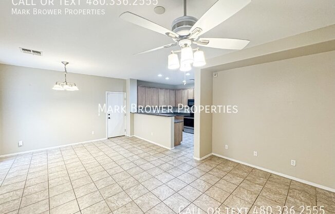
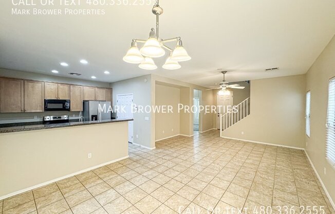
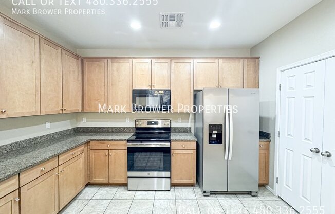
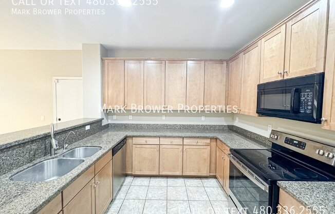
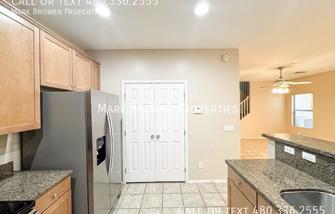
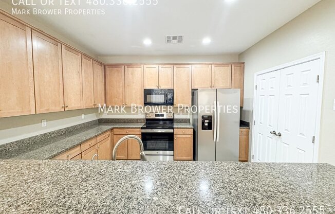
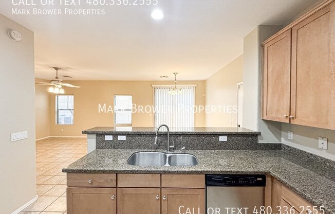
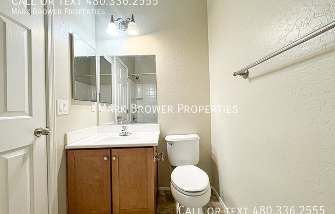
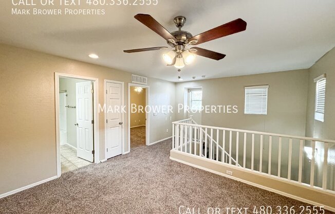
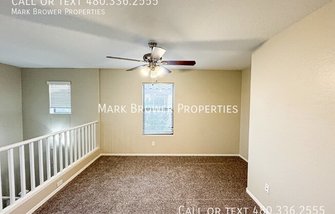
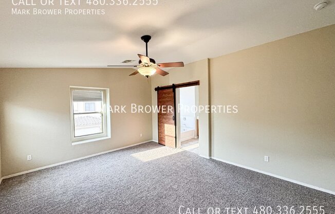
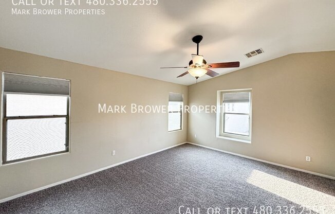
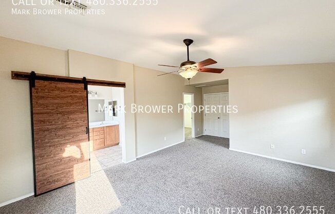
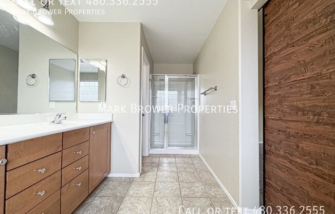
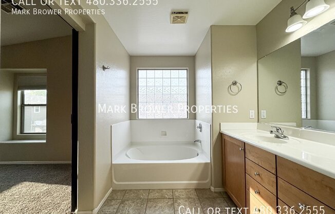
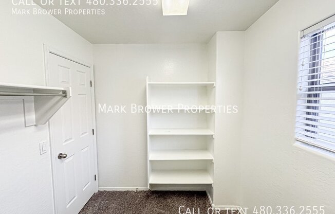
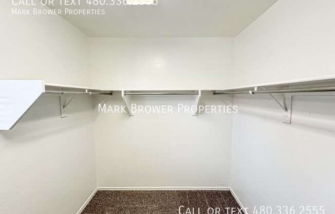
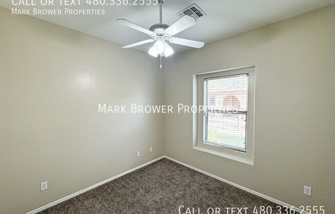
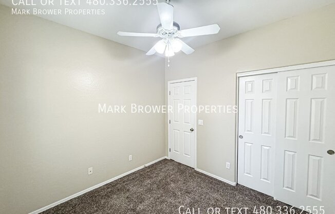
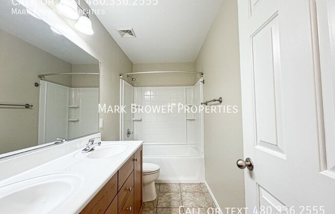
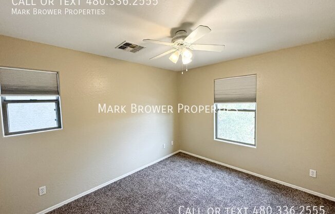
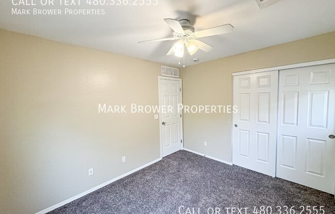
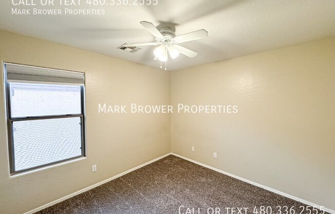
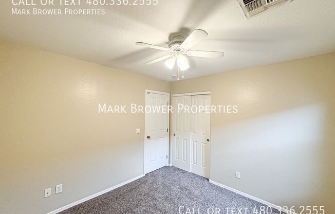
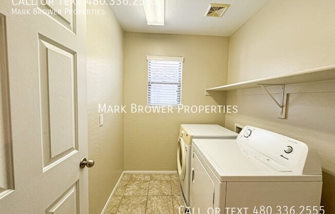
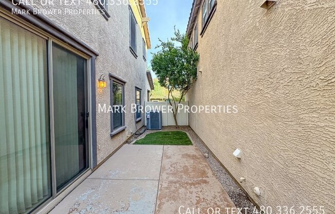
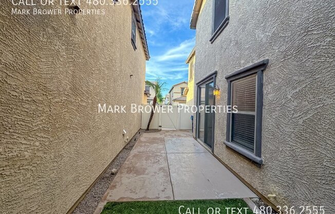
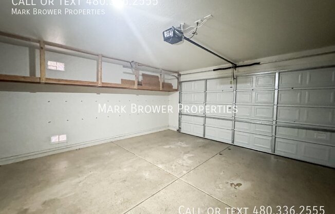
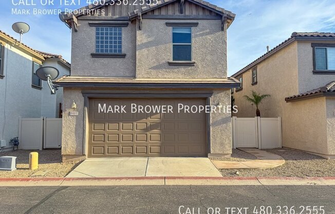
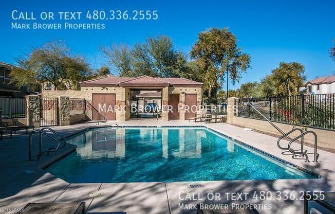
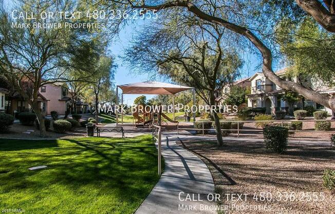
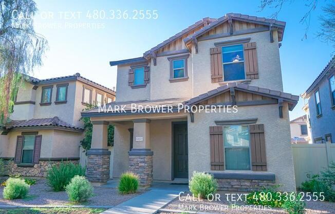
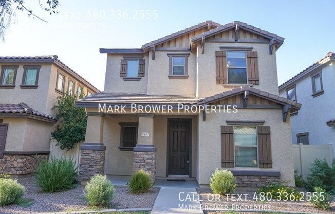
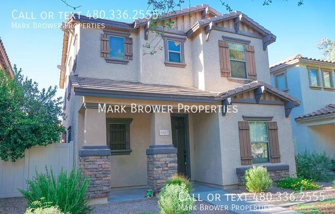
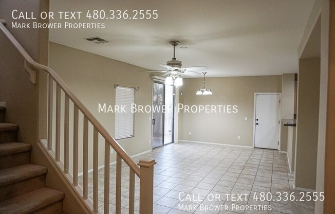
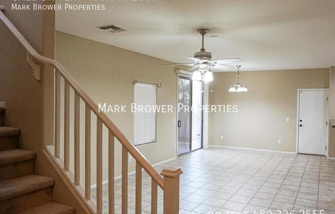
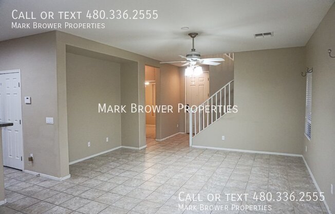
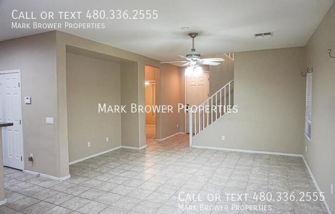
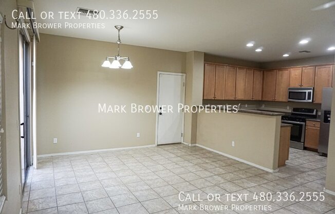
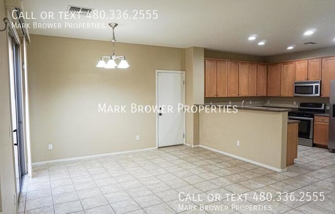
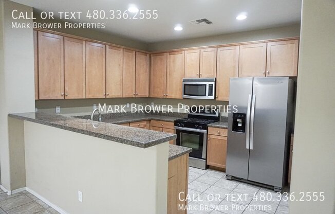
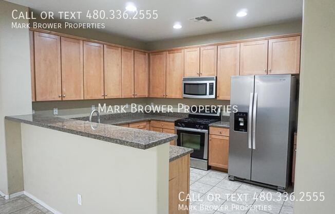
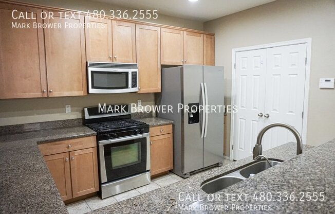
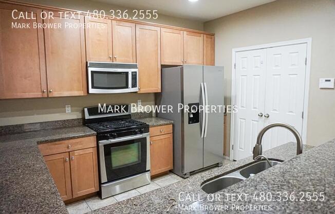
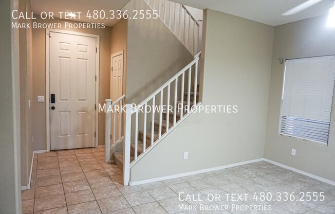
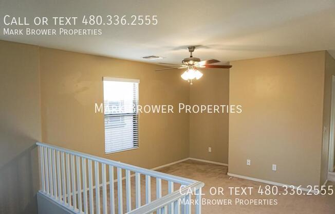
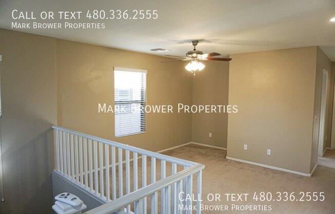
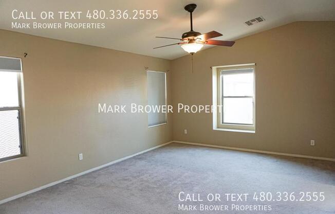
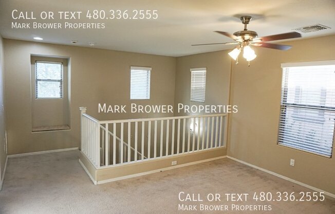
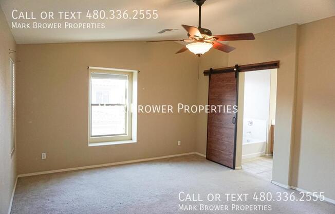
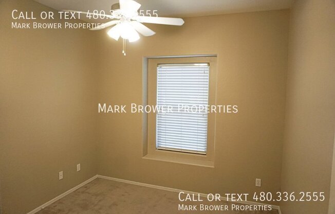
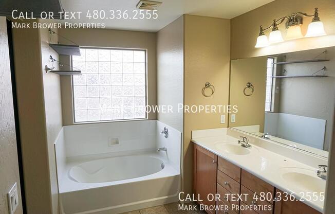
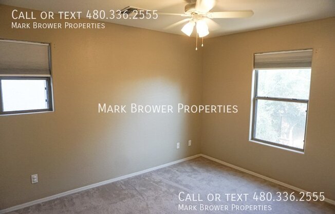
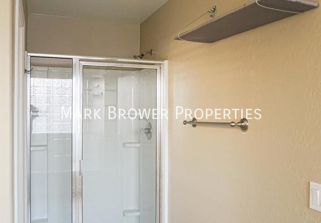
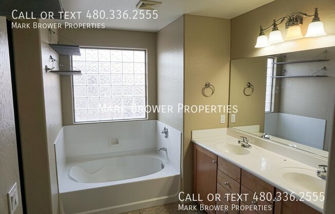
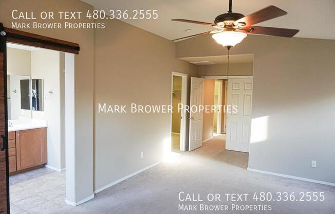
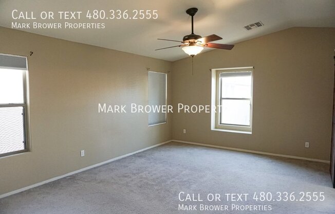
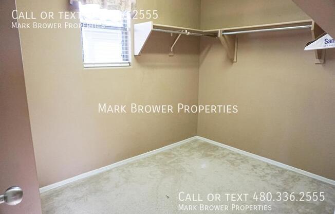
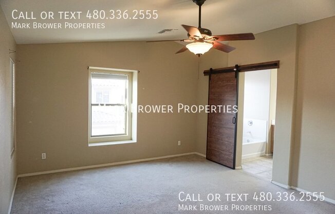
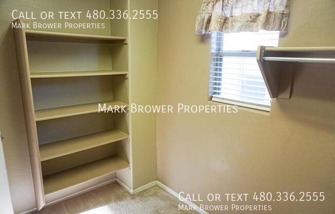
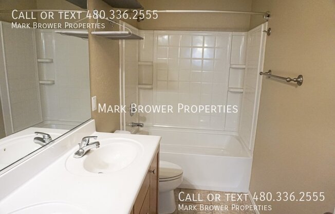
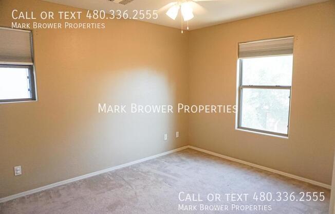
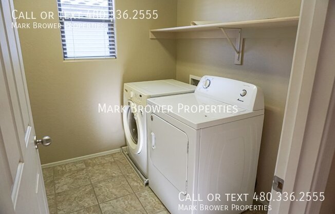
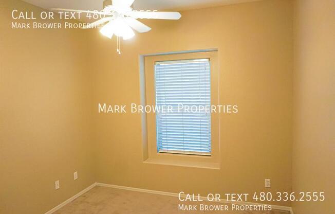
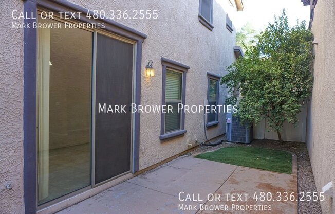
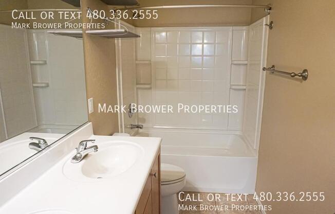
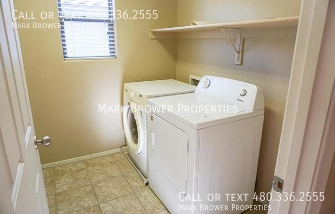
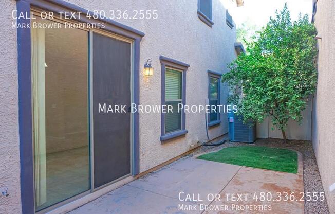
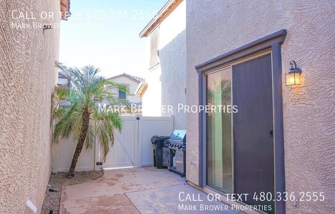
5857 E Hoover Ave
Mesa, AZ 85206

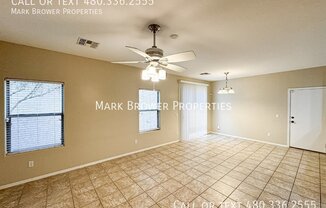
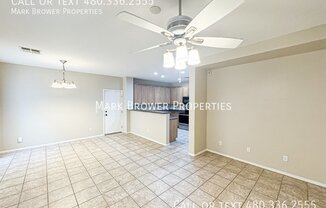
Contact this property
Units#
$2,150
4 beds, 3 baths, 2,038 sqft
Available now
Price History#
Price dropped by $500
A decrease of -18.87% since listing
65 days on market
Available now
Current
$2,150
Low Since Listing
$2,150
High Since Listing
$2,650
Price history comprises prices posted on ApartmentAdvisor for this unit. It may exclude certain fees and/or charges.
Description#
Welcome to this bright, open, and spacious 4-bedroom, 3-bathroom home with a 2-car garage in Mesa. This beautifully maintained home features tile flooring throughout the main areas and plush carpeting in the bedrooms for added comfort. The lower level includes a bedroom and a full bath, perfect for guests or multigenerational living. The open family room, dining area, and breakfast bar create a seamless flow for entertaining. The kitchen boasts upgraded cabinetry, stainless-steel appliances, granite countertops, a stylish backsplash, and a pantry. The upper level offers a master suite with double door entry, two additional bedrooms, two bathrooms, and a versatile loft area. Enjoy a private side patio with artificial turf, beautiful lime tree, ideal for relaxation. This home is located within a short walk to the community pool and playground area. Its prime location is just a few miles from Superstition Springs Mall, the 60 freeway, walking and biking paths, Banner Gateway Medical Center, and more. Apply today! *Dogs Allowed- Up to 2; Sorry, No Cats! Other leasing fees: $50 per adult application fee $200 admin fee upon lease signing $20/1st pet $15/2nd pet application fees (if applicable) 2% monthly TPT 2% monthly admin fee $300 non-refundable pet fee per pet (if applicable) Security deposit equal to one month's rent (interested in paying $0 security deposit? Ask us about our alternative Security Options) Renters insurance required $24.50 Resident Benefits Package All Mark Brower Properties, LLC residents are enrolled in the Resident Benefits Package (RBP) for $24.50/month which includes liability insurance, credit building to help boost the residentâs credit score with timely rent payments, up to $1M Identity Theft Protection, HVAC air filter delivery (for applicable properties), move-in concierge service making utility connection and home service setup a breeze during your move-in, our best-in-class resident rewards program, and much more! More details upon application