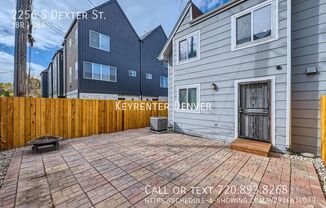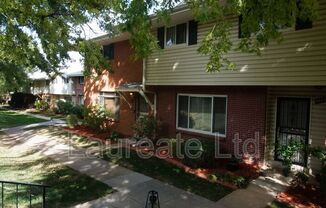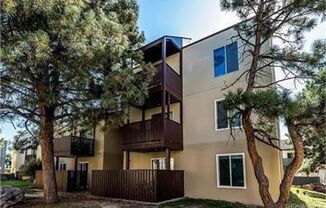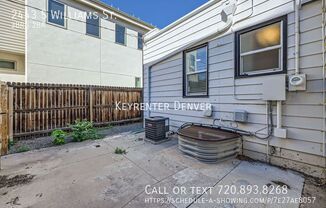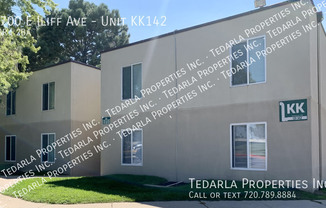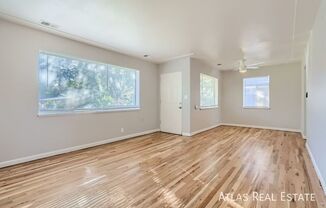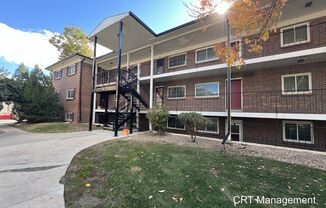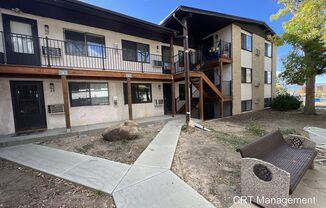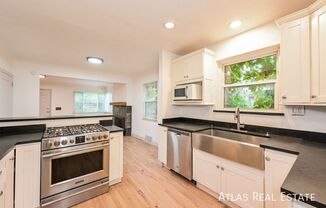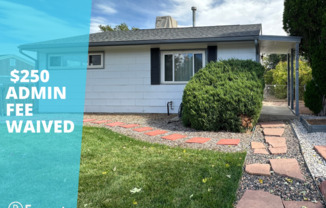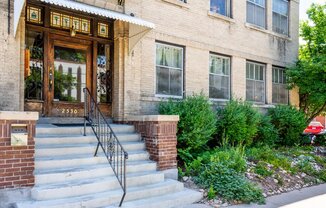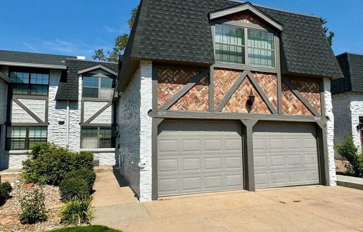
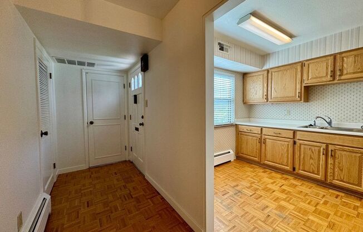
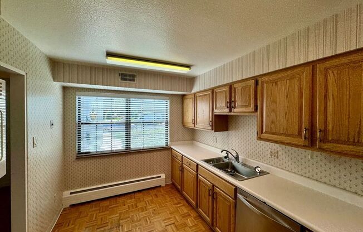
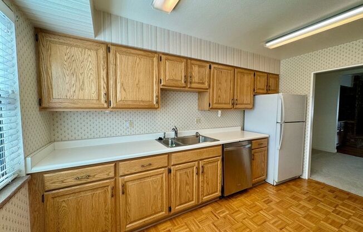
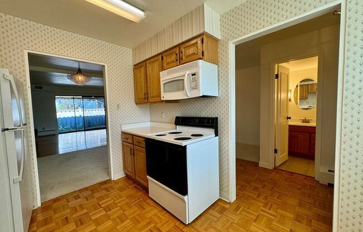
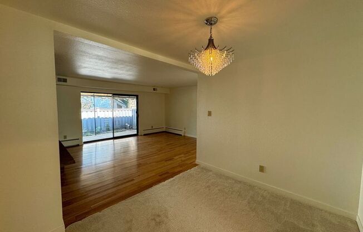
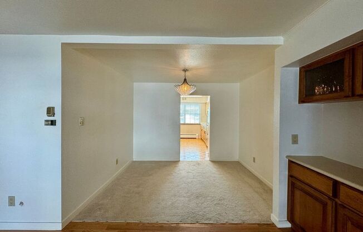
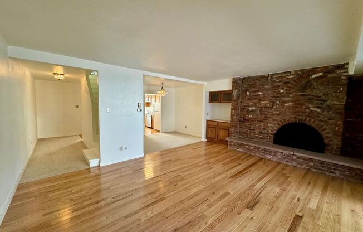
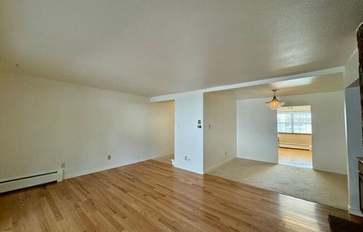
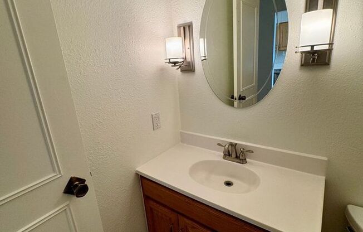
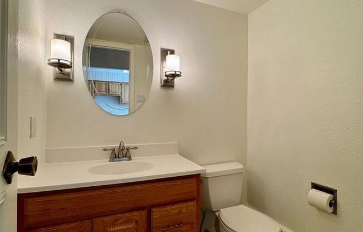
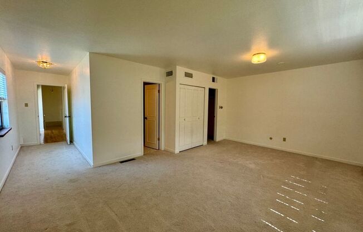
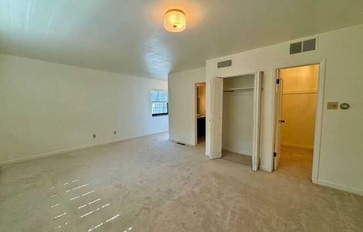
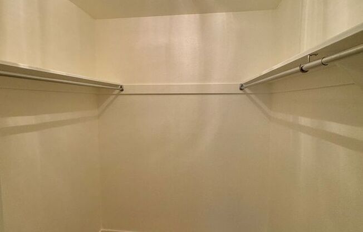
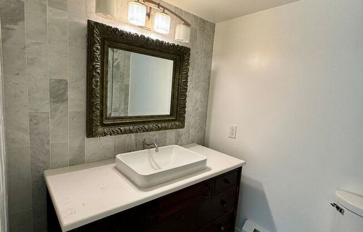
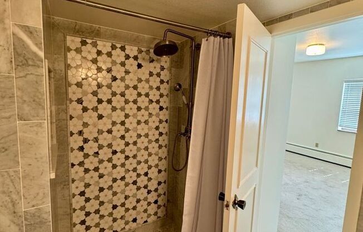
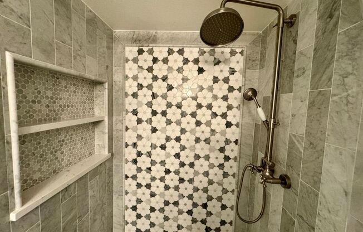
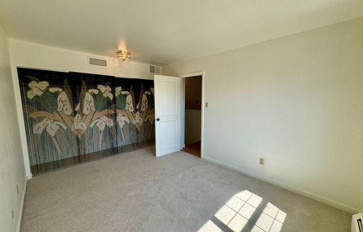
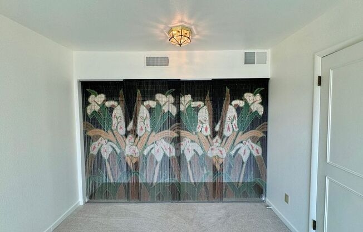
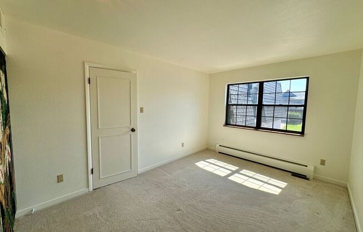
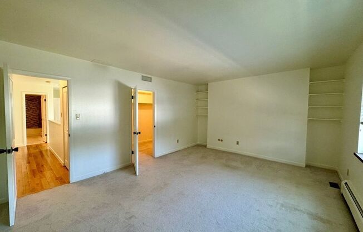
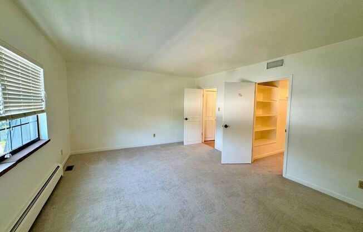
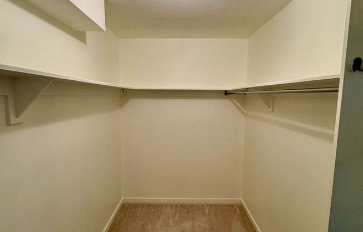
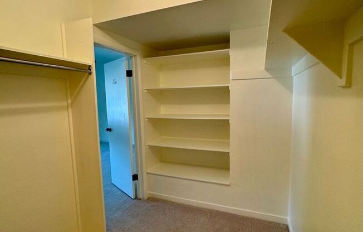
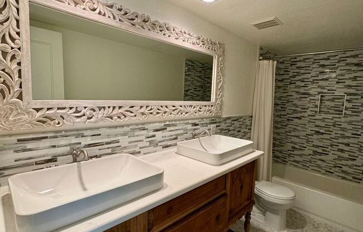
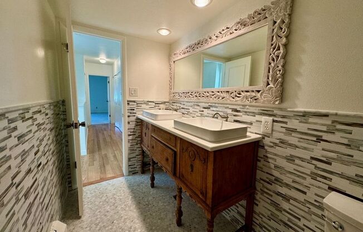
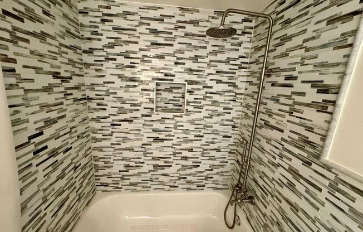
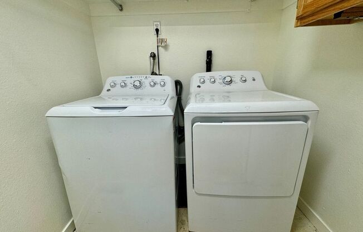
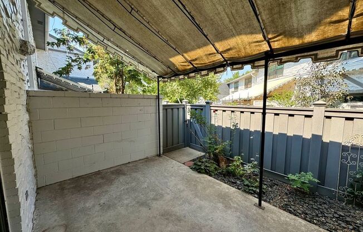
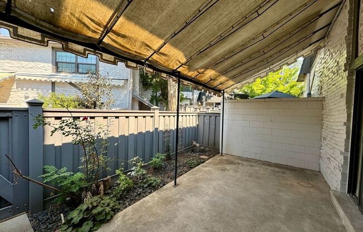
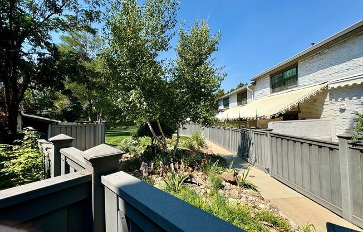
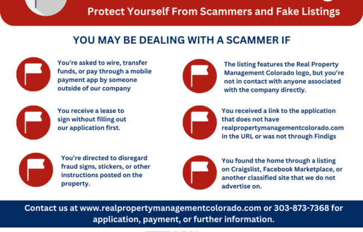
5851 E Ithaca Pl
Denver, CO 80237

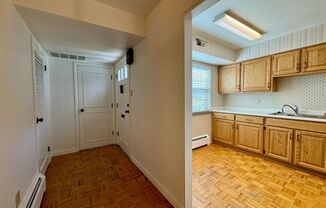
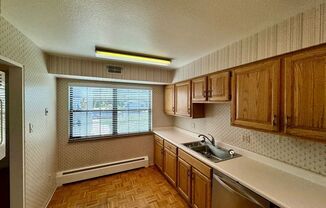
Schedule a tour
Similarly priced listings from nearby neighborhoods#
Units#
$2,500
3 beds, 2.5 baths, 1,982 sqft
Available now
Price History#
Price dropped by $300
A decrease of -10.71% since listing
66 days on market
Available now
Current
$2,500
Low Since Listing
$2,500
High Since Listing
$2,800
Price history comprises prices posted on ApartmentAdvisor for this unit. It may exclude certain fees and/or charges.
Description#
Welcome to this spacious 3-bedroom, condo nestled in the heart of Denver! This modern unit offers comfort with central air, a beautiful and cozy wood-burning fireplace, and walk-in closets. The main floor features a laundry room and half bath for added convenience. Relax on your private patio, enjoy access to a pool and clubhouse, or park your car in the attached garage. Located just minutes from Cherry Creek Shopping Center, youâre close to local stores, dining, and parks like Cherry Creek State Park. Downtown Denver is a 15-minute drive, and Denver Tech Center is 10 minutes away. With quick access to I-25 and I-225, this condo is perfectly positioned for work and play. Rent includes water, sewer, yard care, and snow removal, while tenants cover gas, electric, and trash. Pets are welcome upon approval and additional deposit, with 1 dog or up to 2 cats allowed. Donât miss this fantastic opportunity to call this comfortable, stylish condo your home! Real Property Management Colorado Equal Opportunity Housing All leases subject to application, administration and processing fees. Prices and availability subject to change. Real Property Management Colorado, LLC cannot verify the accuracy of property information listed on third party sites. Please visit Real Property Management Colorado, LLCs website to confirm property information. The prospective tenant(s) have the right to provide to Real Property Management Colorado a portable tenant screening report, as defined in section 38-12-902 (2.5),Colorado revised statutes; and if the prospective tenant(s) provide Real Property Management Colorado with a portable tenant screening report, real property management Colorado is prohibited from charging the prospective tenant(s) a fee for real property management Colorado to access or use the portable tenant screening report. In order to qualify, prospective tenant's application must be considered complete and include the following documents at the time of submission: a completed application for everyone 18 and older, unexpired government issued photo-ids, proof of income, a signed brokerage disclosure, and a portable tenant screening report containing credit, rental history, and criminal background information within the last 30 days and showing the prospects' name, contact information, verification of employment and income, and last known address. Applicants who do not submit a completed application based on the above will be considered incomplete and will not be considered for the property. Boiler Furnace Clubhouse Lawn Care Lot Level Main Floor Bath Pool Snow Removal Walk In Closets Water/Sewer
