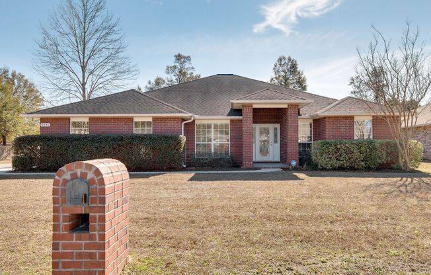
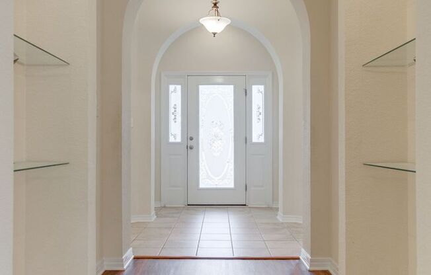
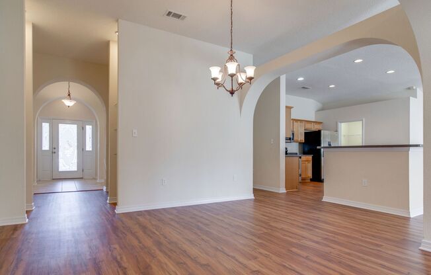
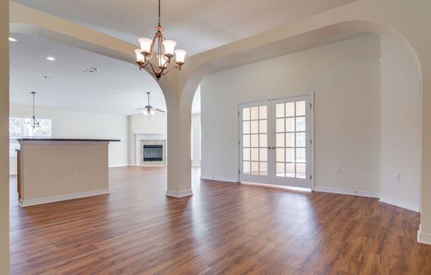
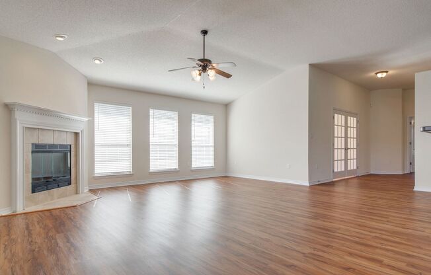
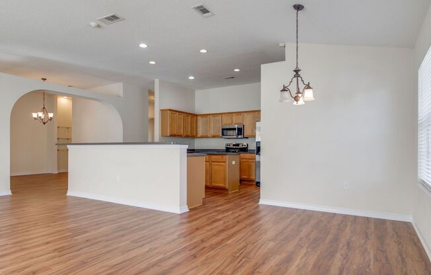
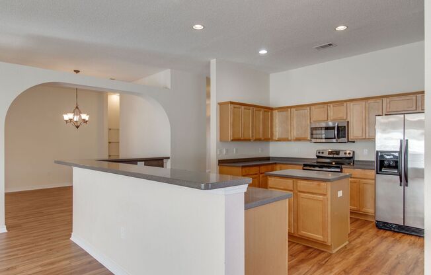
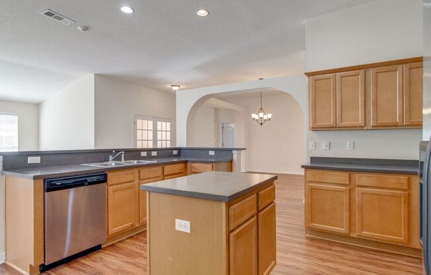
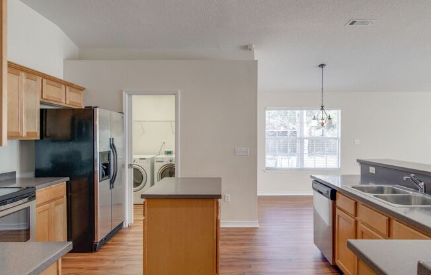
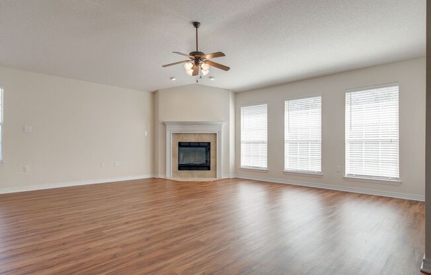
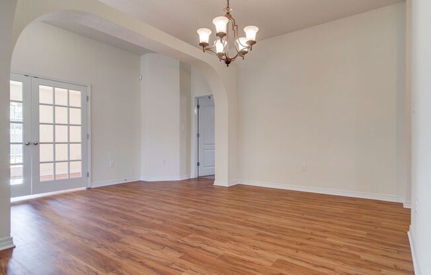
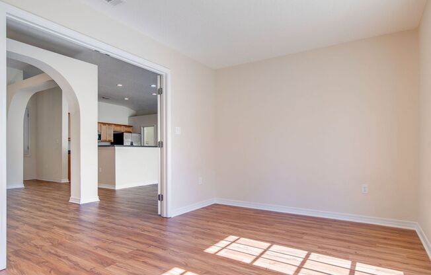
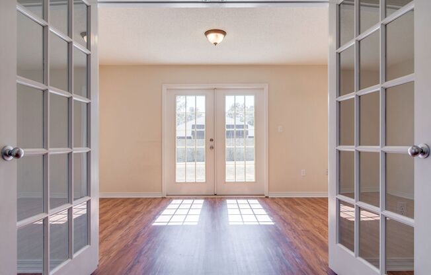

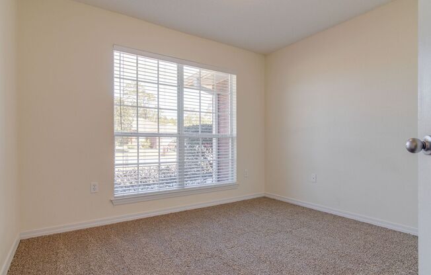

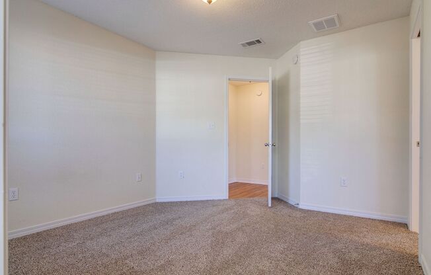
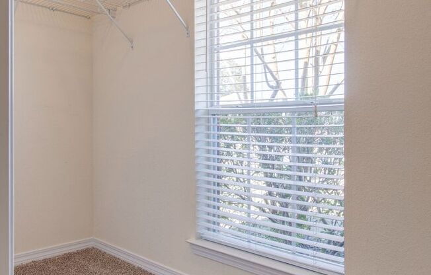
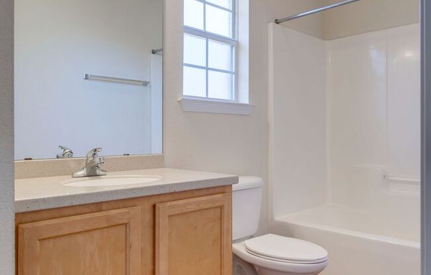
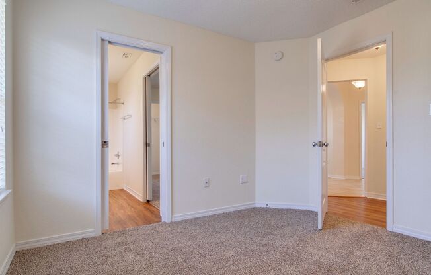
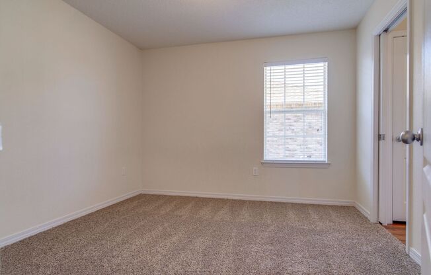
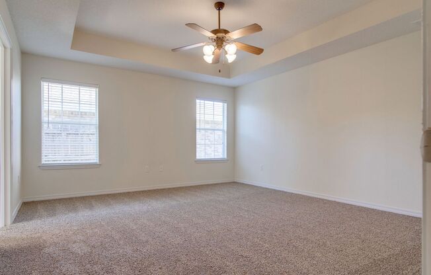
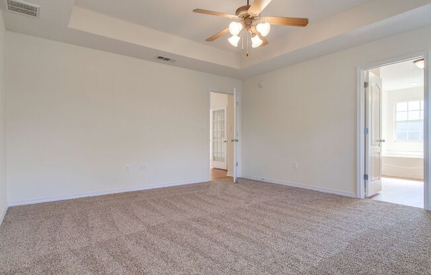
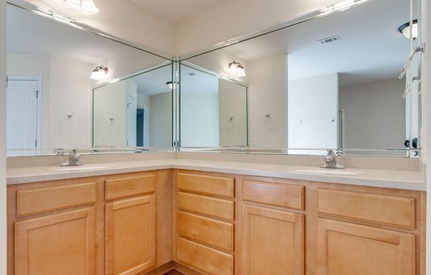
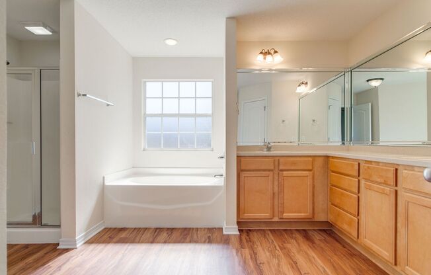
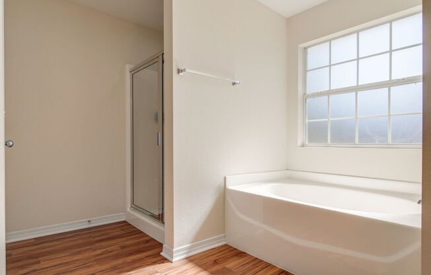
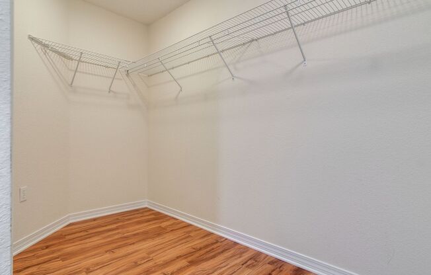
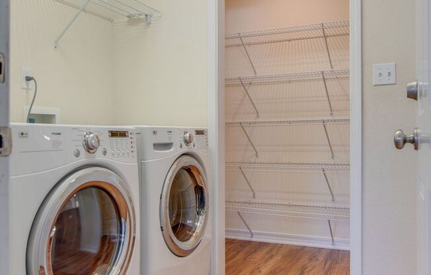
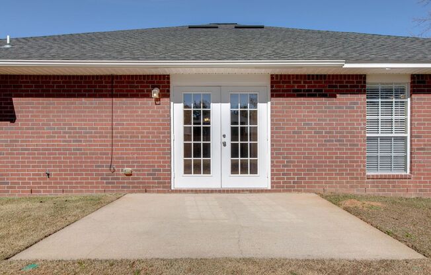
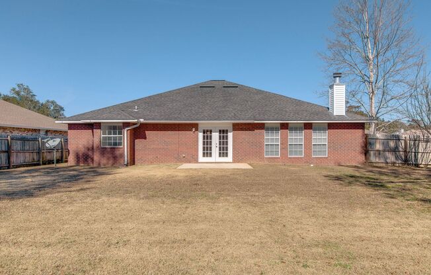
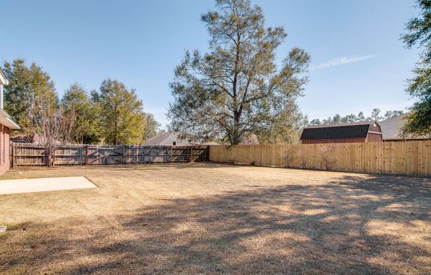
Milton 4/2, new flooring
5851 Chi Chi Circle, Milton, FL 32570

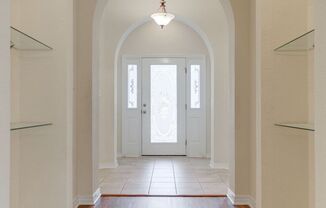
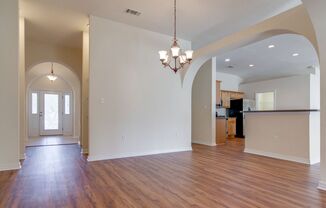
Schedule a tour
Units#
$2,095
4 beds, 2.5 baths,
Available now
Price History#
Price unchanged
The price hasn't changed since the time of listing
3 days on market
Available now
Price history comprises prices posted on ApartmentAdvisor for this unit. It may exclude certain fees and/or charges.
Description#
Take advantage of this 4 bedroom/ 2.5 bath / 2 car side entry garage elegant home. The tiled foyer is open with an arched entry and decorated with lighted wall niches. This home has new flooring, LVP in the common areas and new carpet in the bedrooms. The large kitchen is a highlight of this home. The kitchen features wrap around counter tops, a center island with additional storage, smooth top stove, dishwasher, built in microwave, vaulted ceilings, lots of cabinet space and a large breakfast bar which overlooks into the family room. The family room is open to the kitchen & dining room & features a wood burning corner fireplace with a tile hearth, vaulted ceiling & windows that look out to the private backyard. The dining room is open space with a drop down ceiling and columns. The 10 X 14 Sunroom/ bonus room has a set of French doors that separate it from the common areas and another set of doors leading out to the back yard. A bath is conveniently located near the common areas and has a pedestal sink and oval mirror. The laundry room is through a pocket door off the kitchen, with a big walk-in pantry. The master bedroom is large with trey ceiling. The Master bath room features a garden tub, large separate shower with love seat, private water closet and an L shaped vanity with dual sinks and Corian countertops. The walk in closet is over 15 feet in length and with lots of shelving and space for storage. 2 of the bedrooms share a Jack and Jill bathroom and both have large walk in closets. The yard is fully fenced with a sprinkler system. Tanglewood is a great family friendly neighborhood near Tanglewood Golf Course. No pets
Listing provided by AppFolio