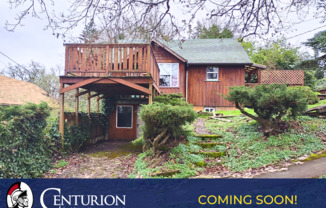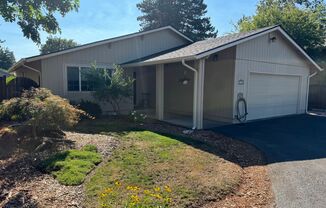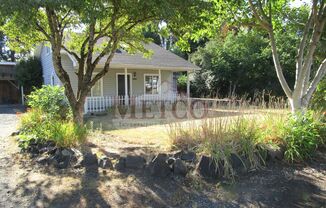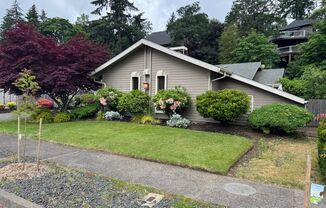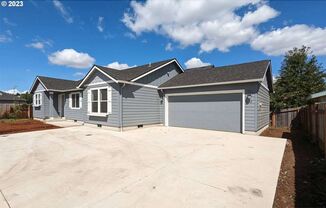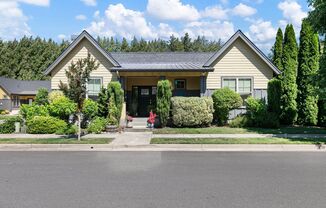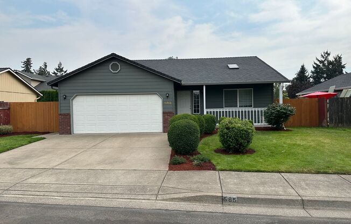
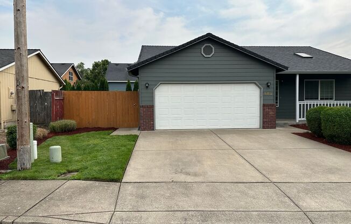
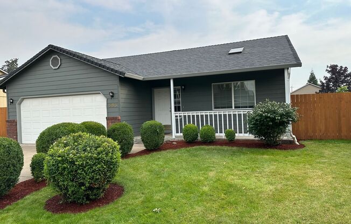
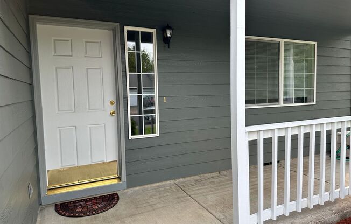
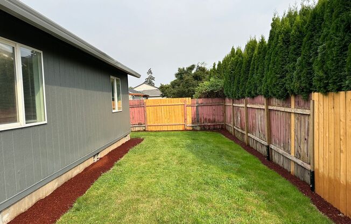
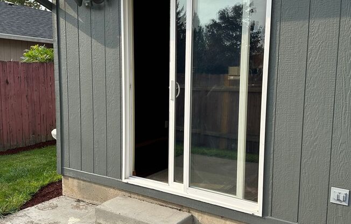
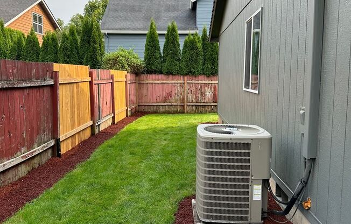
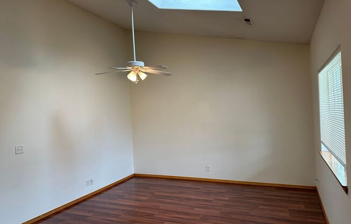
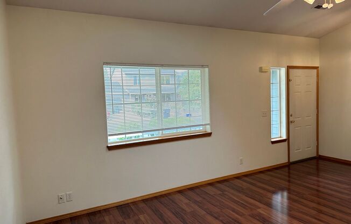
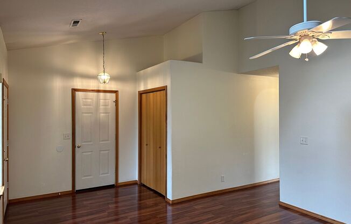
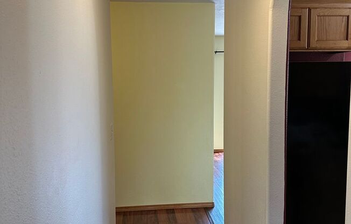
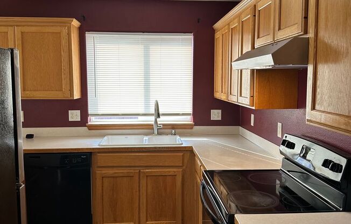
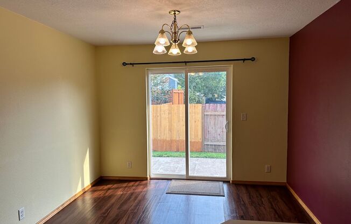
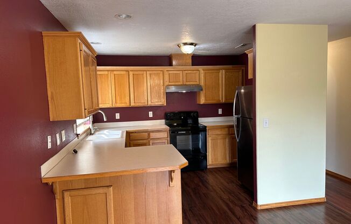
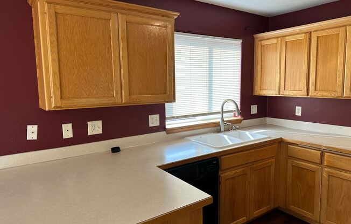
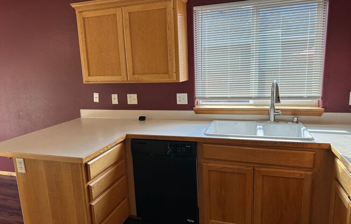
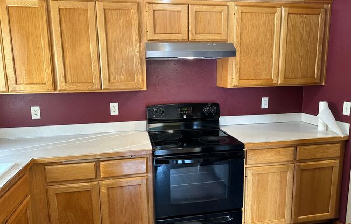
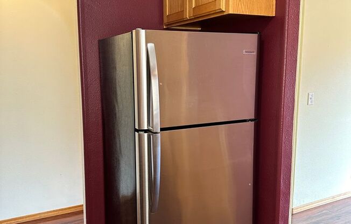
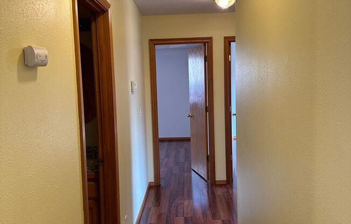
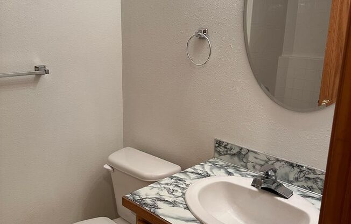
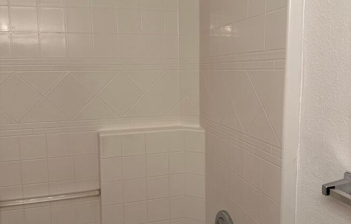
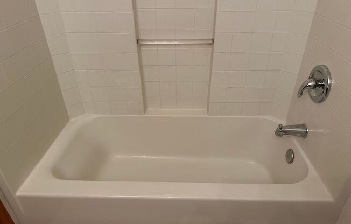
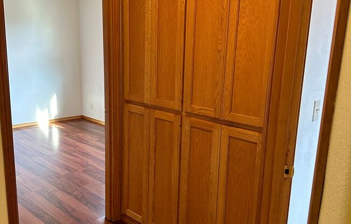
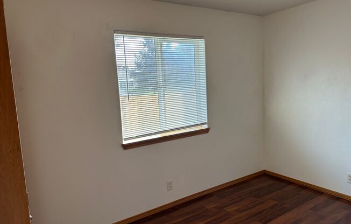
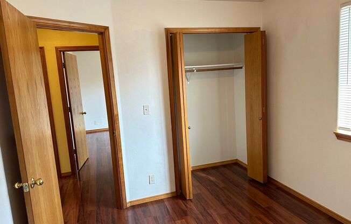
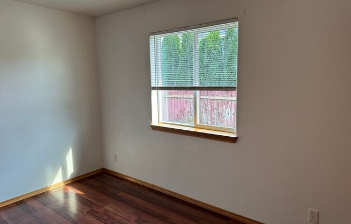
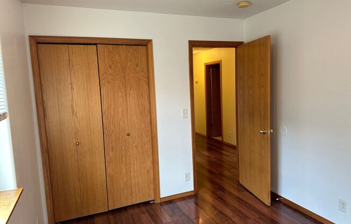
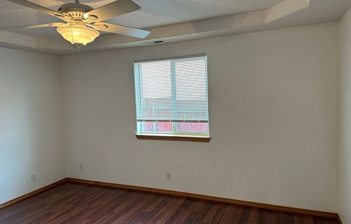
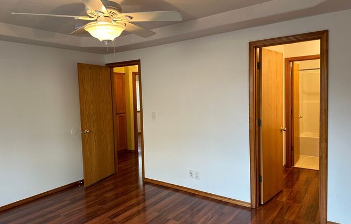
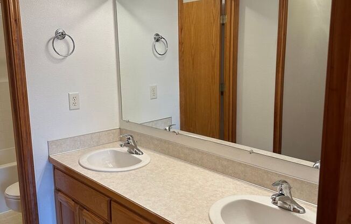
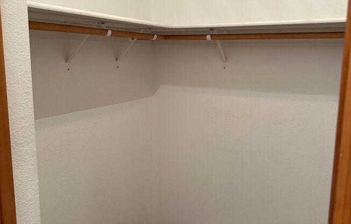
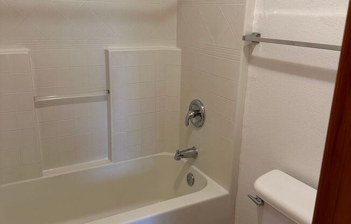
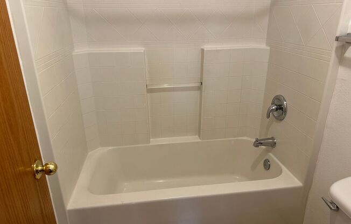
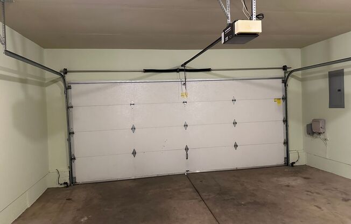
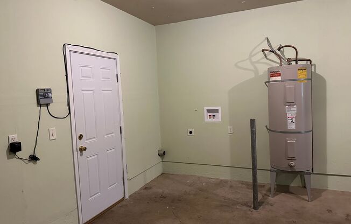
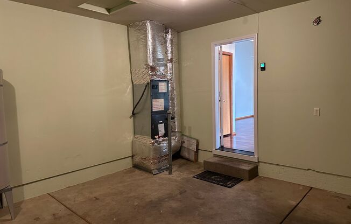
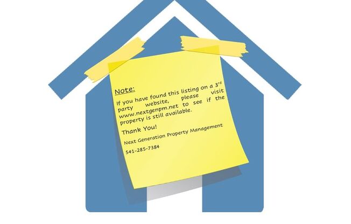
585 Nicholas Dr.
Springfield, OR 97477

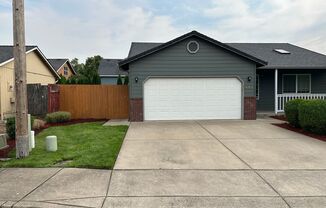
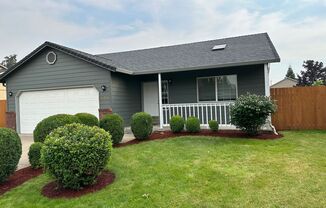
Schedule a tour
Similar listings you might like#
Units#
$2,395
3 beds, 2 baths,
Available now
Price History#
Price dropped by $55
A decrease of -2.24% since listing
40 days on market
Available now
Current
$2,395
Low Since Listing
$2,395
High Since Listing
$2,450
Price history comprises prices posted on ApartmentAdvisor for this unit. It may exclude certain fees and/or charges.
Description#
Great location! A truly must see! Located in a quiet, highly desired neighborhood, this house has easy freeway access, close to shopping, River Bend hospital, restaurants and schools! Great school district! Tall ceilings throughout and lots of windows for great natural light, makes it feel so open and spacious! Skylights! The floor plan still provides separation of space between the living, dining and kitchen, all while making it feel open. Custom built ins throughout. Laminate flooring! Ceiling fans! Fresh paint! Sliding glass door goes out to the concrete patio. Perfect for the BBQ! Primary bedroom has an attached bathroom and a large walk in closet! Large attached 2 car garage with washer and dryer gook ups. Sprinkler system, fenced yard! HVAC with AC! So much great living space in this house, it won't last long! Call today for a showing or visit our website to apply: Application required for each person 18+. $45/non-refundable application fee NO pets and NO smoking allowed on the premises. First full month's rent and security deposit due at move-in
Listing provided by AppFolio
