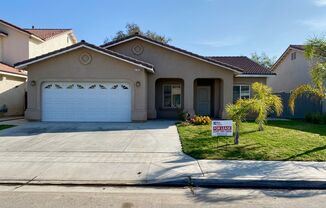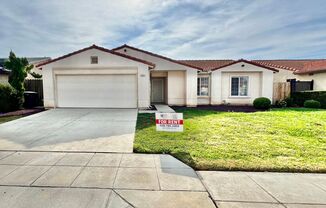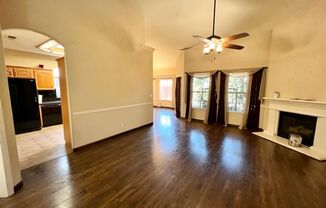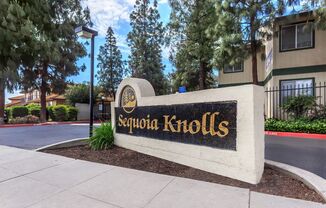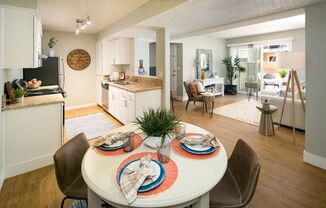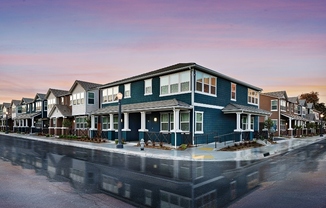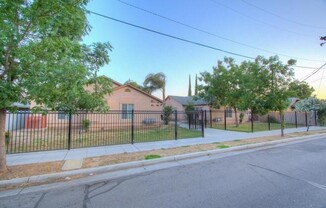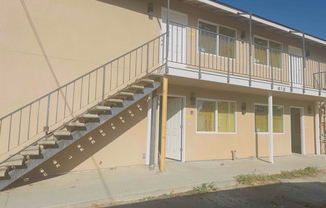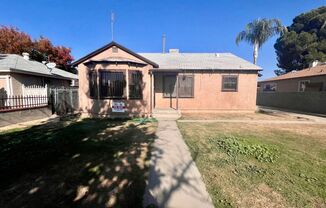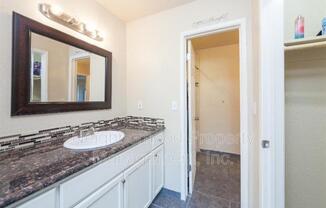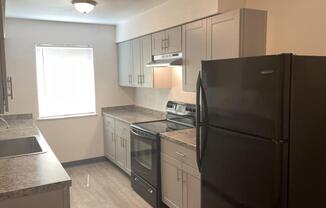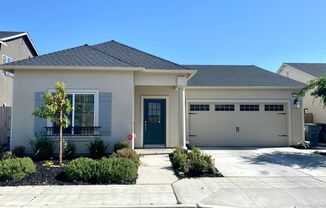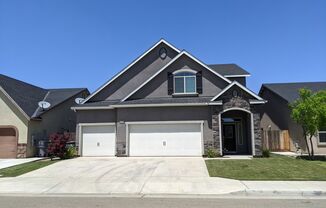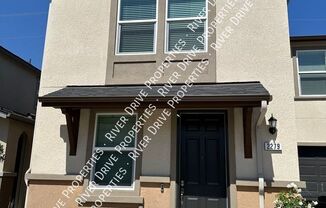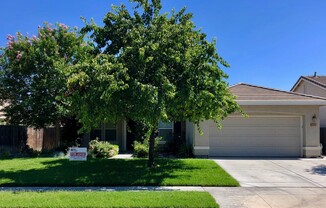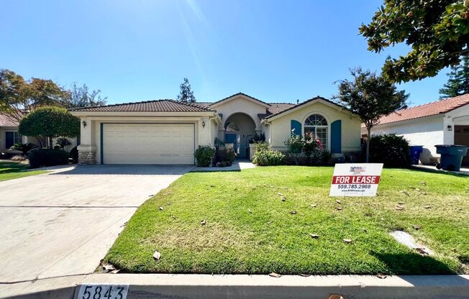
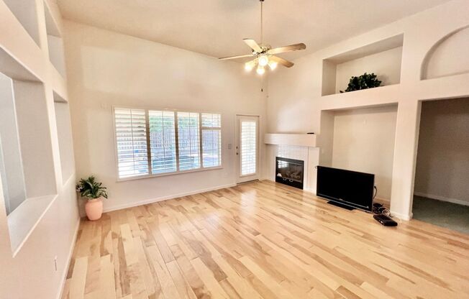
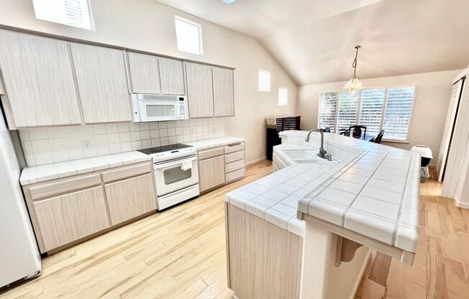
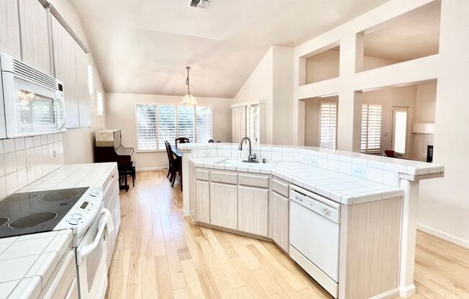
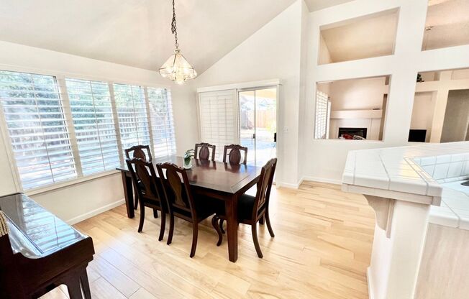
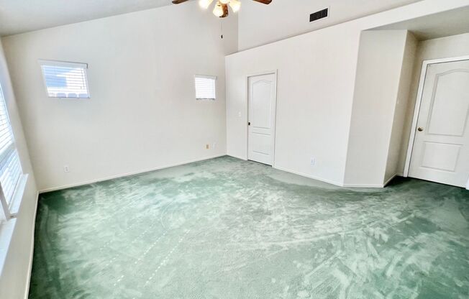
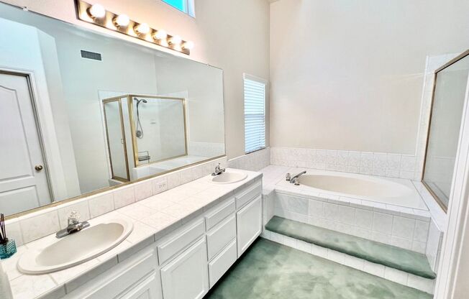
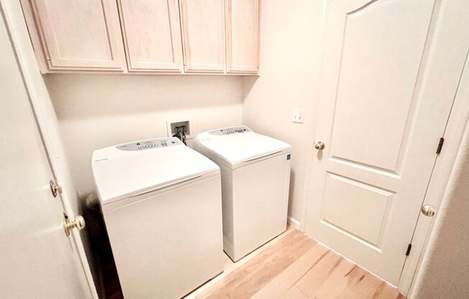
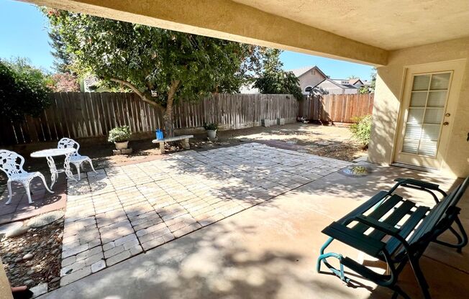
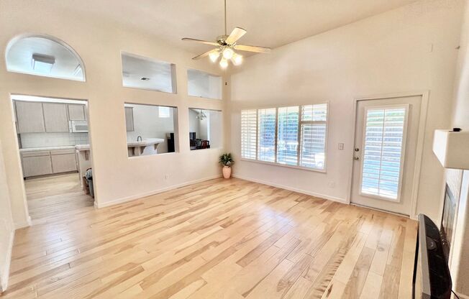
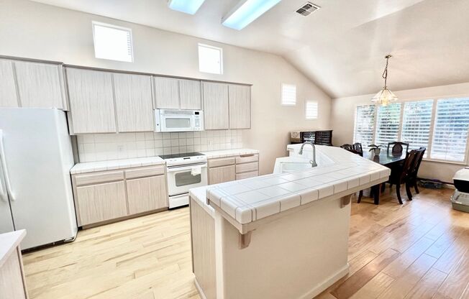
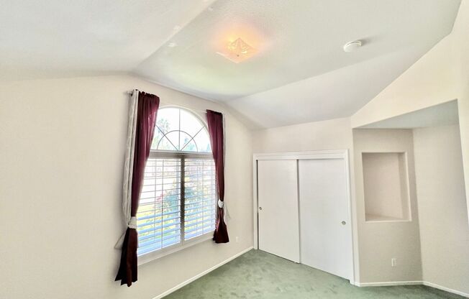
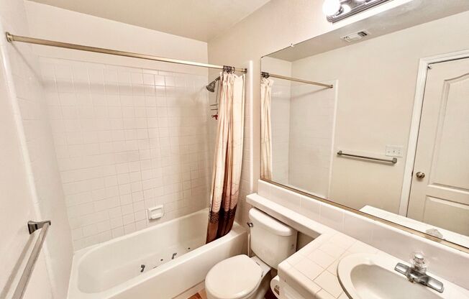
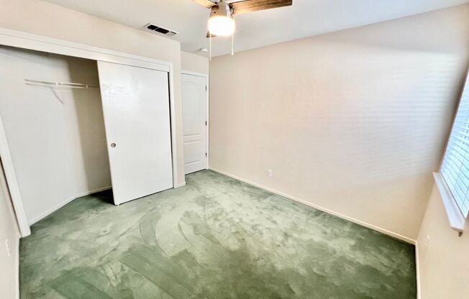
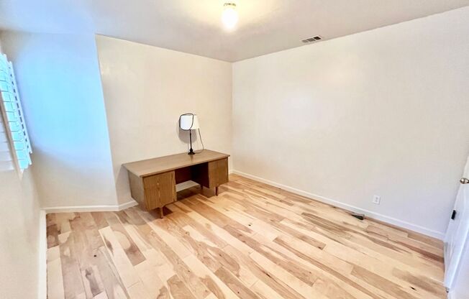
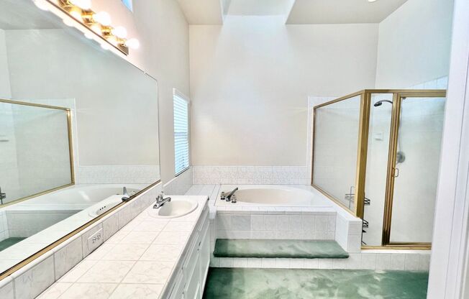
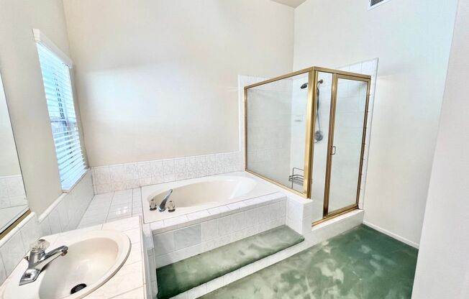
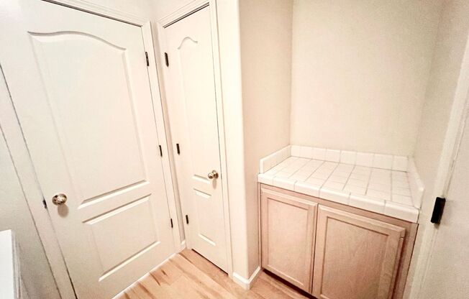
5843 W. Beechwood Ave
Fresno, CA 93722

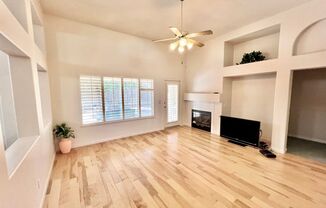
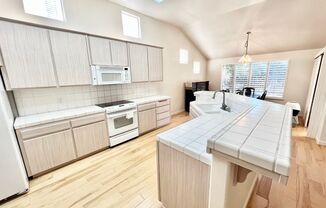
Schedule a tour
Similarly priced listings from nearby neighborhoods#
Units#
$2,295
3 beds, 2 baths,
Available now
Price History#
Price unchanged
The price hasn't changed since the time of listing
55 days on market
Available now
Price history comprises prices posted on ApartmentAdvisor for this unit. It may exclude certain fees and/or charges.
Description#
CLICK HERE to schedule a showing: This 3 bedroom 2 bathroom home has 1,760 sq. ft. and was built in 1995. Flex space, can be used as small bedroom, office, or gym. Kitchen has center island and raised breakfast bar. Appliances include refrigerator, microwave, elective stovetop/range, and dishwasher. Great room has high ceiling + ceiling fan, fireplace, and door leading to the backyard. Main bedroom has vaulted ceilings + ceiling fan. Sliding glass closets lead to main bathroom which has dual vanity, separate soaking tub & walk-in shower. Three additional bedrooms and 1 bathroom with single vanity & tub/shower. Laundry room has washer/dryer. Attached 2 car garage. Central School district, Riverbluff Elementary School, Rio Vista Middle School, Central East High School. Short Drive from shopping center Market Place at El Paso. Yard care provided. Credit score above 650 required. NO PETS. Non smoking. Renter's insurance is required. Cross streets are Herndon & Hayes. Call to schedule a showing or to contact the office. DRE# 01901101. All information is deemed reliable but not guaranteed and is subject to change
Listing provided by AppFolio
