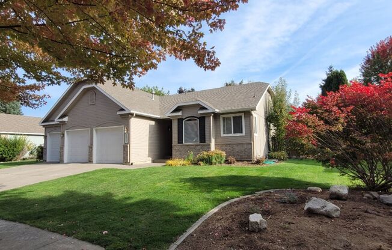
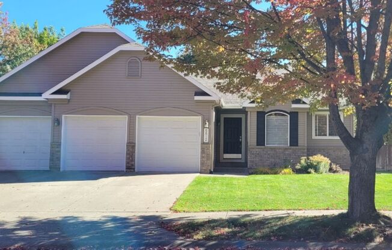
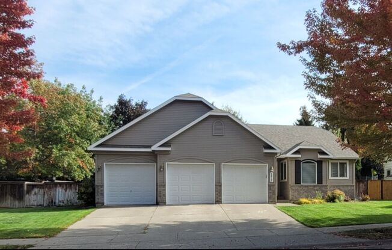
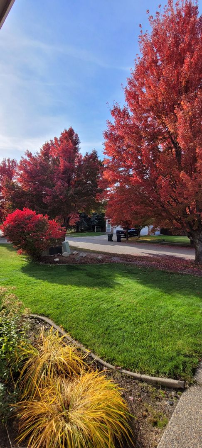
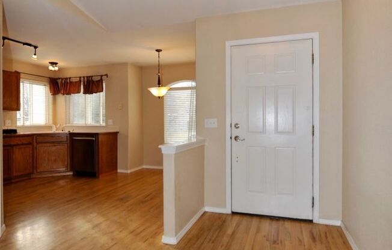
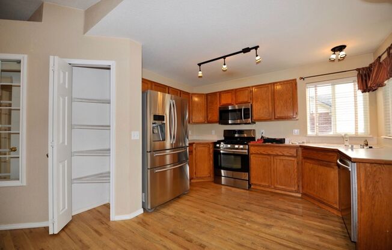
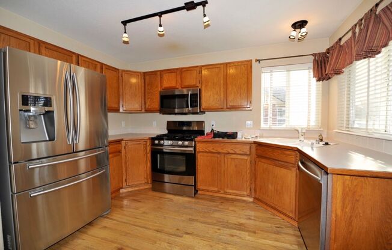
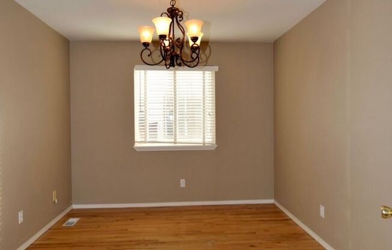
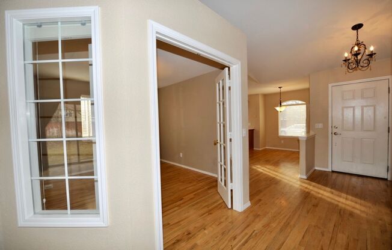
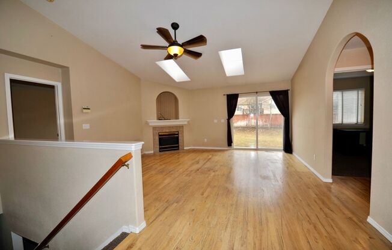
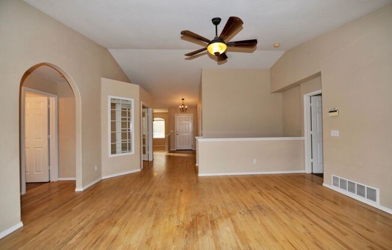
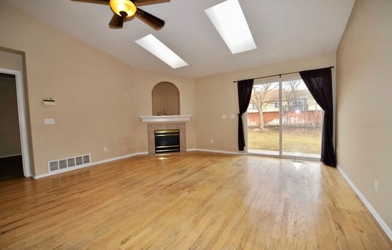
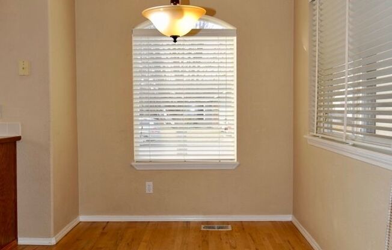
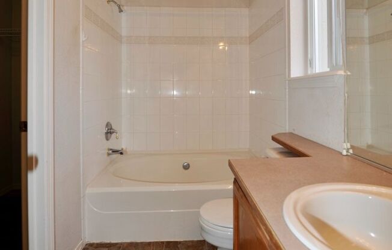
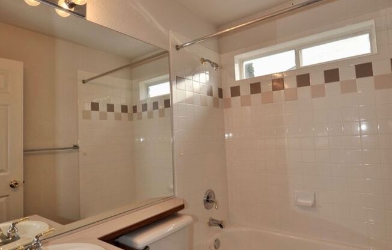
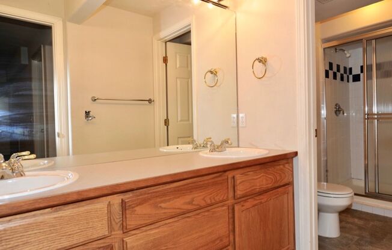
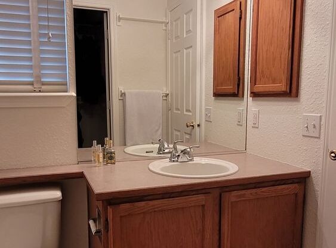
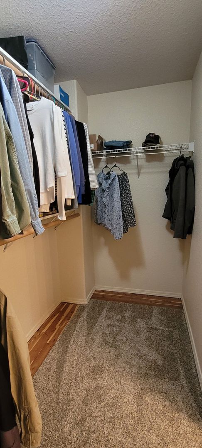
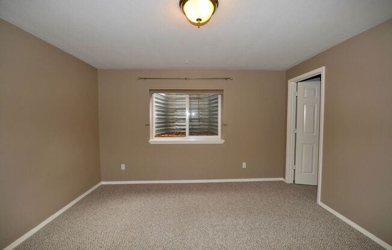
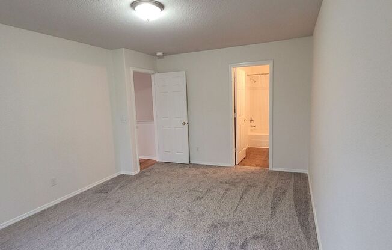
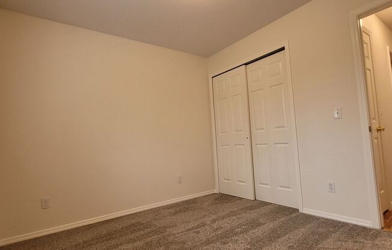
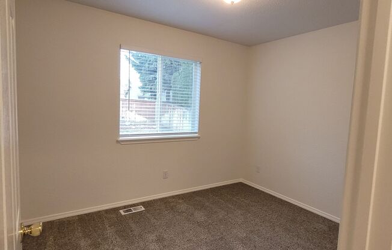
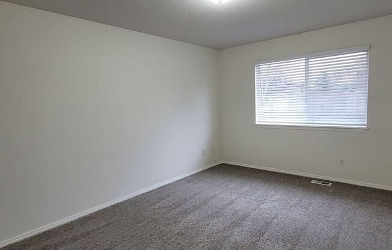
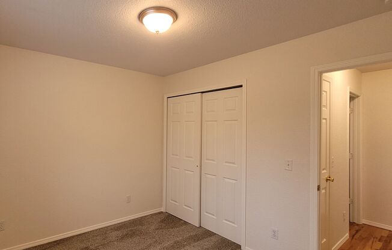
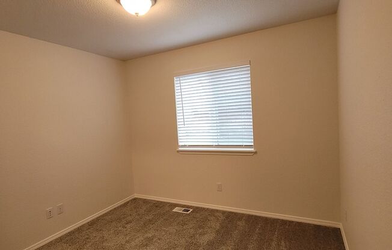
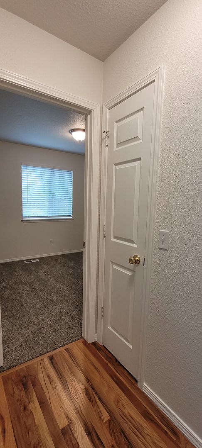
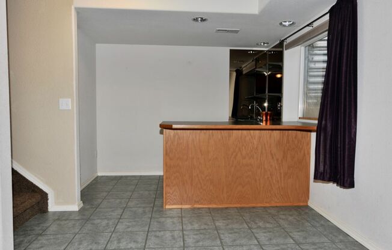
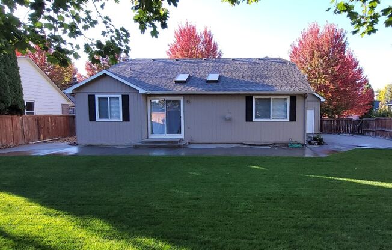
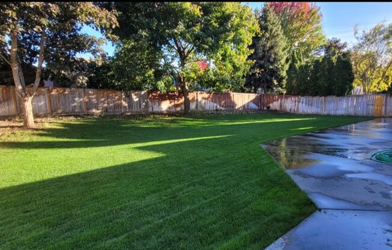
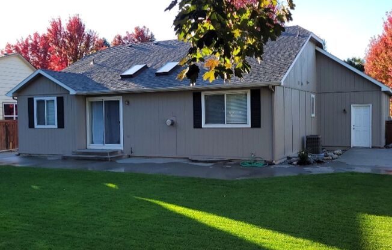
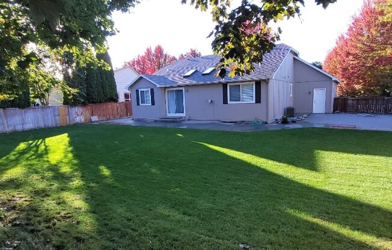
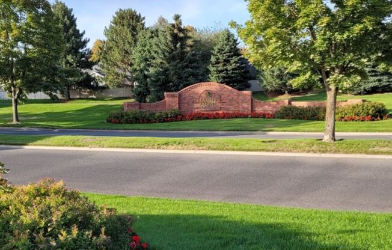
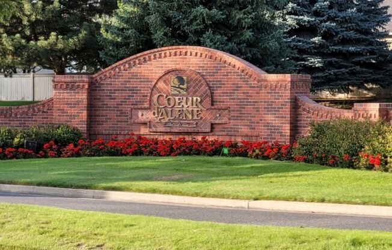
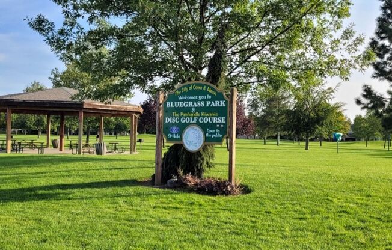
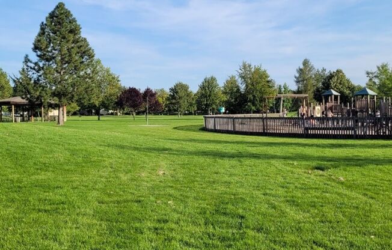
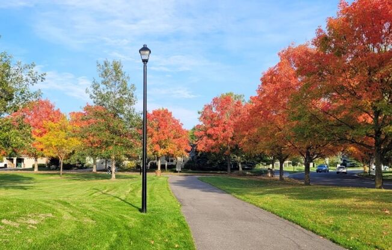
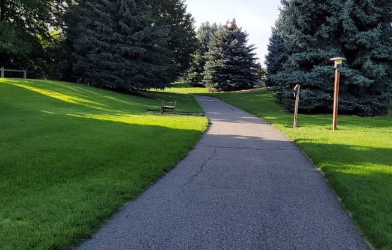
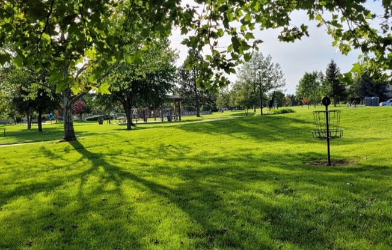
5812 N. Toulon Drive
Coeur d'Alene, ID 83815

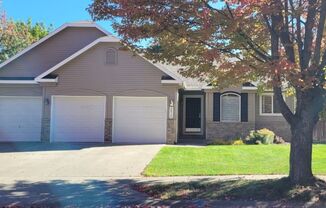
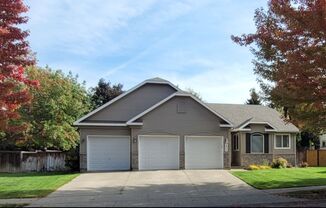
Schedule a tour
Units#
$3,000
4 beds, 3 baths,
Available February 1
Price History#
Price unchanged
The price hasn't changed since the time of listing
11 days on market
Available as soon as Feb 1
Price history comprises prices posted on ApartmentAdvisor for this unit. It may exclude certain fees and/or charges.
Description#
Located in the Coeur d'Alene Place Community in CDA, this 2,656 sq foot home is near the end of a cul de sac street with walking paths just minutes from the 12 acre Blue Grass Park which features green space, basket ball courts, playground and splash pad. Main level rancher with master bedroom, ensuite bathroom and walk in closet on the first level as well as a secondary bedroom, dining room/office, laundry room with washer/dryer hookups (electric) and full kitchen with stainless steel appliances and gas range. Wood floors on the main level and living room with gas fireplace. Finished basement with large second family room, 2 additional bedrooms, bathroom , large storage closet and wet bar. Huge concrete patio encircles the entire length and sides of the house in the backyard. Fully fenced yard with sprinkler system and Air Conditioning. 3 car garage with automatic openers. Rent is $3,000.00 per month 6 or 18 month lease required. Home available February 1, 2025 No pets. No smoking Please visit our website at to book a showing or to fill out an application. Drive by and take a look but please do not disturb current tenant
Listing provided by AppFolio