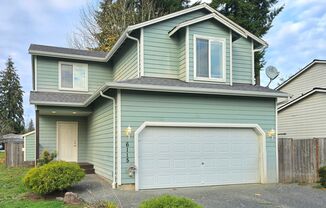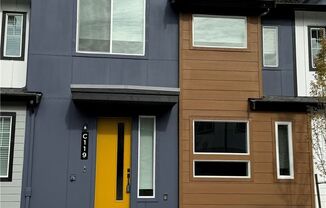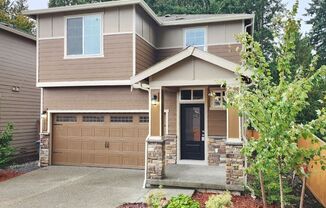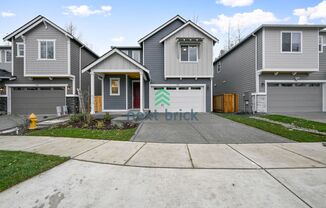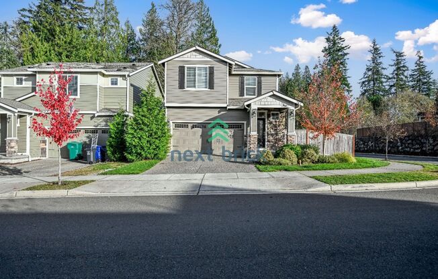
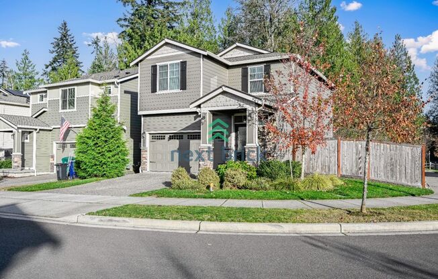
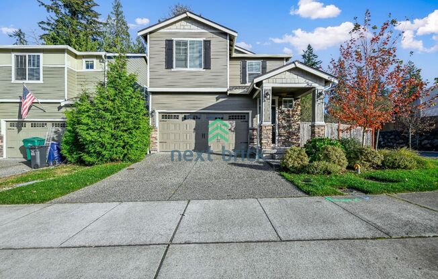
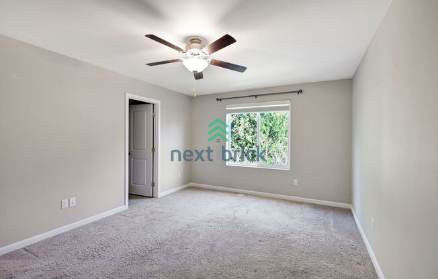
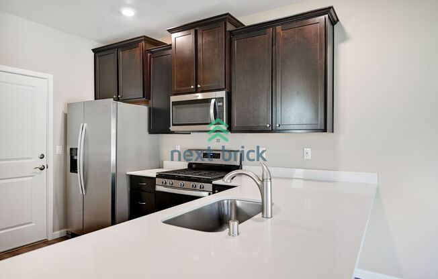
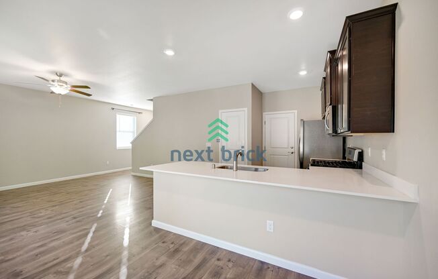
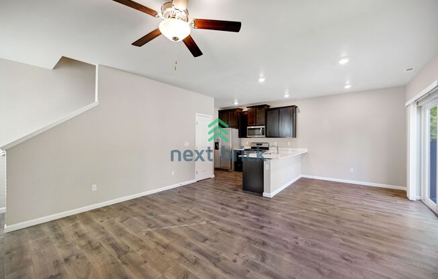
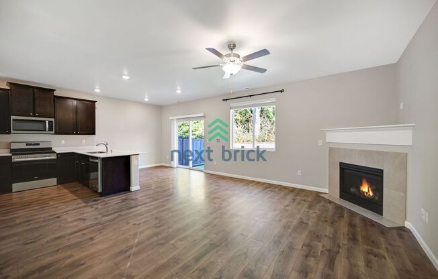
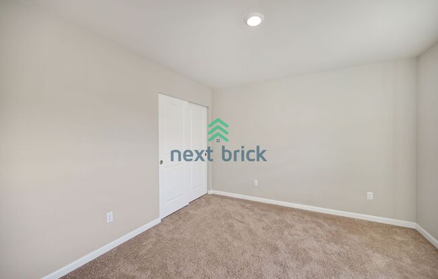
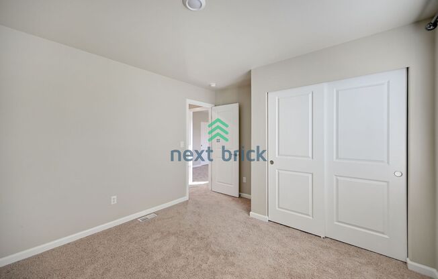
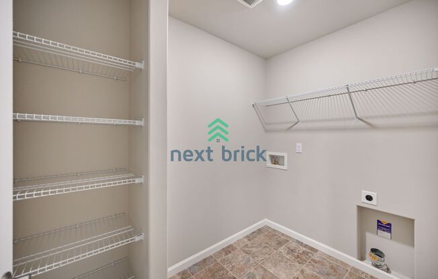
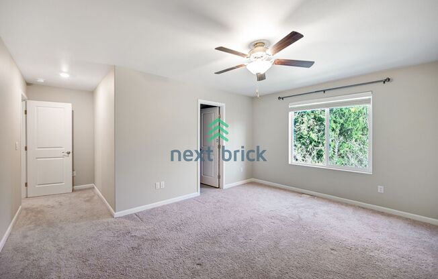
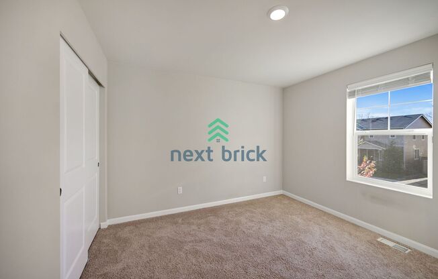
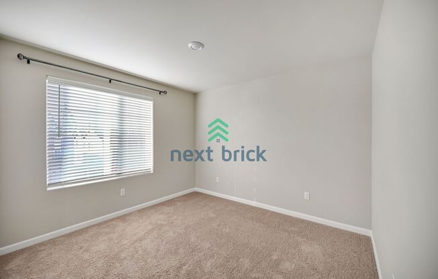
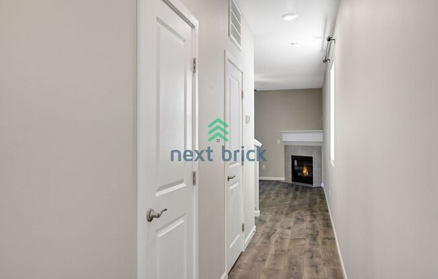
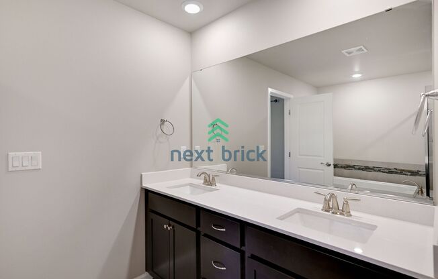
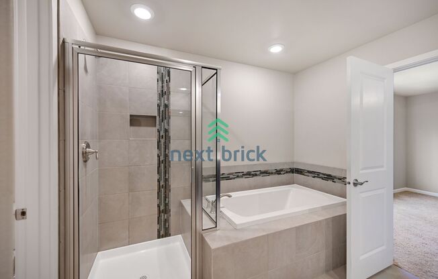
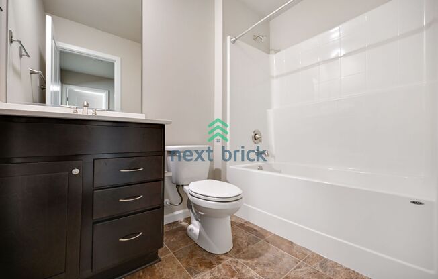
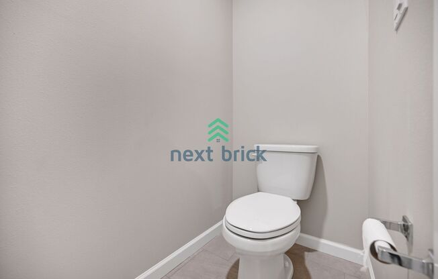
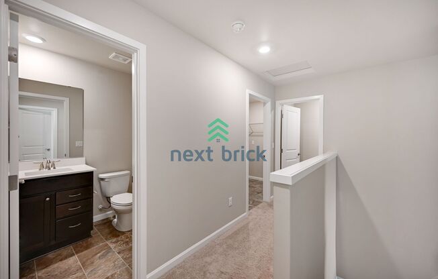
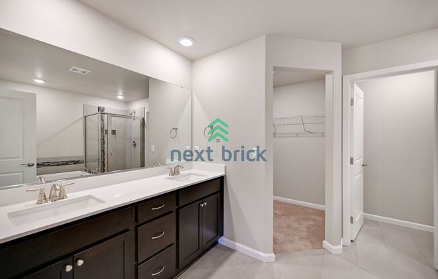
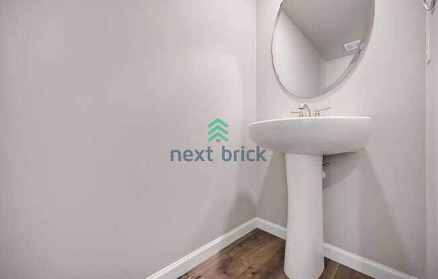
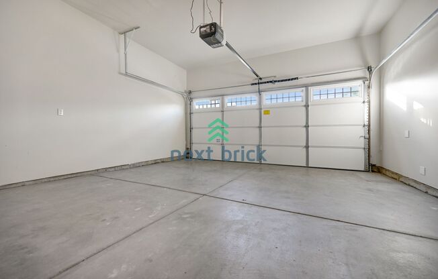
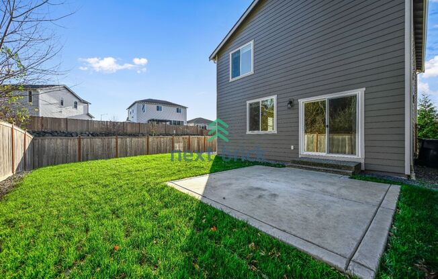
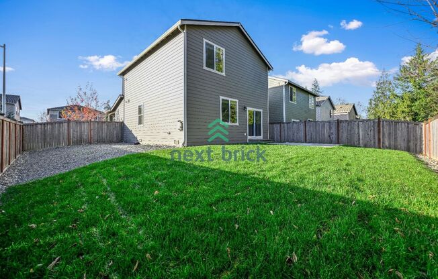
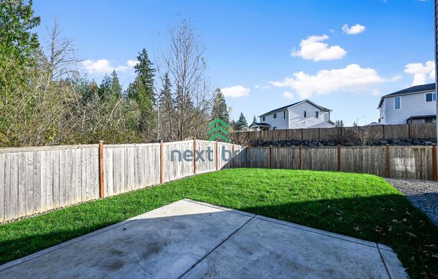
5807 84th Dr NE
Marysville, WA 98270

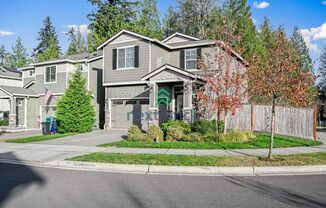
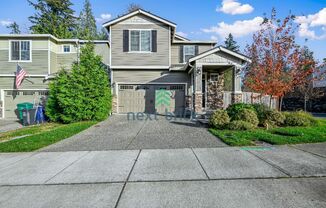
Schedule a tour
Similar listings you might like#
Units#
$2,990
3 beds, 2.5 baths,
Available now
Price History#
Price unchanged
The price hasn't changed since the time of listing
14 days on market
Available now
Price history comprises prices posted on ApartmentAdvisor for this unit. It may exclude certain fees and/or charges.
Description#
**$500 Off on one month rent if move in before Nov 25th** Welcome to The Summit by LGI Homes! This stunning 2-story home in Marysville features 3 spacious bedrooms and 2.5 beautifully appointed bathrooms. The open-concept floor plan is perfect for entertaining, boasting a bright and inviting great room with a cozy corner fireplace and panoramic views of the serene backyard. The chef-ready kitchen comes equipped with sleek stainless steel appliances, gorgeous quartz countertops, and a convenient breakfast bar that flows seamlessly into the dining area. Upstairs, the expansive primary retreat offers an exquisite bathroom with a double-sink vanity, a relaxing soaking tub, and a separate step-in shower adorned with elegant tile surround. Don’t miss the chance to make this breathtaking home yours! Schedule a tour today! To Tour - Required Resident Benefit Program for an additional $36.50 per month. Program details and benefits can be found on our website > Resident. Heating: Yes Cooling: No Appliances: Dishwasher, Washer, Dryer, Microwave, Range Oven, Refrigerator, Garbage Disposer Laundry: In Unit Parking: Attached Garage Pets: Case by Case Security deposit: $2990.00 Included Utilities: None General Qualifications: Income 3X of rent Credit 660+, No bills in collections Application fee - $49.00 per applicant; all 18+ must apply and qualify. Utilities are paid by the tenants. Security deposit required last month, depending on income, credit, etc Lease minimum of 18 months. Pets are allowed case by case, with additional pet screening, deposit, and rent You must see the property in person; no virtual tours are available. Renter Insurance is required. Next Brick exclusively leases and manages the property
Listing provided by AppFolio
