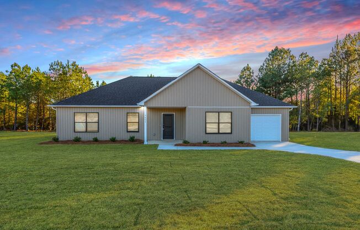
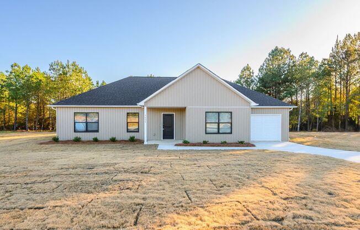
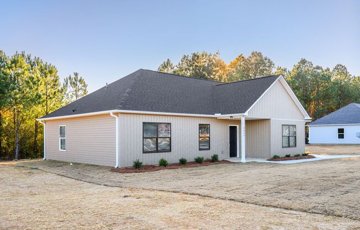
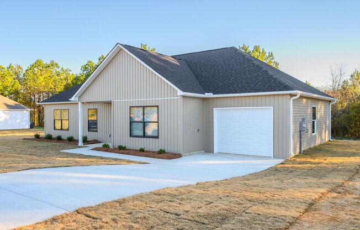
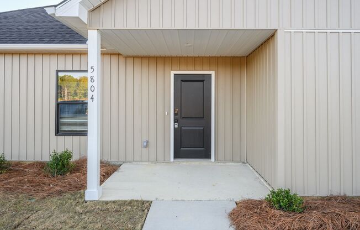
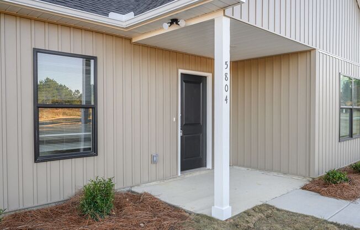
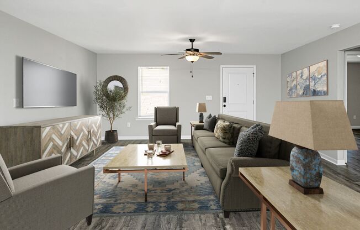
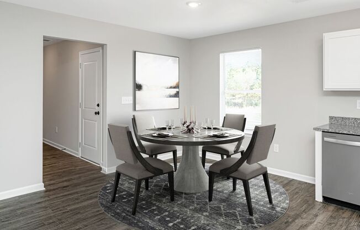
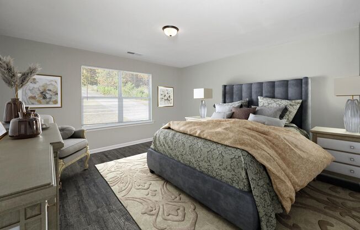
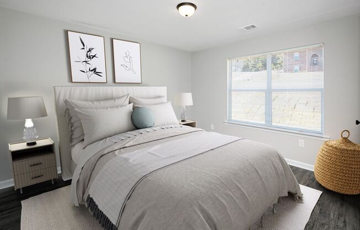
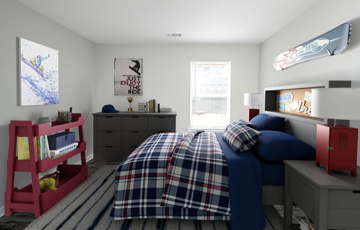
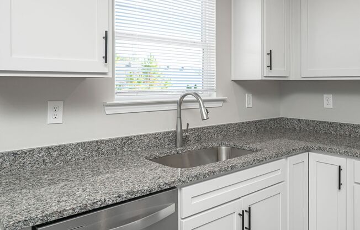
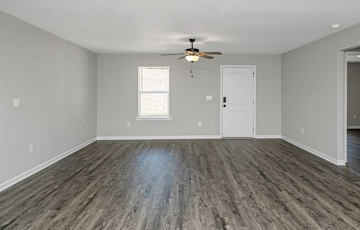
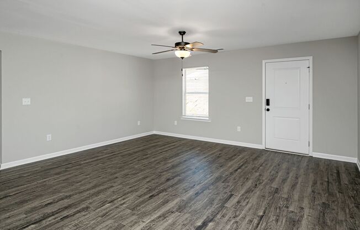
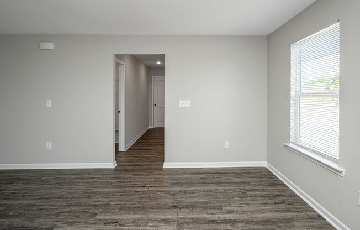
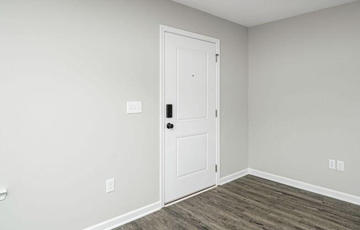
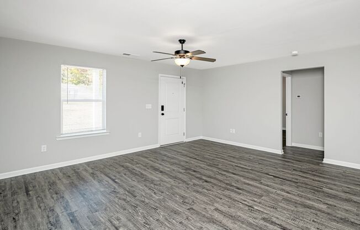
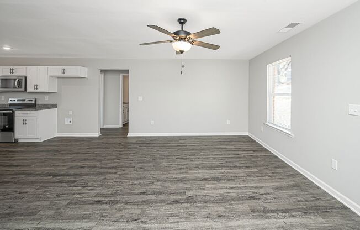
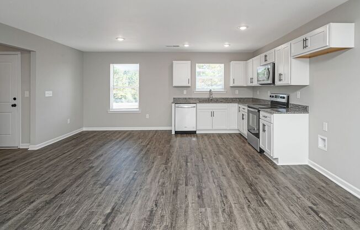
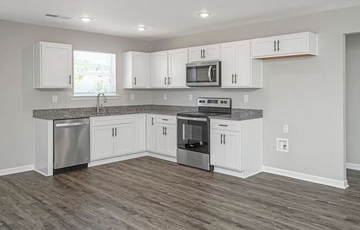
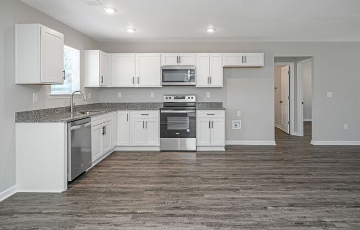
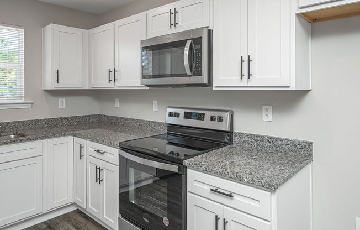
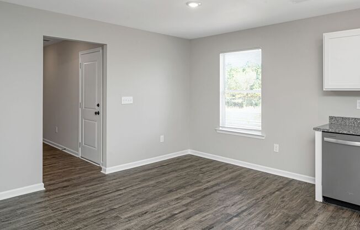
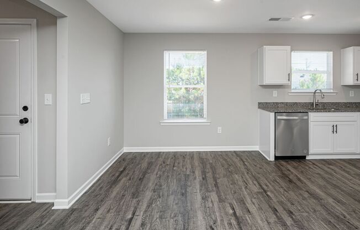
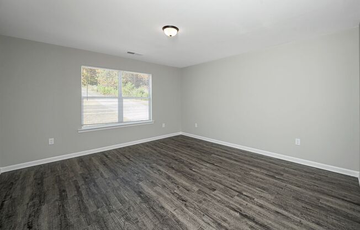
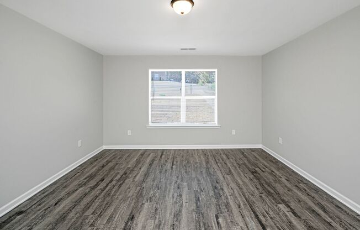
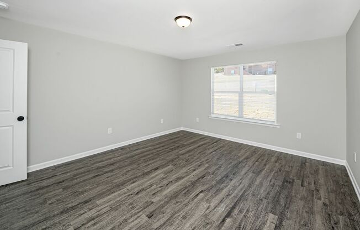
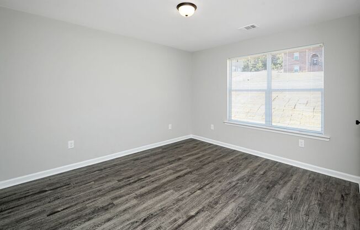
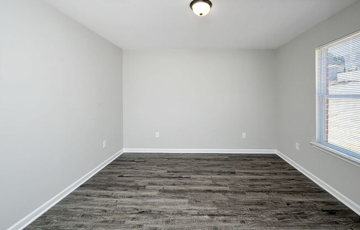
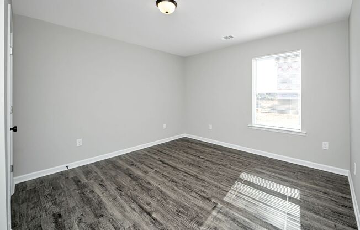
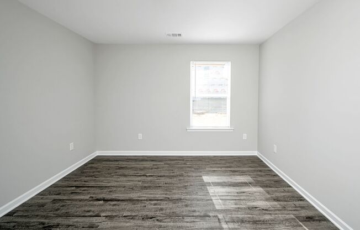
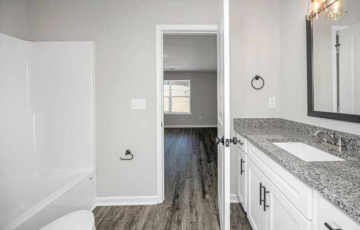
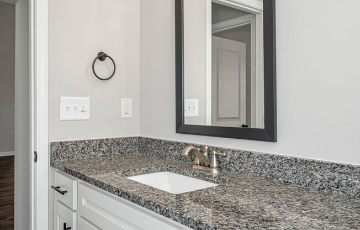
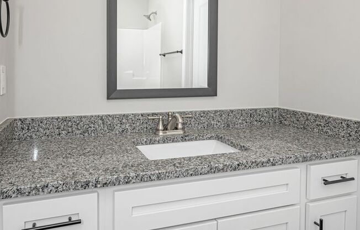
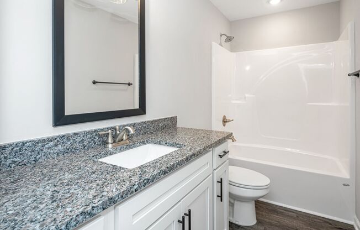
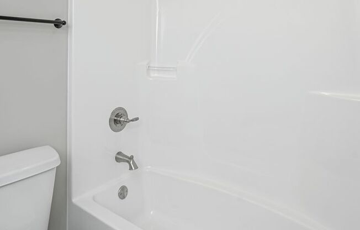
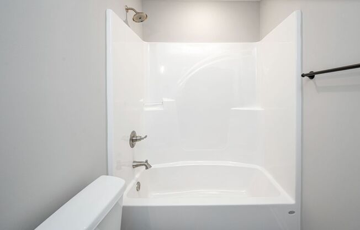
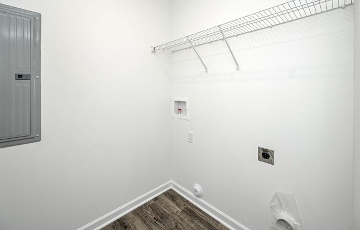
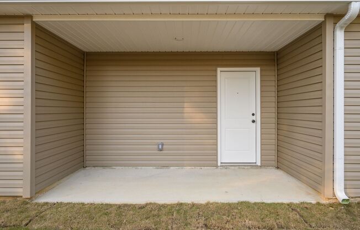
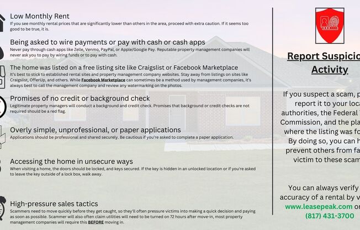
5804 MCGEE WAY
Hueytown, AL 35023

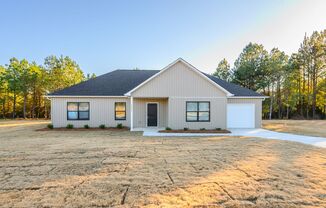
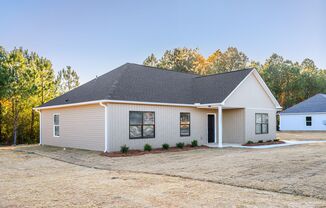
Schedule a tour
Units#
$1,775
3 beds, 2 baths,
Available now
Price History#
Price unchanged
The price hasn't changed since the time of listing
9 days on market
Available now
Price history comprises prices posted on ApartmentAdvisor for this unit. It may exclude certain fees and/or charges.
Description#
This stunning 3-bedroom, 2-bathroom new construction house in Hueytown, AL is a must-see! With vinyl wood planking, granite countertops, and matte black finishings, this home offers a modern and sleek design. The open concept floorplan allows for easy flow between the spacious living areas. Enjoy the convenience of large closets, an attached 1 car garage, and washer dryer hookups. The kitchen is equipped with stainless steel appliances including an electric range, perfect for cooking and entertaining. Don't miss out on the opportunity to make this new construction house your home! **We are not accepting Section 8 Housing Vouchers at this time. If you are interested in one of our homes, please visit to view and apply. Applications must be submitted online. To view our General Rental Requirements, click "Apply Now" and review the first page. If you have any questions, please email us at We look forward to welcoming you to the Peak family! **Please note** • A refrigerator is not included with the property. If the property does include a refrigerator, we do NOT warranty it. • Listing photos are provided to help you select a home; all photos shown are for representative and illustrative purposes only but may not be exact. Colors and photo size may vary based on different resolutions, hue, brightness, contrast, or other photo variations. Photos on websites may be modified, changed, or amended at any time. Features and appliances may vary. • We NEVER accept cash, bank transfers, or money orders for application fees. Additional Monthly Fees: Benefit Package (Rently Smart Home, Second Nature Filter Program, Credit Reporting, Pinata Rewards Program and *optional Renter's Insurance) - $54.95
Listing provided by AppFolio