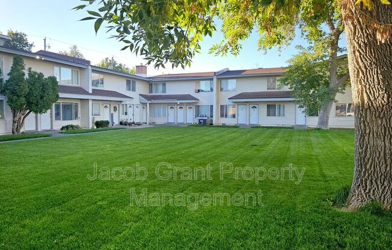
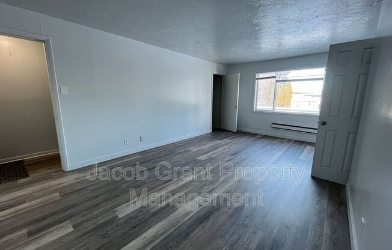
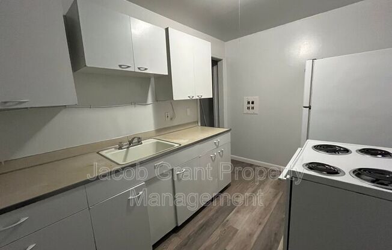
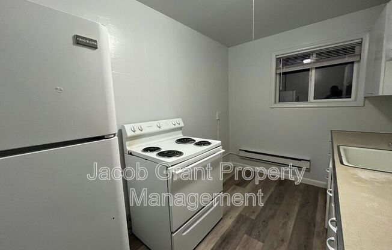
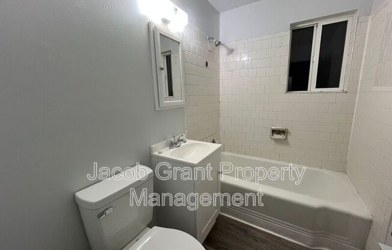
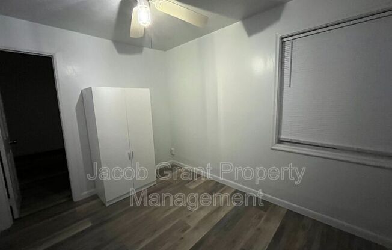
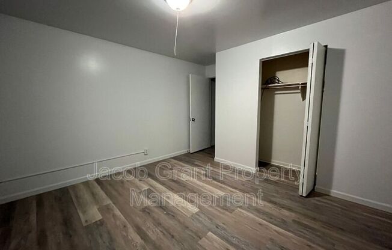
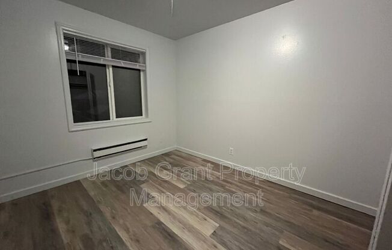
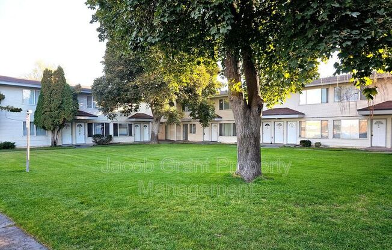
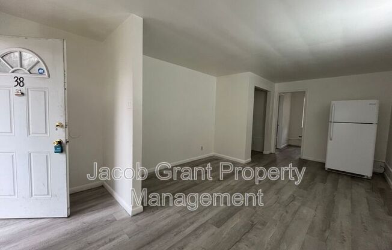
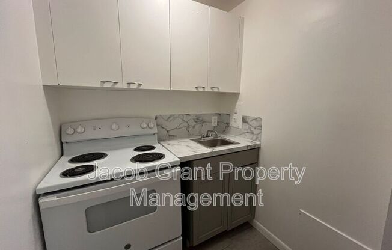
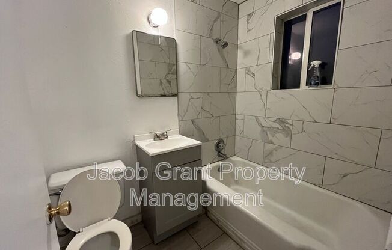
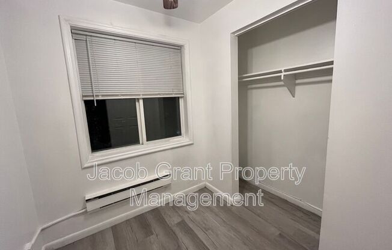
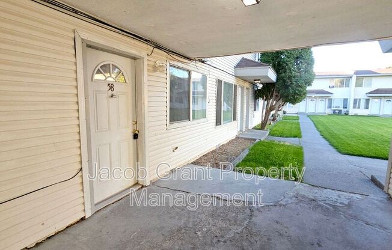
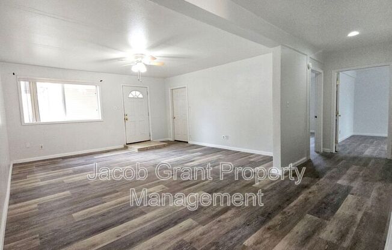
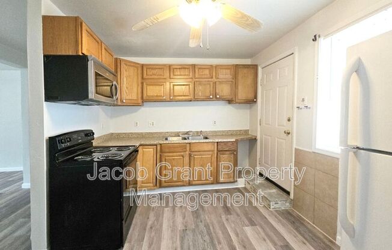
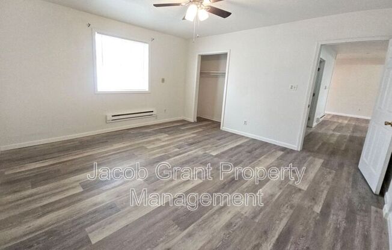
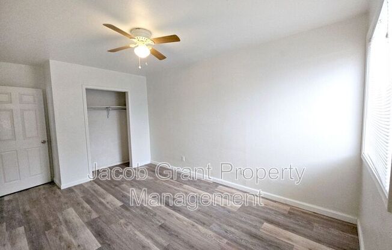
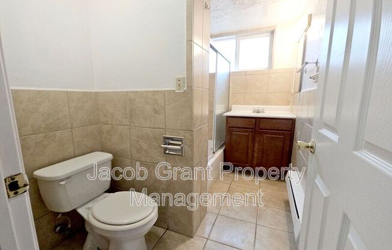
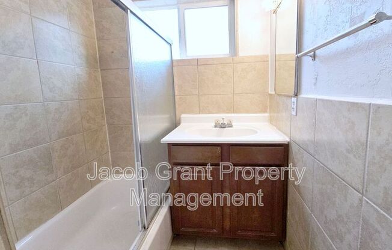
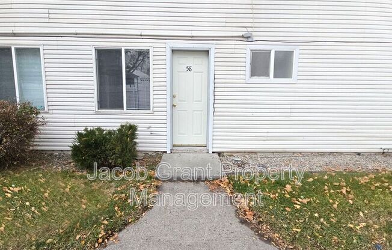
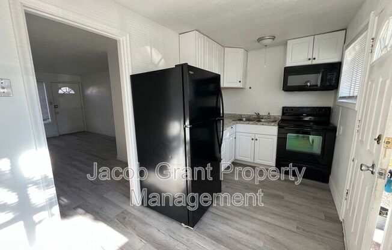
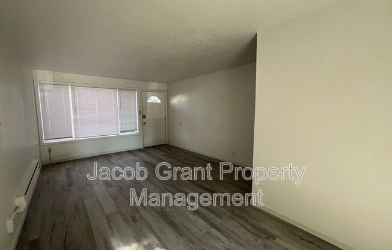
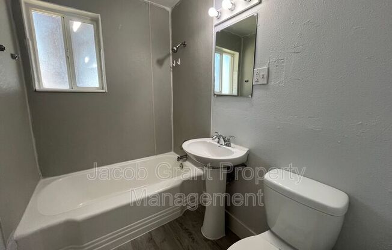
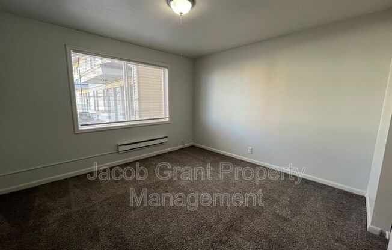
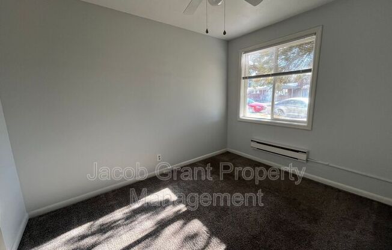
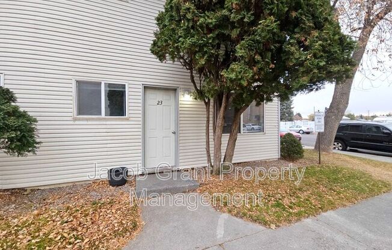
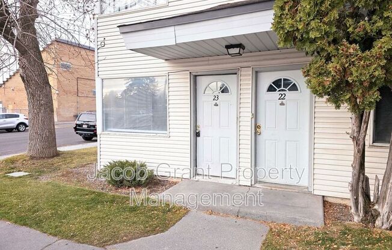
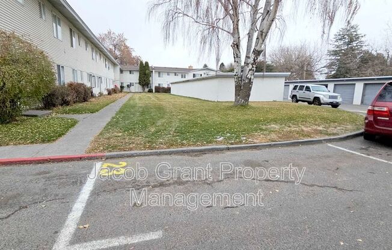
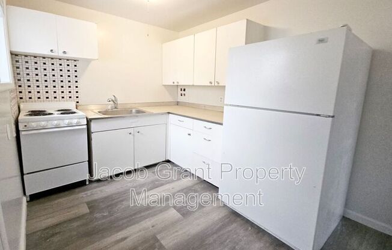
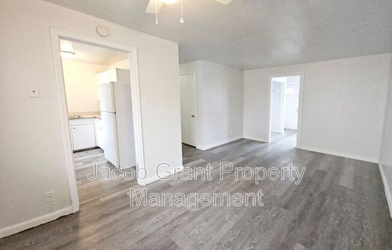
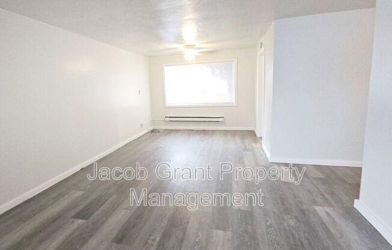
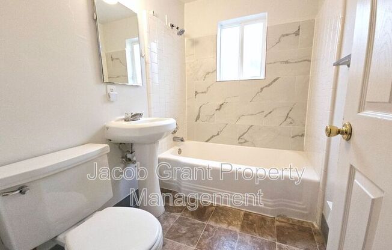
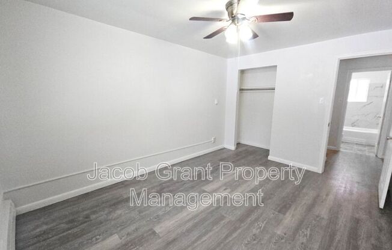
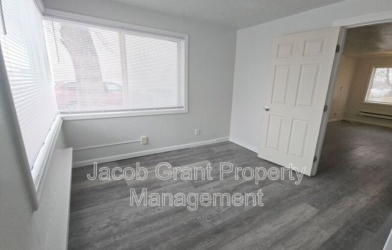
575 TIGER AVE
Idaho Falls, ID 83401

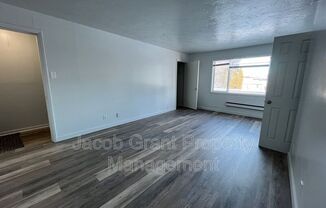
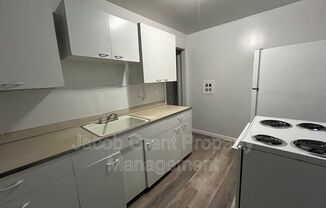
Schedule a tour
Price History#
Price dropped by $50
A decrease of -5.59% since listing
20 days on market
Available now
Current
$845
Low Since Listing
$845
High Since Listing
$895
Price history comprises prices posted on ApartmentAdvisor for this unit. It may exclude certain fees and/or charges.
Description#
For complete lease terms and how to apply please go to our website - SHOWING INSTRUCTIONS: You can schedule a showing by clicking the âSchedule Viewingâ button on our website next to the property https:///rentals/ or call our 24/7 leasing hotline . This apartment complex is located centrally in Idaho Falls. The apartment has newer flowering and paint. It is an upstairs unit where each bedroom is a good size. Garage is available for a monthly fee and parking is on the street for this unit. ADDITIONAL INFORMATION DEPOSIT AMOUNT: $895 LEASE INITIATION FEE: $200 LEASE DURATION: 6 or 18 mth preferred (We DO NOT end leases between Aug and Jan) ADDITIONAL FEES NOT INCLUDED IN RENT: Application Fee $40, and Animal Services Charge (if applicable) $50 a month. RESIDENT BENEFITS PACKAGE: $39 monthly All residents are enrolled in the Resident Benefits Package which includes renters insurances, HVAC air filter delivery (only applicable properties), credit building to help boost your credit score with timely rent payments, move-in concierge service making utility connection and home service setup a breeze during move-in, our best-in-class resident rewards program, and much more! For more details click the link below. https:///wp-content/uploads/2023/07/Jacob-Grant-Property-Management_RBPFlyer_070723.pdf UTILITIES: City of Idaho Falls (water. sewer. trash, electricity) Tenant Responsibility Intermountain Gas $50/Monthly Garage (optional) $50/Monthly PET INFO: Pets Allowed (Limit 2, Must be under 25lbs, Certain Breeds Restricted) ADDITIONAL SECURITY DEPOSIT: additional 50% of total rental deposit See our Pet Policy for more details: YOU CAN ONLY SCHEDULE A SHOWING ON OR AFTER THE AVAILABLE DATE. APPLICATION INSTRUCTIONS (HOW TO APPLY): APPLICATION TURNAROUND TIME: Two business days Ensure that you have all the required documents handy https:///rentals/ 1. Choose the property you want to apply for at /rentals/ 2. Hit Apply Now 3. Complete the Online Application Form 4. Pay the $40 Application Fee AREA INFORMATION: Flooring â LVP, Carpet Garage/Parking â Street Parking Only Kitchen/Laundry/Appliances Included â Stove and Fridge; Laundry Facilities on site Property Type -- Multifamily Year Built -- 1953 Yard â Shared Yard All information is deemed reliable but not guaranteed and is subject to change. Tenant to verify all material facts including but not limited to room sizes, utilities, schools, HOA rules, community amenities, fees and costs, etc. COPY OF SAMPLE LEASE AGREEMENT AND MOVE IN INFORMATION https:///move-in-information/ Amenities: