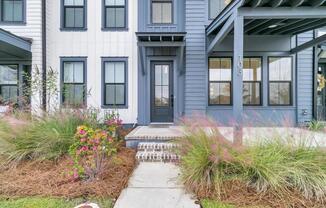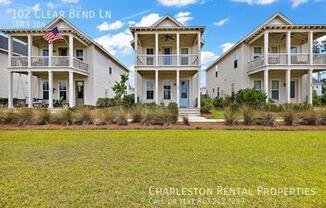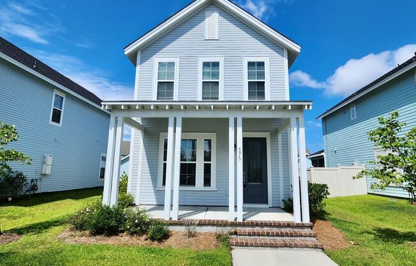
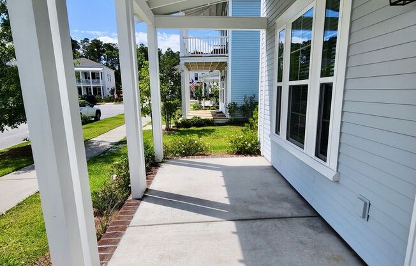
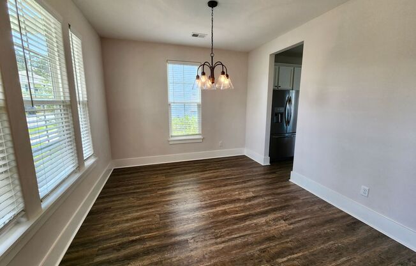
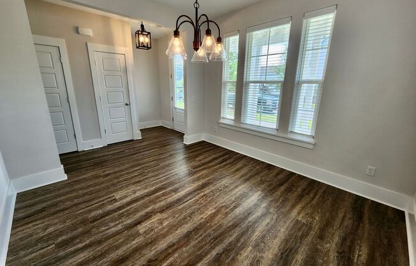
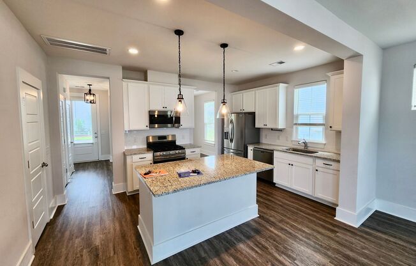
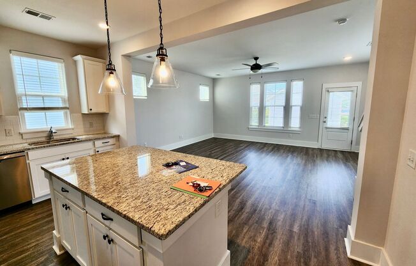
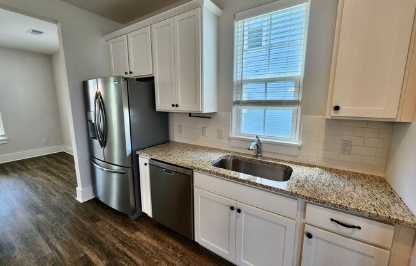
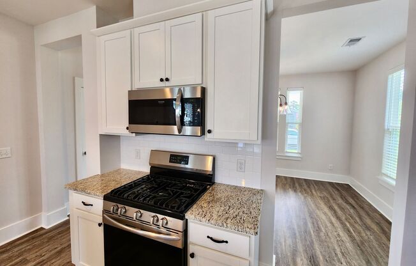
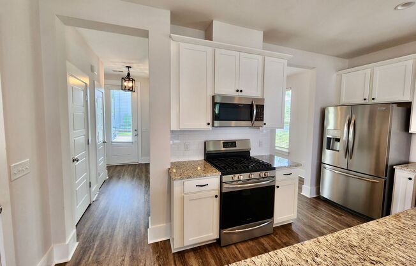
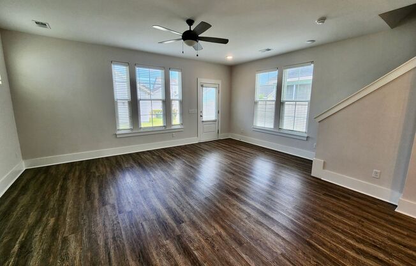
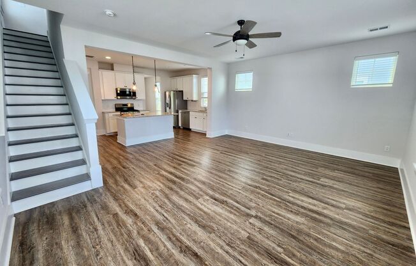
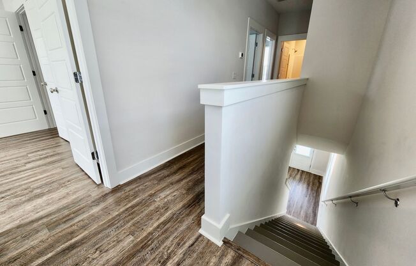
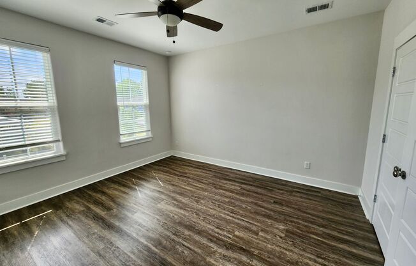
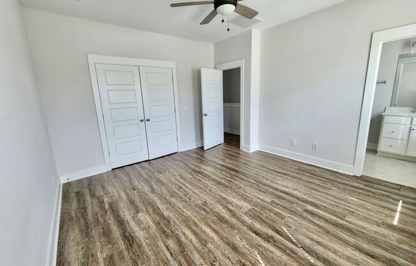
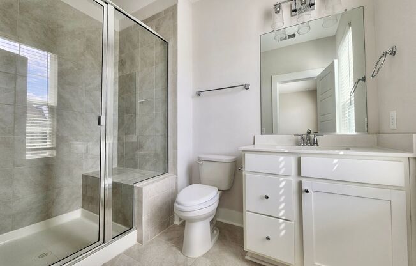
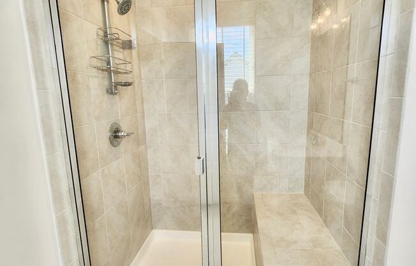
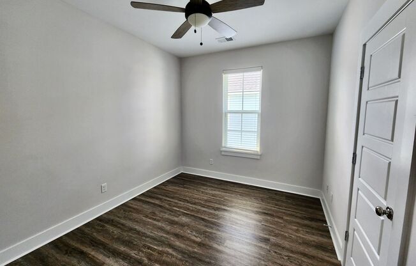
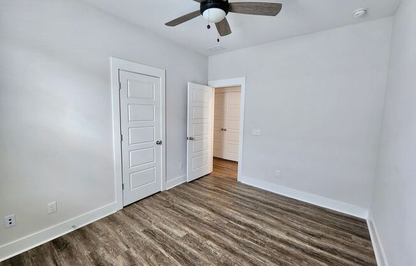
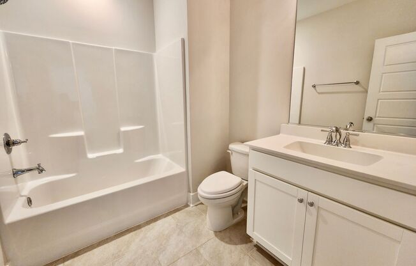
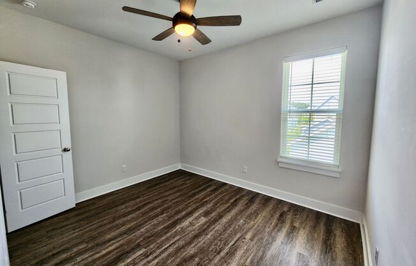
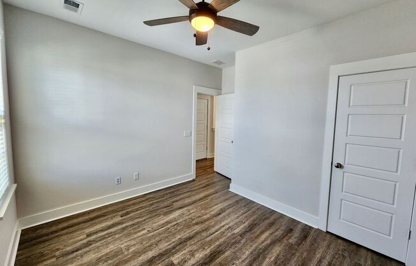
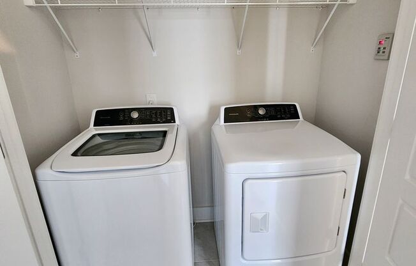
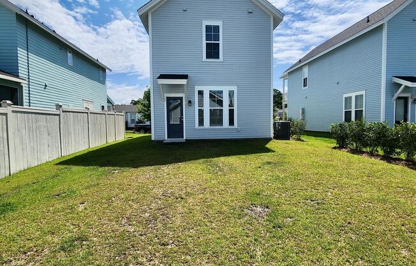
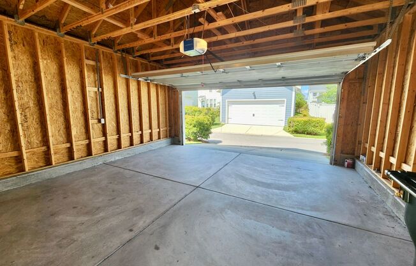
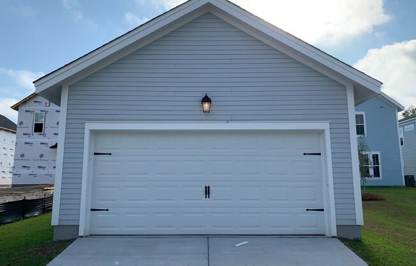
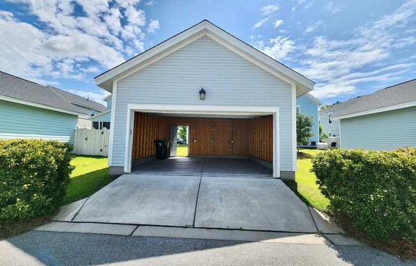
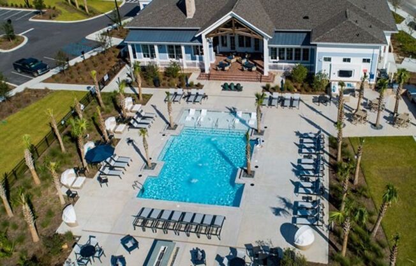
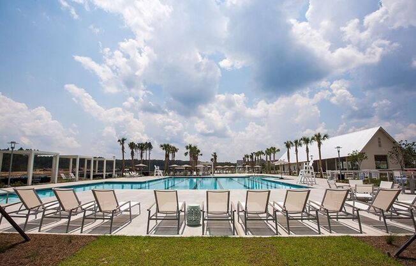
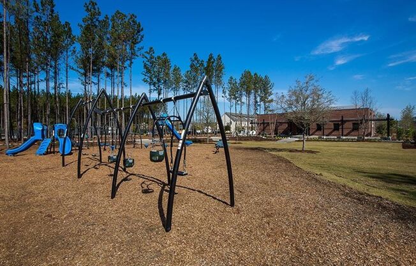
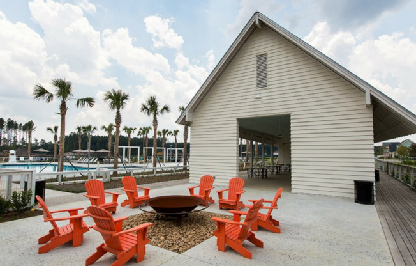
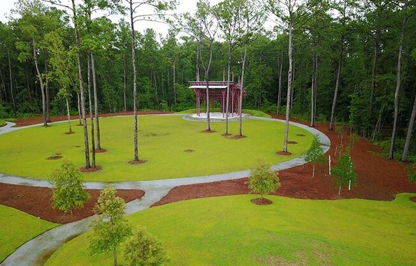
575 Cross Park Lane
Summerville, SC 29486

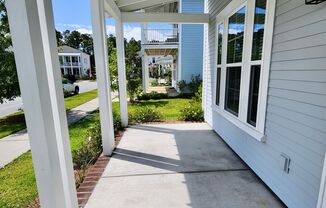
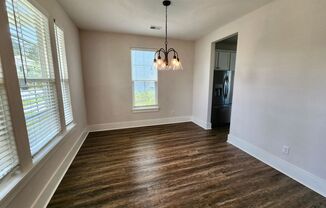
Schedule a tour
Units#
$2,700
3 beds, 2.5 baths,
Available now
Price History#
Price unchanged
The price hasn't changed since the time of listing
31 days on market
Available now
Price history comprises prices posted on ApartmentAdvisor for this unit. It may exclude certain fees and/or charges.
Description#
This 3 bedroom, 2.5 bath home in coveted Nexton offers an open floor plan with plank flooring throughout, granite countertops, stainless appliances, a gas range, and all of the upgrades you have come to expect from a property in Brighton Park Village. The dining room is spacious and leads to the kitchen open to the family room. All three bedrooms are upstairs with the master and ensuite master bath facing the front of the home. The master bath has cultured marble counters and ceramic tile walk in shower. The two guest bedrooms share the guest bath. There is also a powder room on the first floor and a detached two car garage. Enjoy concerts in the park, an olympic size pool and a community that is truly a master planned gem. Just minutes from 526 and the Volvo plant. Washer & dryer included. Pets negotiable with a max of 2
Listing provided by AppFolio
