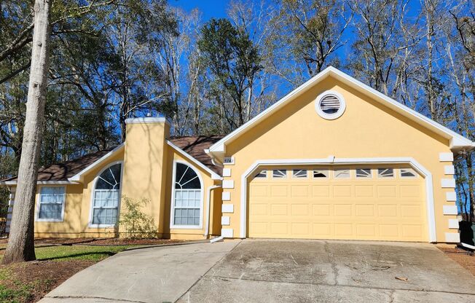
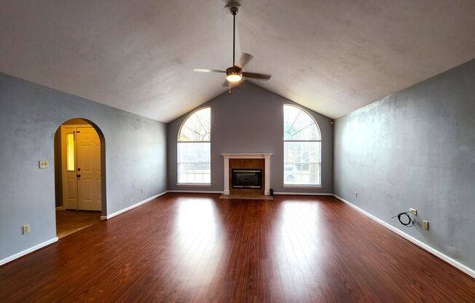
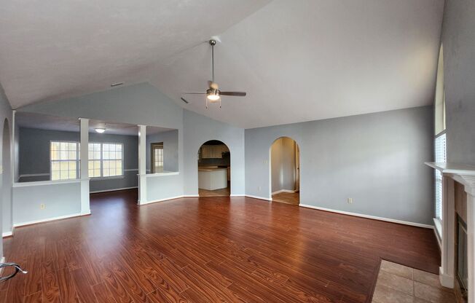
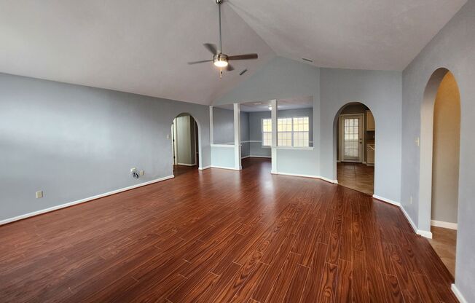
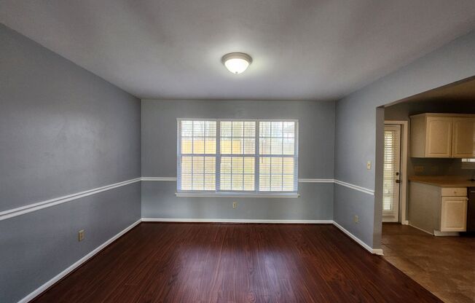
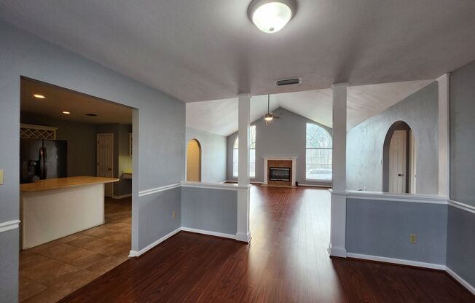
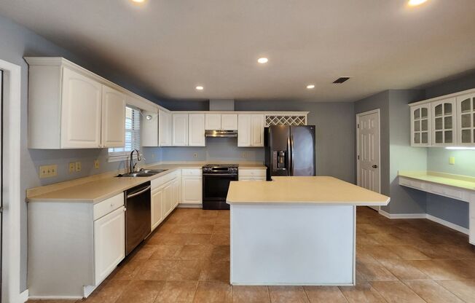
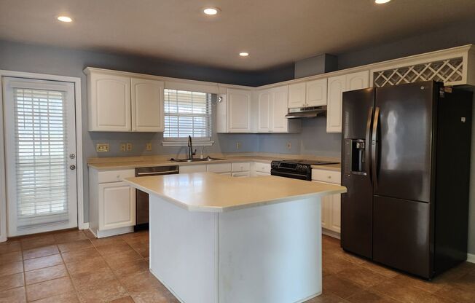
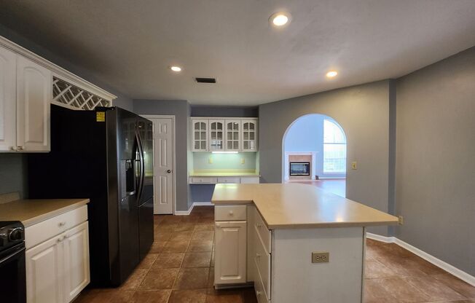
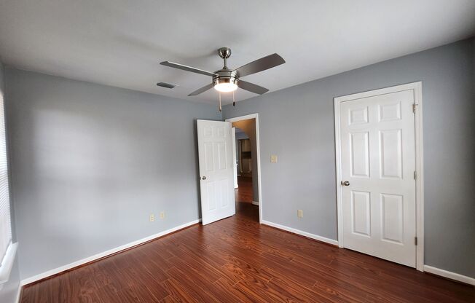
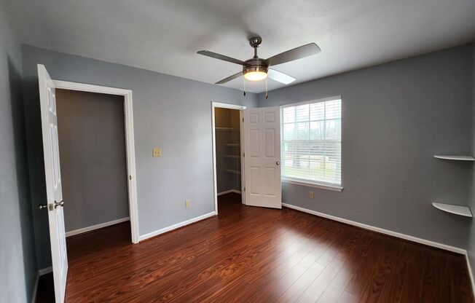
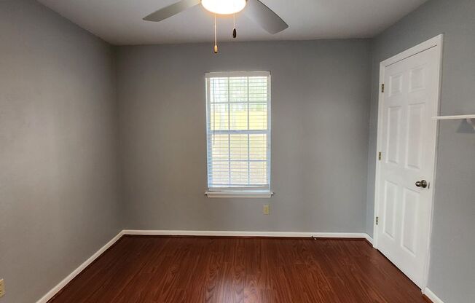
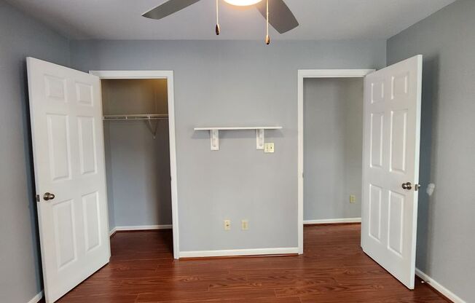
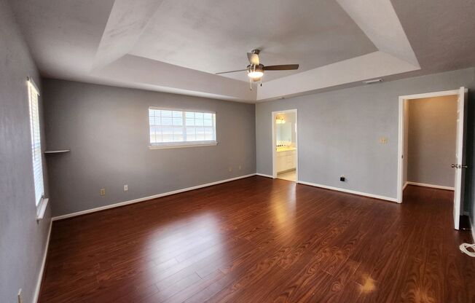
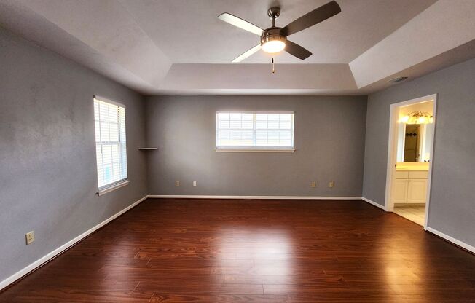
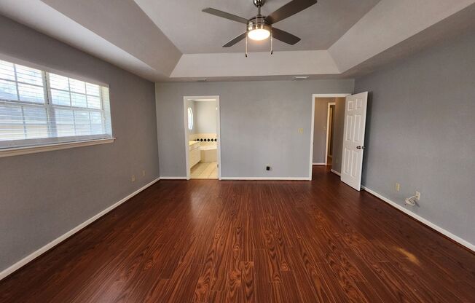
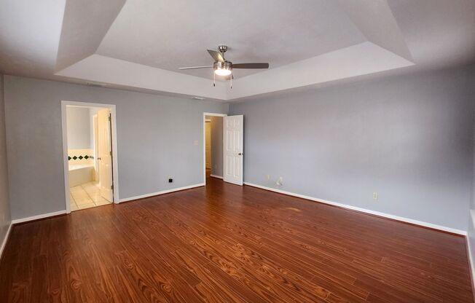
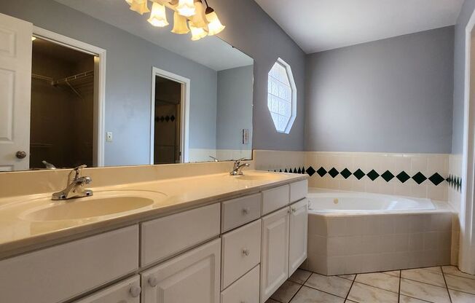
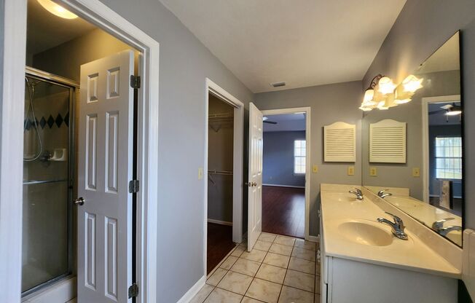
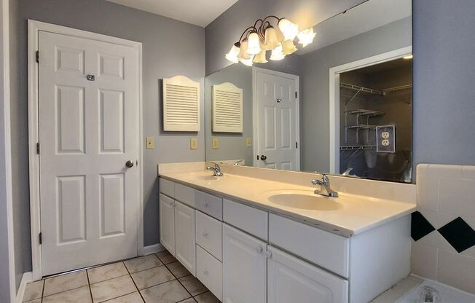
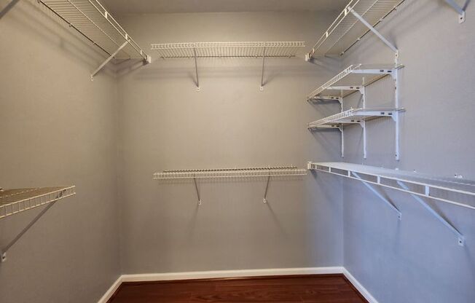
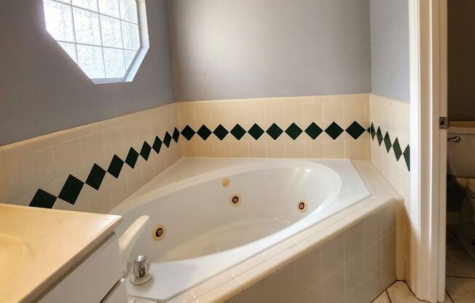
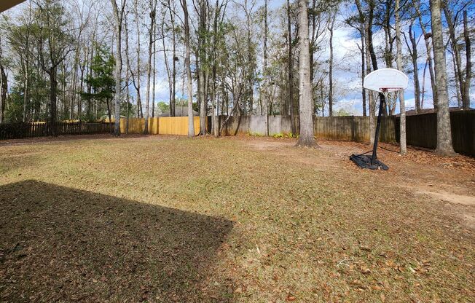
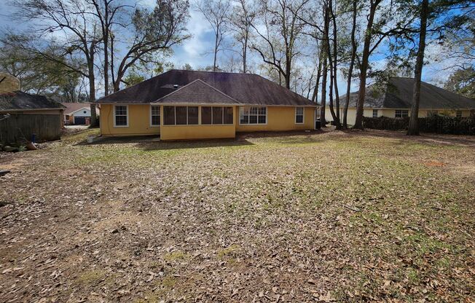
5742 COUNTRYSIDE DR
Tallahassee, FL 32317

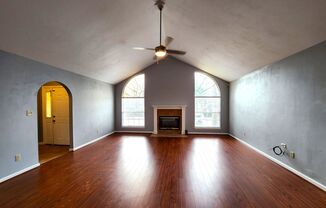
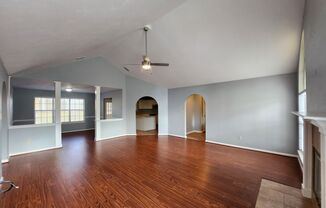
Schedule a tour
Units#
$2,450
3 beds, 2 baths,
Available February 7
Price History#
Price unchanged
The price hasn't changed since the time of listing
9 days on market
Available as soon as Feb 7
Price history comprises prices posted on ApartmentAdvisor for this unit. It may exclude certain fees and/or charges.
Description#
Beautiful 3 bedroom, 2 bathroom house for rent off Buck Lake Rd. Walking distance to the Alford Greenway and minutes from Costco, Bass Pro Shop, movie theater and more in the Fallschase Village Center. This beautiful home is renting for $2450 per month and available for a move in February 7, 2025. This home offers a luxurious living experience. With all wood and ceramic floors throughout, you'll enjoy the elegance and easy maintenance of this home. The large living room features vaulted ceilings and a fireplace. The spacious kitchen is equipped with all stainless-steel appliances, an island, a pantry and a separate formal dining room. 2 bedrooms and a bathroom are located on one side of the house with 2 linen closets. The large master bedroom is located on the other side of the house and features a large en suite with a double sink vanity, a garden tub and walk in shower. This house also includes a 2-car garage, washer and dryer connections and lawn care. Small pets considered on a case-by-case basis, NO CATS, no aggressive breeds. Please contact Kim Daws at or or Steve at for more information or to schedule a showing. APPLICATION SCREENING REQUIREMENTS: Rental Applications are evaluated based on rental history, credit history (620 beacon score required), criminal history and income verification. Each person over the age of 18 must submit a SEPARATE Rental Application
Listing provided by AppFolio