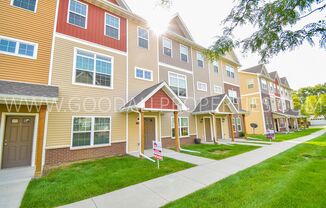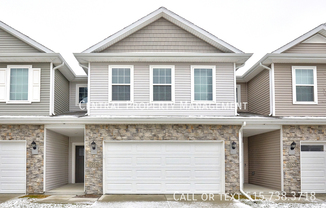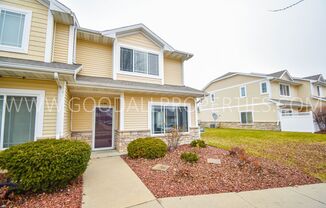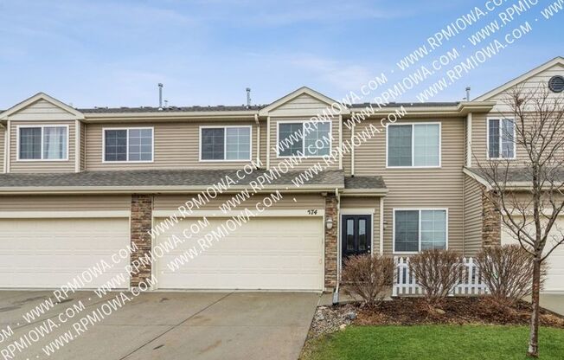
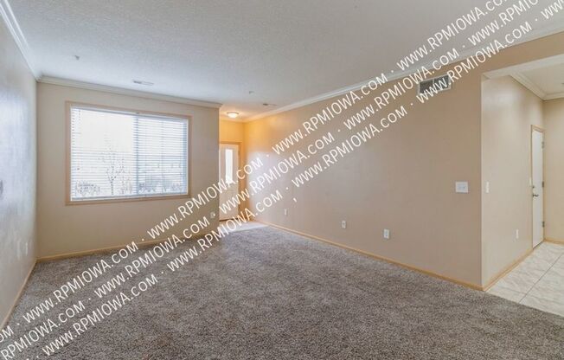
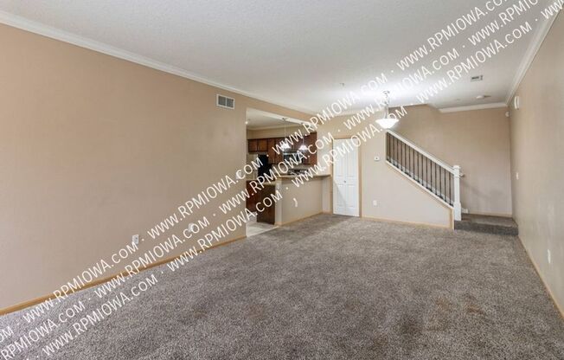
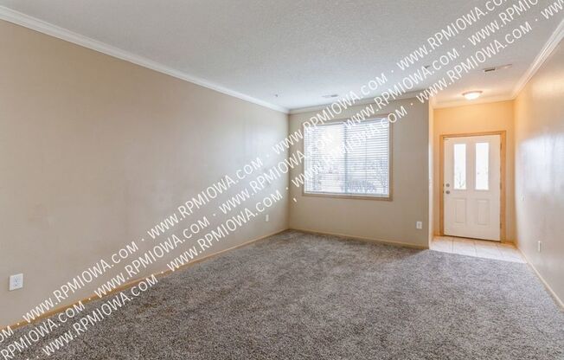
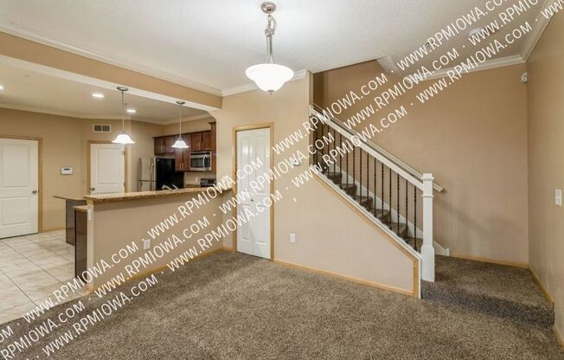
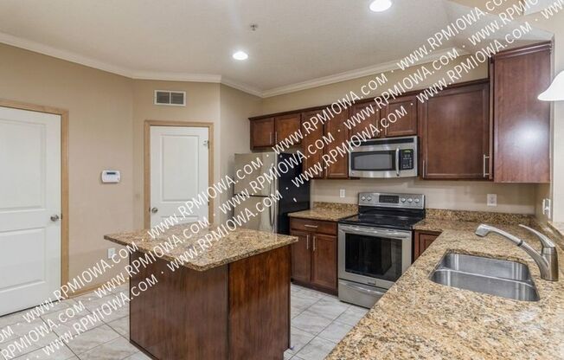
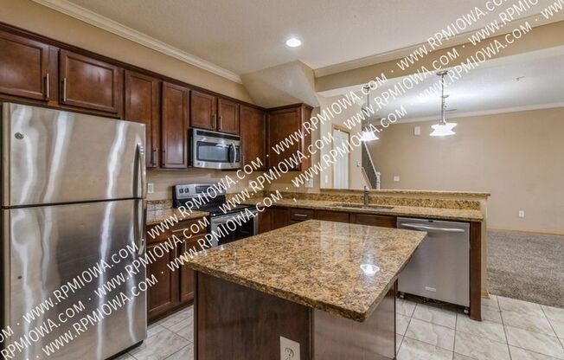
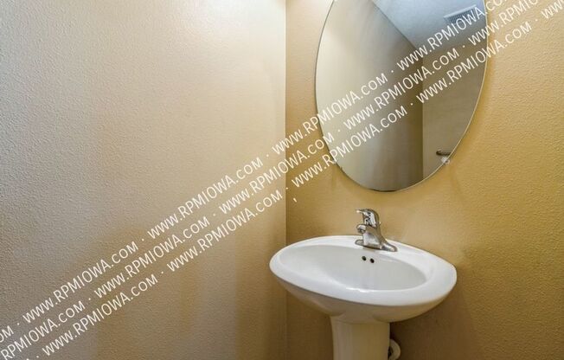
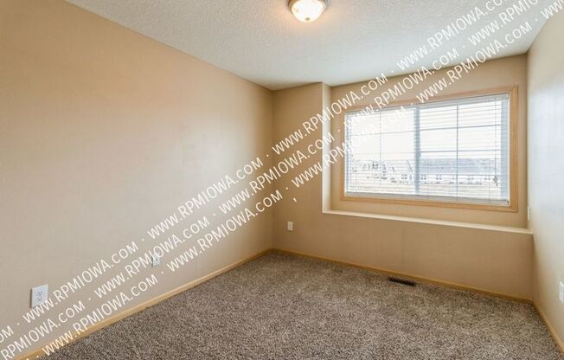
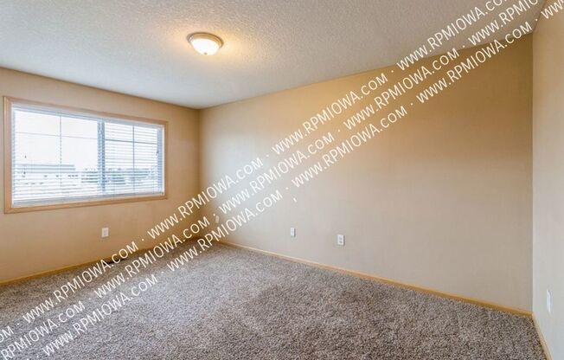
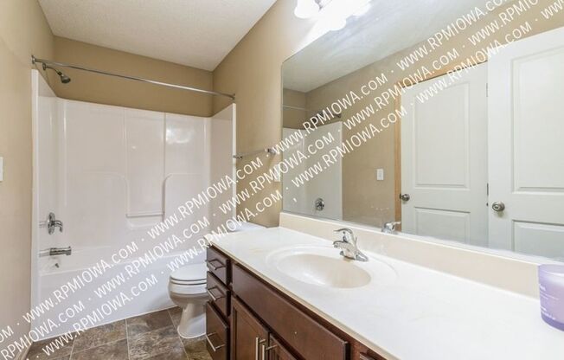
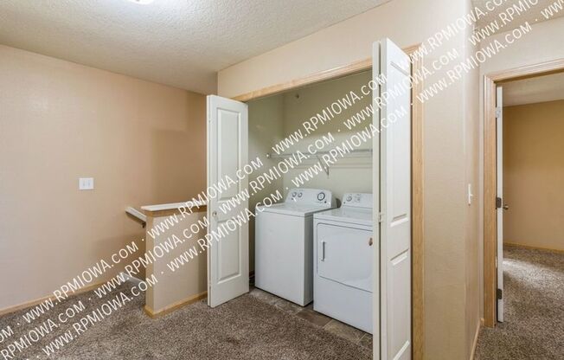
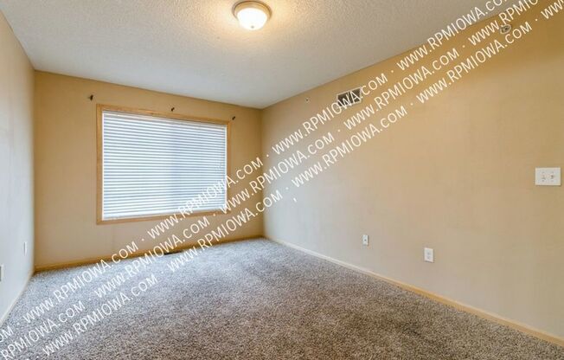
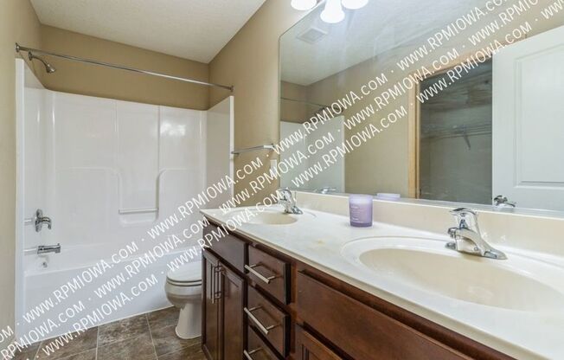
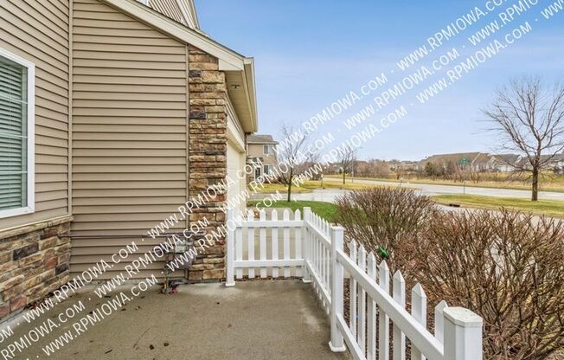
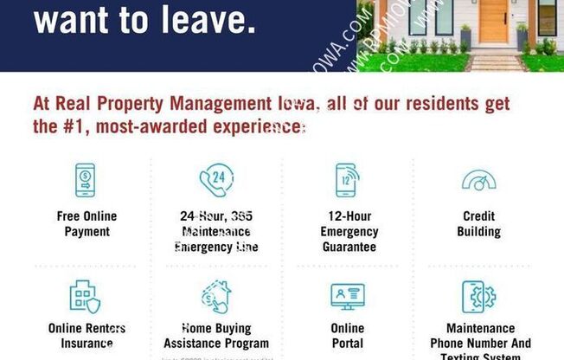
574 84 ST
West Des Moines, IA 50266

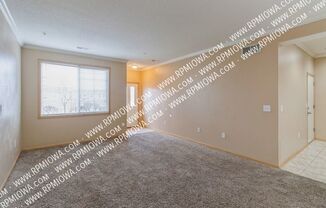
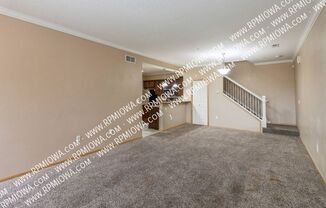
Schedule a tour
Units#
$1,695
3 beds, 2.5 baths, 1,551 sqft
Available February 14
Price History#
Price unchanged
The price hasn't changed since the time of listing
7 days on market
Available as soon as Feb 14
Price history comprises prices posted on ApartmentAdvisor for this unit. It may exclude certain fees and/or charges.
Description#
This spacious two-story, townhome is in a prime location just minutes from the Jordan Creek shopping and restaurants! The entrance opens up into an open floor plan living and kitchen space! The living room features large windows allowing for lots of natural light. From the living room, you can look into the kitchen/ dining area which includes all the stainless steel appliances and a large breakfast bar! Off of the kitchen, you will find a large pantry, access to the garage, and a convenient half bath. Moving up the staircase to the second floor, 3 bedrooms, the large full bathroom, and an easy access laundry room. The master bathroom features walk-in shower, and double vanity. The master and spare bedrooms are located down the hall and have good-sized closets with hallway access to the bathroom and laundry room. Per the HOA, this property does not accept pets, and please, no smoking. APPLICATION TURNAROUND TIME: 2-3 business days When applying make sure to have income statements, a photo ID, and any other relevant information ready. GUARANTORS: Co-signers are accepted, but must apply separately LEASE LENGTH: 12-Month Standard SECTION 8: Unavailable at this time SMOKING: Smoking is not permitted on the property ADDITIONAL FEES NOT INCLUDED IN RENT: Tenant Management Fee: $34.99/month Lease Origination Fee: $199 one time Application: ONLY $49! For consideration, please note that all applicants 18 and over will be subject to credit, criminal, and eviction background checks. Also, please note that if you take possession of a property after the 20th of the month the remaining prorated till the end of the month will be due on the move-in date. *All information is deemed reliable but not guaranteed and is subject to change. Lawncare Snow Removal Water
