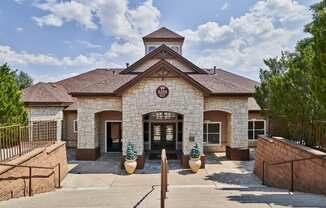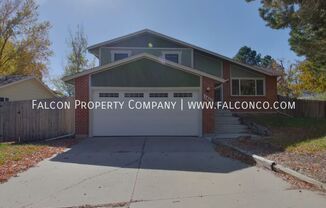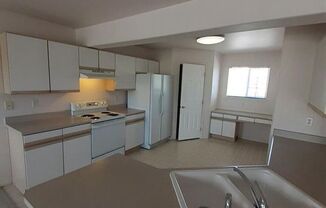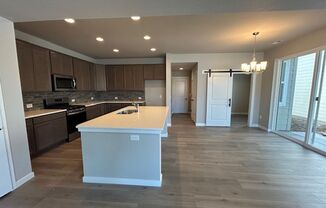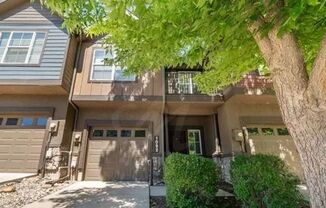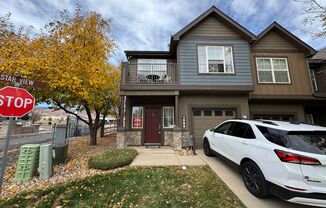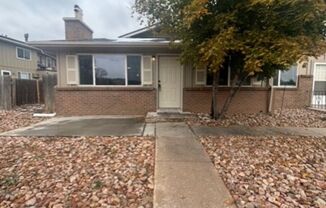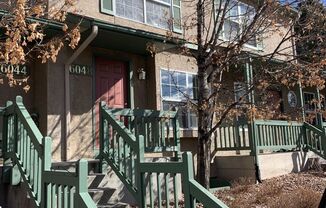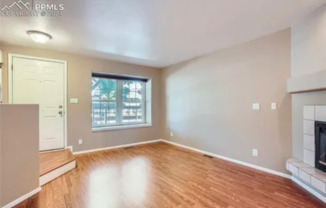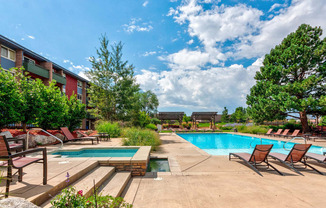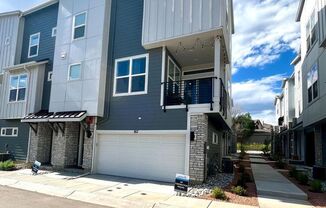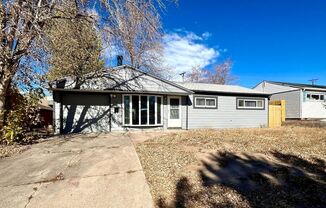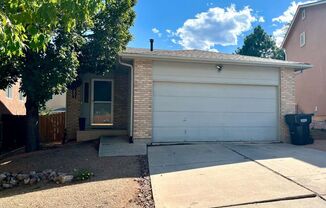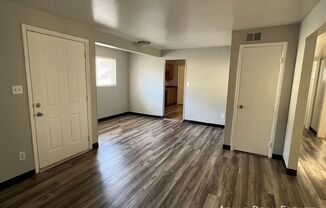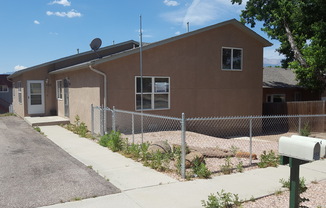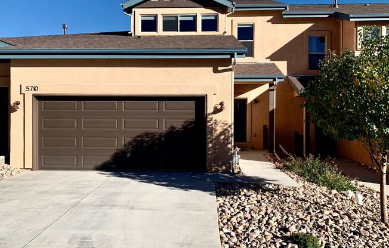
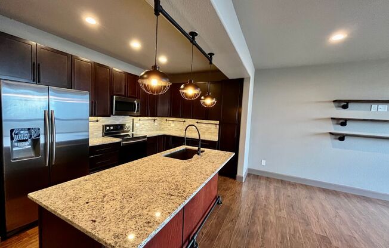
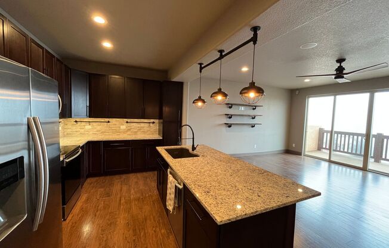
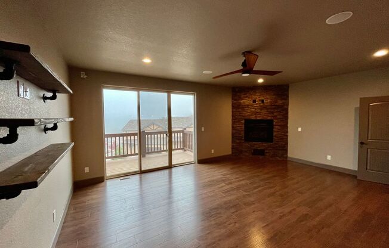
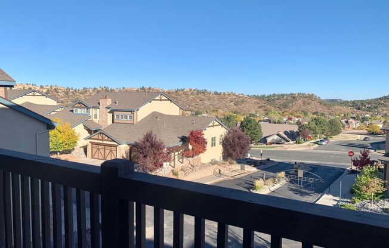
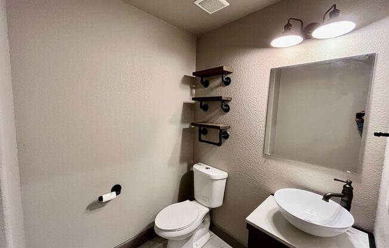
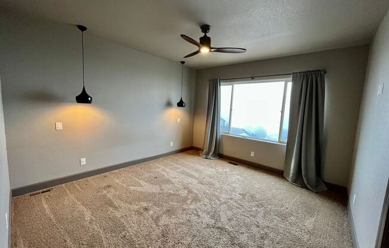
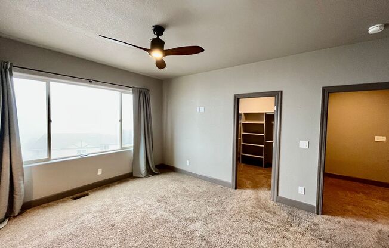
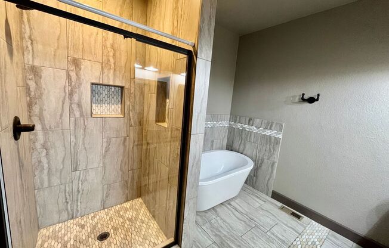
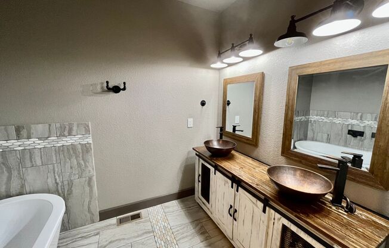
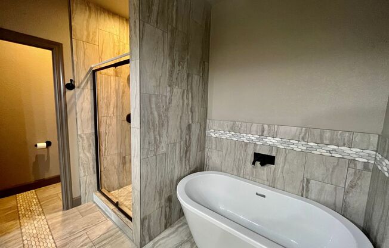
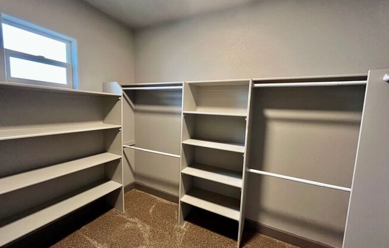
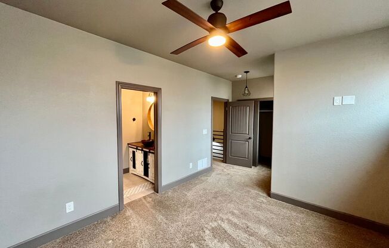
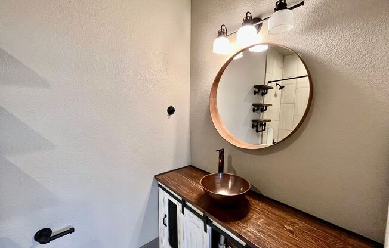
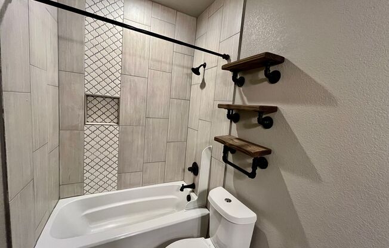
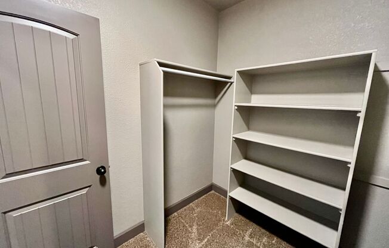
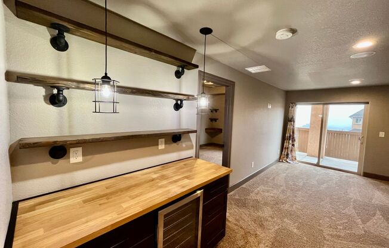
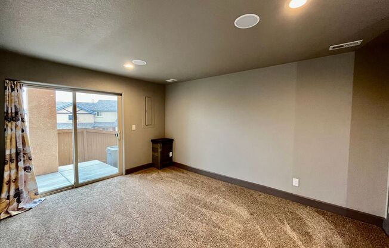
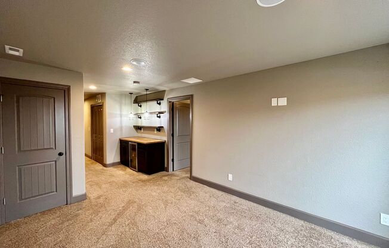
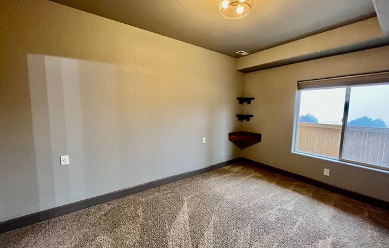
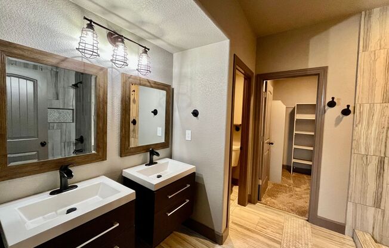
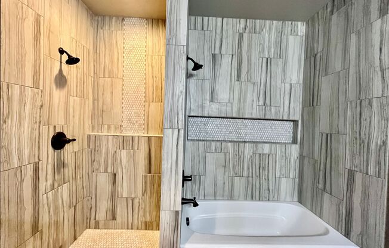
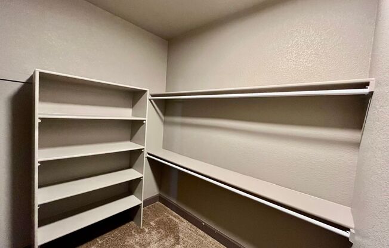
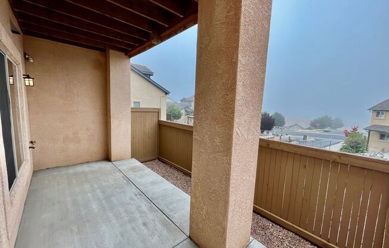
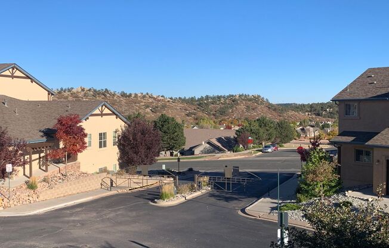
5710 Canyon Reserve Heights
Colorado Springs, CO 80919

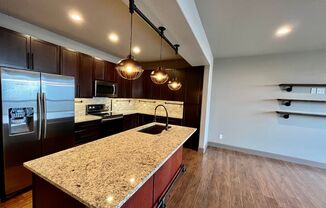
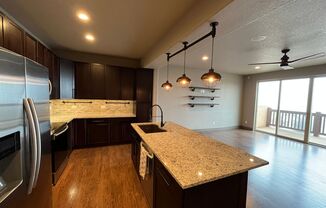
Schedule a tour
Similarly priced listings from nearby neighborhoods#
Units#
$2,795
3 beds, 3.5 baths,
Available now
Price History#
Price dropped by $200
A decrease of -6.68% since listing
92 days on market
Available now
Current
$2,795
Low Since Listing
$2,795
High Since Listing
$2,995
Price history comprises prices posted on ApartmentAdvisor for this unit. It may exclude certain fees and/or charges.
Description#
* This luxury townhome offers comfort, convenience & modern upgrades throughout. * Nestled in gated Canyon Reserve at Mountain Shadows, this unit is tucked away at the end of the cul-de-sac, backing to open space! * Fantastic open layout and charming modern-rustic finishes/accents all throughout the home! * Gourmet kitchen, perfect for entertaining boasting granite counter-tops, stainless steel appliances, under cabinet lighting, breakfast bar, custom back-splash, custom light fixtures, LED recessed lighting, quality soft-close cabinets & spacious pantry! * Open living area w/ gas fireplace w/floor to ceiling tile, walls wired for your flat screens & walk-out to deck w/ trex decking and breathtaking views! * Primary suite located on the upper level w/ his & her bedroom pendant lights, HUGE walk-in closet w/ ample built-in shelving, a wall safe and same level laundry! *Primary suite has adjoining 5 piece spa-like bathroom w/ dual vanity/ vessel sinks, walk-in shower, large stand alone soaking tub, custom tile job & separate commode. Additional Jr. suite located on the upper level with a separate full bathroom (the same beautiful, custom tile and a vessel sink) and a HUGE walk-in closet w/ built-ins. * Basement family room with dry bar, beverage fridge, built-in shelving, recessed lighting & walk-out to the lower patio! * 3rd bedroom in basement area boasting a luxurious attached 5 piece bathroom w/ a spa retreat feel! The custom tile work and modern finishes have to be experienced in person! * Walking distance to Ute Valley Park and several hiking trails! * In close proximity to the Air Force Academy, I-25, easy access to award winning schools, shopping, entertainment, & main roads. * Laundry hook-ups on both upper and basement level * This home has central air conditioning!! * ONE SMALL DOG ACCEPTED W/ OWNER APPROVAL PLUS $300 PET DEPOSIT AND $35 MONTHLY PET RENT. * HOA covers all exterior maintenance, snow removal and trash. Tenant is responsible for following HOA rules and regulations. A copy of the rules and regulations will be given at lease signing.) * The deposit can be split over a 90 day period *** THIS PROPERTY IS A MUST SEE ***
Listing provided by AppFolio
