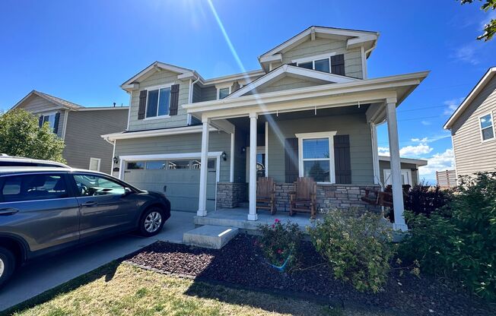
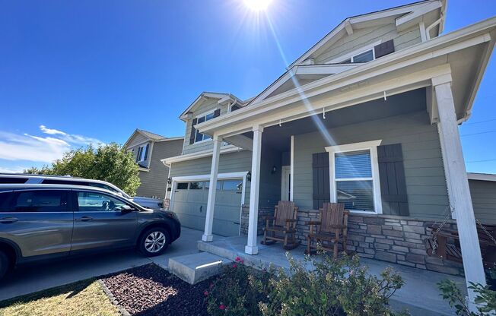
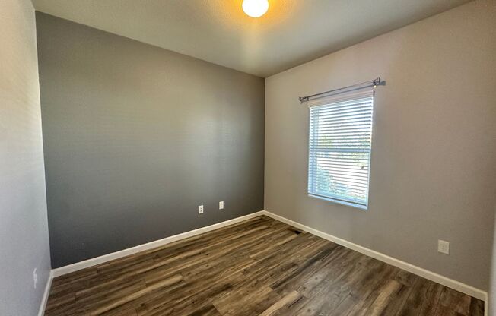
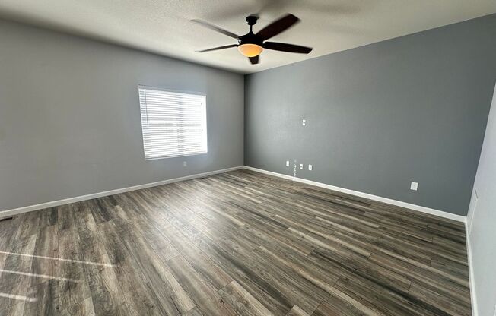
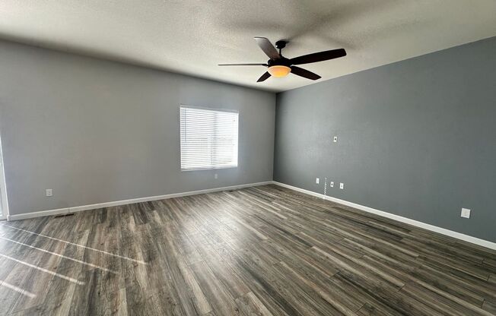
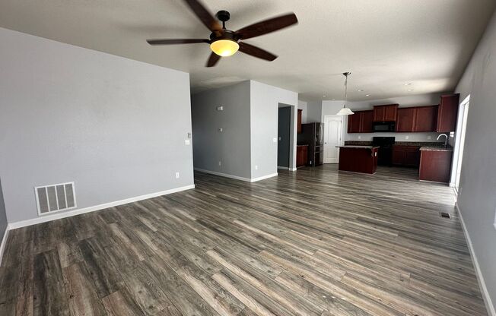
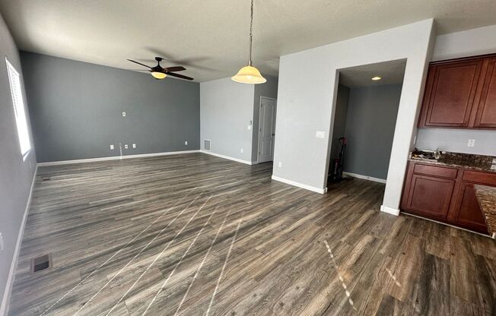
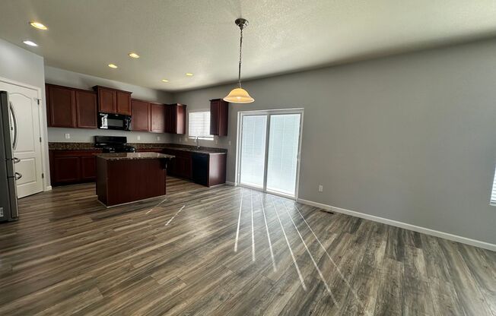
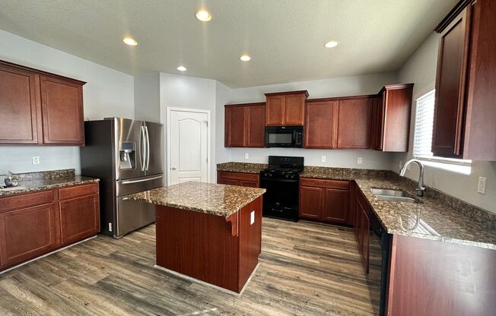
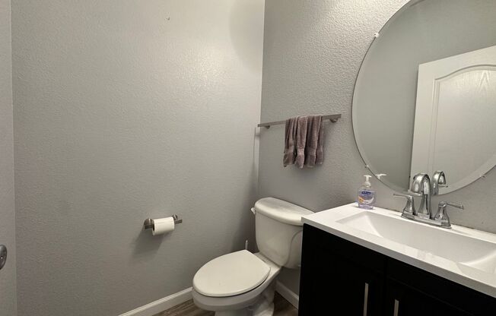
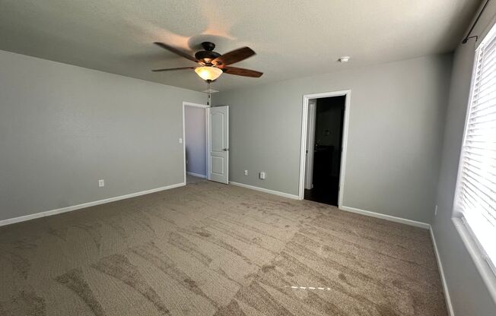
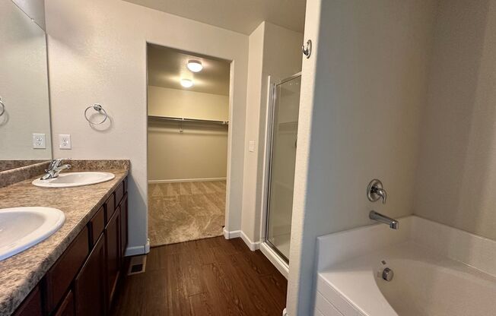
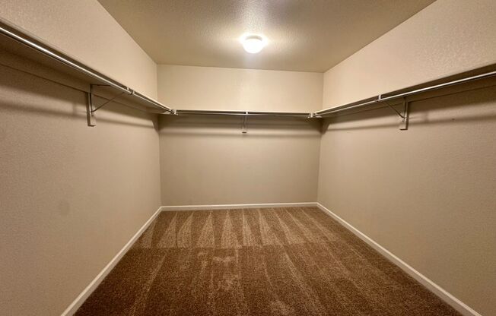
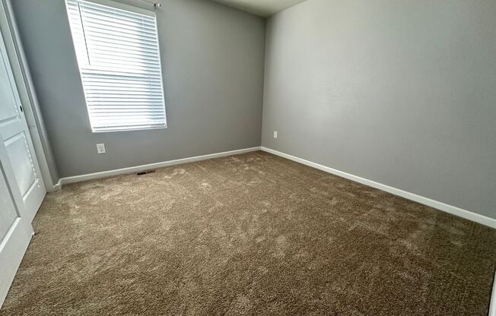
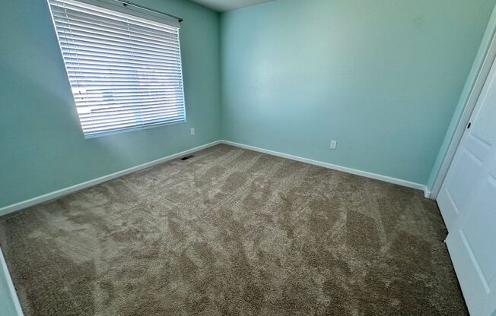
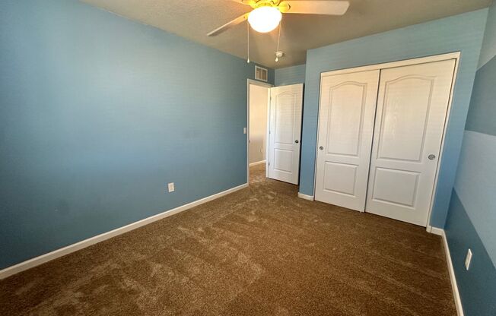
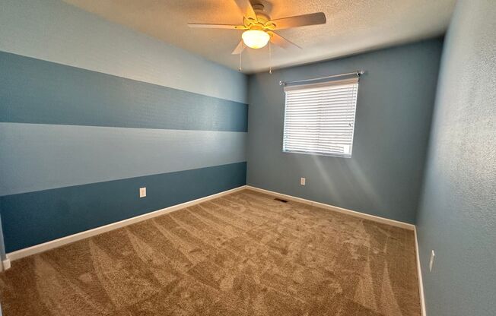
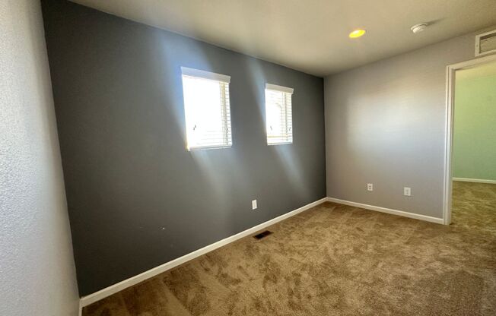
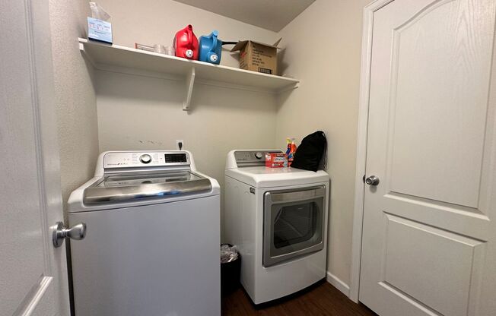
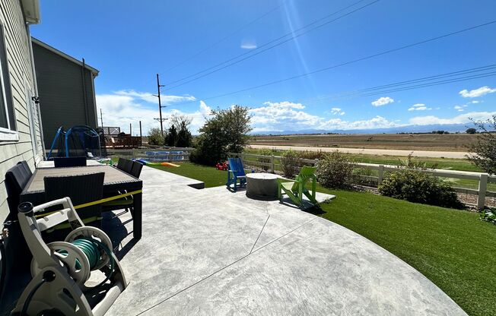
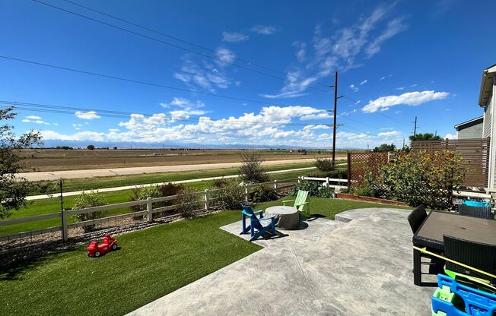
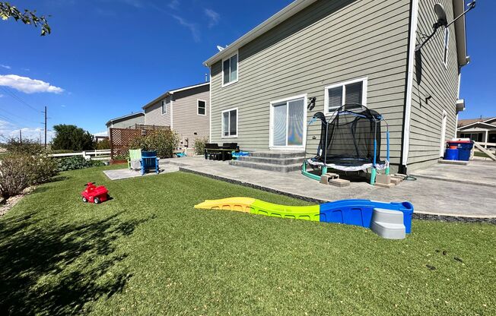
5671 W VW CIR
Dacono, CO 80514

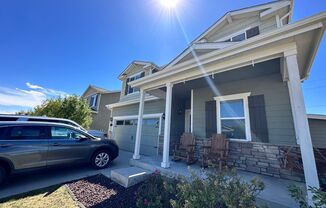
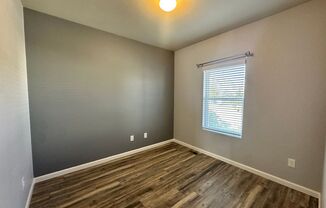
Schedule a tour
Units#
$2,800
4 beds, 2.5 baths,
Available now
Price History#
Price dropped by $600
A decrease of -17.65% since listing
120 days on market
Available now
Current
$2,800
Low Since Listing
$2,800
High Since Listing
$3,400
Price history comprises prices posted on ApartmentAdvisor for this unit. It may exclude certain fees and/or charges.
Description#
Look no further, this spacious 4 bedroom 2.5 bath won't last long! Pulling in to the driveway you will find a well maintained landscape, an attached two car garage, and covered front patio for relaxing. As you enter the home you will be greeted by laminate wood flooring throughout the main level, an additional office or study area, plus an open kitchen and living area. The kitchen features a prep island, walk in pantry, gas stove, and an abundance of counter space. Head upstairs to find the main suite plus three additional bedrooms. In the main suite, enjoy a walk-in shower, large soaking tub, and huge closet. Also upstairs is the laundry room, an additional bathroom, and a small loft area. With no back facing neighbors and a beautiful xeriscaped lawn you can grill, entertain, or just relax in the back yard after a long day. Schedule a tour today! -No students -No cats -One dog over 1y/o and under 35lbs ok with standard pet fee and pet deposit Portable Tenant Screening Reports (PTSR): 1) Applicant has the right to provide Aspen Management with a PTSR that is not more than 30 days old, as defined in § 38-12-902(2.5), Colorado Revised Statutes; and 2) if Applicant provides Aspen Management with a PTSR, Aspen Management is prohibited from: a) charging Applicant a rental application fee; or b) charging Applicant a fee for Aspen Management to access or use the PTSR. If Applicant provides Aspen Management with a PTSR: a) the PTSR must be available to Aspen Management by a consumer reporting agency/third-party website that regularly engages in the business of providing consumer reports; 2) the PTSR must comply with all state and federal laws pertaining to use and disclosure of information contained in a consumer report by a consumer reporting agency; and c) Applicant certifies that there has not been a material change in the information in the PTSR, including the Applicant’s name, address, bankruptcy status, criminal history, or eviction history, since the PTSR was generated
Listing provided by AppFolio