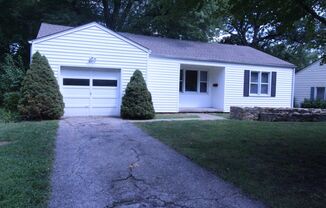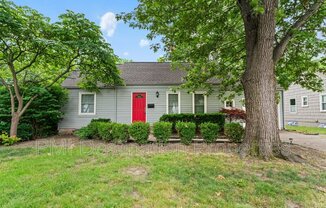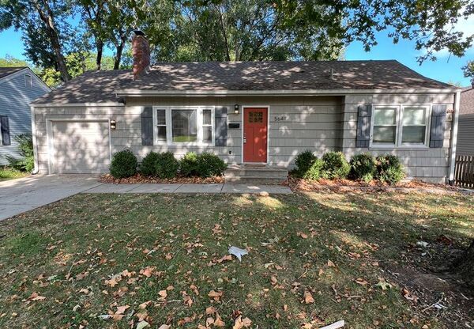
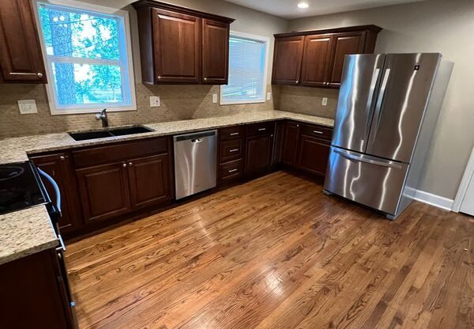
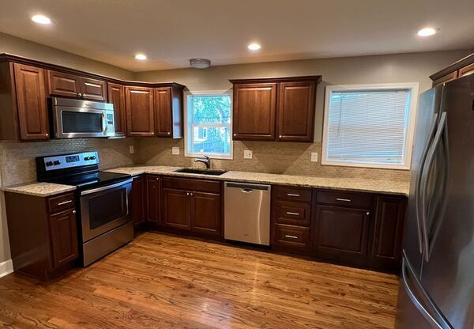
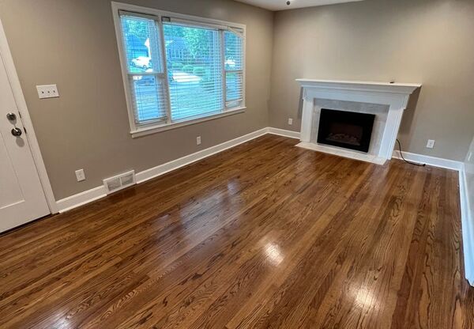
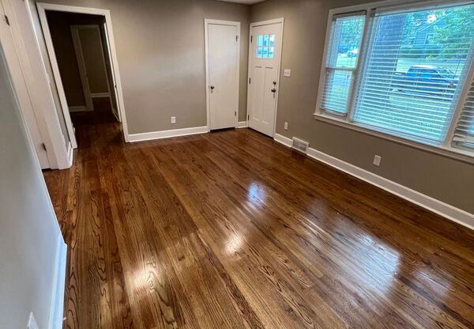
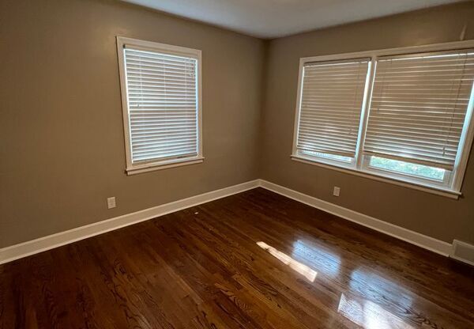
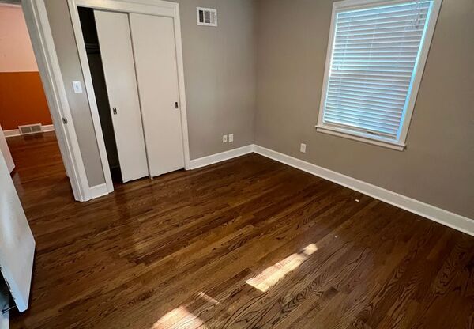
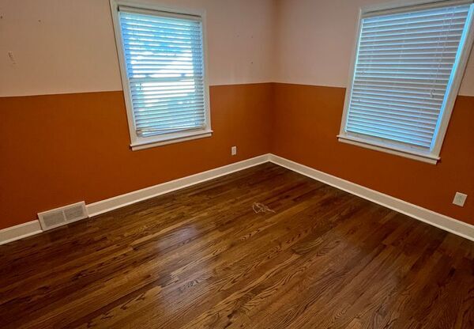
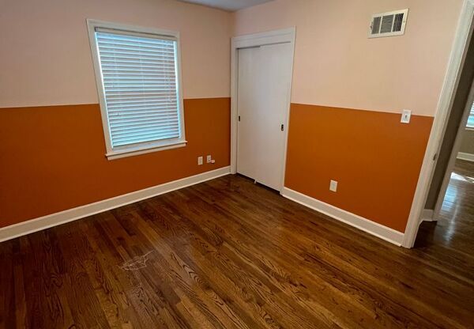
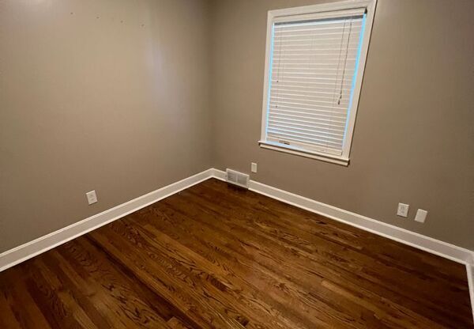
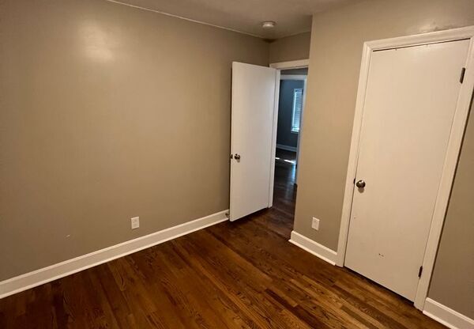
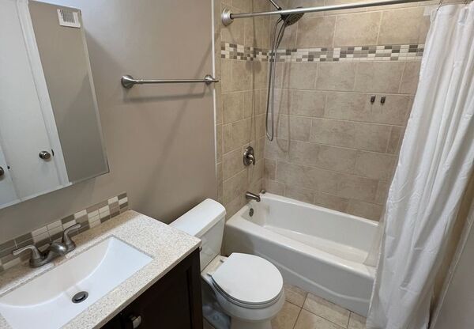
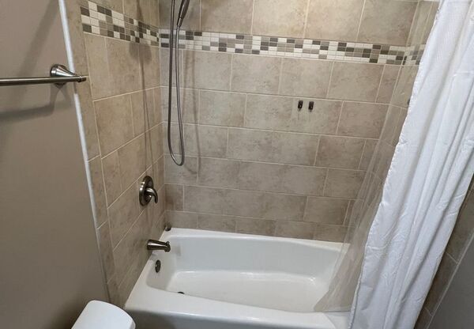
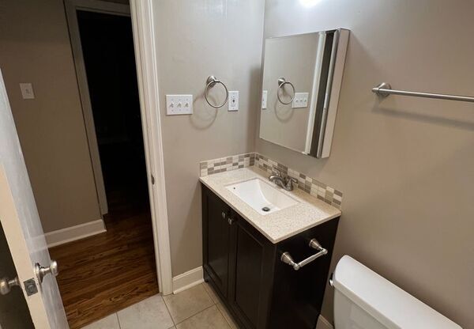
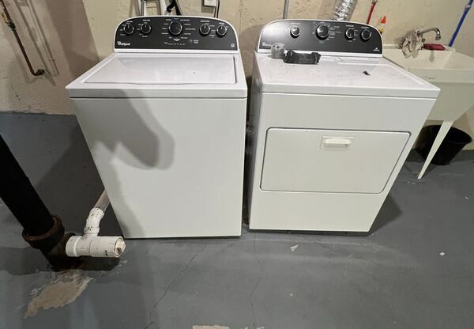
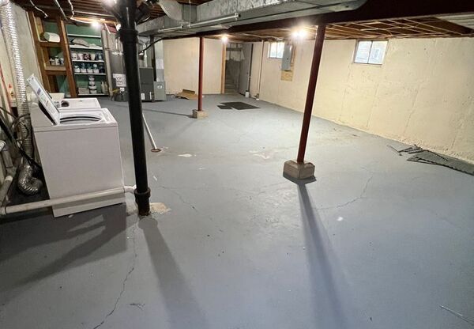
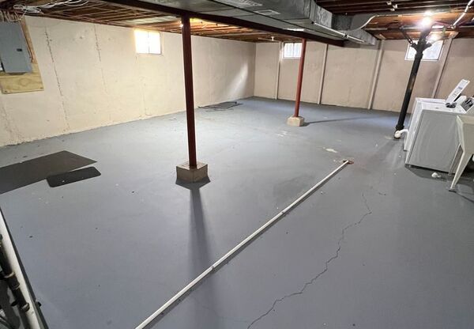
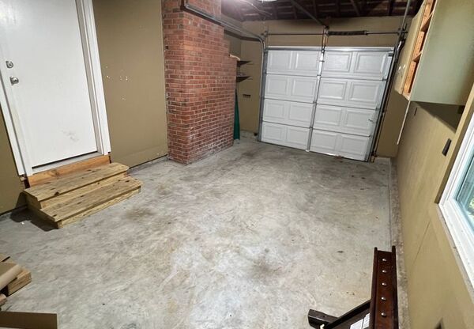
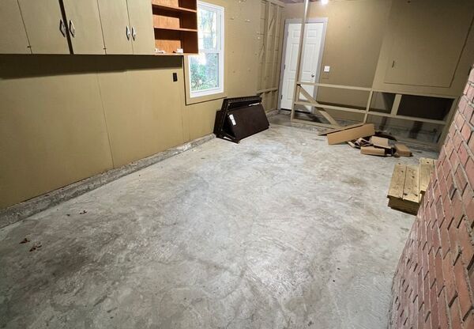
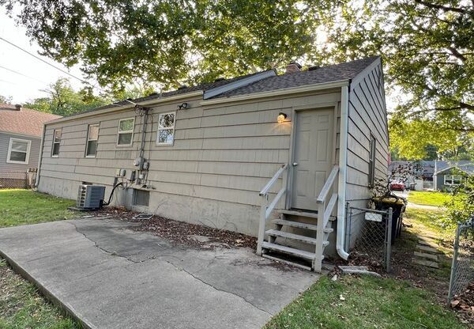
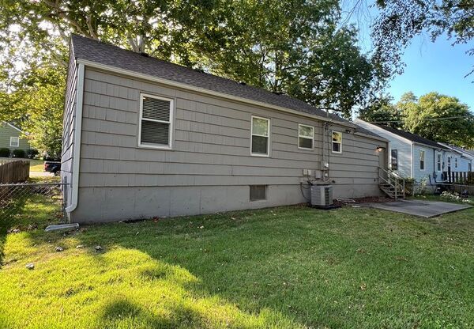
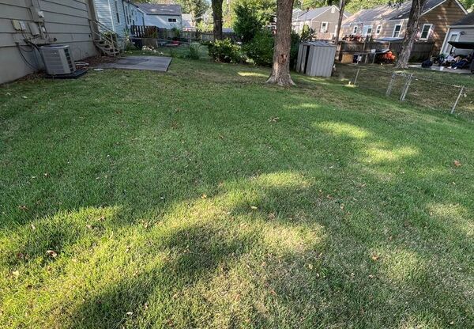
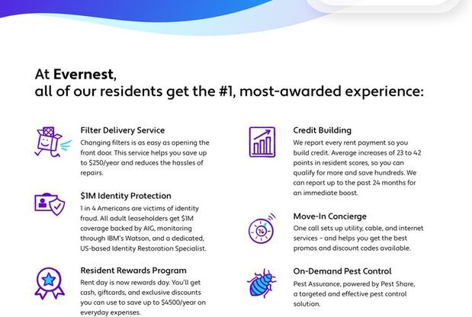
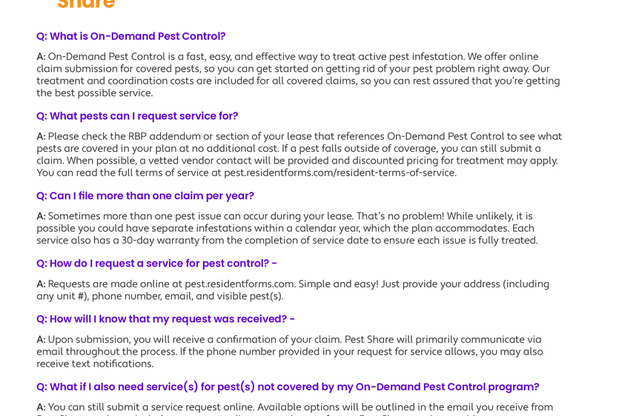
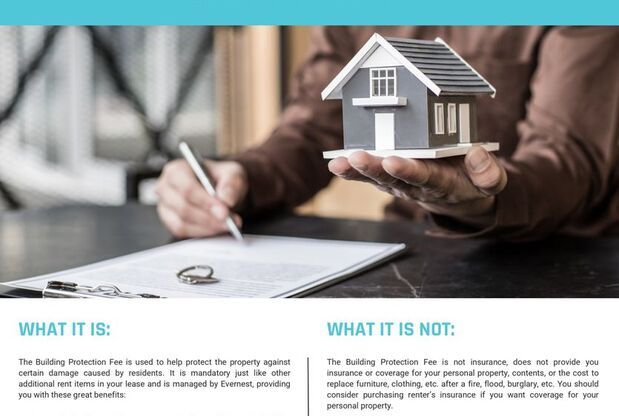
5641 Beverly Lane
Mission, KS 66202

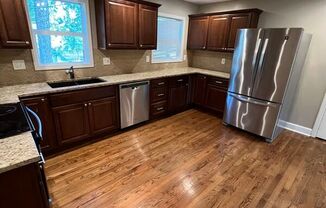
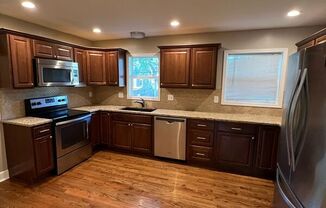
Schedule a tour
Units#
$1,795
3 beds, 1 bath, 936 sqft
Available now
Price History#
Price unchanged
The price hasn't changed since the time of listing
8 days on market
Available now
Price history comprises prices posted on ApartmentAdvisor for this unit. It may exclude certain fees and/or charges.
Description#
Welcome to this charming 3-bedroom home, where natural light fills every corner, creating a warm and inviting atmosphere. The cozy living room is perfect for relaxation, while the kitchen is fully equipped with modern appliances, including a refrigerator, stove, dishwasher, microwave, and garbage disposal. The home offers three bedrooms and one well-appointed bathroom, along with a washer and dryer to handle all your laundry needs. An unfinished basement provides ample storage space or the potential for future projects, giving you flexibility and room to grow. Outside, the private patio and fenced backyard offer a peaceful retreat for outdoor activities or gatherings, making this the perfect spot for enjoying fresh air in your own backyard. Parking is easy with the 1-car garage and additional driveway space, ensuring thereâs always room for your vehicle. The home is equipped with a gas water heater and central AC, keeping you comfortable throughout the year, no matter the season. These essential features are designed to enhance your living experience and provide peace of mind. Located in a quiet, friendly neighborhood, this home is part of a well-maintained community. Enjoy the convenience of nearby shops and easy access to major highways like I-35 and I-635, making commuting and running errands simple and stress-free. This home offers the perfect combination of comfort, convenience, and locationâdonât miss out on the opportunity to make it your haven! Pets: Yes Residents are responsible for all utilities. Application; administration and additional fees may apply Pet fees and pet rent may apply All residents will be enrolled in a Benefits & a Building Protection Program, contact Evernest for more details A security deposit will be required before signing a lease The first person to pay the deposit and fees will have the opportunity to move forward with a lease. You must be approved to pay the deposit and fees. Beware of scammers! Please contact Evernest Property Management at before leasing. Amenities: refrigerator, stove, dishwasher, microwave, garbage disposal, washer, dryer, Unfinished-Basement, Patio, Fenced-Backyard, 1-Car-Garage, driveway
