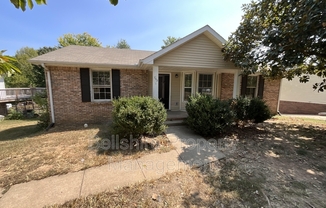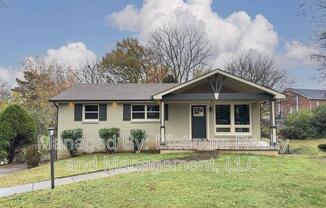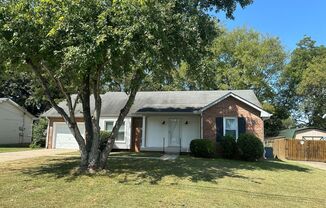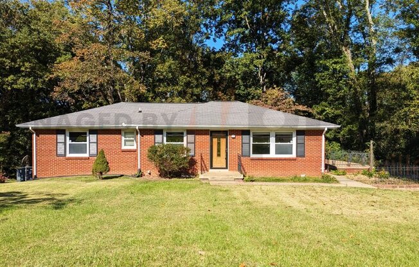
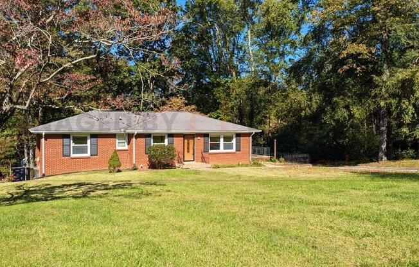
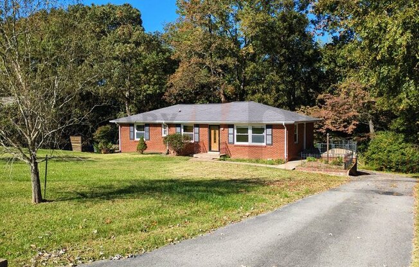
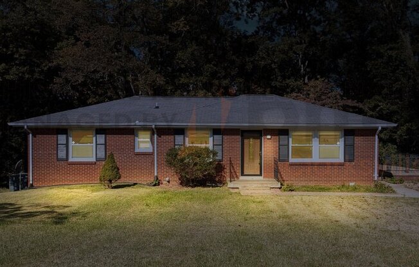
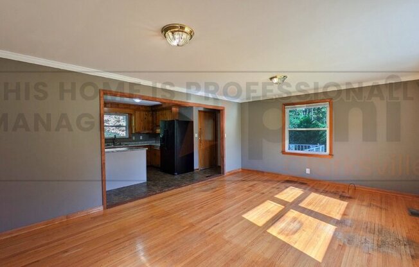
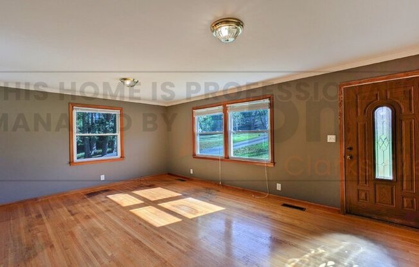
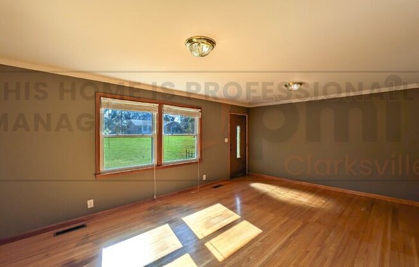
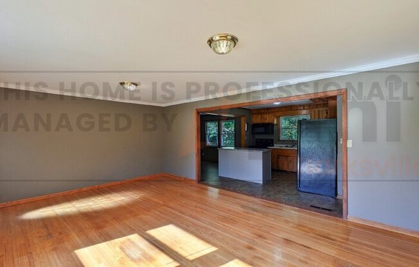
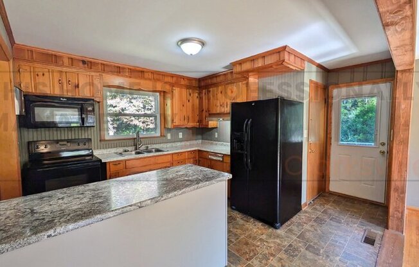
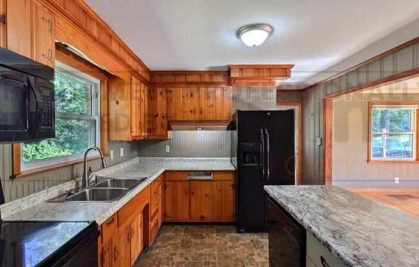
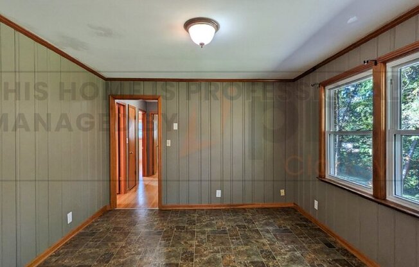
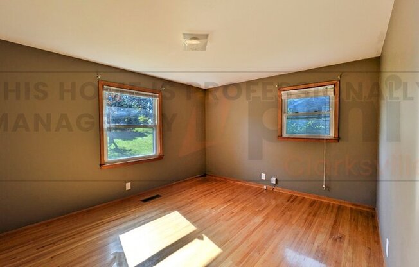
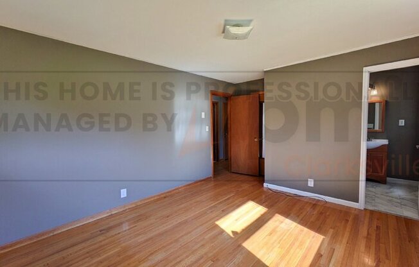
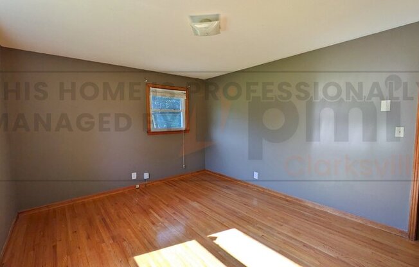
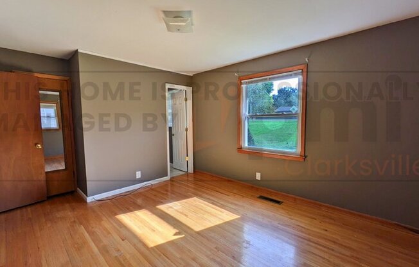
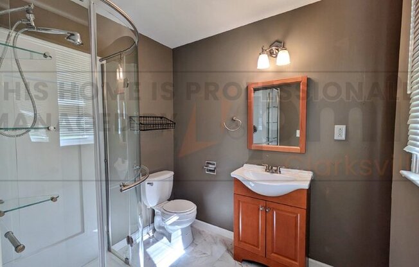
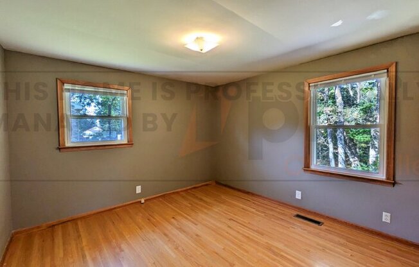
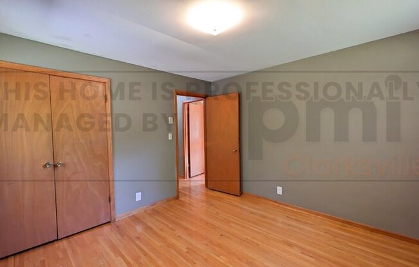
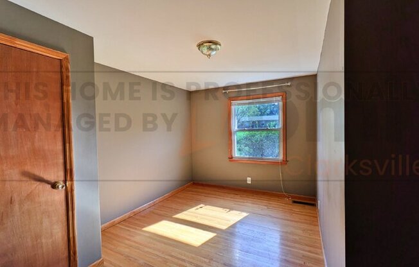
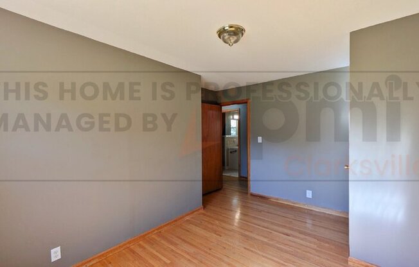
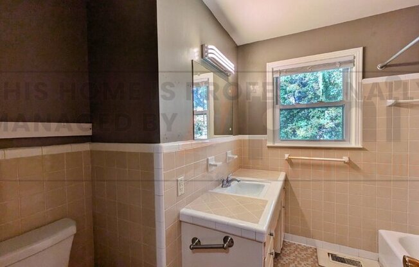
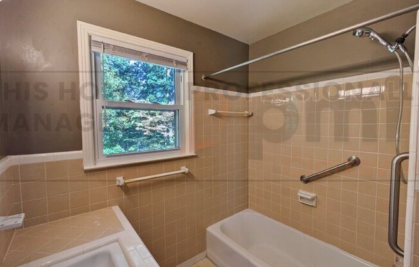
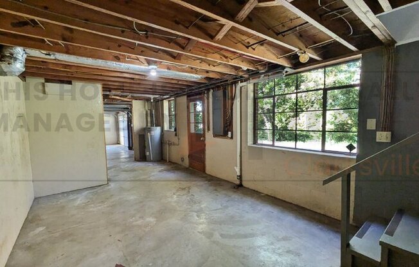
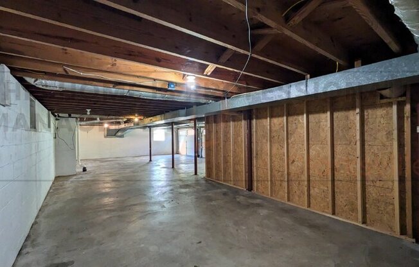
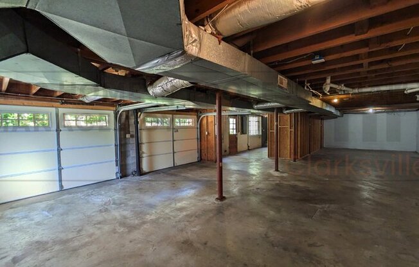
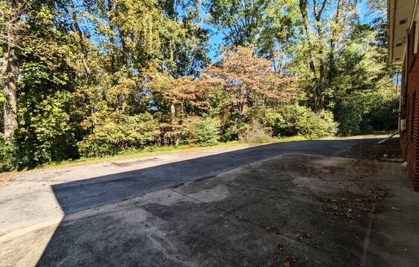
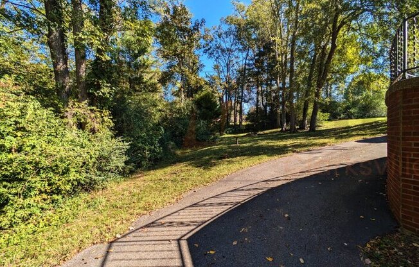
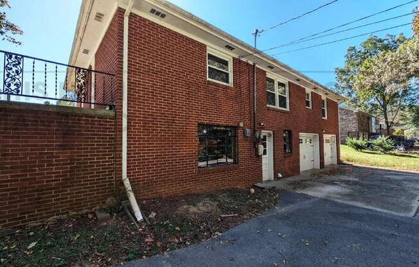
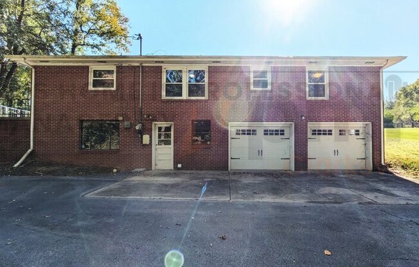
564 Chesterfield Drive
Clarksville, TN 37043

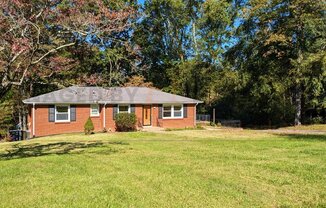
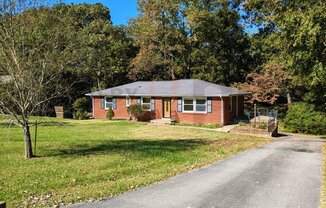
Schedule a tour
Units#
$1,675
3 beds, 2 baths, 1,314 sqft
Available now
Price History#
Price dropped by $50
A decrease of -2.9% since listing
67 days on market
Available now
Current
$1,675
Low Since Listing
$1,675
High Since Listing
$1,725
Price history comprises prices posted on ApartmentAdvisor for this unit. It may exclude certain fees and/or charges.
Description#
Great location for this three bedroom, two bathroom all brick ranch home with plenty of storage space and a two car garage in the unfinished basement. Hardwood floors, tile, and vinyl means no carpet and easy to clean! Quiet neighborhood and no backyard neighbors. Come see this cutie today! This home is zoned for Barksdale Elementary, Richview Middle School, & Clarksville High School. Tenant is responsible for all utilities to include electric, water, sewer, gas, trash, etc. All pets are subject to approval. PMI Clarksville works with PetScreening to verify and approve all requests for reasonable accommodations from applicants with Emotional Support and/or Service Animals. Questions? Please email us at Schedule your SELF-SHOWING today! Pet Details: All pets are subject to approval. One-time, non-refundable Pet Fee(s) will be charged according to PetScreening Results. Service and Emotional Support Animals will require an approved request for reasonable accommodations through PetScreening
