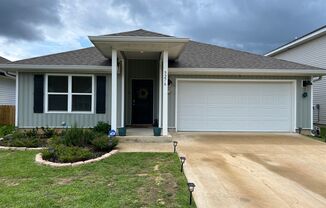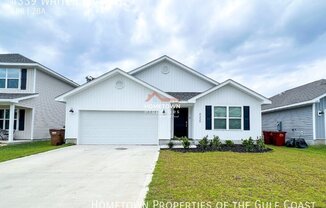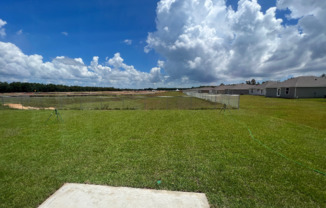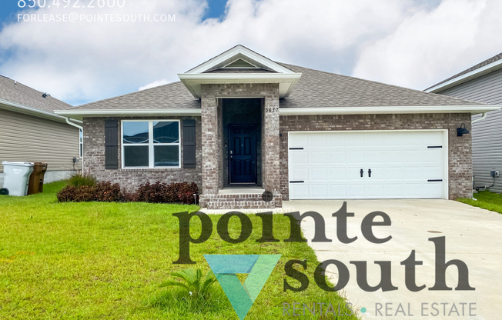
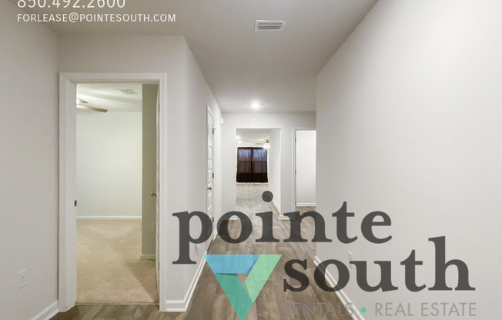
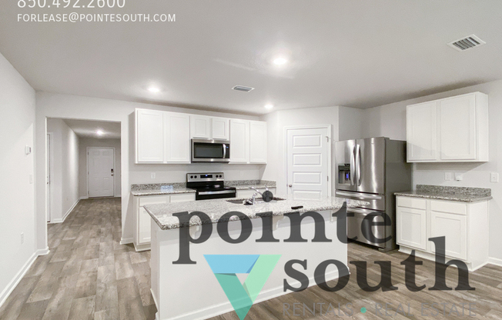
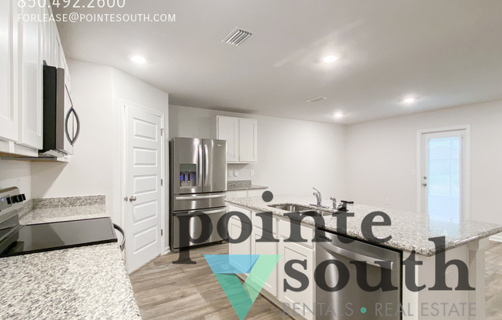
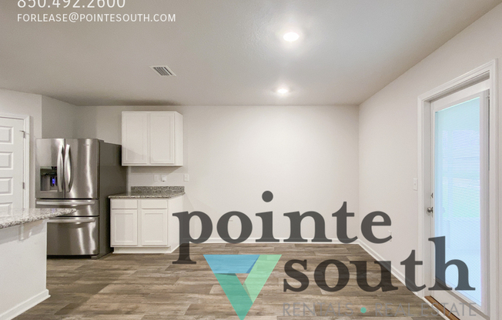
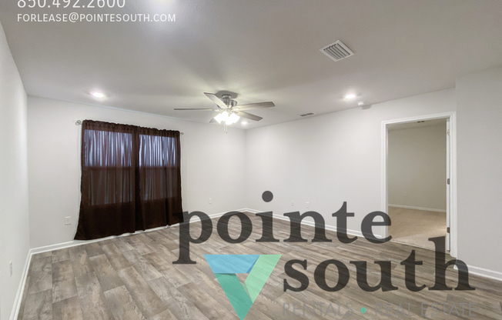
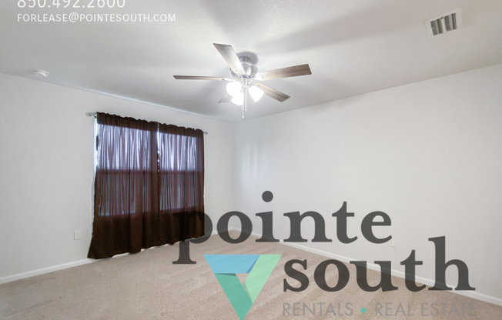
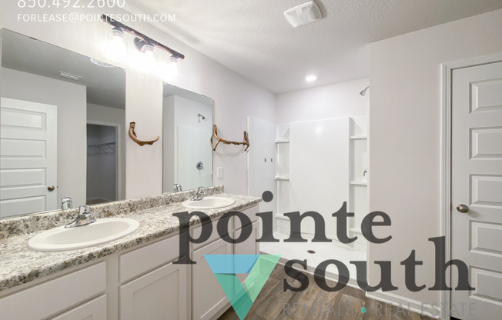
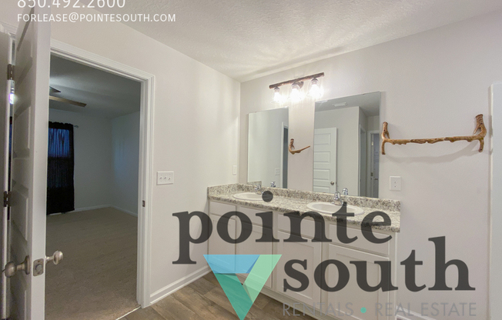
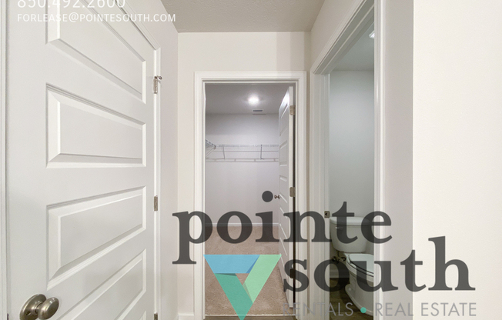
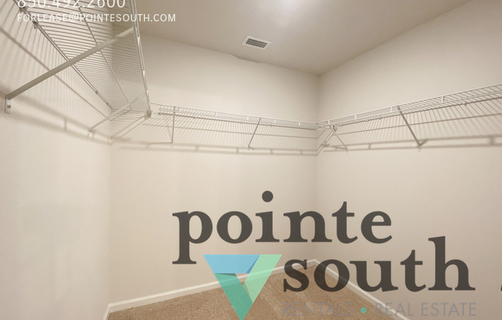
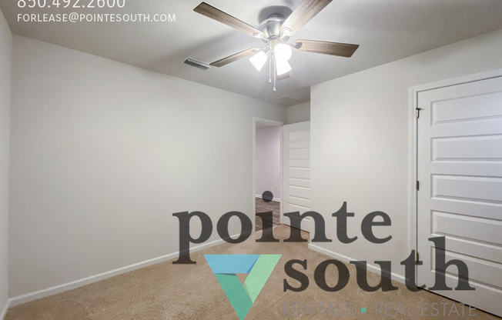
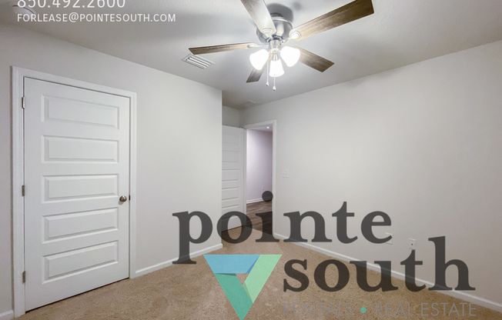
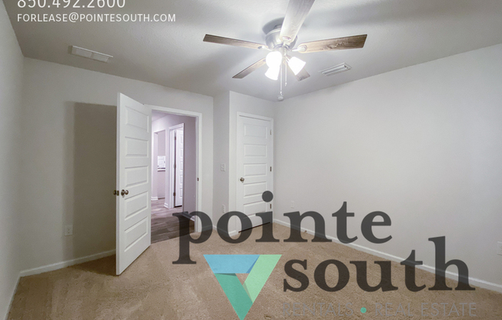
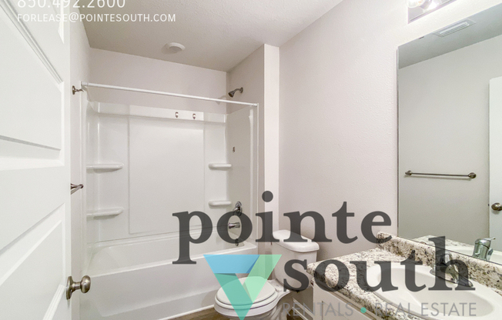
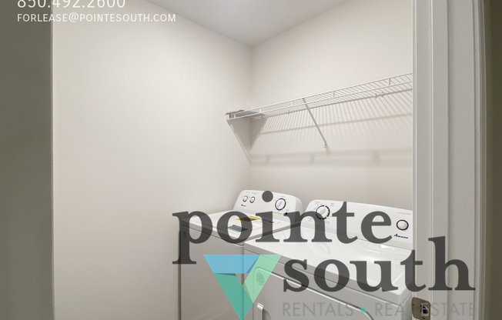
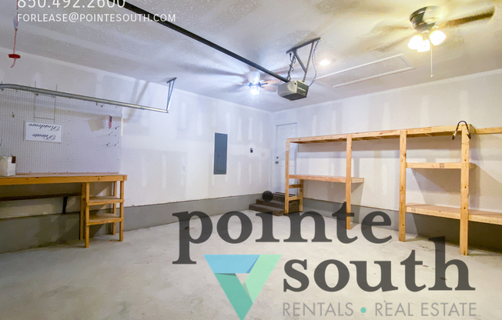
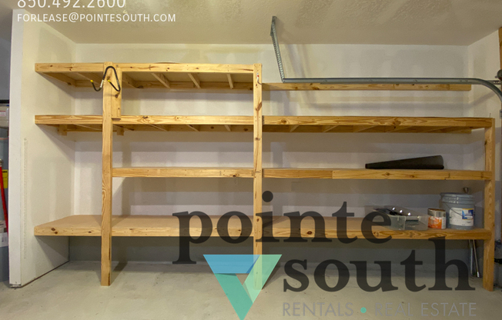
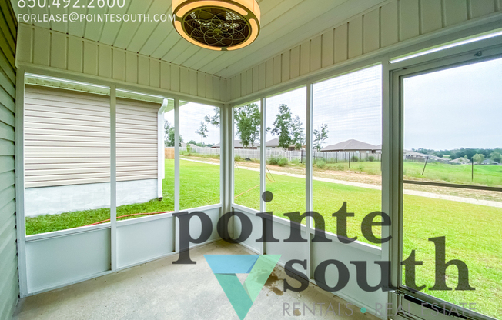
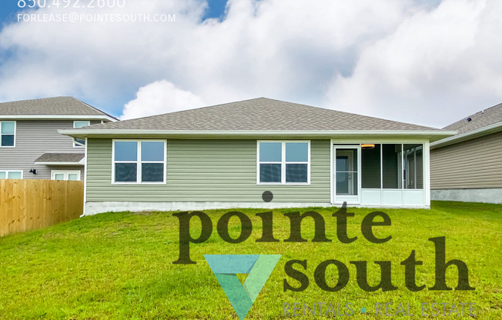
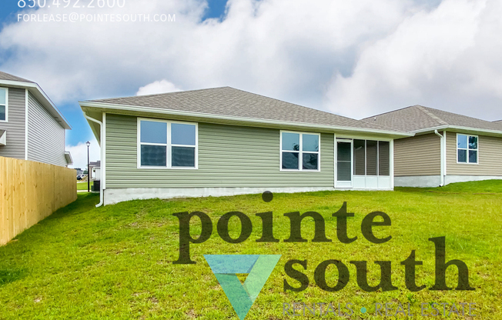
5637 Guinevere Ln
Milton, FL 32583

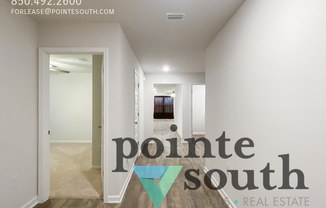
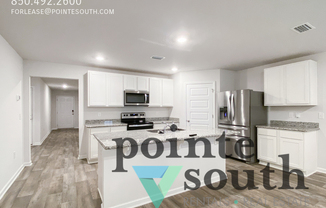
Schedule a tour
Units#
$1,950
4 beds, 2 baths, 1,752 sqft
Available November 29
Price History#
Price unchanged
The price hasn't changed since the time of listing
1 days on market
Available as soon as Nov 29
Price history comprises prices posted on ApartmentAdvisor for this unit. It may exclude certain fees and/or charges.
Description#
Discover modern living in this gorgeous 4BD/2BA home with an open floor plan and stylish neutral tones throughout. Luxury vinyl plank flooring enhances the spacious entry, living, and dining areas. The kitchen shines with granite countertops, stainless steel appliances, and white cabinetry. The master suite offers a serene retreat with double vanities, a stand-up shower, and a large walk-in closet. Three spacious guest bedrooms, a guest bath, and a full-size laundry room with a washer and dryer complete the layout. Enjoy the convenience of a two-car garage with extra storage and a workbench. Outside, the enclosed patio and expansive backyard provide the perfect space for relaxation or entertaining. Located in the sought-after Cambria Subdivision, this home is close to Pace shopping, dining, and I-10 access. Dont waitthis gem wont last long! Approved dogs require $400 pet fee per pet. Sorry, no cats. Tenant to pay all utilities. The property will be held off market up to 14 days with a holding fee and an approved application. A lease prep fee of $75 is due prior to move in. Renters insurance is required. <a href="https:// a Showing Online</a> Ceiling Fans In Unit Pets Allowed Refrigerator In Unit Unfurnished Washer/Dryer In Unit
