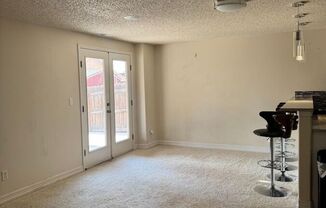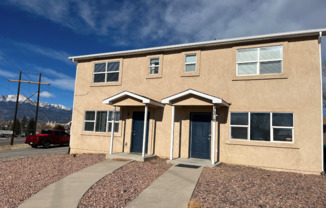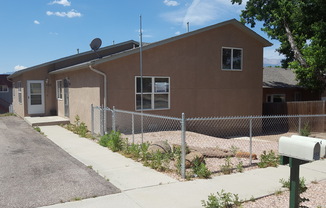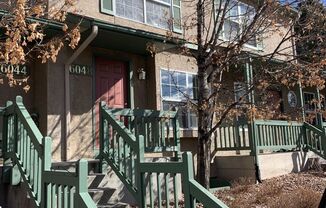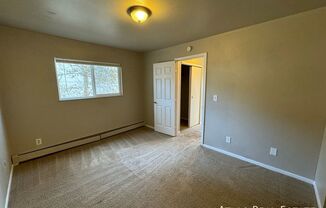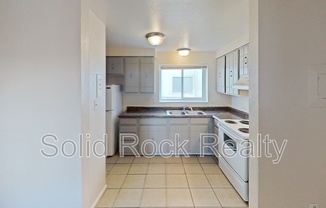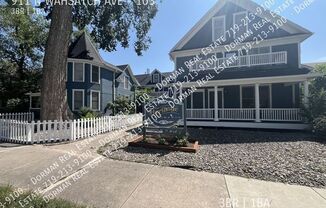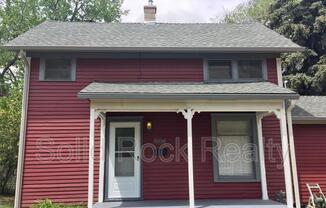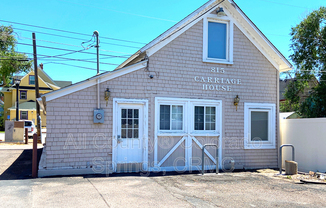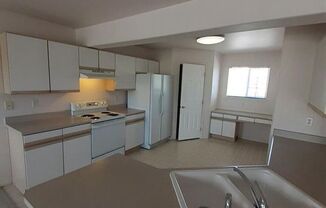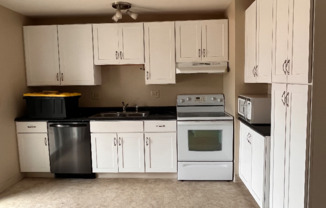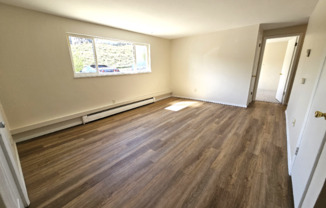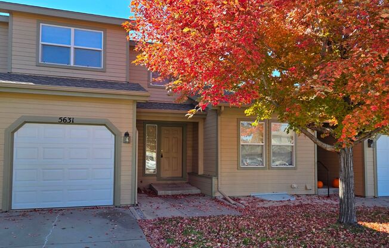
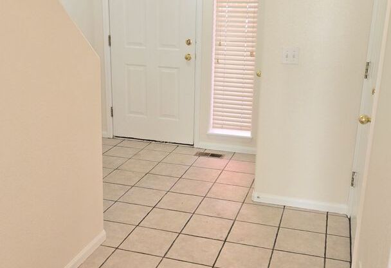
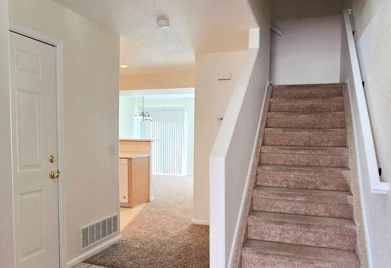
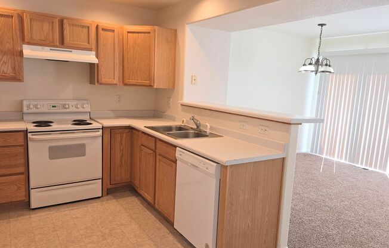
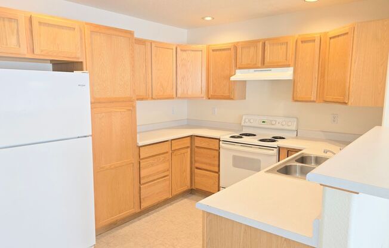
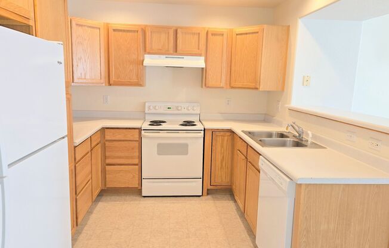
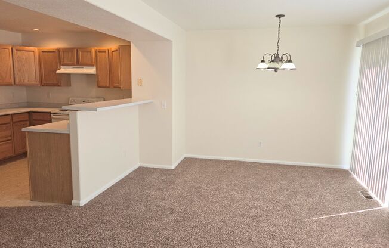
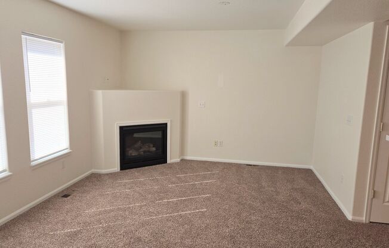
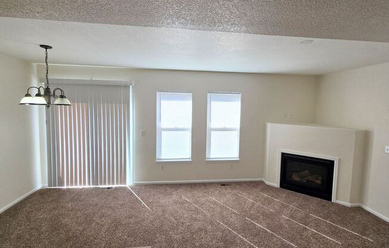
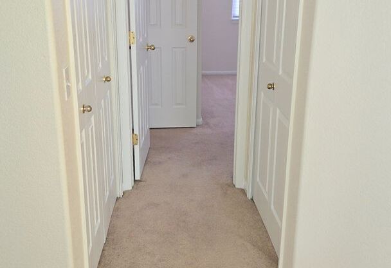
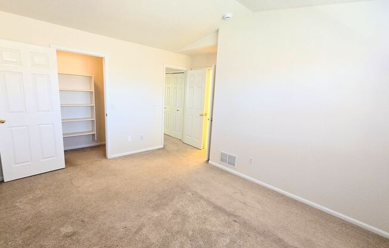
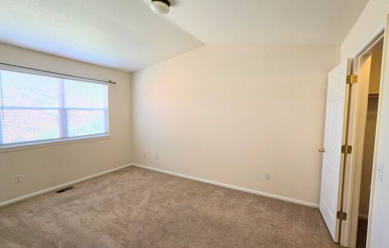
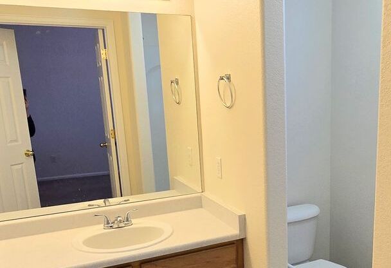
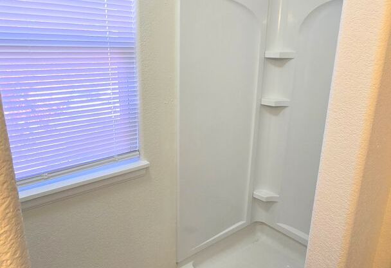
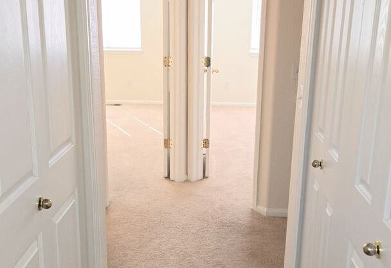
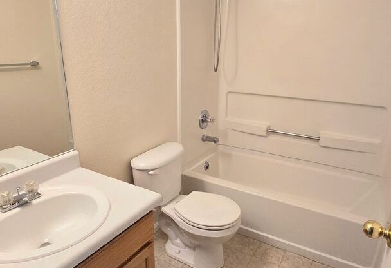
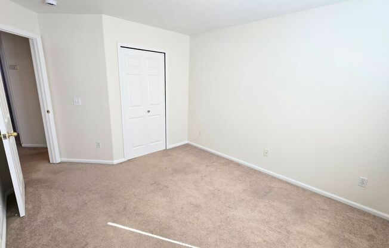
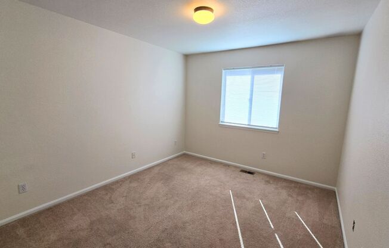
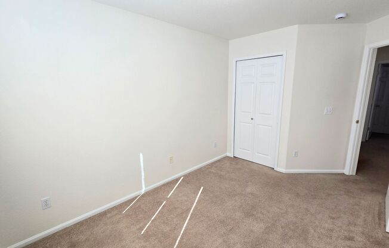
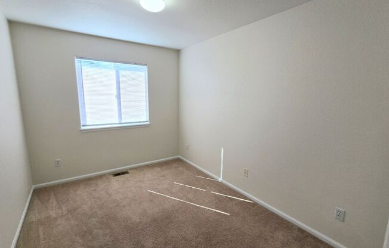
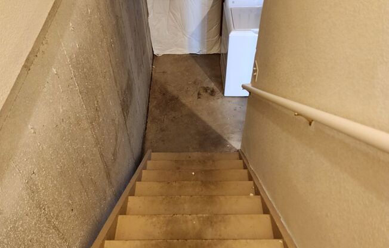
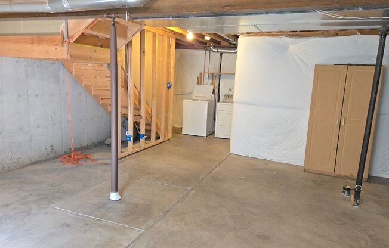
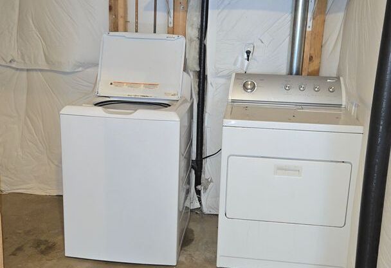
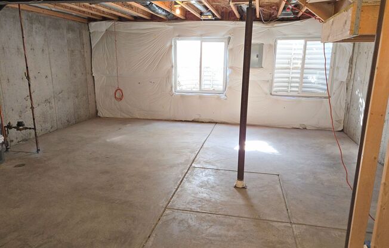
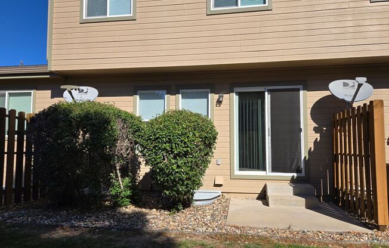
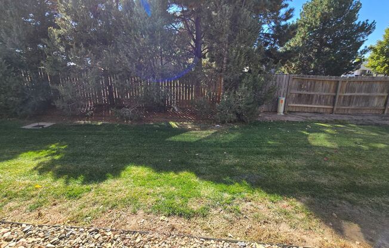
5631 Sunshade Point
Colorado Springs, CO 80923

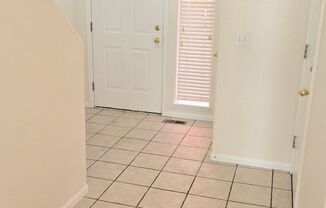
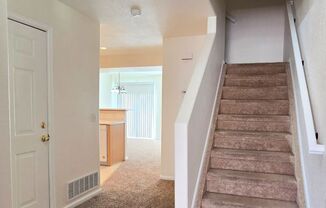
Schedule a tour
Similarly priced listings from nearby neighborhoods#
Units#
$1,650
3 beds, 2 baths,
Available now
Price History#
Price dropped by $250
A decrease of -13.16% since listing
113 days on market
Available now
Current
$1,650
Low Since Listing
$1,650
High Since Listing
$1,900
Price history comprises prices posted on ApartmentAdvisor for this unit. It may exclude certain fees and/or charges.
Description#
Northeast area/Powers - Sundown Villas Condos. 2 Story TOWNHOME with unfinished basement built in 2002. NEW CARPET ON MAIN LEVEL AND NEW PAINT THROUGHOUT!! Approx. 1,705 total sq ft with 1,181 finished sq ft. Kitchen appliances included. All three bedrooms located on upper level. Master bedroom features spacious private 3/4 bathroom. Secondary full bathroom on upper level. Living room walkout to patio and shared green space. Unfinished basement for tons of storage and laundry area w/included washer and dryer. Attached 1 car garage. HOA Limit: 1 pet 30lbs or less with approval. Community fence. No A/C. No smoking. Colorado Springs District 11 schools - Scott ES, Jenkins MS, Doherty HS. ASK ABOUT OUR MILITARY DISCOUNTS! For details and showing appointment call CLEMENTE REAL ESTATE SERVICES . Living Room: 15X12 main level Kitchen: 11X10 main level Master Bedroom: 13X14 upper level 2nd Bedroom: 11X12 upper level 3rd Bedroom: 9X12 upper level Portable Tenant Screening Reports (PTSR): 1) Applicant has the right to provide Clemente Real Estate Services, Inc. with a PTSR that is not more than 30 days old, as defined in § 38-12-902(2.5), Colorado Revised Statutes; and 2) if Applicant provides Clemente Real Estate Service, Inc. with a PTSR, Clemente Real Estate Services, Inc. is prohibited from: a) charging Applicant a rental application fee; or b) charging Applicant a fee for Clemente Real Estate Services, Inc. to access or use the PTSR
Listing provided by AppFolio
