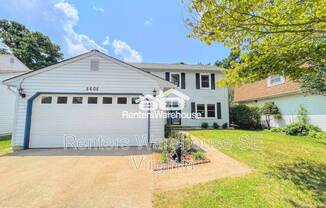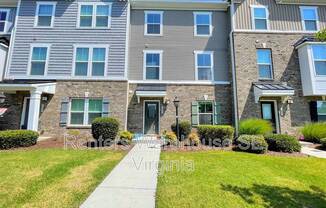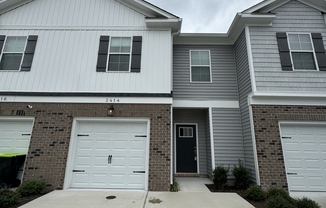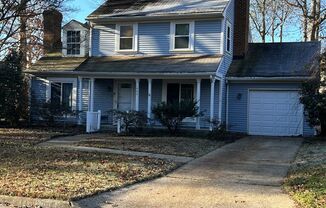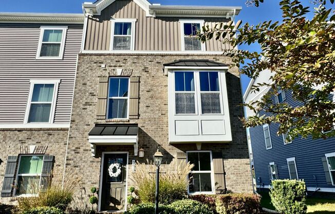
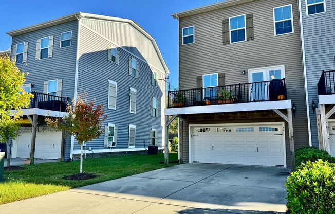
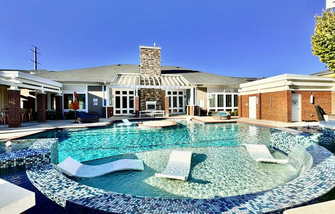
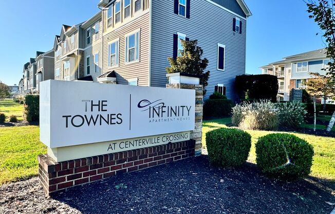
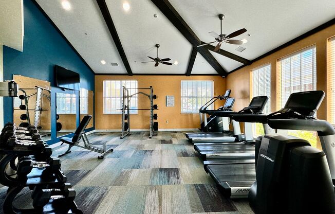
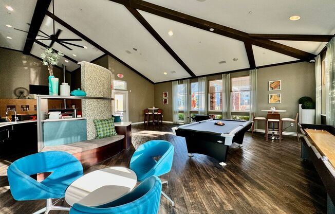
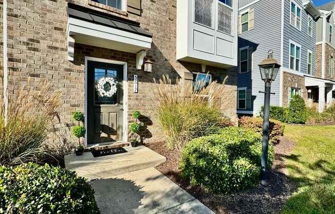
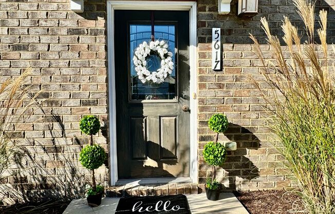
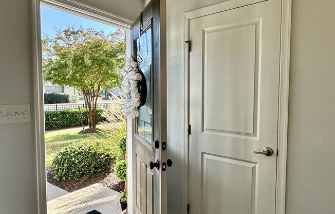
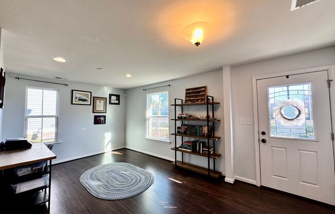
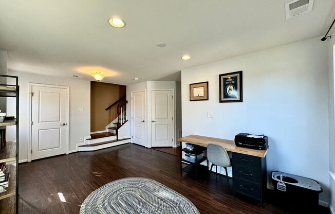
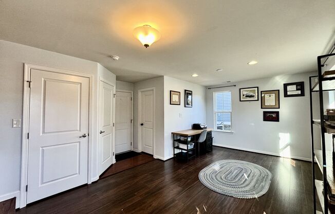
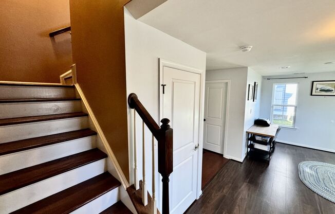
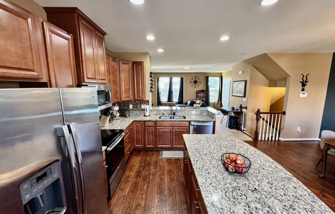
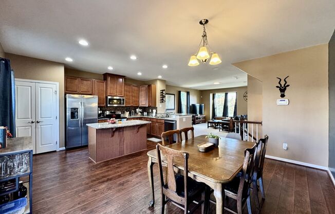
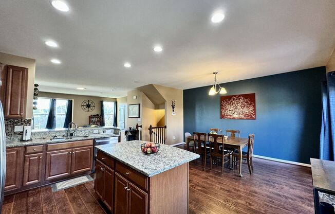
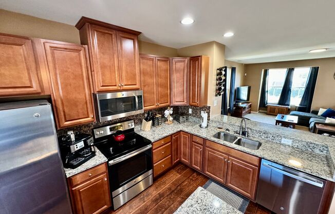
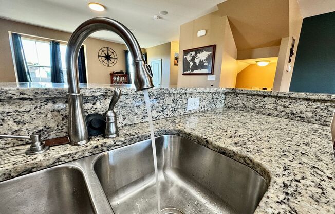
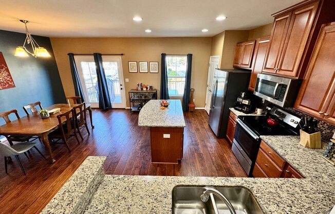
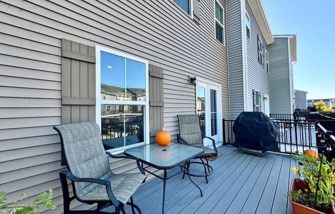
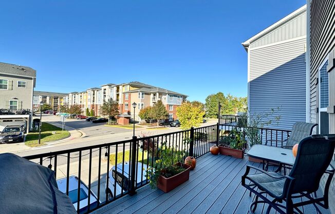
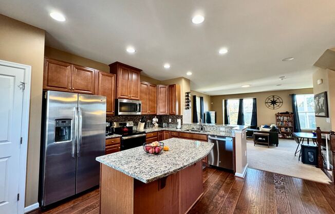
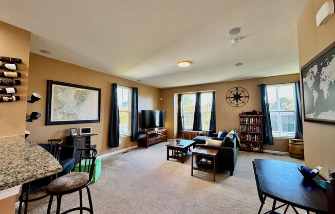
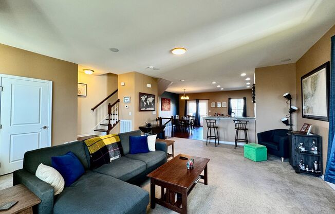
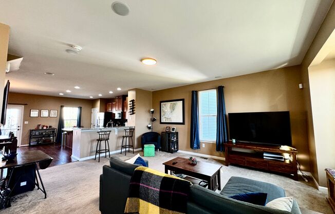
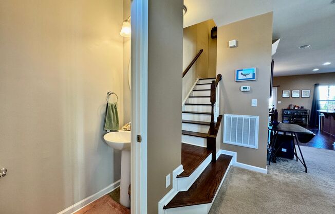
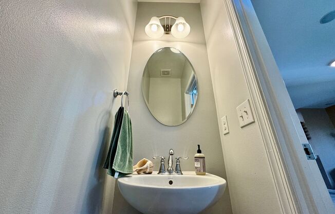
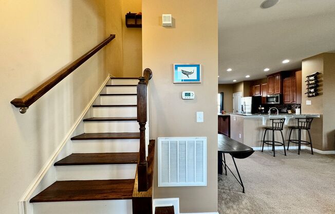
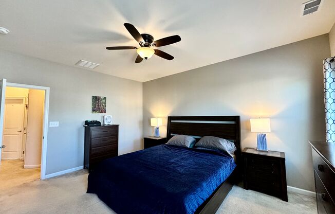
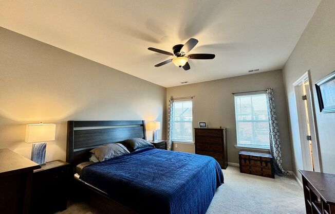
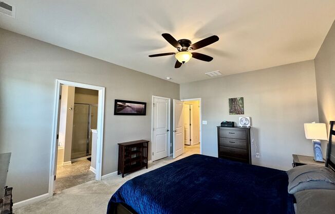
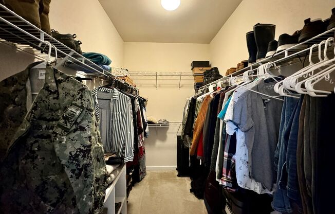
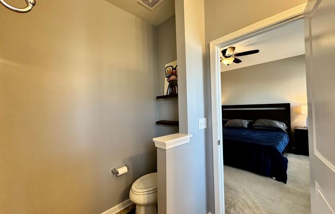
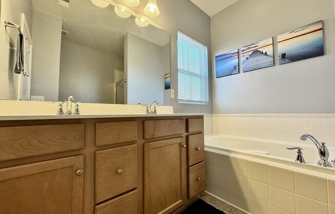
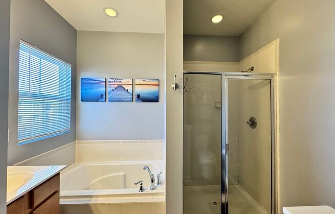
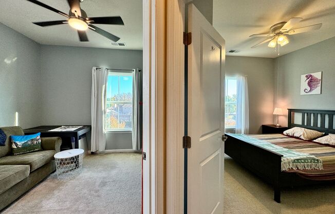
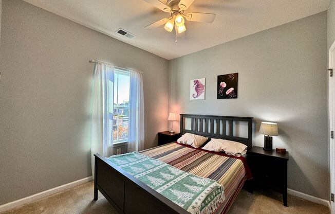
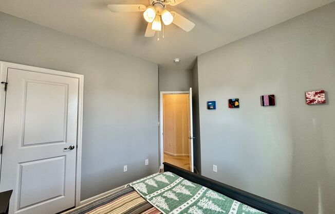
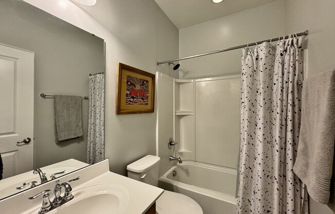
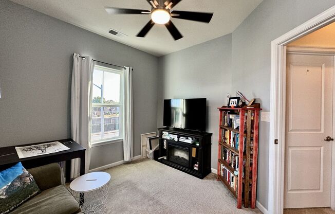
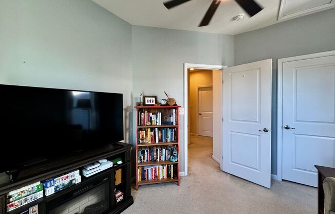
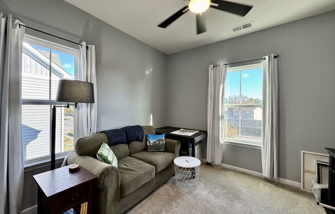
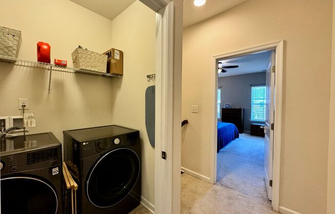
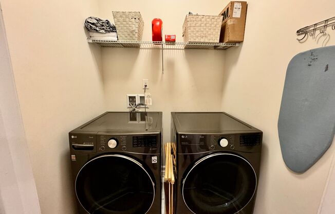
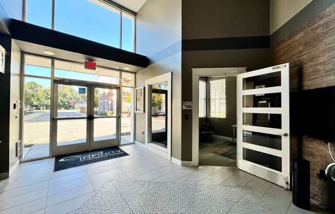
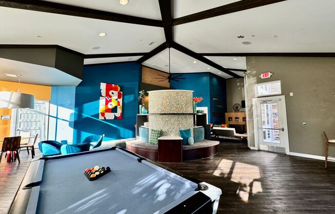
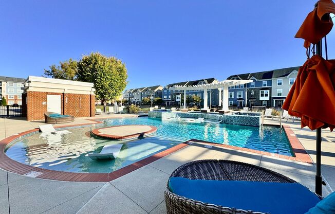
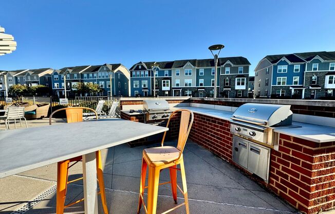
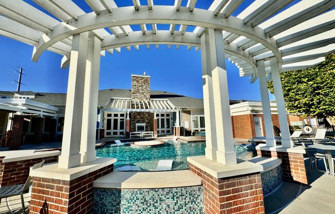
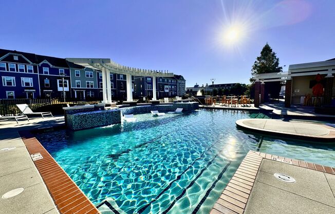
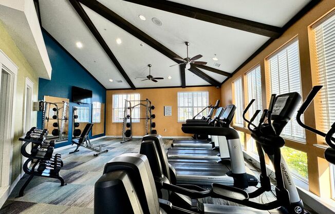
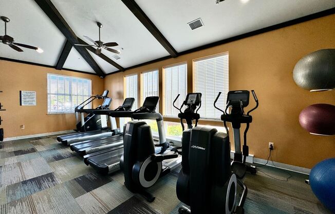
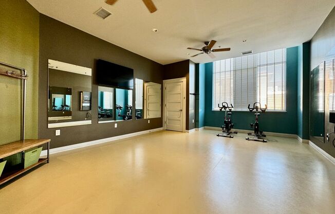
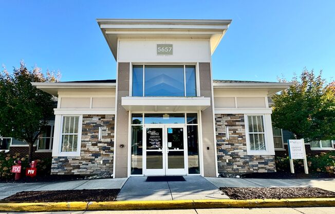
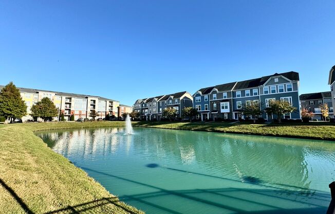
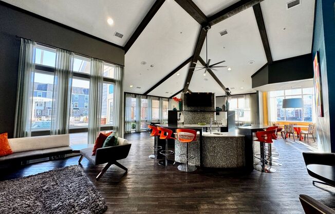
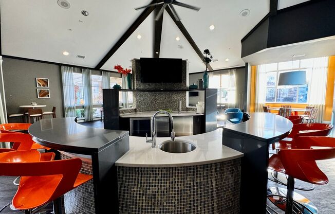
5617 Freewill Lane
Virginia Beach, VA 23464-6380

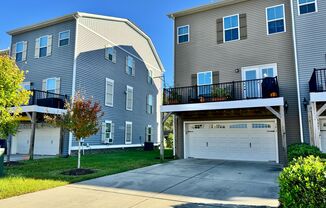
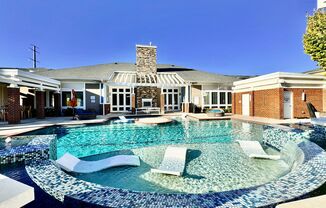
Schedule a tour
Similar listings you might like#
Units#
$2,650
3 beds, 2.5 baths,
Available December 5
Price History#
Price unchanged
The price hasn't changed since the time of listing
12 days on market
Available as soon as Dec 5
Price history comprises prices posted on ApartmentAdvisor for this unit. It may exclude certain fees and/or charges.
Description#
A charming townhouse-style condo with an attached 2-car garage in the stunning community of Centerville Crossing. Don’t miss out on this end-unit model and first-time rental available 12/05/24. A pet-friendly home with an open floor-plan featuring 9’ ceilings and over 2,000 square feet of well-appointed living space. You’ll be living a low-maintenance lifestyle with landscaping, community features and all appliances including washer & dryer included in your rent. Check out the downstairs bonus room that makes a fabulous home office or game room, the kitchen with stainless steel appliances, granite counters, tiled backsplash and pantry that opens to your balcony and that generous master suite with private bath and walk-in closet. There’s even a laundry room nestled between your bedrooms – right where you need it to be! . A well-maintained community with an array of amenities such as a dog park, sparkling pool, clubhouse and fitness center and perfectly situated off of Centerville Turnpike and Lynnhaven Pkwy. You could be the first tenant to rent this one, so call now for your showing! Automatic rent withdrawal required on all leases. Please review the criteria below & select "contact us" for your showing of this exceptional home before it's gone!! . CRITERIA CONSIDERED – PLEASE READ: - Credit (Account standing w/out judgments/repo’s/collections/open bankruptcies) - Beacon/FICO score (600 or higher) - Debt to income ratio (Should be below 40% including prospective rent) - Employment History/Income Verification (submit paystubs/Employment Letters/LES & Orders) - Bank statements will not be accepted as income verification - Rental/mortgage history/utilities (Payment history – no late payments or balances owed) - References from family members/friends will not be accepted - Eviction proceedings records (Should be none – you can owe no landlords or be breaking a lease) - A Deposit equal to 1 month’s rent due upon approval PLUS pet deposits – if applicable . SCHOOLS ZONES: Tallwood Elementary, Brandon Middle, & Tallwood High School . MILES TO MILITARY BASES: Little Creek Amphibious Base – 12 Miles Oceana Naval Air Station - 12 Miles Norfolk Naval Station - 17 Miles Dam Neck Fleet Training Center - 14 Miles Portsmouth Naval Medical Center - 13 Miles . SHOWING/APPLICATION DETAILS: Visit to secure this home with an application & request more information about the home & Stephanie Clark Property Management!
Listing provided by AppFolio
