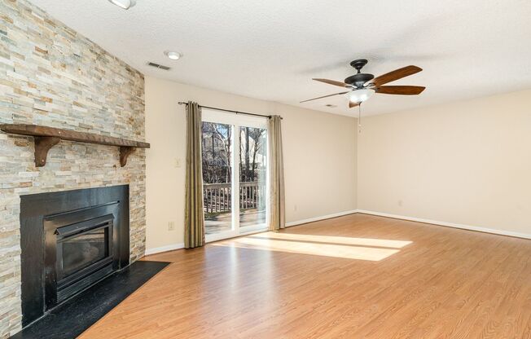
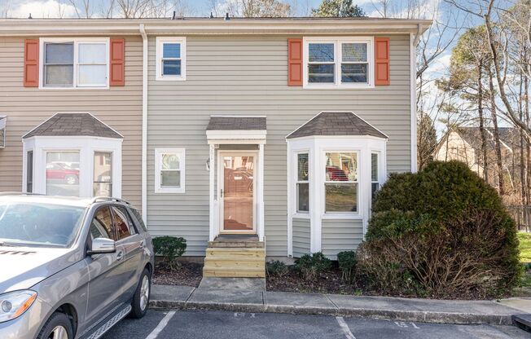
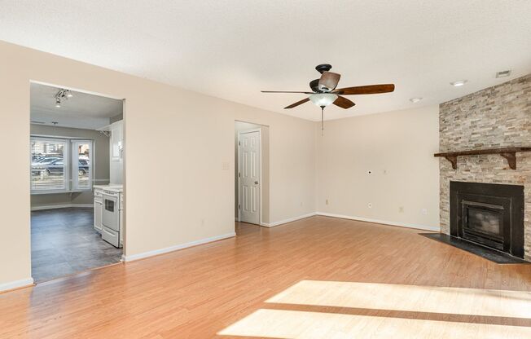
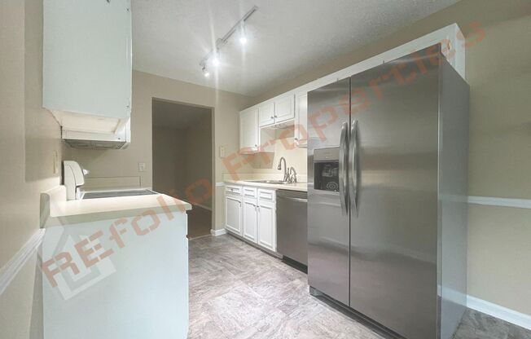
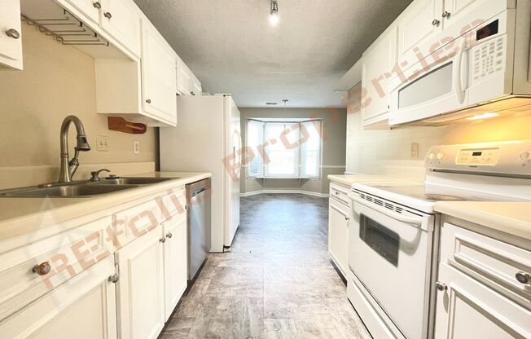
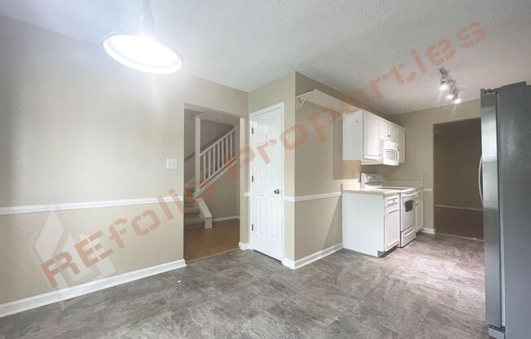
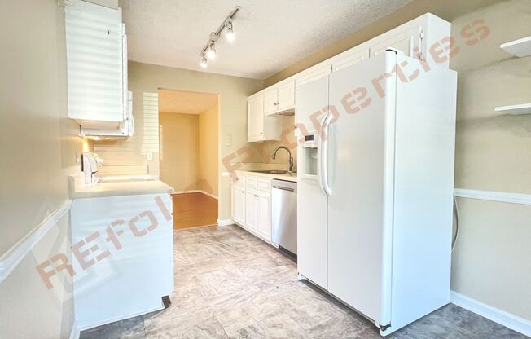
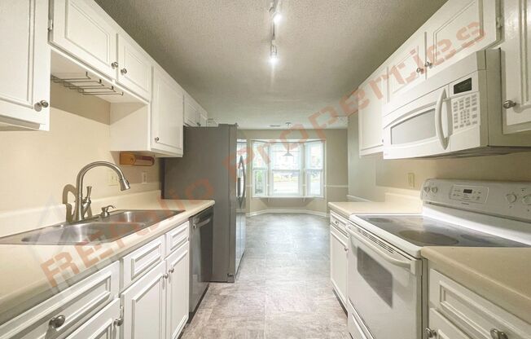
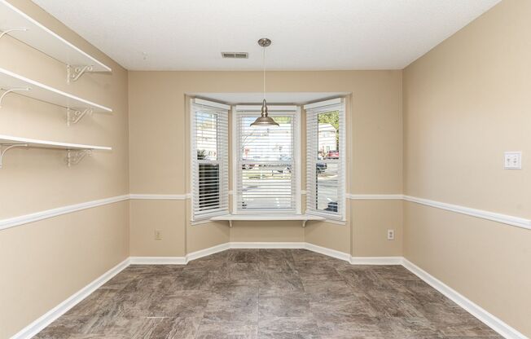
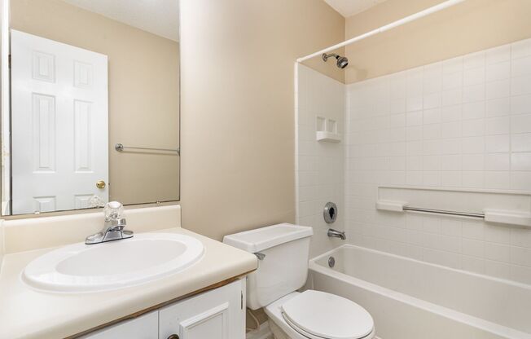
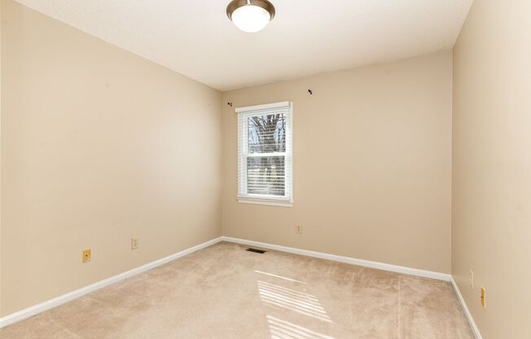
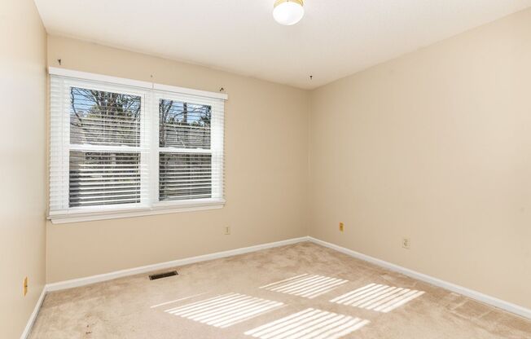
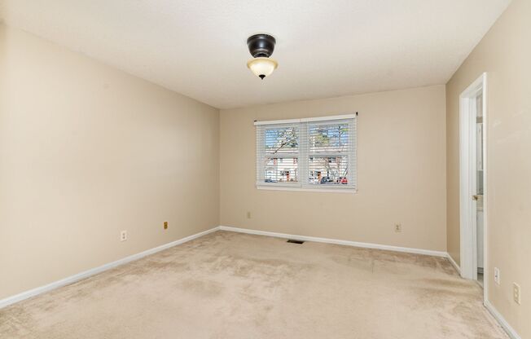
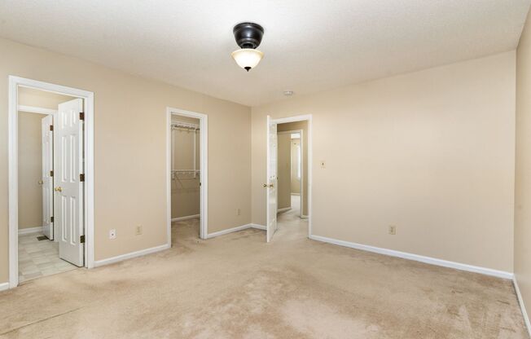
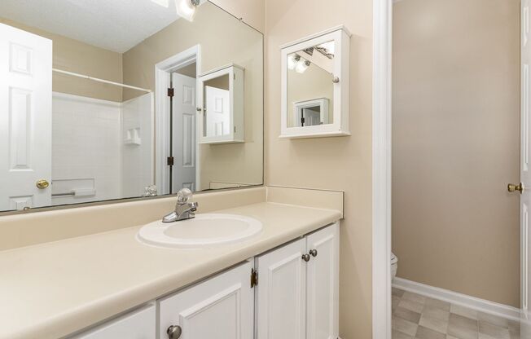
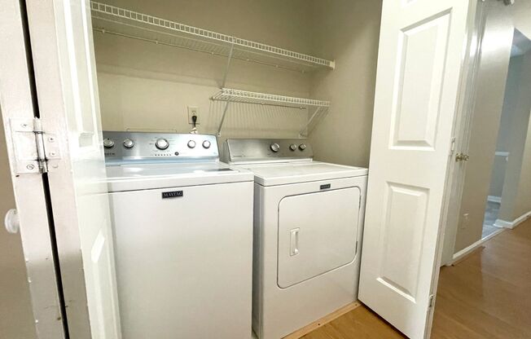
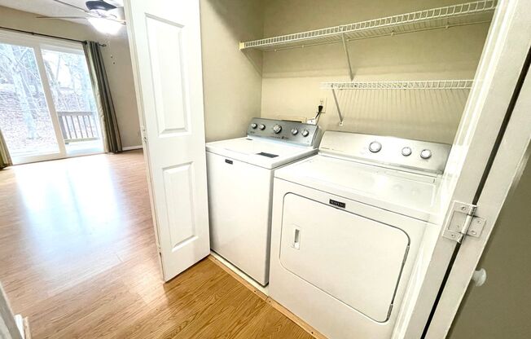
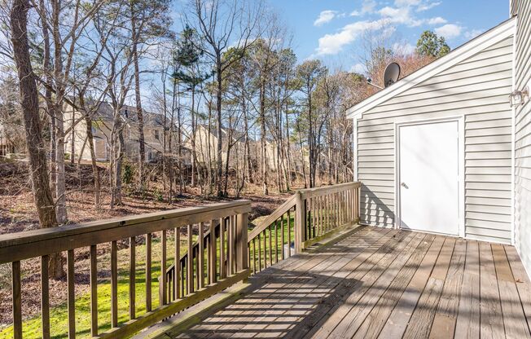
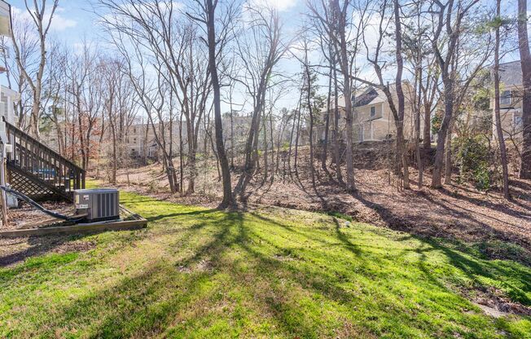
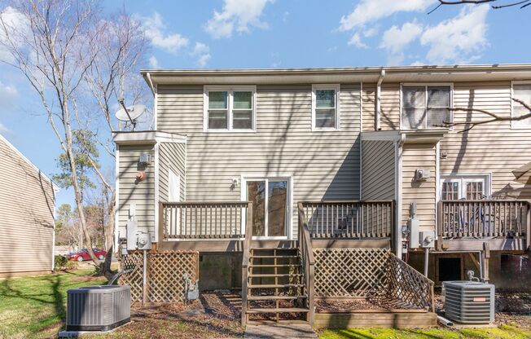
561 Darby Glen Lane
Durham, NC 27713

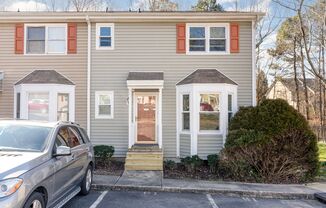
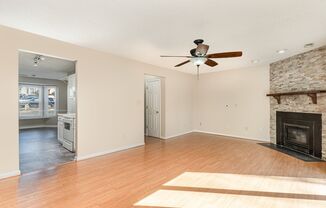
Schedule a tour
Units#
$1,645
3 beds, 2.5 baths,
Available now
Price History#
Price unchanged
The price hasn't changed since the time of listing
3 days on market
Available now
Price history comprises prices posted on ApartmentAdvisor for this unit. It may exclude certain fees and/or charges.
Description#
Great Location By Southpoint Shopping Center! 2 Story 3 Bedroom End unit Townhome with a Stonewalled Fireplace in Darby Glen, Durham! 2 Assigned Parking Spaces, Available Now! Beautiful stonewalled fireplace in the family room with Ceiling fan. Kitchen with White cabinets and appliances, and new refrigerator in kitchen. Cozy Breakfast area features a bay window with shelf + wall shelves for decorations. The second floor features a primary bedroom with a walk-in closet, bathroom with a long vanity and single sink, powder room, and a shower/tub combo. Additional bedrooms and a hallway bathroom with tub/shower + vanity upstairs. Raised deck access from the breakfast area! Deck has outdoor storage space. Washer & Dryer are included. Small to medium pets under 50lbs accepted. 2 assigned parking spots. Easy access to HWY 54, HWY 40, HWY 751, Less than 2 miles from Southpoint Shopping Center! Plus trails nearby! Great Location! Please click the below link and set up a self tour at your convenience, Please check out our website at for additional availability and online application information. Please verify school assignments and community amenities. This home does not accept Section 8 Housing Vouchers. Please contact us if you have any questions
Listing provided by AppFolio