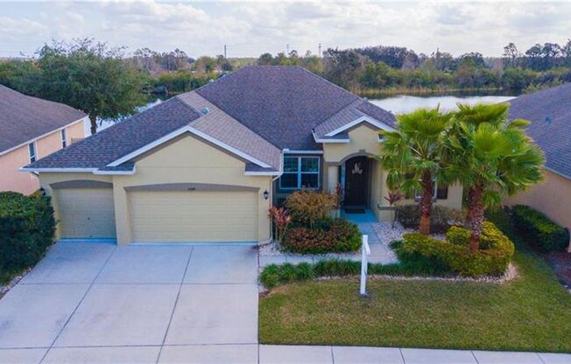
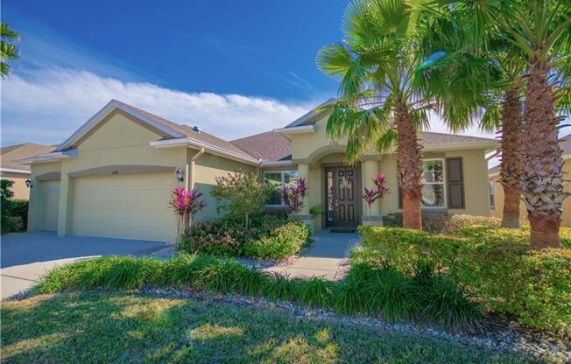
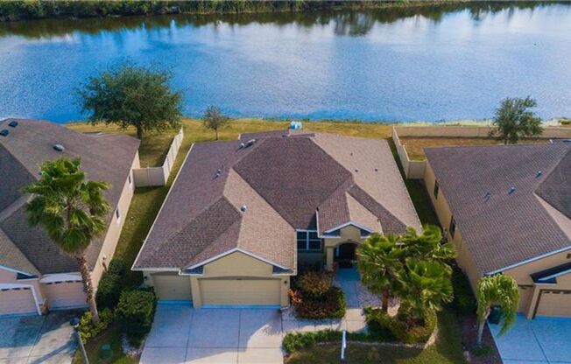
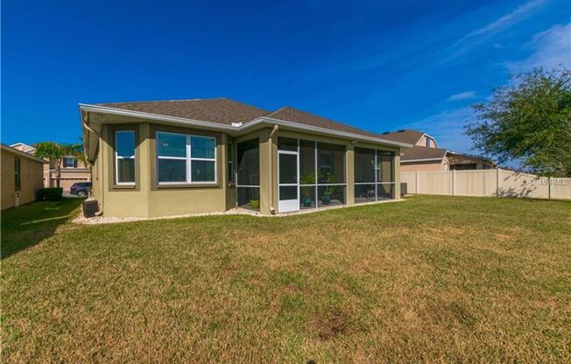
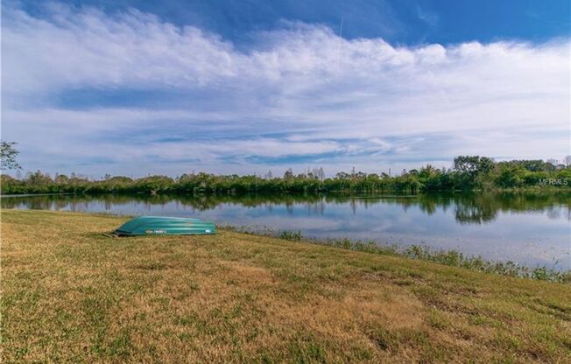
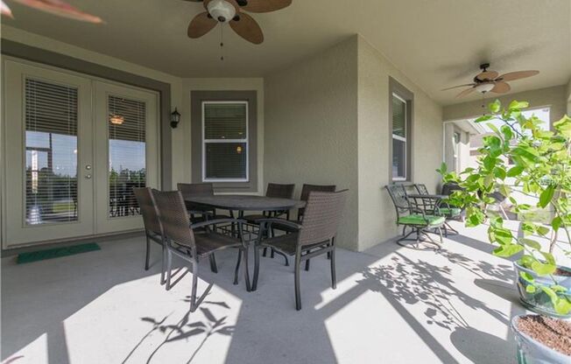

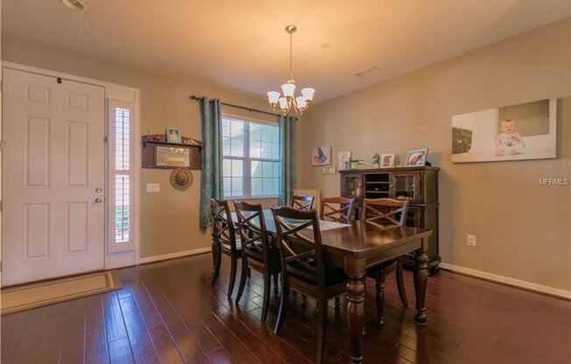
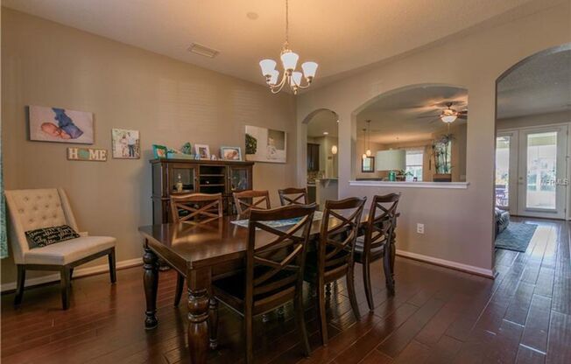
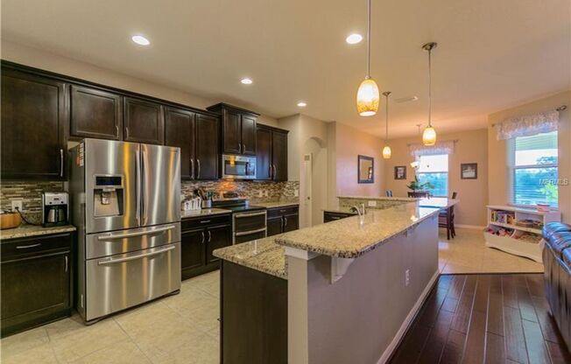
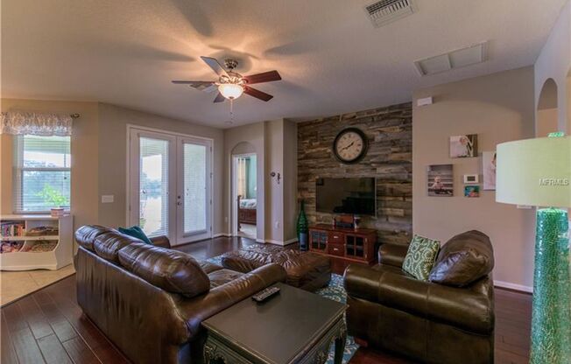
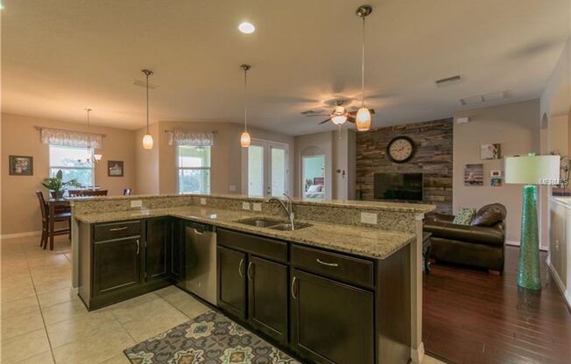
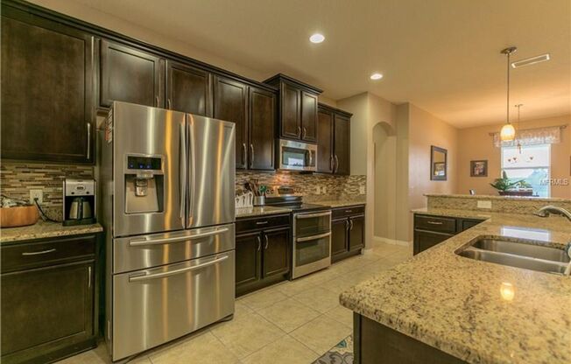
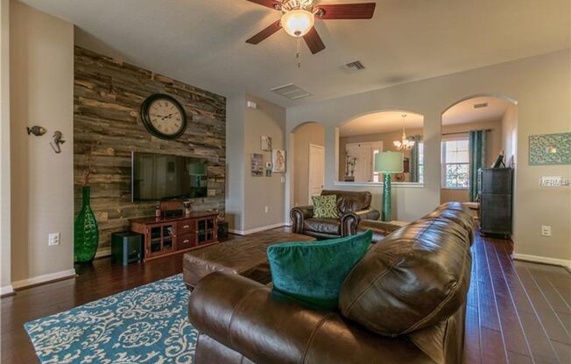
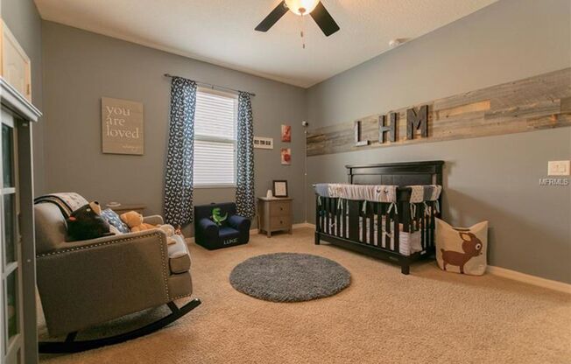
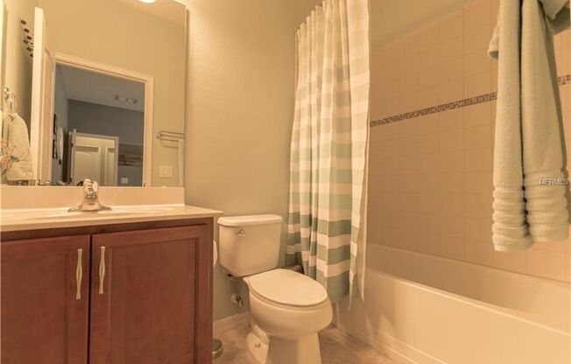
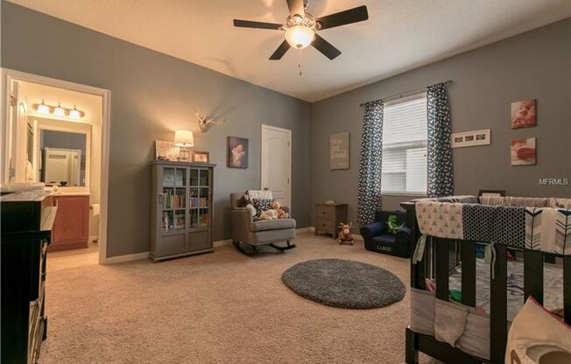
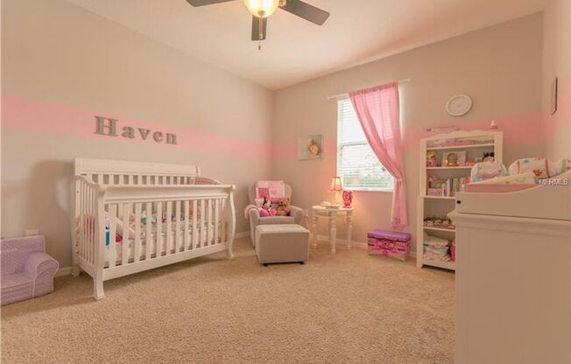
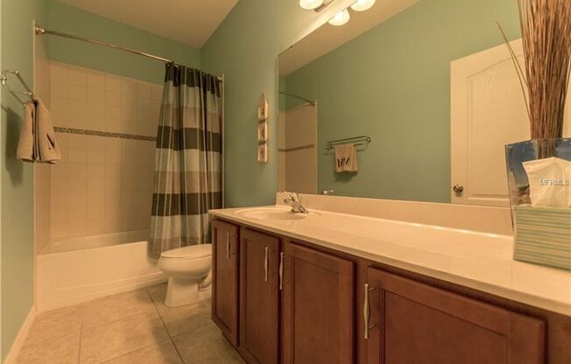
5589 Superior Dr
Lakeland, FL 33805

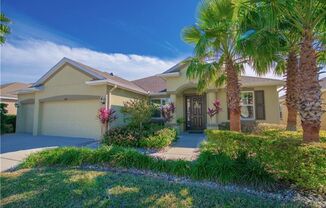
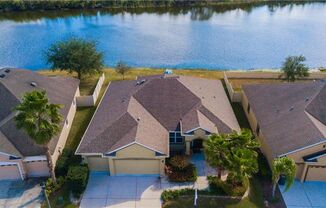
Schedule a tour
Units#
$2,295
3 beds, 3 baths,
Available now
Price History#
Price dropped by $105
A decrease of -4.38% since listing
57 days on market
Available now
Current
$2,295
Low Since Listing
$2,295
High Since Listing
$2,400
Price history comprises prices posted on ApartmentAdvisor for this unit. It may exclude certain fees and/or charges.
Description#
Located in the community of Villages at Bridgewater, this home has stunning upgrades and is perfectly move-in ready. As you approach the home, you are greeted by gorgeous, lush landscaping, a 3 car garage and a welcoming entry. Walk through the front door and you are immediately captivated by the water views, high ceilings, dark wood flooring and decorator touches. The wood flooring runs throughout the living areas, which open onto the upgraded kitchen with stainless steel appliances, granite counters and tiled backsplash. The living room has a wonderful wood accent wall, oversized French doors leading to the screened lanai, and is open to the dining room, kitchen and breakfast nook. The bedroom layout is a split plan with dual master suites. The primary master suite is a true retreat with a wonderful bay window overlooking the lake and the en-suite bathroom featuring dual vanities, a garden tub, walk-in shower and walk-in closet with custom organizers. The remaining bedrooms are on the opposing side of the home and are ample sizes. One is a secondary master suite with walk in closet and en-suite bathroom making for a versatile layout. In addition to the 3 bedrooms, there is an office with double door entry and a large picture window. At the rear of the home, you will find an oversized screened lanai with views of the lake. Monthly Rent $2295 Tenant Benefit Package $50 per month Application Fee $50 per adult ***HOA approval required before move in. You may be subject to an HOA application fee***
Listing provided by AppFolio