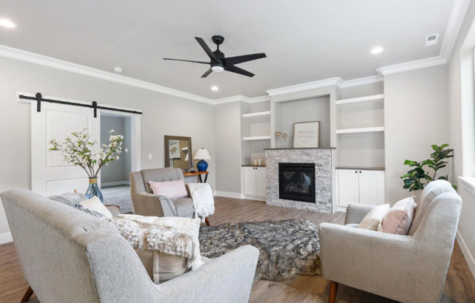
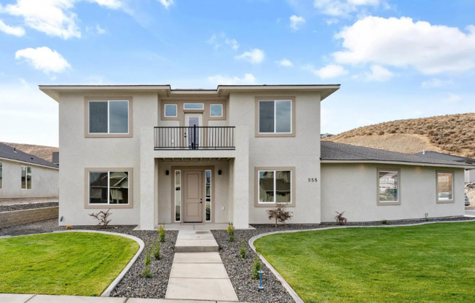
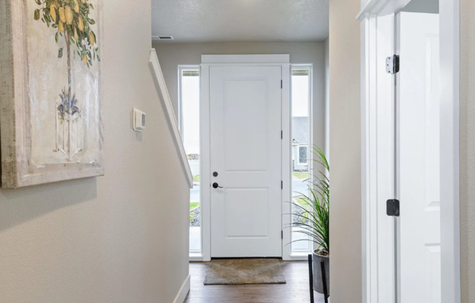
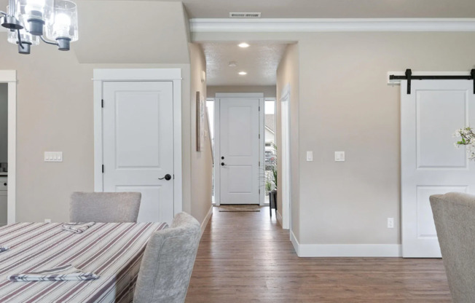
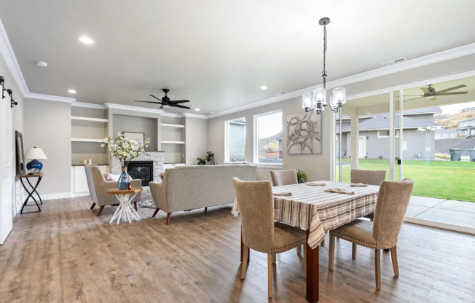
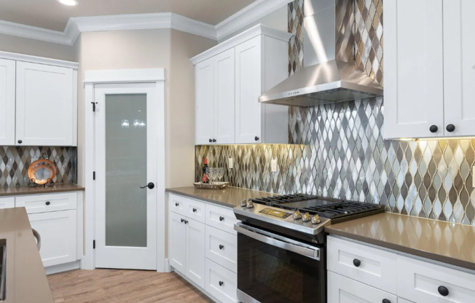
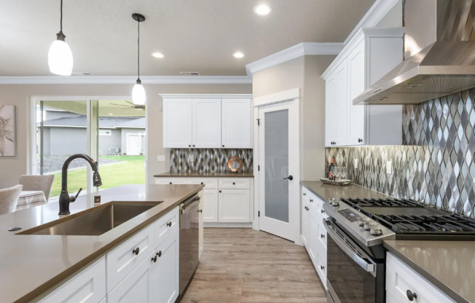
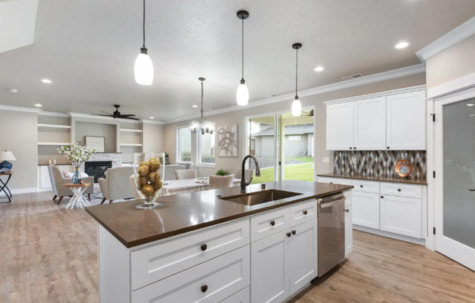
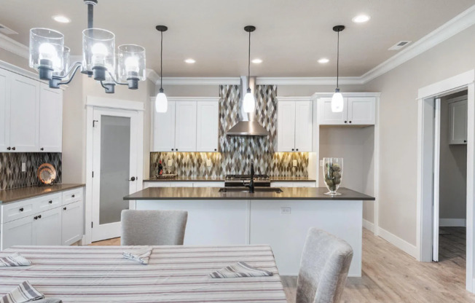
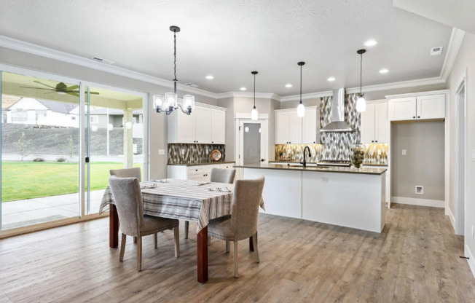
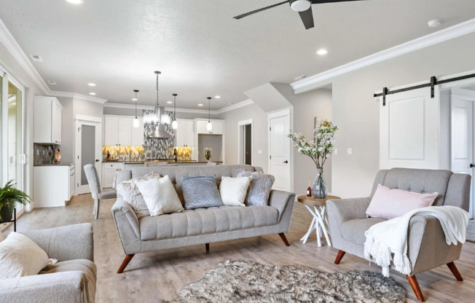
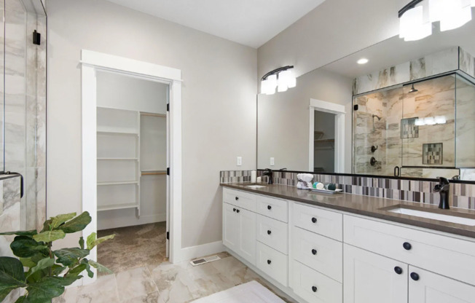
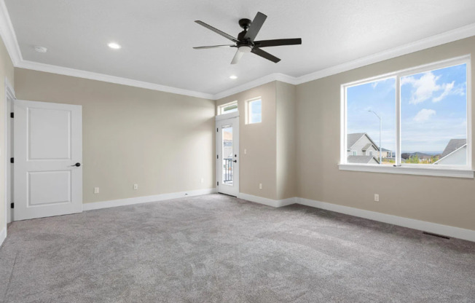
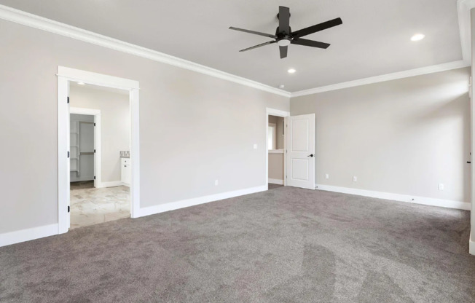
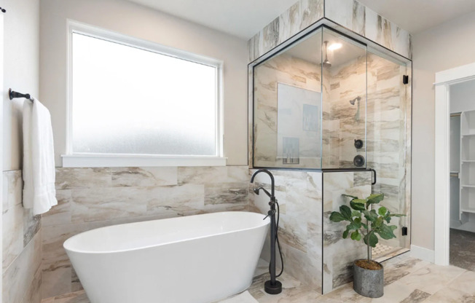
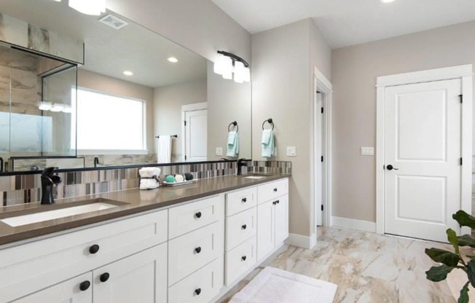
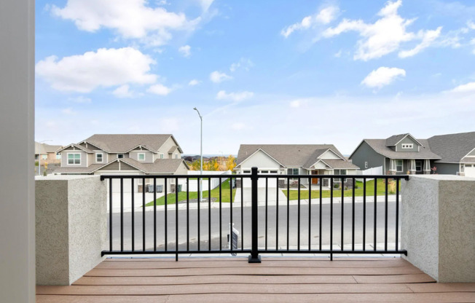
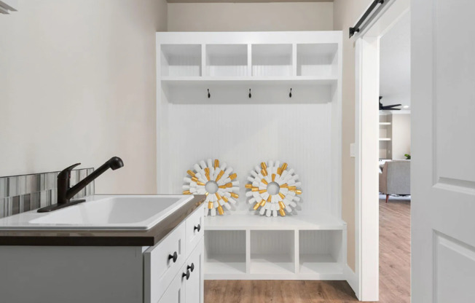
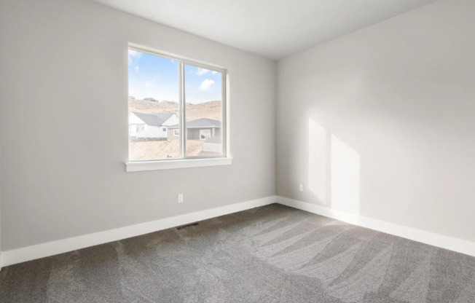
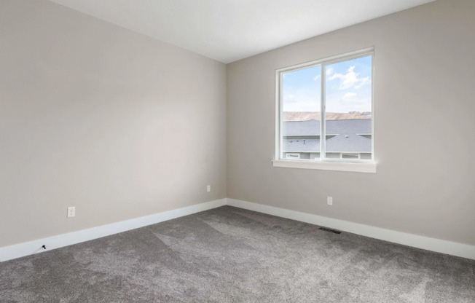
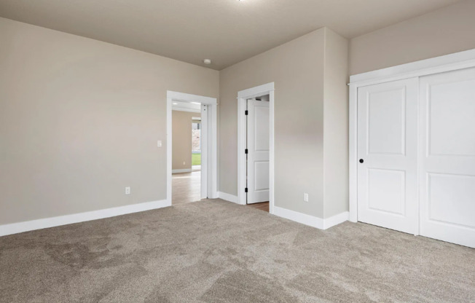
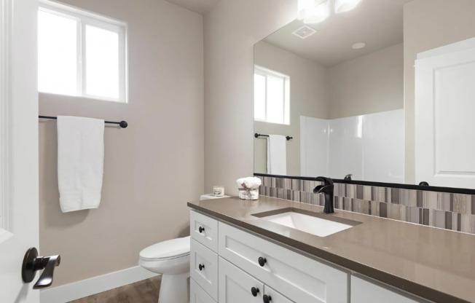
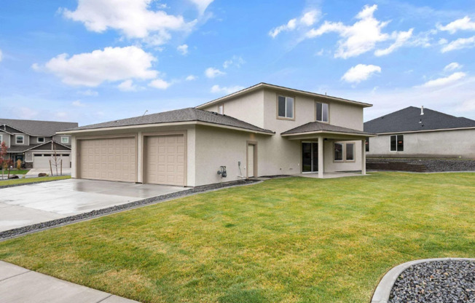
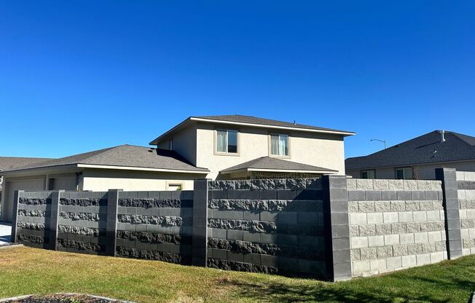
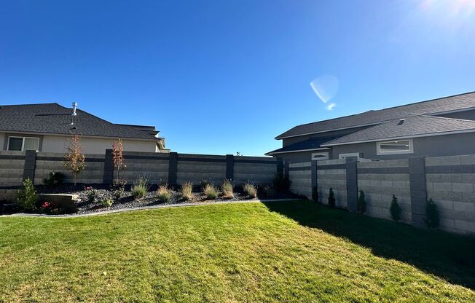
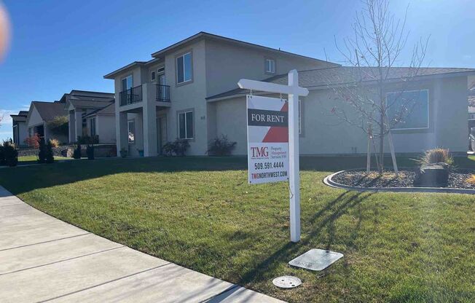
555 SUMMERVIEW LN
Richland, WA 99352

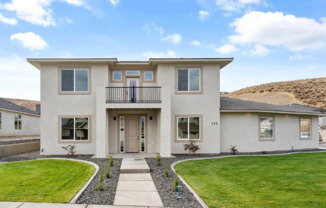
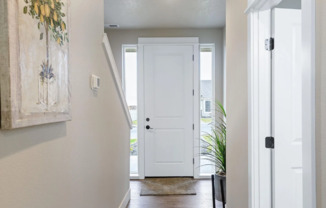
Schedule a tour
Units#
$3,395
5 beds, 3 baths,
Available now
Price History#
Price dropped by $100
A decrease of -2.86% since listing
58 days on market
Available now
Current
$3,395
Low Since Listing
$3,395
High Since Listing
$3,495
Price history comprises prices posted on ApartmentAdvisor for this unit. It may exclude certain fees and/or charges.
Description#
To view me on the weekends call before 5pm on Friday, Call to schedule a tour. Hello Future Tenant! Let me introduce myself – I’m your next house, and I’m ready to welcome you to call me home. I’m a beautiful newer construction home located in the quiet and desirable South Richland neighborhood, offering a spacious 2,590 SF of living space. My large windows fill the rooms with plenty of natural light, making every corner bright and inviting. My open floor plan allows the living, dining, and kitchen areas to flow together, creating the perfect environment for daily living or hosting guests. My kitchen is well-equipped with quartz countertops, a stylish modern backsplash, stainless steel appliances, a large pantry, and lots of cabinetry. The kitchen island is a great spot for entertaining or casual conversations. On the main level, you’ll find a junior suite/flex room and a den that can be used for work or relaxation. Upstairs, my master suite features a custom tile walk-in shower, a freestanding tub, and quartz countertops on all surfaces. I have 5 bedrooms in total, offering plenty of space for everyone. Of of the primary bedroom is my exterior balcony which is perfect for enjoying morning coffee, evening sunsetsand star gazing. With a 3-car garage, there’s no need to worry about storage, and my mudroom provides a convenient space for shoes, coats, and a laundry area with the washer and dryer included. My fully landscaped backyard and covered patio offer a great space for outdoor activities or simply unwinding after a busy day. If I sound like the perfect fit, you can apply or view more details at I can’t wait to be part of your next chapter! Please note: Photos may not represent the exact layout or finishes. Come see me in person to appreciate all the details!
Listing provided by AppFolio