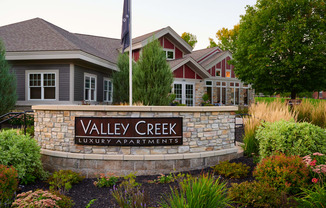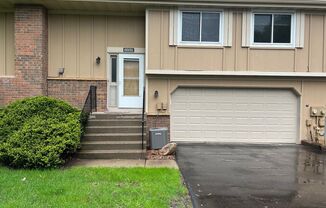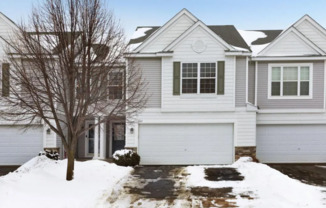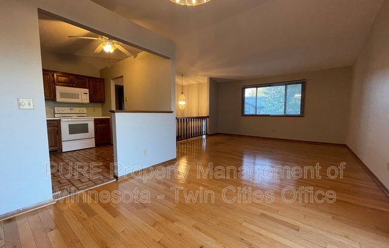
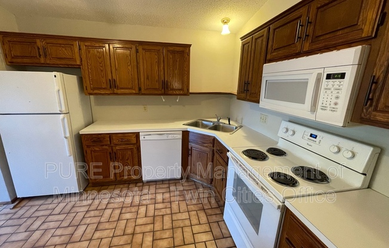
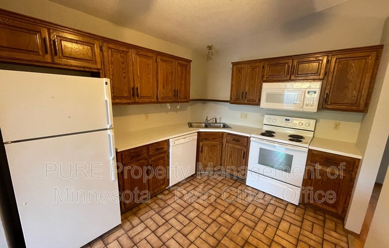
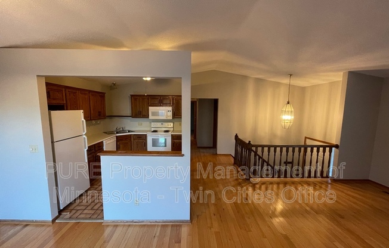
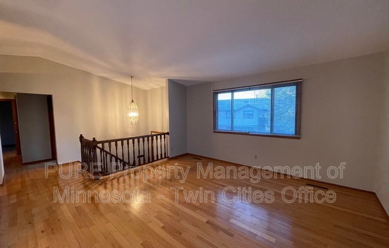
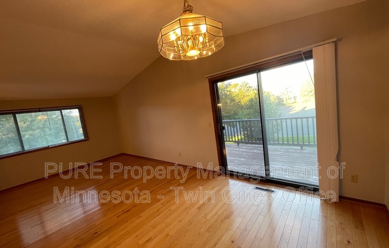
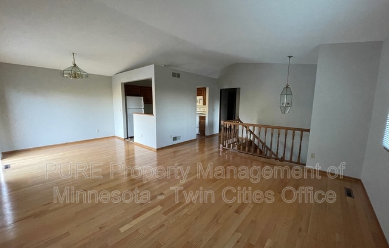
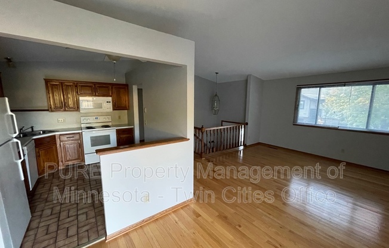
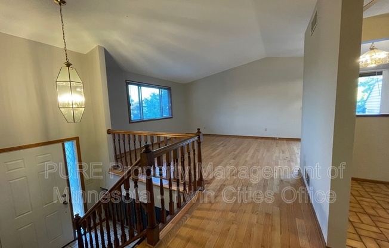
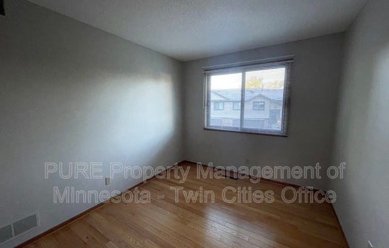
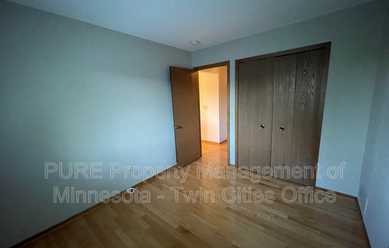
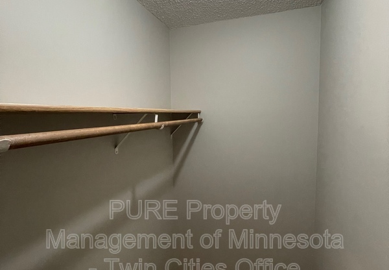
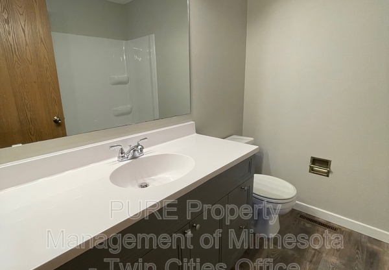
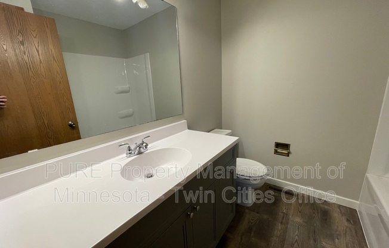
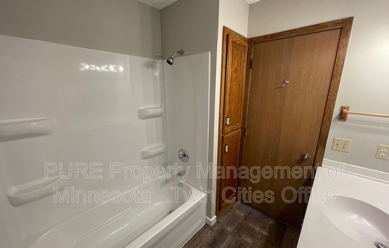
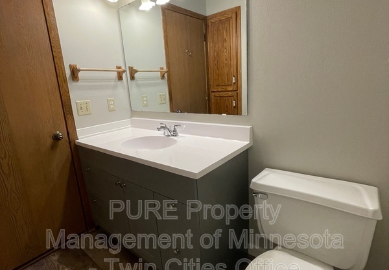
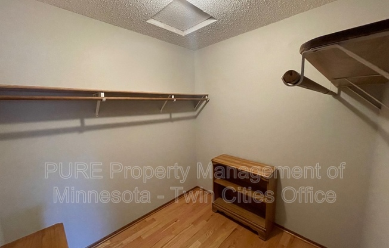
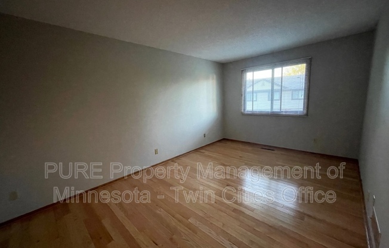
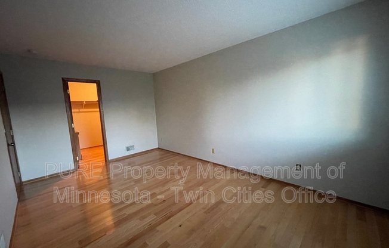
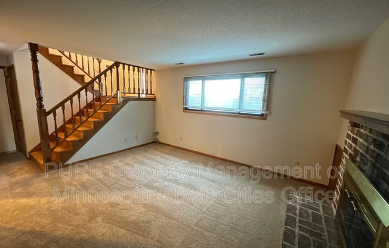
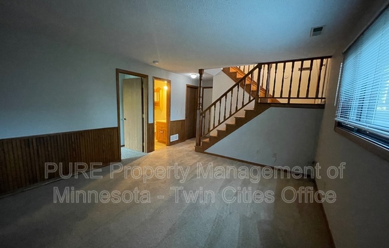
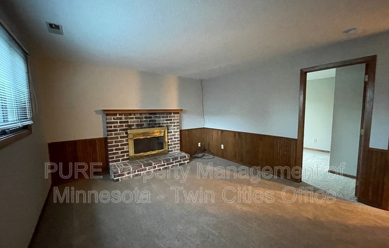
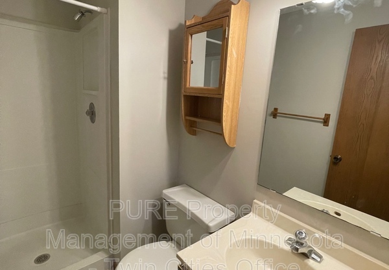
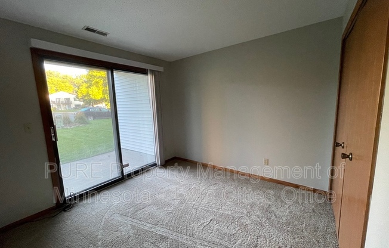
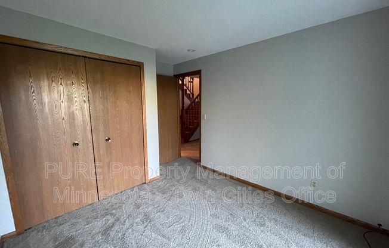
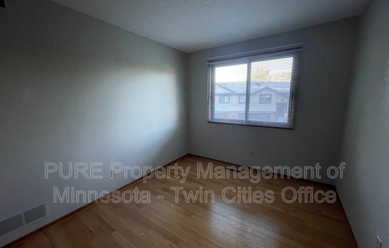
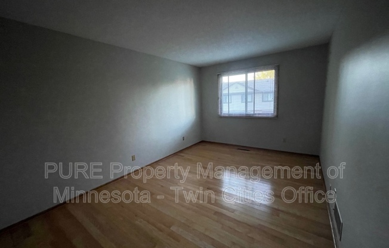
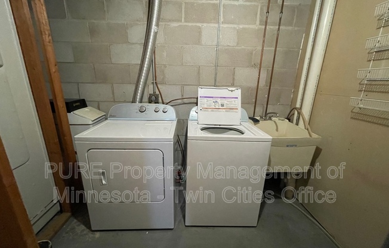
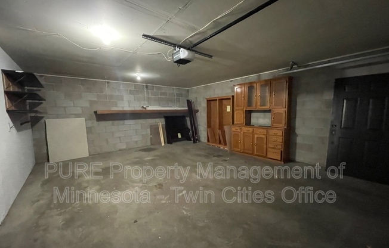
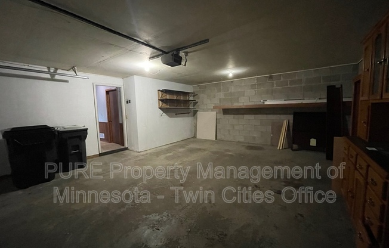
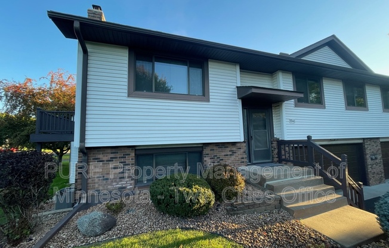
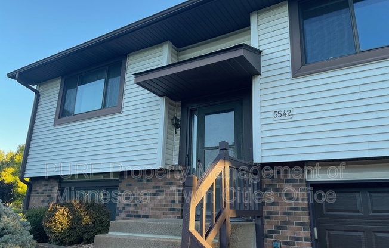
5542 Donegal Drive
Shoreview, MN 55126

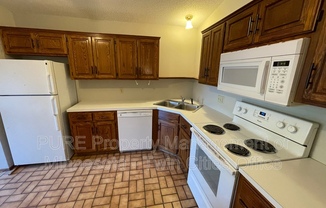
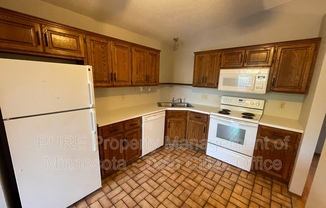
Schedule a tour
Units#
$2,099
3 beds, 2 baths, 1,448 sqft
Available now
Price History#
Price unchanged
The price hasn't changed since the time of listing
88 days on market
Available now
Price history comprises prices posted on ApartmentAdvisor for this unit. It may exclude certain fees and/or charges.
Description#
This spacious split entry, end-unit town house offers you convenience and more! Stunning Oak hardwood floors welcome you as you enter and flow throughout most of the main level. The open layout concept is great for entertaining, yet offers privacy as the bedrooms are located on the other side of the unit. The main level boasts two good sized bedrooms and a full bathroom. The lower level offers a cozy family room, a third bedroom, and a bath. Conveniently located near parks and lakes; only minutes from I-35W! Pet Policy: Dogs and Cats Welcome! NOTE: Local or state law may limit or dictate maximum allowable upfront and/or recurring fees. An upfront Pet Administration Fee is charged for each pet NOT identified as an assistance animal. $400 for the 1st pet; $250 for each additional pet. Monthly fees for pets are between $30-80 per month, per pet, based on its FIDO score. Resident Benefits Package: Enjoy the benefits of the Resident Benefits Package (RBP), tailored to your needs. Choose from our tiered pricing options, starting at just $25.99*/month. Your RBP may include: Liability insurance HVAC air filter delivery (for applicable properties) On-demand pest control And more! Contact us today to learn more about the RBP tiers and find the perfect fit for you. Parking:Attached garage Appliances: Stove, microwave, fridge, dishwasher, central a/c and fireplace. Utilities: Tenant pays electric, water / sewer, gas. Landlord Pays Trash, Lawn Care and Snow Removal. One-Time Non-Optional Non Refundable fees: Pet Fee, if applicable. $100 move in fee
