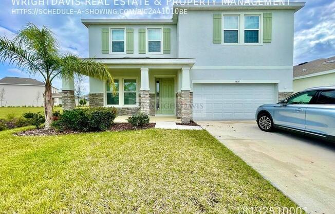
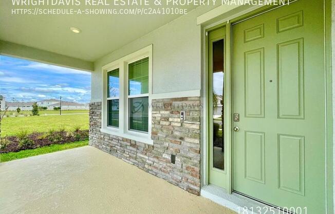
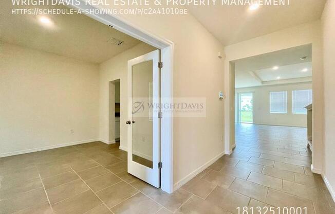
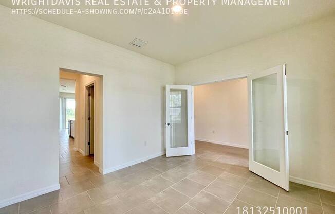
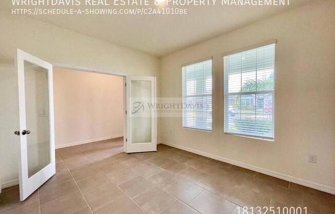
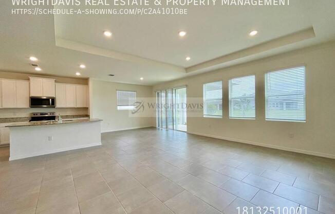
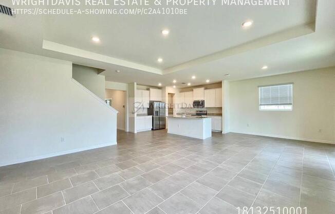
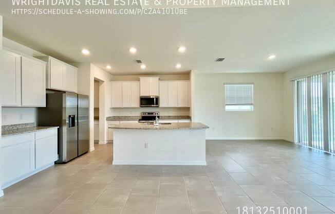
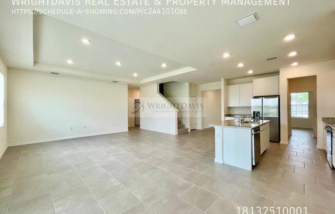
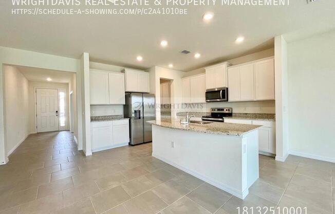
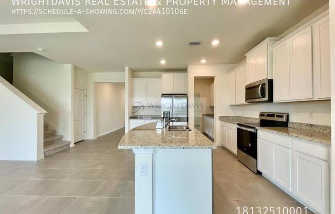
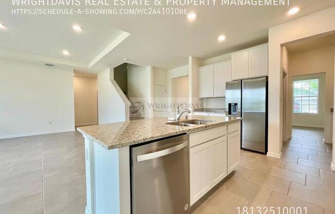
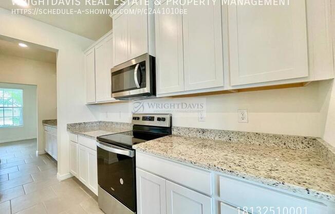
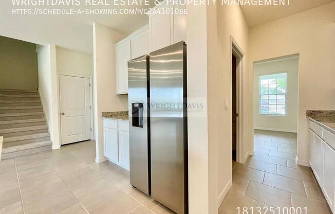
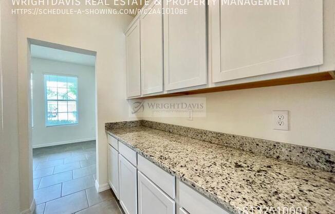
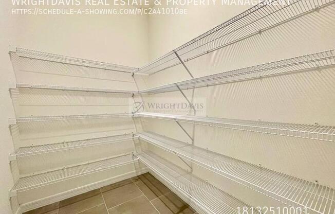
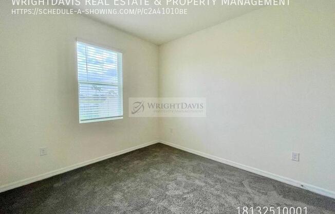
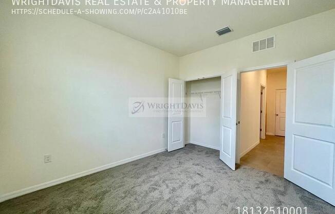
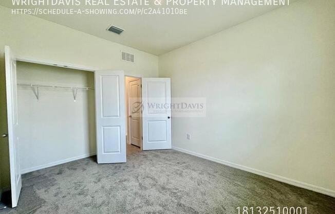
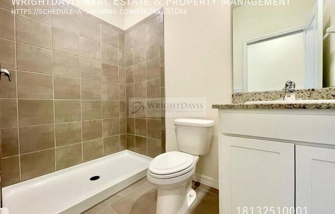
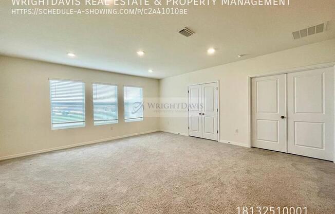
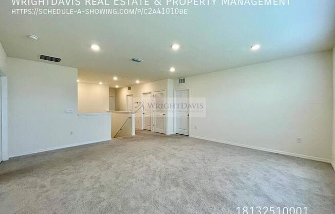
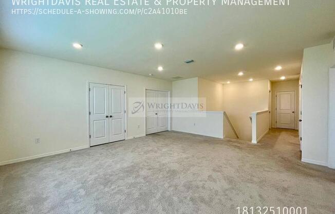
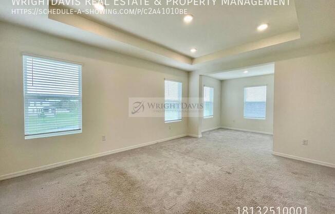
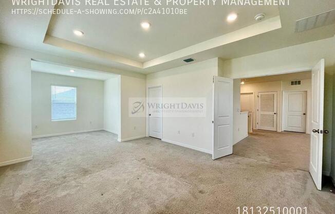
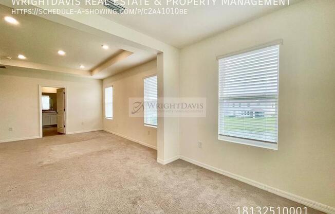
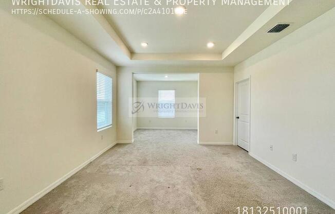
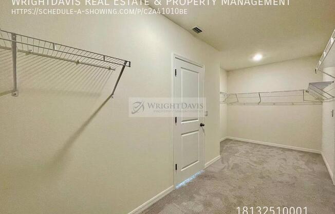
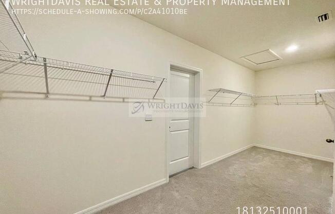
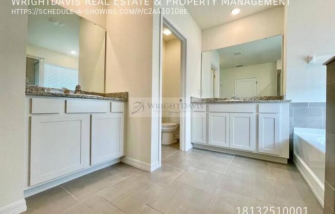
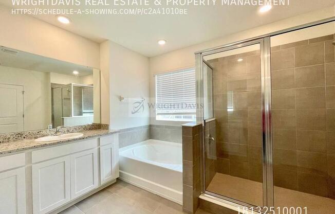
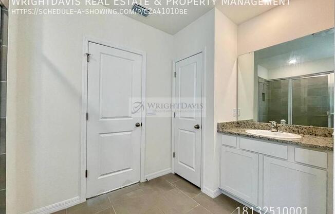
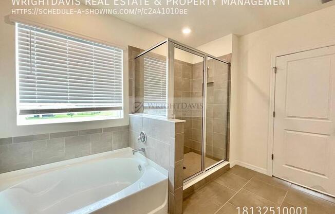
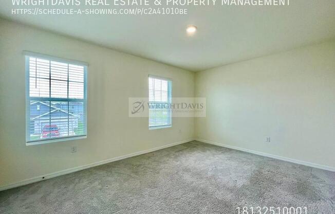
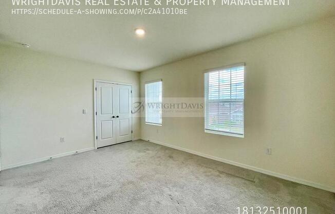
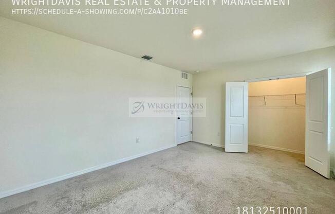
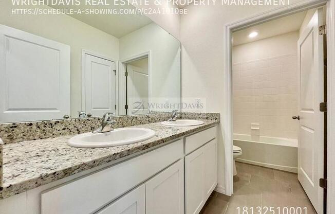
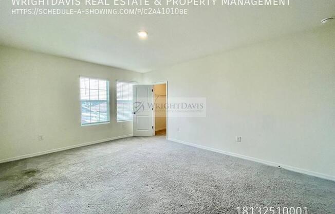
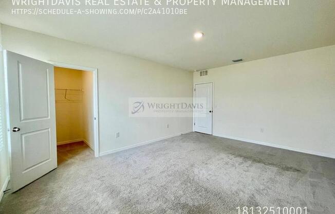
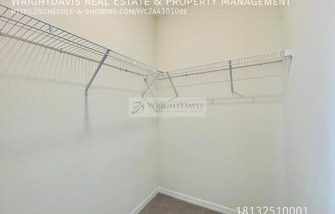
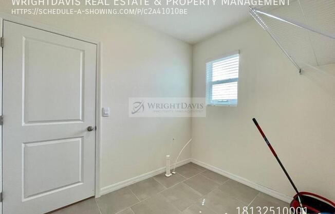
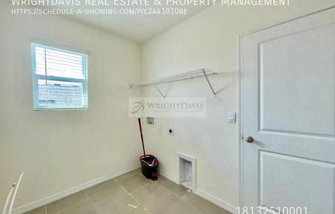
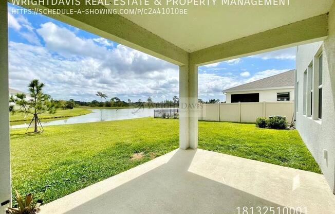
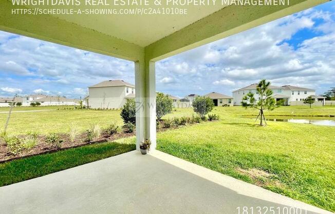
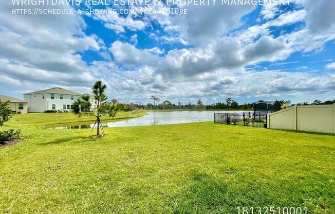
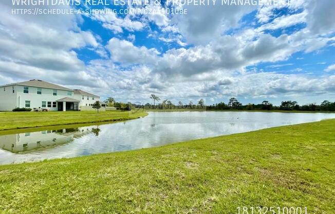
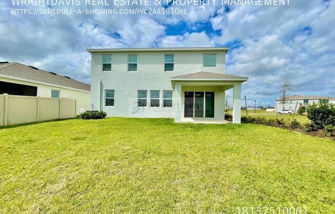
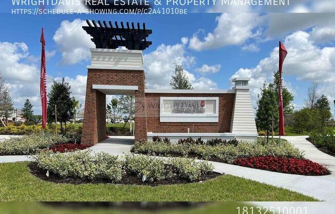
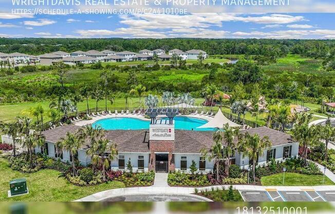
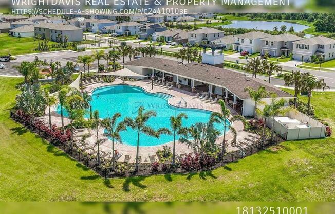
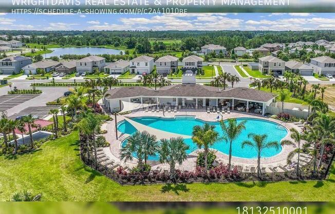
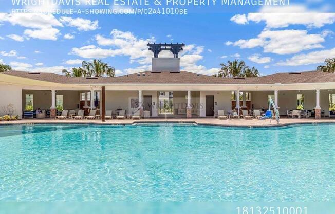
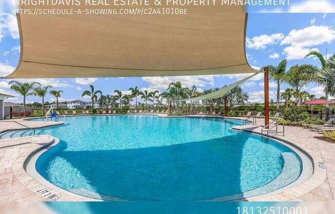
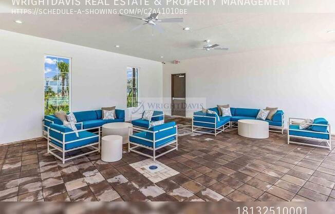
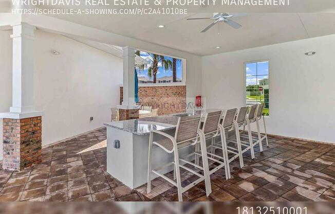
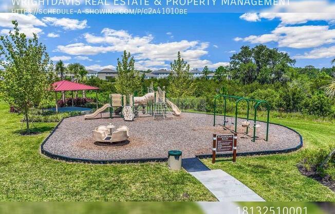
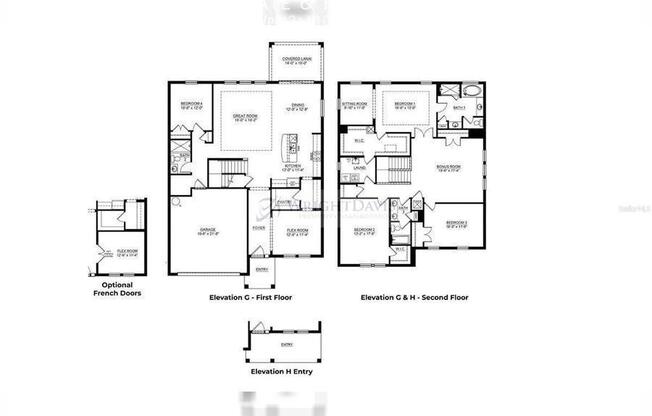
5520 Hollingworth Trl
Wesley Chapel, FL 33545

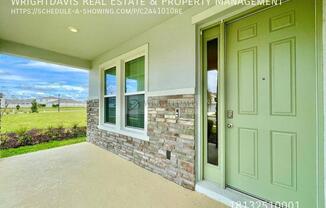
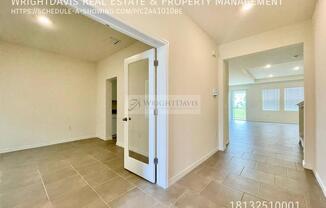
Schedule a tour
Units#
$2,800
4 beds, 3 baths, 3,313 sqft
Available now
Price History#
Price dropped by $125
A decrease of -4.27% since listing
64 days on market
Available now
Current
$2,800
Low Since Listing
$2,800
High Since Listing
$2,925
Price history comprises prices posted on ApartmentAdvisor for this unit. It may exclude certain fees and/or charges.
Description#
Welcome to your dream home in the picturesque Avalon Park community! This stunning 4-bedroom, 3-bathroom residence boasts a stunning exterior and offers luxurious living spaces within. As you enter, you're greeted by an inviting open floorplan that seamlessly connects the living, dining, and kitchen areas, creating an ideal space for both everyday living and entertaining guests. The kitchen is a chef's delight, featuring a spacious island, sleek stainless-steel appliances, and ample cabinet space for all your culinary needs. The home includes a convenient two-car garage, ensuring plenty of space for parking and storage. One of the bedrooms and a full bathroom are located downstairs, providing flexibility and convenience for guests or multi-generational living arrangements. Upstairs, you'll find an oversized loft area, perfect for a cozy family room, game room, or home office. Tray ceilings add an elegant touch to the primary bedroom, which also features a huge walk-in closet, offering plenty of storage space for your wardrobe and belongings. The primary bathroom is a luxurious retreat, complete with dual vanities, a relaxing garden tub, and a spacious walk-in shower. Step outside to your backyard oasis and enjoy serene pond views, providing a tranquil backdrop for outdoor relaxation and gatherings. The community amenities are sure to impress, including a sparkling pool and a playground, providing endless opportunities for recreation and enjoyment. Don't miss your chance to make this exquisite Avalon Park home yours. Experience the perfect blend of comfort, style, and convenience in this beautiful community addition to the advertised base rent, all residents are enrolled in the Resident Benefits Package (RBP) for $50.00/month which includes HVAC air filter delivery, credit building to help boost your credit score with timely rent payments, utility concierge service making utility connection a breeze during your move-in, and much more! More details upon application. Pets welcome! 2 pet max, 50 lb max. No exotic animals. Vacant/Available Now!! --Virtual video: Carpet Ceramic Tile Clubhouse Community Pool Dogs Ok Very Small Under 35lbs Fenced Hoa Home Warranty Pet Restrictions Pets Allowed Views