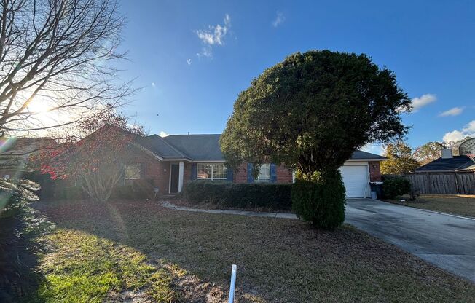
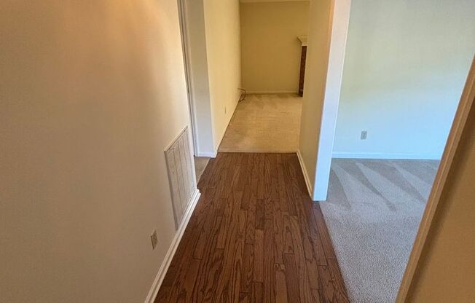
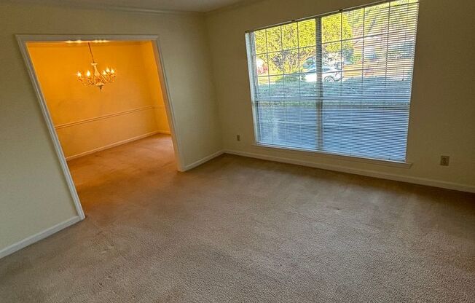
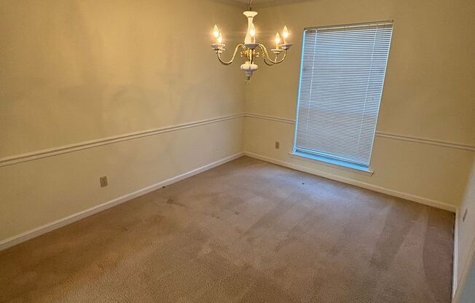
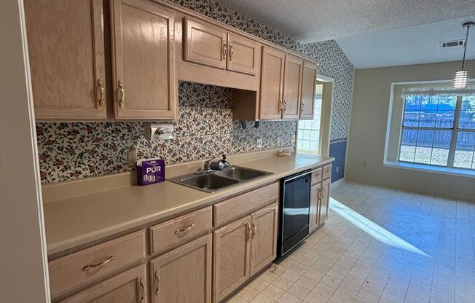
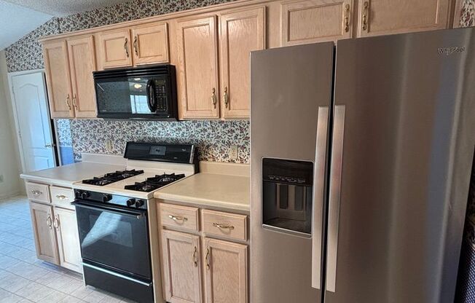
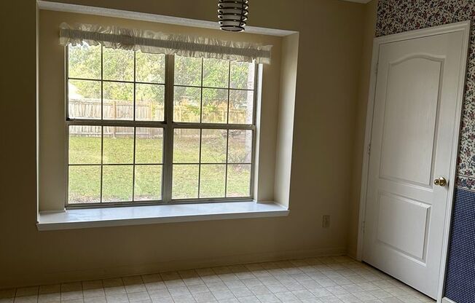
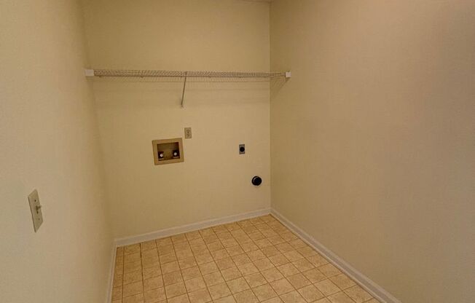
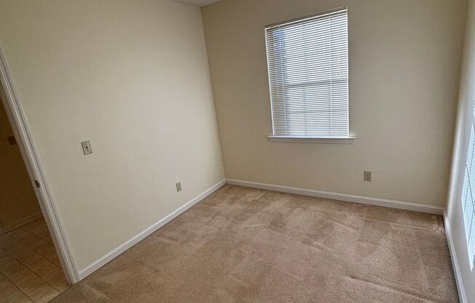
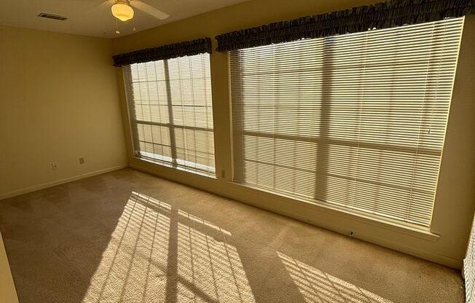
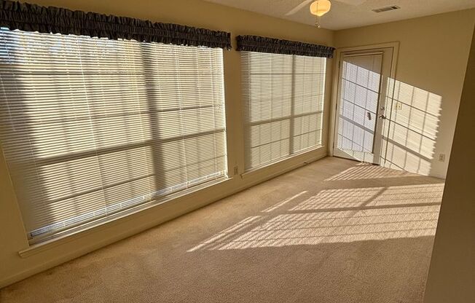
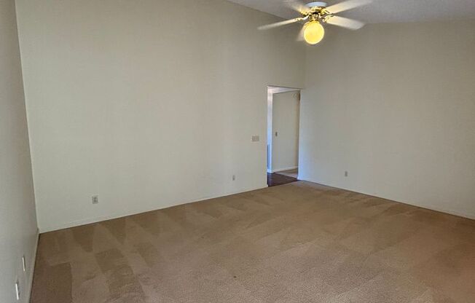
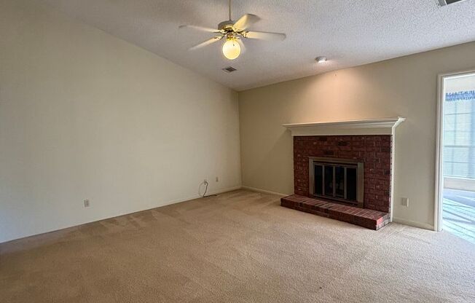
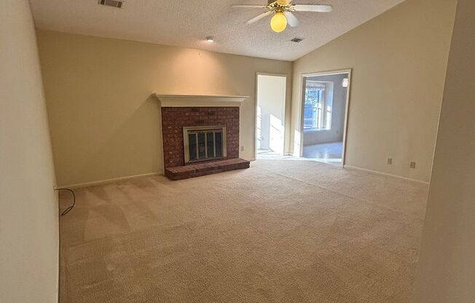
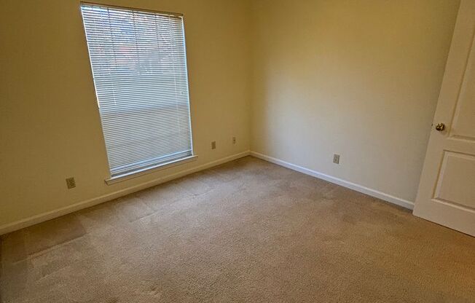
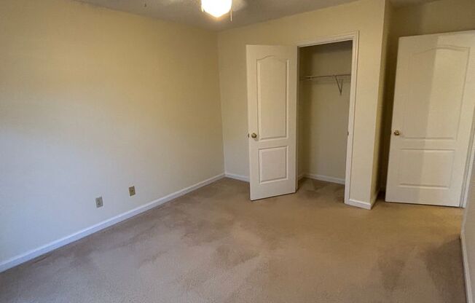
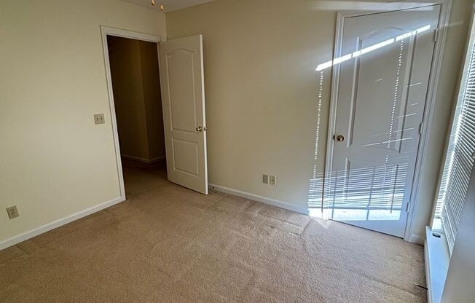
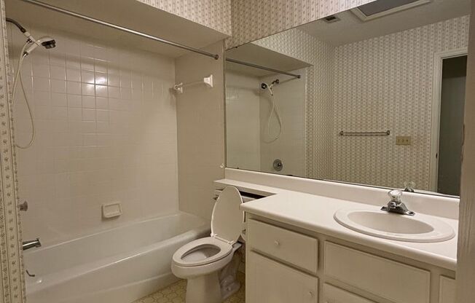
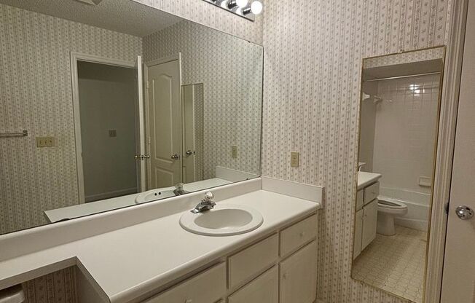
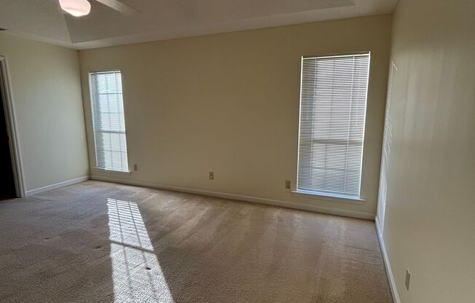
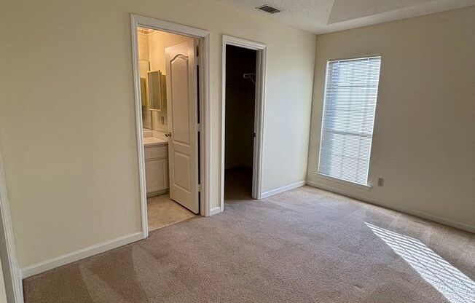
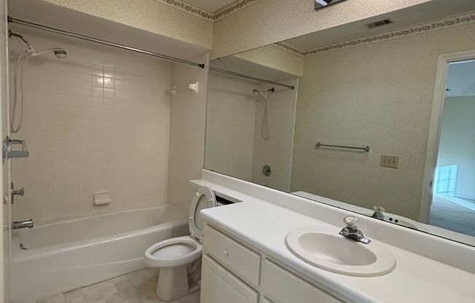
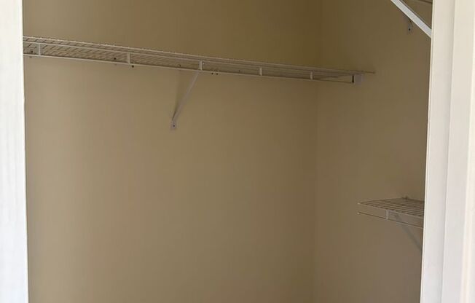
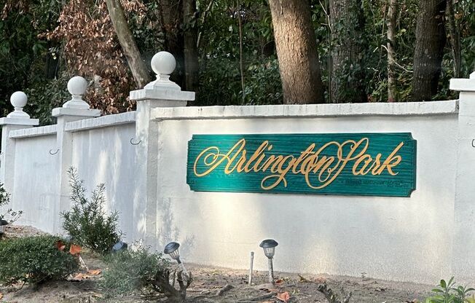
FOR RENT
552 BROCKINGTON CIR, Hinesville, GA 31313

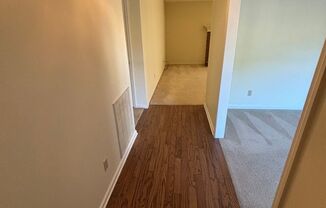
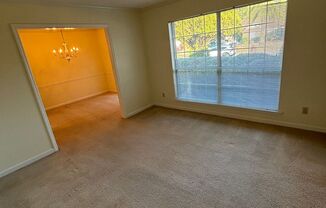
Schedule a tour
Units#
$2,500
4 beds, 2 baths,
Available now
Price History#
Price unchanged
The price hasn't changed since the time of listing
30 days on market
Available now
Price history comprises prices posted on ApartmentAdvisor for this unit. It may exclude certain fees and/or charges.
Description#
Welcome to this beautifully designed 4-bedroom, 2-bathroom brick home, offering a perfect blend of comfort, style, and functionality. With its spacious layout, modern amenities, and classic brick construction, this home is ideal for families or anyone looking for a well-maintained and inviting space. Key Features Include: 4 Spacious Bedrooms: This home features four generously sized bedrooms, each offering plenty of natural light and space for relaxation. 2 Full Bathrooms: The two well-appointed bathrooms are designed for convenience and comfort. The master bathroom offers a private retreat with plenty of space, while the second bathroom is ideal for guests. Cozy Living Room with Gas Fireplace: The living room is the heart of the home, complete with a cozy gas fireplace, creating a warm and inviting atmosphere. This space is perfect for relaxing after a long day, or entertaining friends. The open floor plan ensures a seamless flow into the dining and kitchen areas. Adjacent Dining Area: The dining area is conveniently located next to the living room and kitchen. Charming Kitchen with Bay Window: The kitchen features a charming bay window, which not only provides natural light but also offers a cozy breakfast nook ambiance, perfect for enjoying morning coffee or casual meals. With ample counter space, storage, and modern appliances, this kitchen is both functional and inviting. Bonus Room: A bonus room provides extra flexible living space. Whether you choose to use it as an office, a playroom, a home gym, or an extra living area, this versatile space adds valuable square footage to the home. Convenient Laundry Room: The laundry room is strategically located for convenience, making laundry day easier without disrupting the flow of daily living. This functional space is designed to handle the demands of modern living. Garage: The attached garage offers ample space for parking as well as additional storage, ensuring that your belongings are organized and easily accessible. Fully Fenced Backyard: Step outside into the fully fenced backyard, a perfect space for outdoor entertaining, gardening, or allowing pets to roam freely. Whether you’re hosting a barbecue or simply relaxing in a private, secure area, the backyard provides a wonderful retreat for any occasion. Schedule a tour today! Call Southern Coast Properties at to schedule your private showing and experience all this exceptional property has to offer. Don’t miss out on this incredible opportunity!
Listing provided by AppFolio