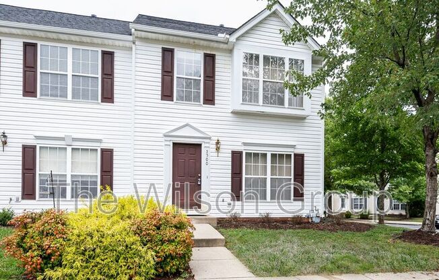
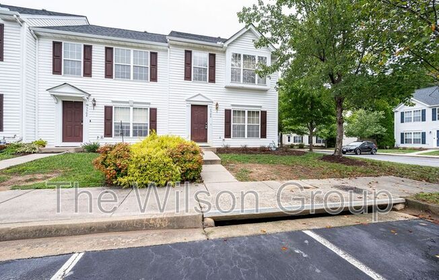
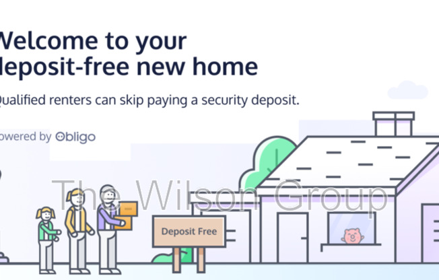
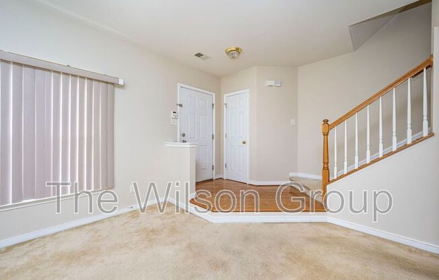
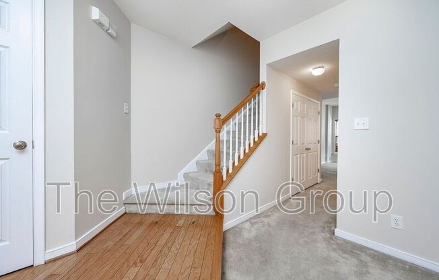
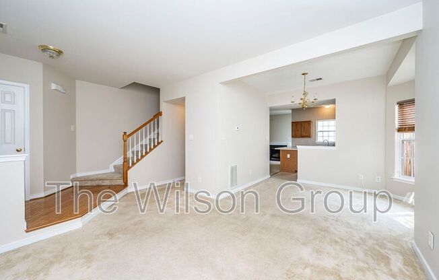
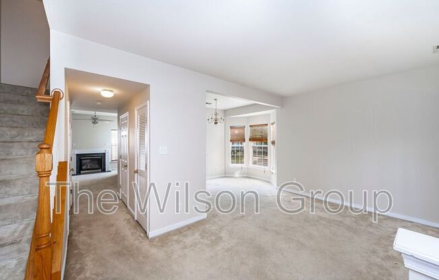
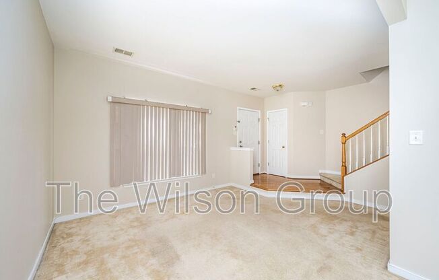
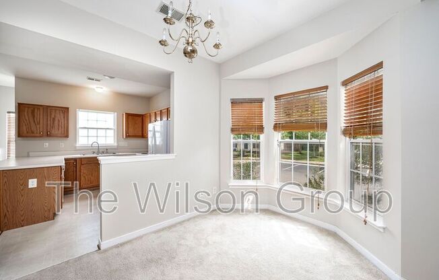
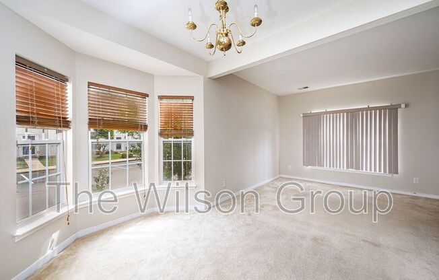
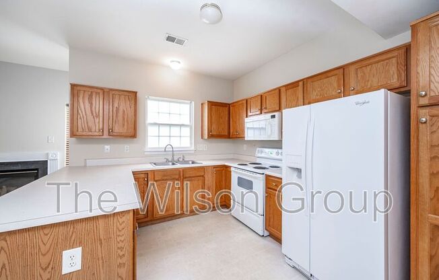
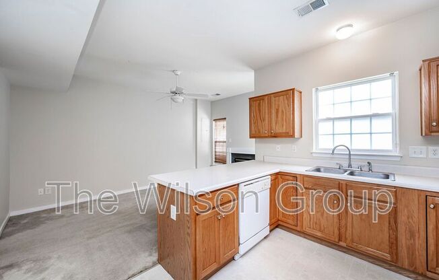
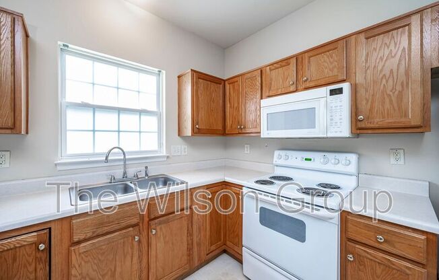
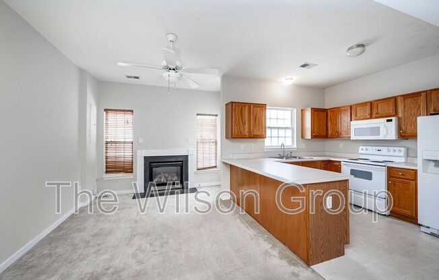
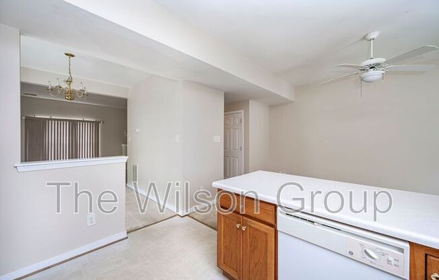
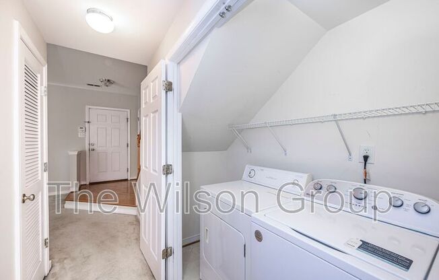
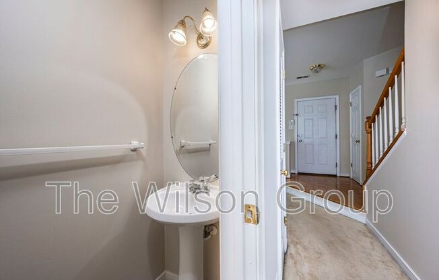
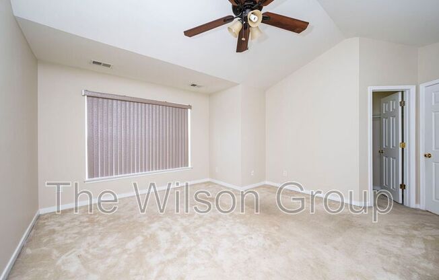
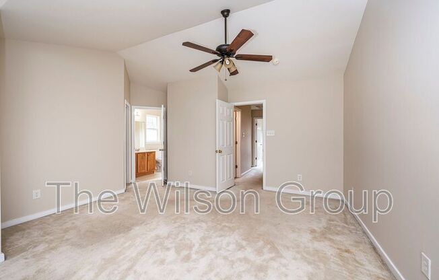
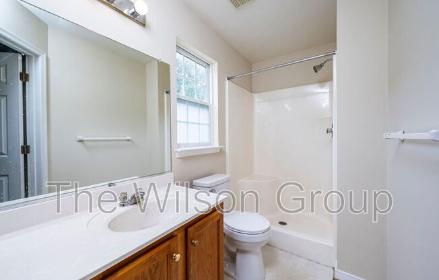
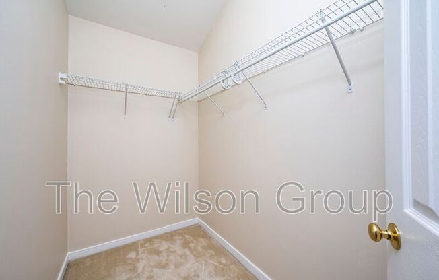
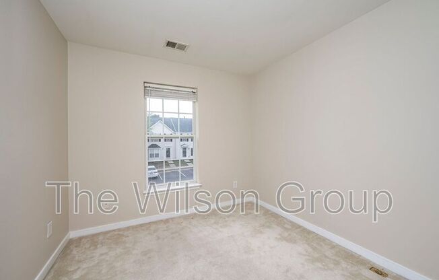
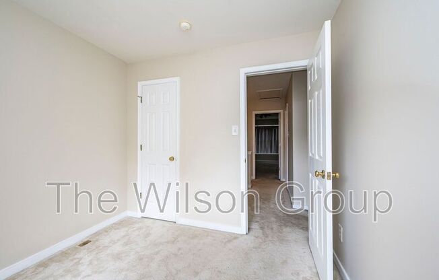
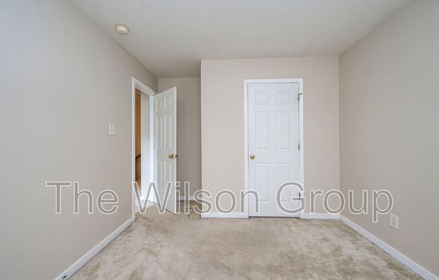
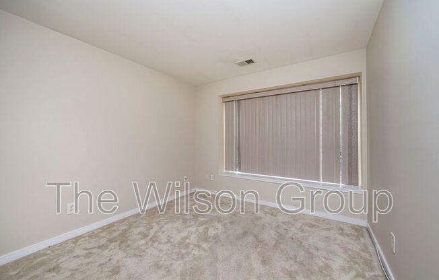

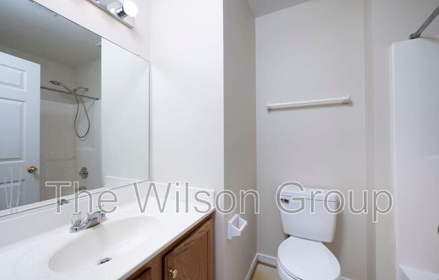
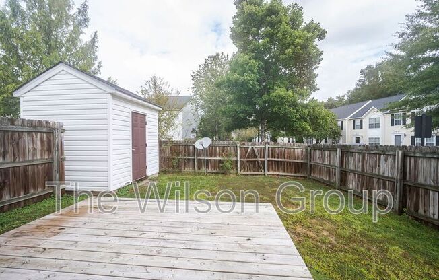
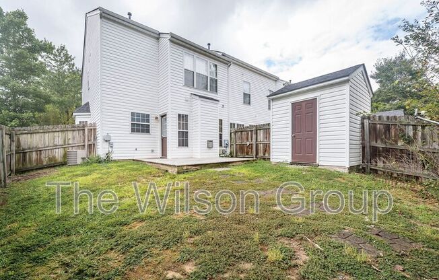
5500 Millwheel Lane
Henrico, VA 23228

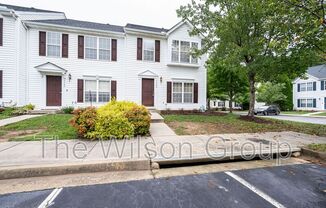

Schedule a tour
Units#
$1,895
3 beds, 2.5 baths, 1,388 sqft
Available now
Price History#
Price unchanged
The price hasn't changed since the time of listing
0 days on market
Available now
Price history comprises prices posted on ApartmentAdvisor for this unit. It may exclude certain fees and/or charges.
Description#
This very spacious end-unit townhome is available and ready for immediate move in! The 2 story home offers you a large living room with lots of natural light, a dining area with bay windows, an open kitchen floor plan that opens into a den w/ gas fireplace, and access to the fenced-in back yard. As you continue upstairs, you will be amazed at the oversized primary suite with walk-in closet, and en-suite. Also upstairs you will find the other 2 bedrooms, and additional full bath. Other features include carpet flooring throughout the home, a washer/dryer in the utility closet, a detached storage shed, assigned parking space, and a convenient location. Central Air Electric Gas Heat/Water/Fireplace Trash and Lawncare included in rent