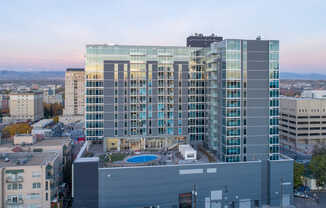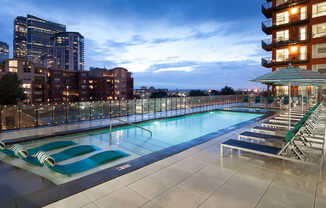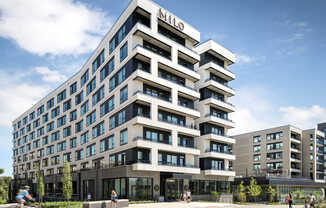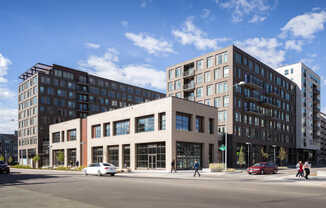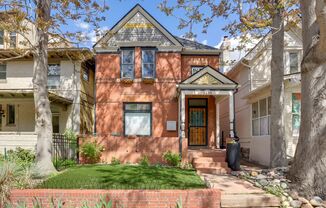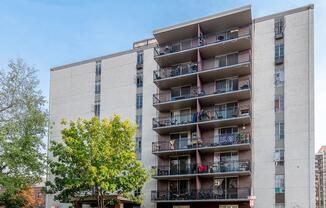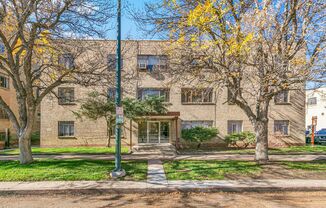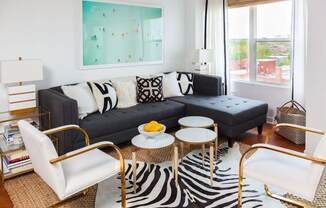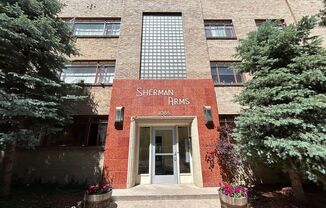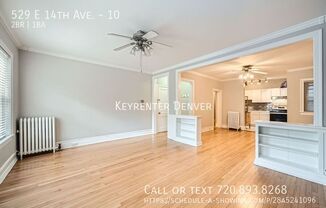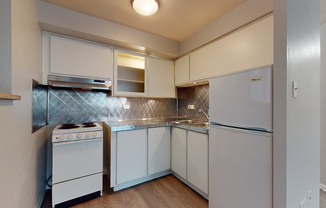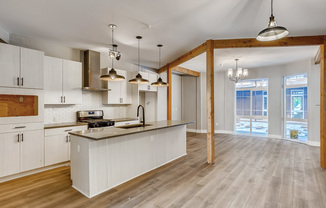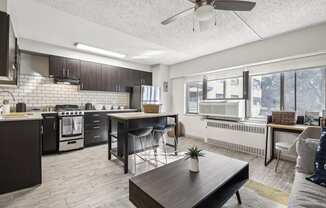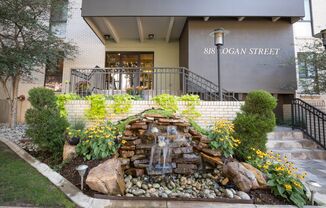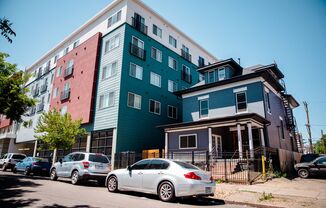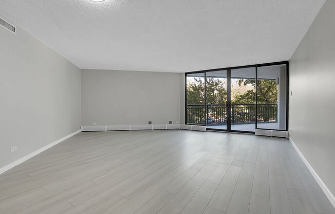
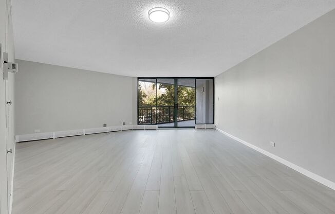
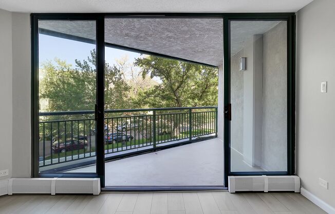
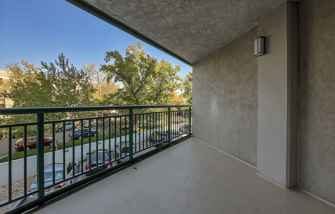
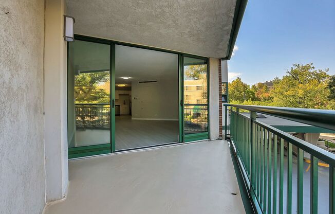
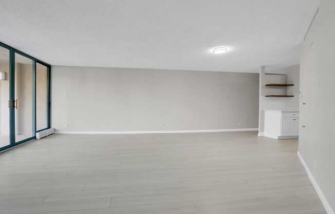
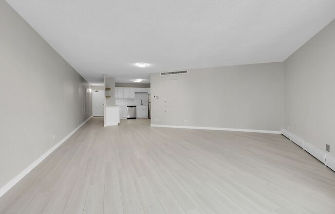
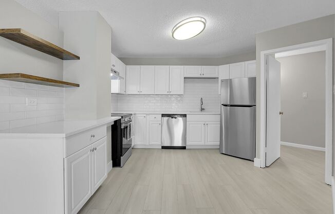
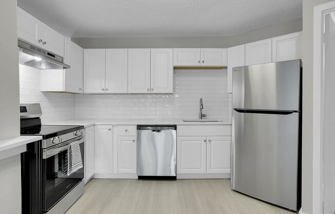
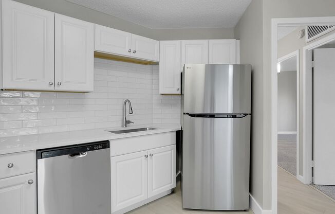
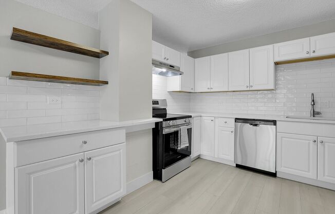
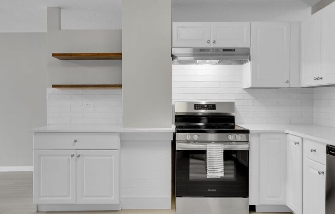
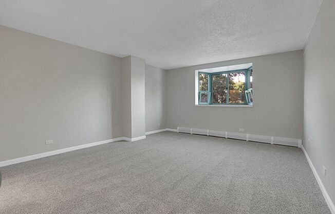
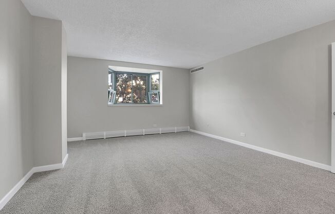
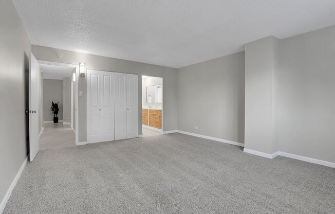
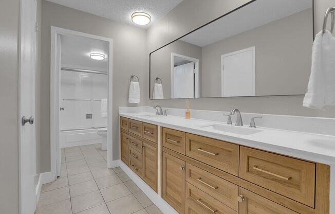
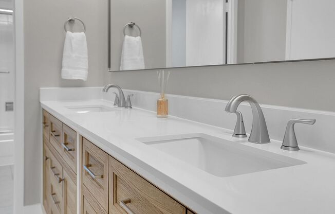
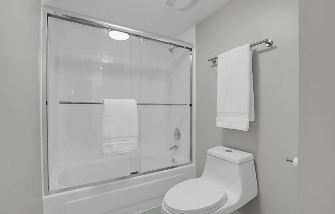
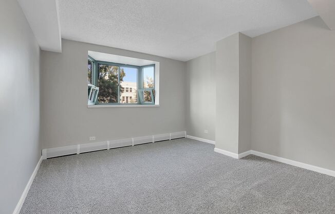
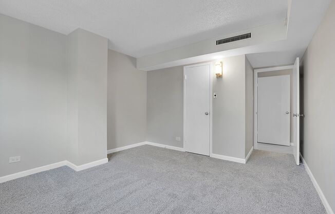
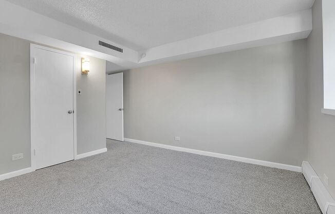
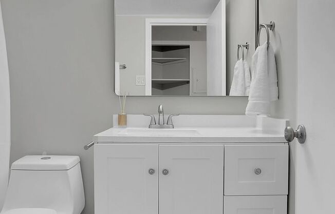
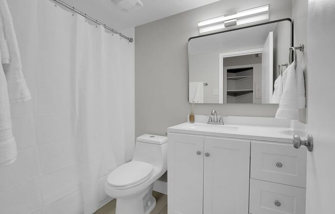
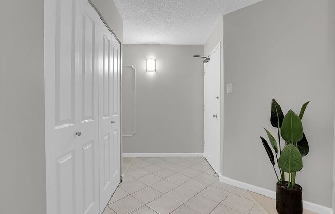
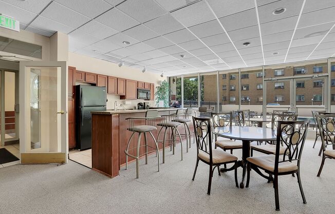
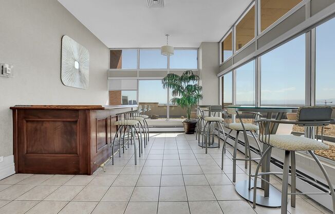
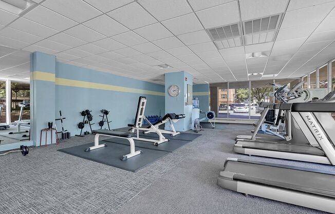
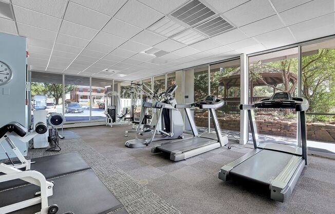
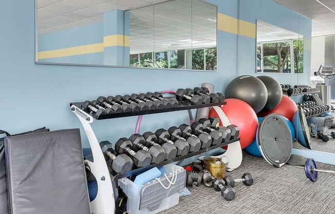
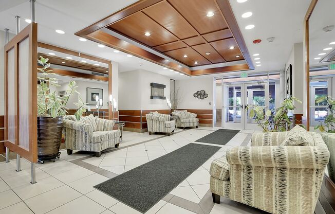
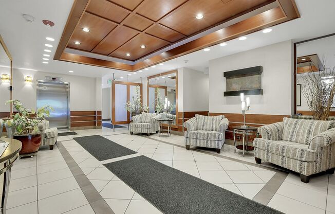
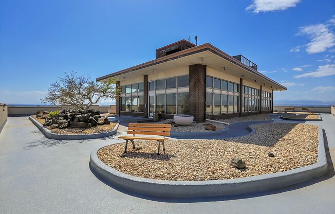
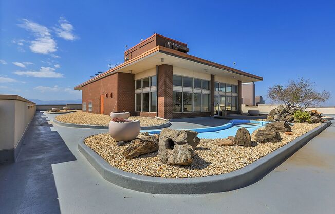
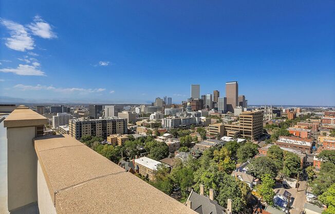
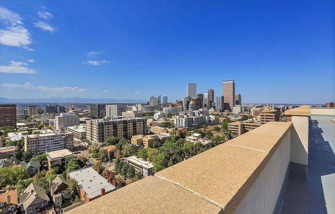
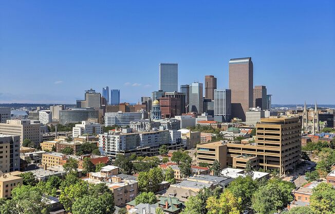
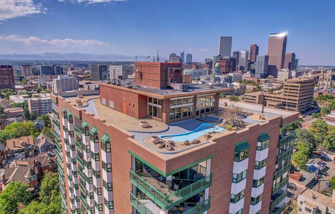
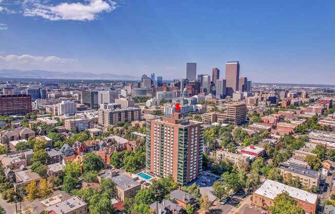
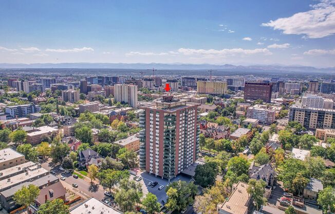
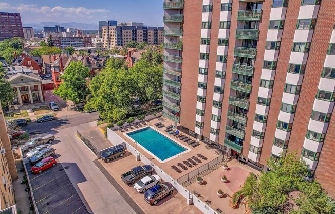
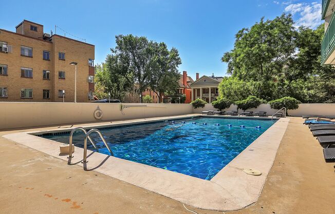
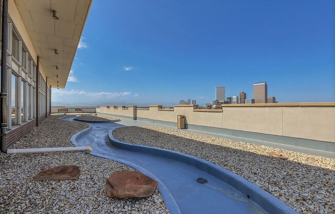
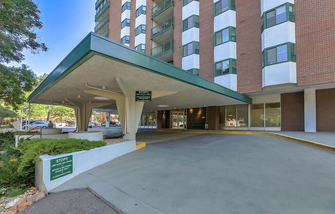
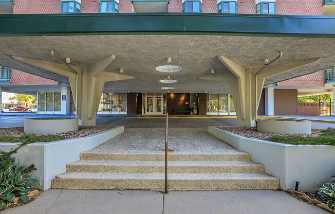
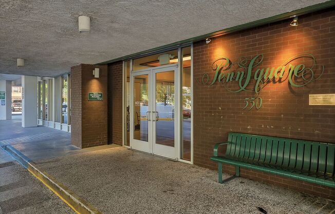
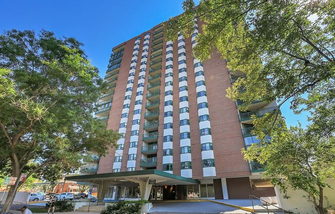
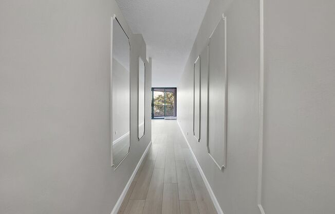
550 L E 12 AVE
Denver, CO 80203

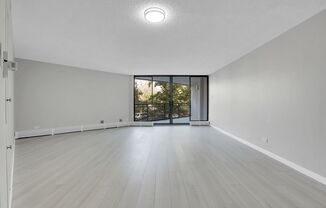
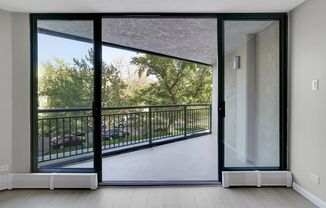
Schedule a tour
Similarly priced listings from nearby neighborhoods#
Units#
$2,395
Unit Unit 204
2 beds, 2 baths,
Available now
Price History#
Price dropped by $105
A decrease of -4.2% since listing
18 days on market
Available now
Current
$2,395
Low Since Listing
$2,395
High Since Listing
$2,500
Price history comprises prices posted on ApartmentAdvisor for this unit. It may exclude certain fees and/or charges.
Description#
Remodeled 2-bedroom condo in Cap Hill. Modern upgrades throughout, including Luxury Vinyl Plank flooring, and new carpet and paint. The updated kitchen boasts quartz countertops, stainless steel appliances, and sleek white cabinetry. The primary bedroom includes an ensuite bathroom with dual vanities, a tiled shower with tub, and a spacious walk-in closet. Bonus features include central cooling, a private balcony off the living room, an assigned parking spot in the garage, guest parking, a fitness center, outdoor pool, and a rooftop clubhouse with views of Downtown Denver and the Front Range. Walking distance to Cheesman Park, Civic Center Park, Ideal Market by Whole Foods, King Soopers, and a variety of popular bars, restaurants, coffee shops, and music venues. Less than 2 miles to Union Station and I-25. *Broker: Chris Creger with Mile High Lux Property Management *Approved applications require at least 5 business days before moving in, regardless of the unit availability date. Availability date is subject to change. This property is unfurnished. No smoking allowed. Sorry, no pets allowed per HOA. Security deposit equivalent to 100% of a full month's rent is required. There is a monthly $150 HOA reimbursement fee due with rent each month. The HOA covers gas, water, sewer, trash, recycling, grounds and common area maintenance, snow removal, access to the pool and fitness center, and parking. Other terms, fees, and conditions may apply. All information is deemed reliable but not guaranteed and is subject to change. Rent is subject to change. Tenant or Tenant's Agent to confirm square footage. Minimum average household credit score of 650 and the Applicant will need to prove a monthly income that is equivalent to at least two (2) times the monthly rent amount or proof of substantial liquid/cash assets. Please contact Mile High Lux directly with questions or for information on how to schedule a tour or submit an application. Please allow 3 or more business days for application processing. An application will be processed once it is deemed complete. A complete application means that all adults living at the property have submitted an application and all requested documents and information have been received, which may include, but is not limited to, proof of income, previous address and landlord information, pictures of pets, bank statements, tax returns, etc. Any fraudulent, misleading, and/or misrepresentation of such documents or application information will result in an automatic denial of your application. Mile High Lux Property Management will not be managing this Property. It will be managed directly by the Landlord or Landlord's Representative. License # 2023-BFN-0012332 Portable Tenant Screening Reports: 1) You have the right to provide Landlord with a Portable Tenant Screening Report that is not more than 30 days old, as defined in 38-12-902(2.5), Colorado Revised Statutes; and 2) If you provide Landlord with a Portable Tenant Screening Report, as defined in 38-12-902(2.5), Colorado Revised Statutes, the Landlord is prohibited from: a) charging you a rental application fee; or b) charging you a fee for Landlord to access or use the Portable Tenant Screening Report
Listing provided by AppFolio
