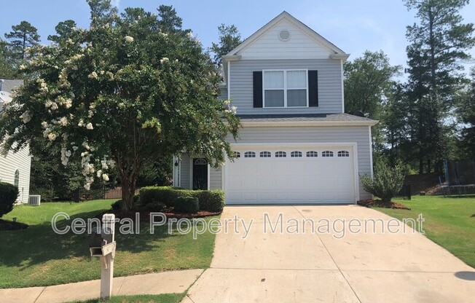
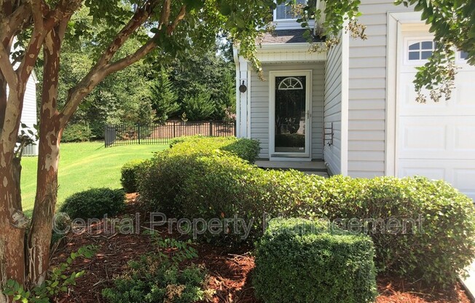
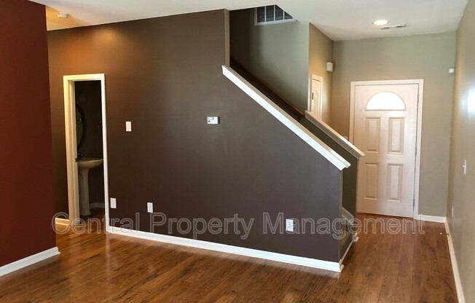
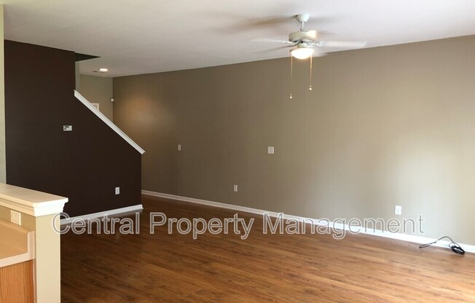
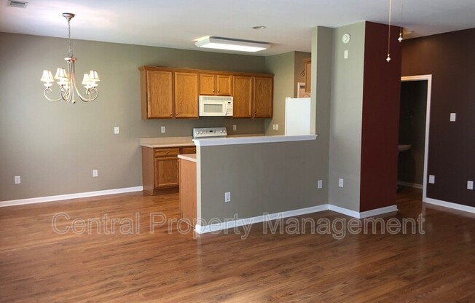
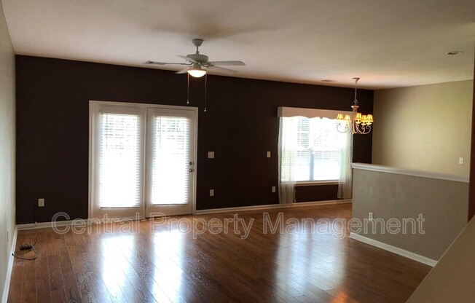
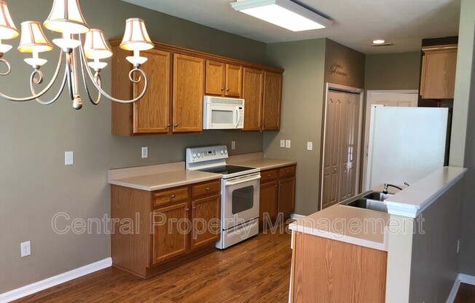
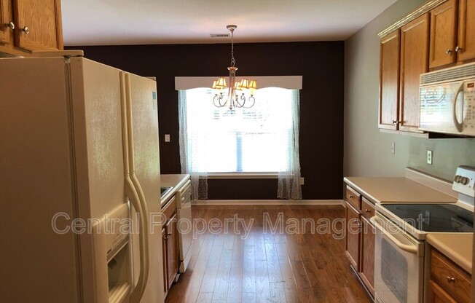
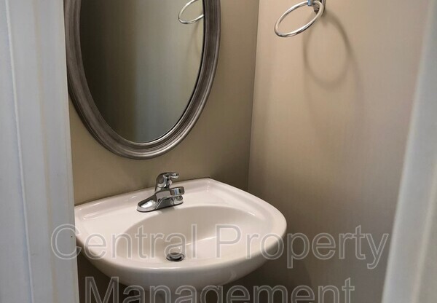
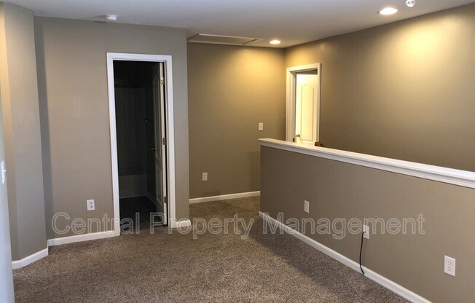
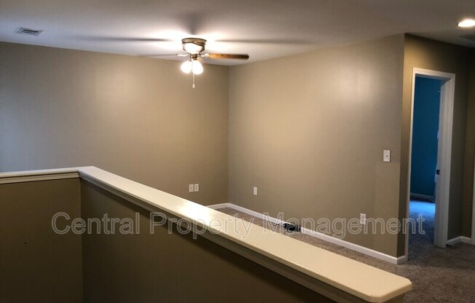
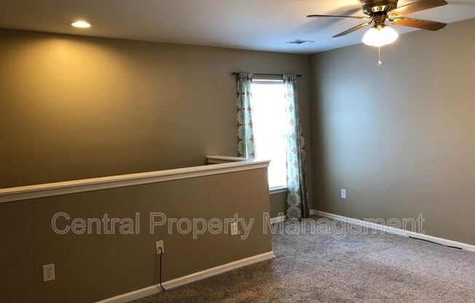
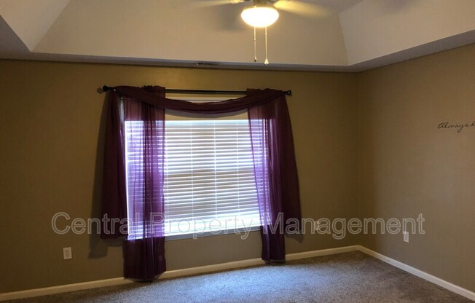
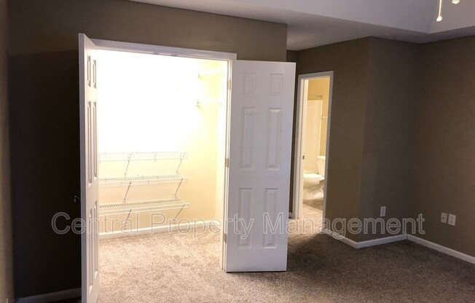
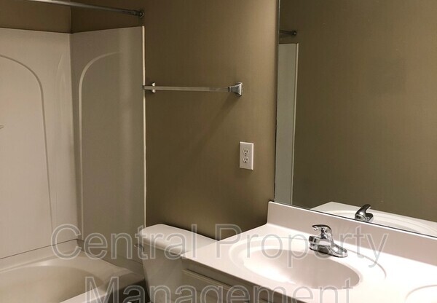
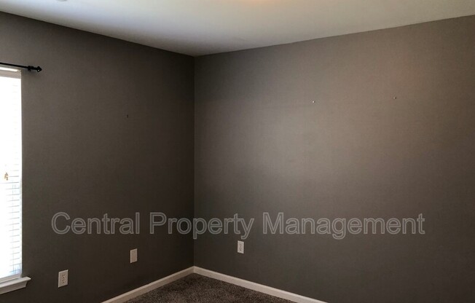
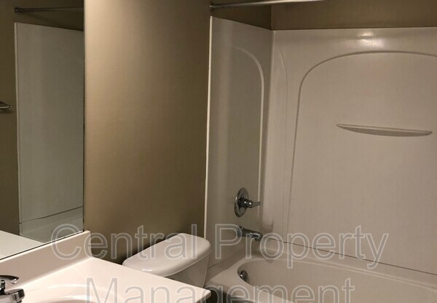
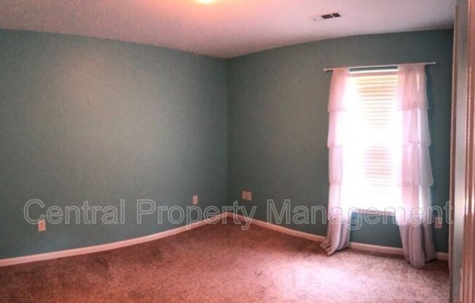
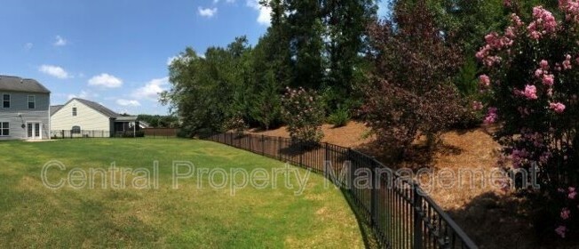
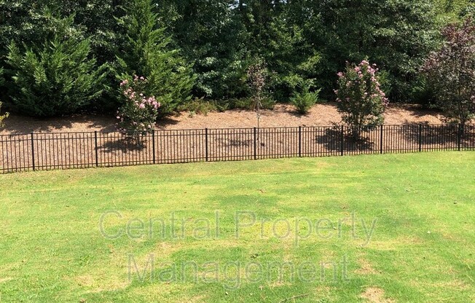
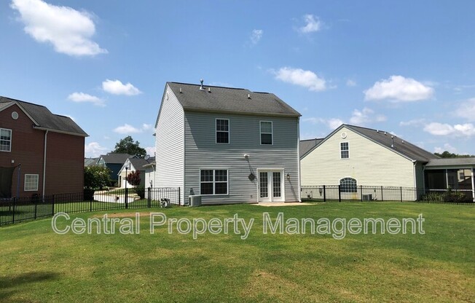
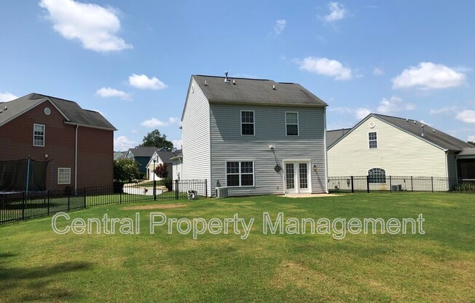
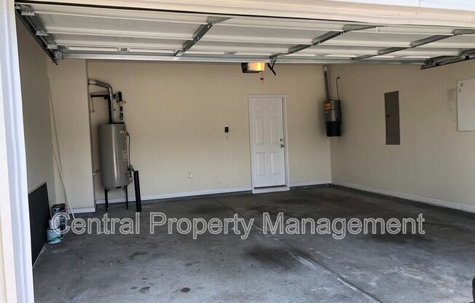
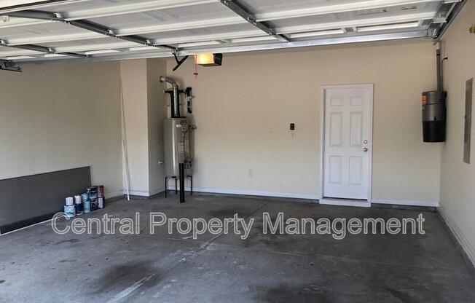
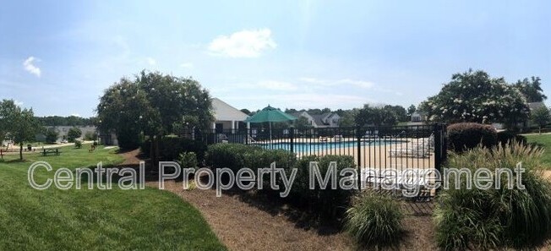
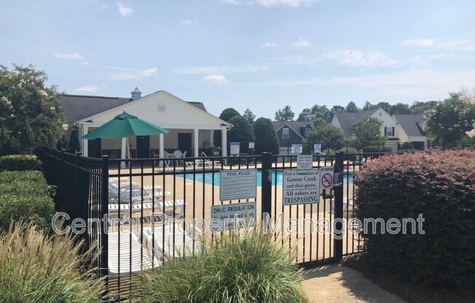
547 Clairidge Drive
Boiling Springs, SC 29316

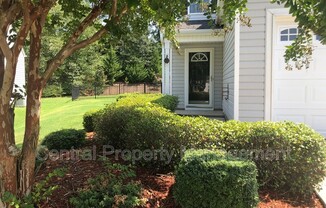
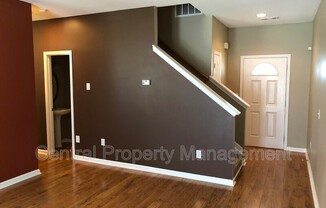
Schedule a tour
3D Tour#
Units#
$1,695
3 beds, 2.5 baths, 1,585 sqft
Available now
Price History#
Price unchanged
The price hasn't changed since the time of listing
38 days on market
Available now
Price history comprises prices posted on ApartmentAdvisor for this unit. It may exclude certain fees and/or charges.
Description#
For a 3D Virtual Tour, visit our website Directly - BOOK A TOUR: NON-SMOKING RESIDENCE- Smoking Prohibited Indoors Three bedroom home with an incredible backyard in the heart of Boiling Springs. Cul-de-sac lot in Greene Creek subdivision which includes a community pool and is conveniently located right off Highway 9. Living room and half bath downstairs. Open floor-plan with hardwood floors. Master and two additional bedrooms upstairs with a loft sitting area. Large Closets and tons of space. The backyard is fenced & has lots of privacy. PROPERTY FEATURES Square Feet: 1585 # of Bedrooms: 3 # of Bathrooms: 2.5 # of Stories: 2 Parking Type: Garage Pets Considered: One small dog under 20 lbs Elementary School - Shoally Creek Elementary Middle School - Rainbow Lake Middle High School - Boiling Springs High Pet may be considered with a $295 Non-Refundable Pet fee, $25 per month pet rent To apply and get more info on the application process, visit and click "APPLY" REQUIREMENTS/QUALIFICATIONS - Application must be submitted for each adult over 18 - Security deposit minimum of 1 month's rent (depending on application results, Landlord can require more than the minimum 1 months rent security deposit to approve application - 1 full month's rent required prior to move in - Check stubs- Two Months - Landlord letter/ payment history printout required - Credit and criminal background checks ERRORS & OMISSIONS: Every effort has been made to provide applicants with reliable and accurate information regarding the home you are applying for. However, changes can and do take place, and syndications sometimes do not display information as the Agent has intended. We encourage all tenants to verify schools, allowable pets, expected features, or any HOA concerns prior to signing a lease agreement. Any information posted in any advertisement does NOT constitute a written agreement or guarantee of the facts stated