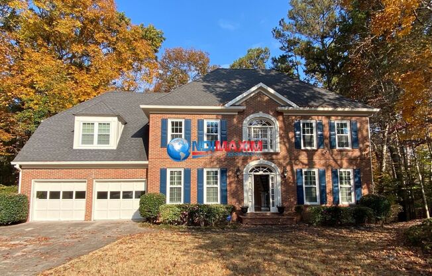
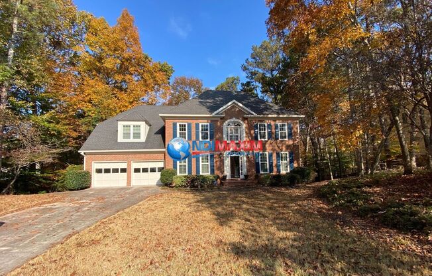
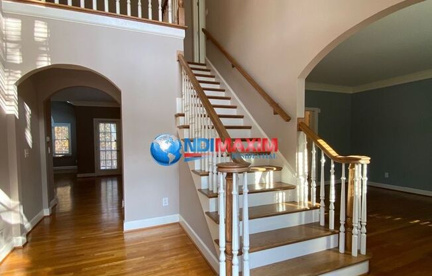
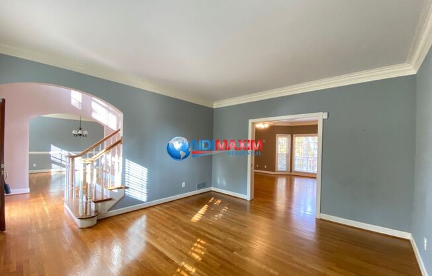
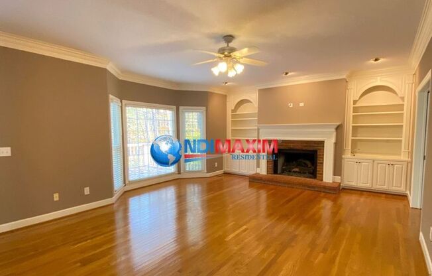
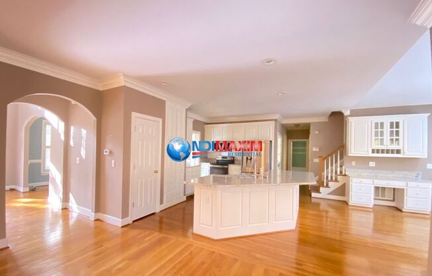
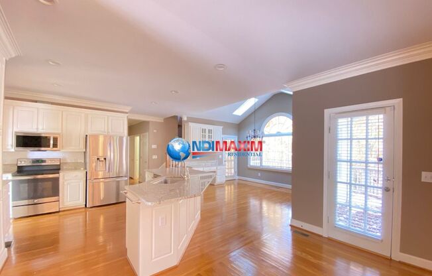
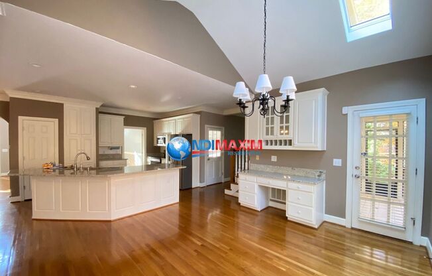
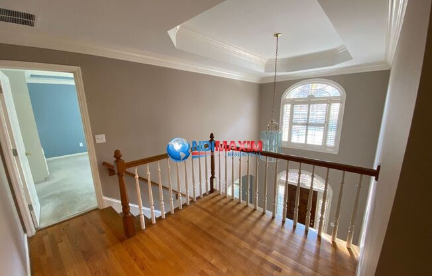
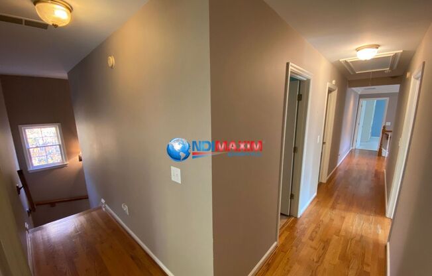
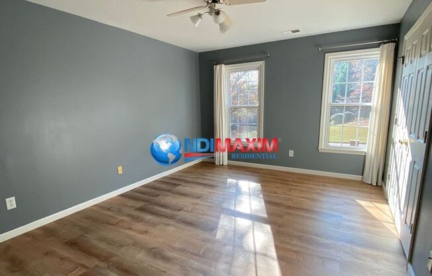
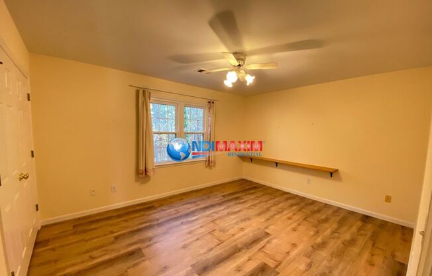
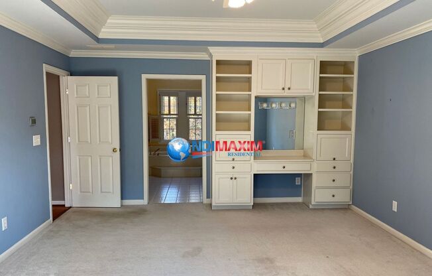
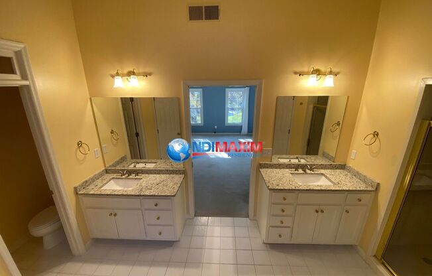
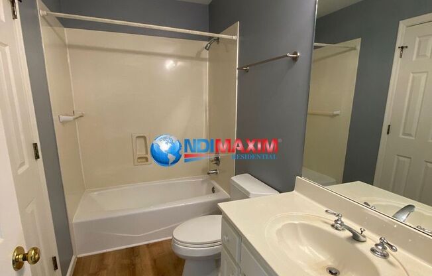
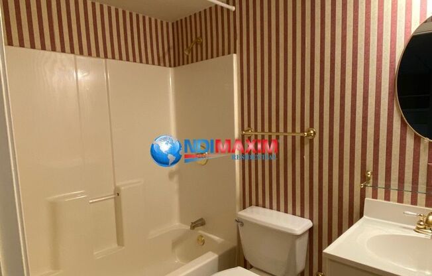
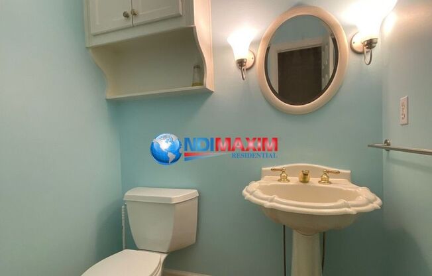
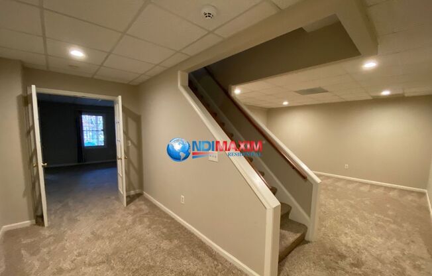
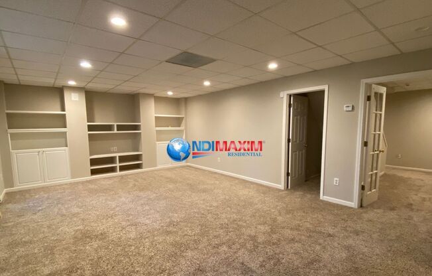
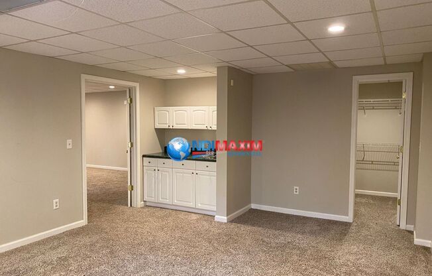
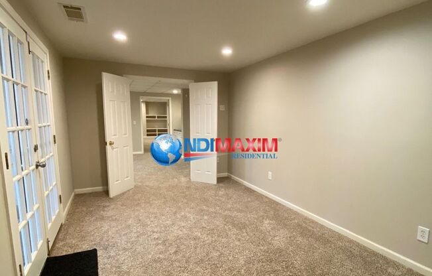
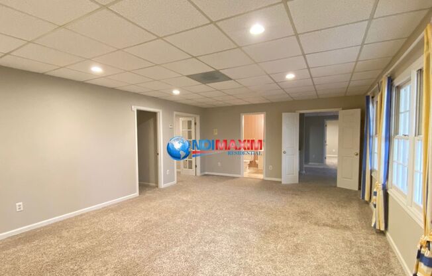
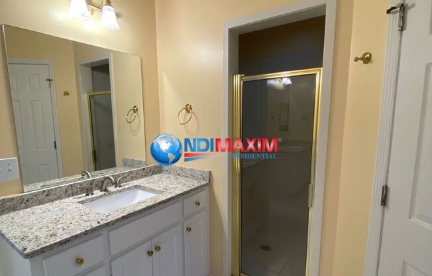
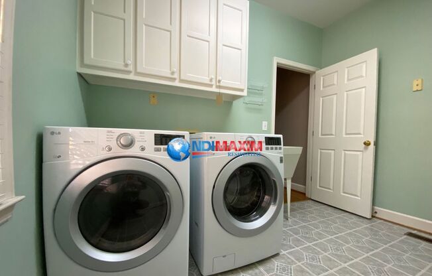
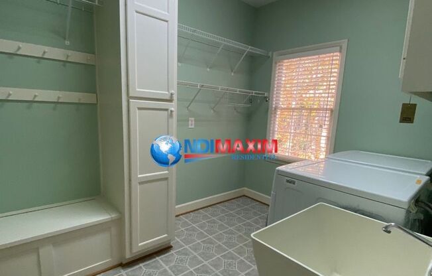
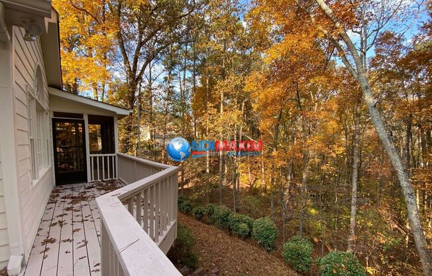
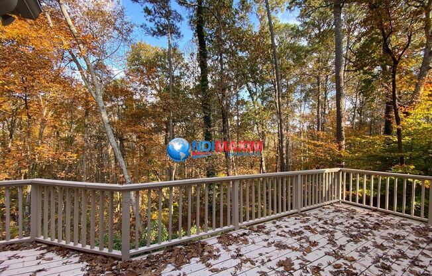
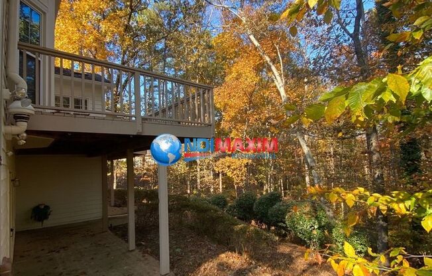
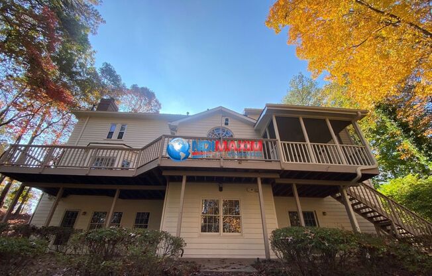
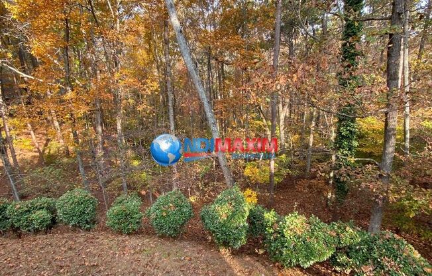
5450 Heathridge Ter
Johns Creek, GA 30097

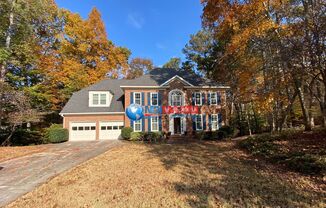
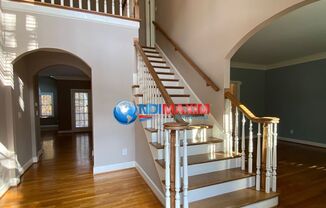
Schedule a tour
Units#
$4,950
6 beds, 4.5 baths,
Available now
Price History#
Price dropped by $45
A decrease of -0.9% since listing
35 days on market
Available now
Current
$4,950
Low Since Listing
$4,950
High Since Listing
$4,995
Price history comprises prices posted on ApartmentAdvisor for this unit. It may exclude certain fees and/or charges.
Description#
Appointment-only! Please call to schedule a tour - 6 bedrooms and 4.5 bathrooms - 5,342 square feet of living space - 2 story foyer - Living/family room with fireplace - Separate dining room - Fully equipped kitchen with granite island - Master suite have bathroom with his and her vanity - Laundry room with shelves - Mud room with seating - Deck looking out to wooded backyard - Garage for 2 cars with driveway - 2-acre private lot! Great location close to restaurants, gas stations, shopping centers, etc. Schools nearby: Medlock Bridge Elementary School - 8/10 River Trail Middle School - 9/10 Northview High School - 10/10 For more information: For more houses or to apply: RENTAL REQUIREMENTS: - Credit score of 600 or higher - Clear background check - Complete rental history - 3 times the rental amount in income
Listing provided by AppFolio