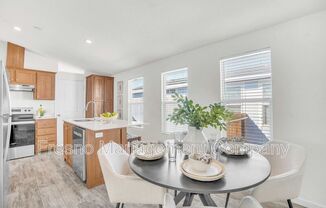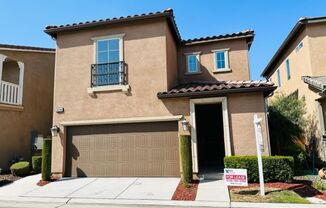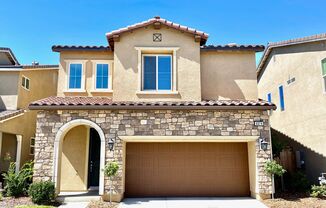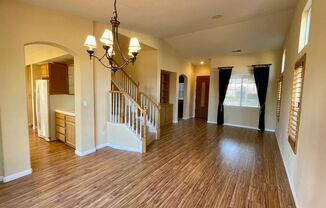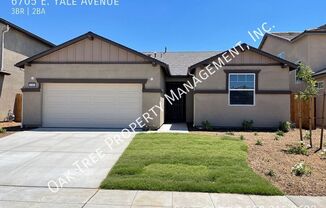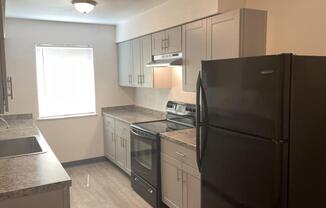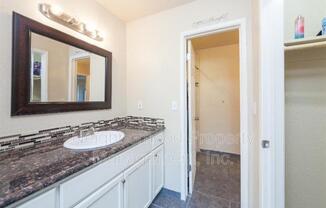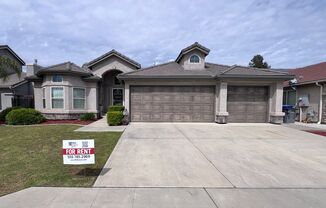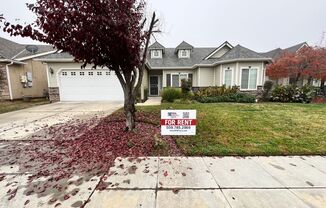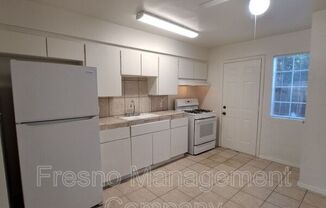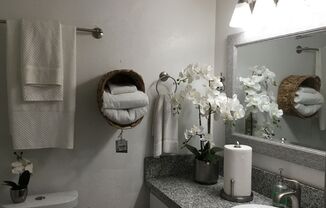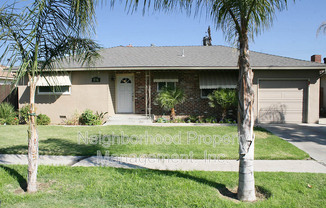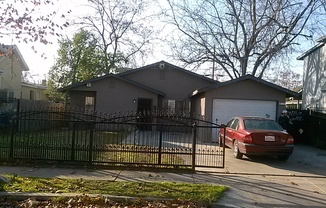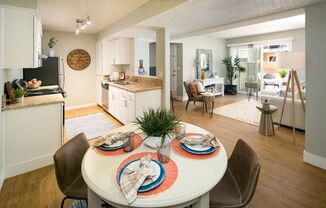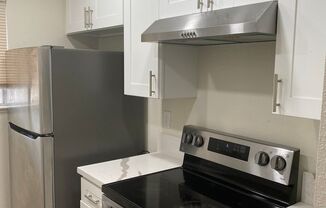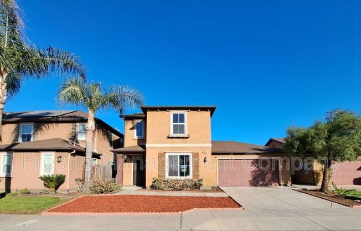
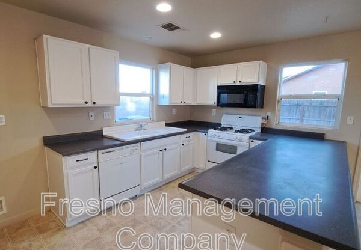
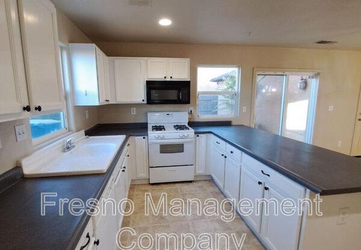
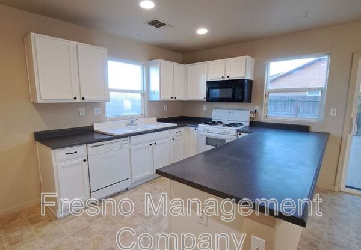
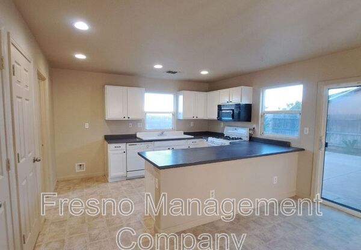
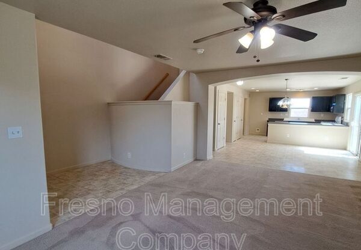
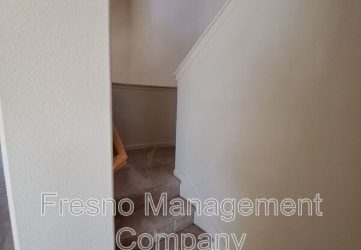
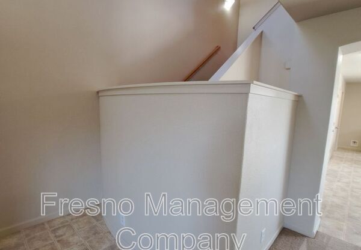
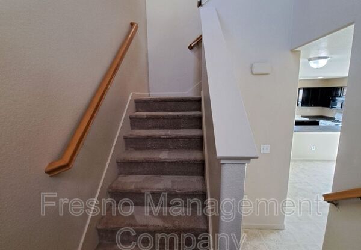
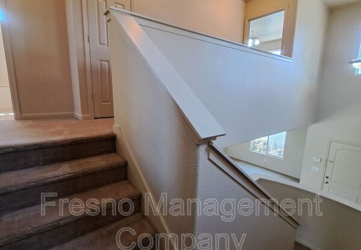
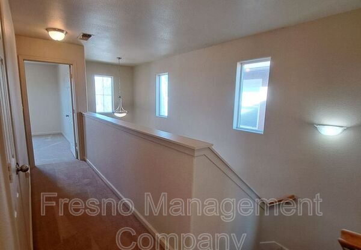
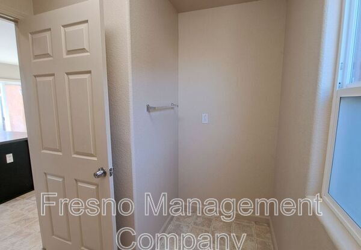
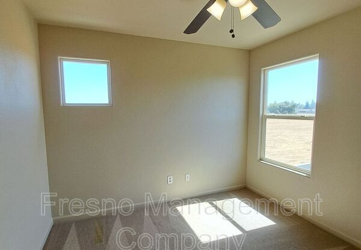
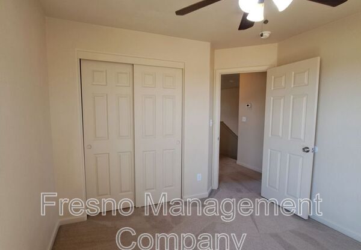
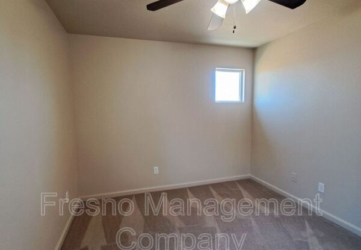
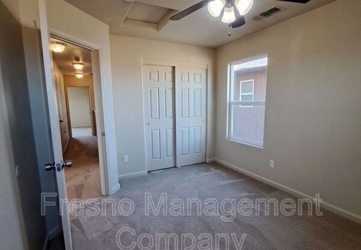
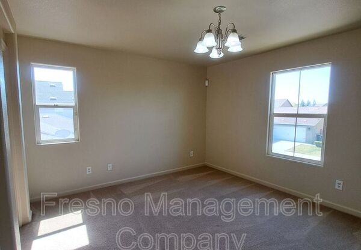
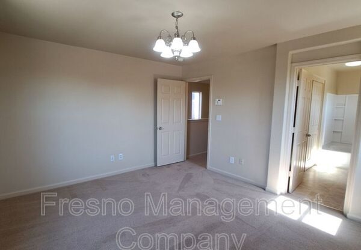
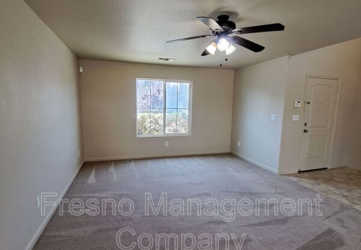
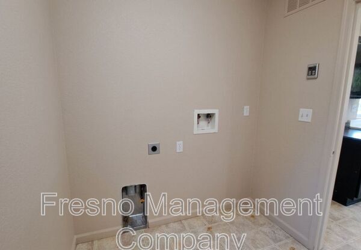
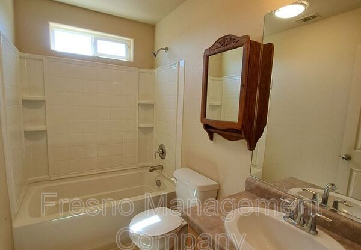
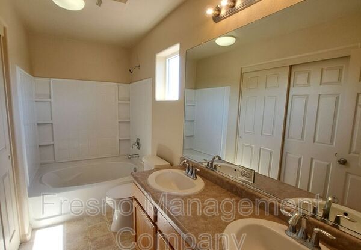
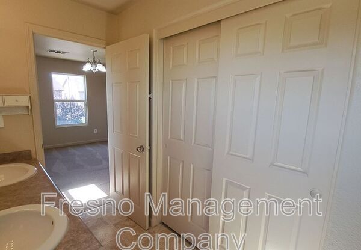
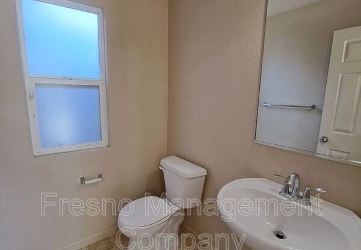
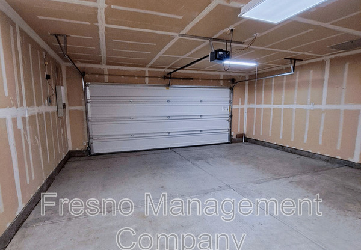
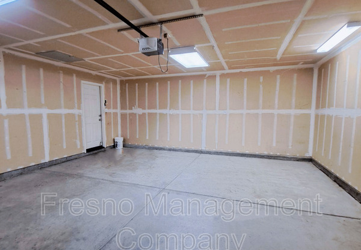
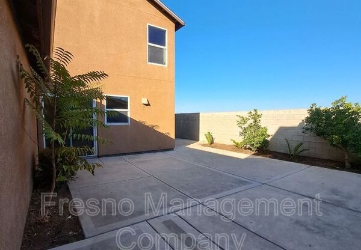
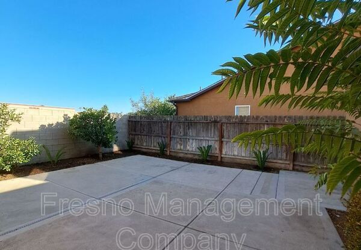
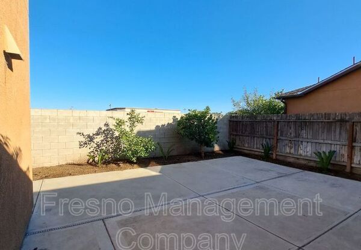
541 S RENN AVE
Fresno, CA 93727

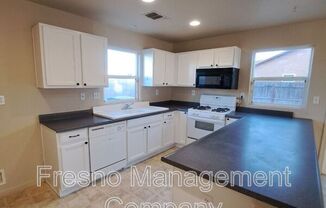
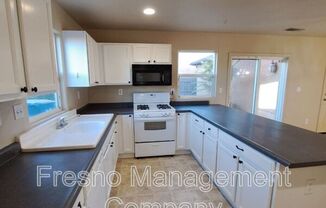
Schedule a tour
Similarly priced listings from nearby neighborhoods#
Units#
$2,200
3 beds, 2.5 baths, 1,572 sqft
Available now
Price History#
Price dropped by $150
A decrease of -6.38% since listing
109 days on market
Available now
Current
$2,200
Low Since Listing
$2,200
High Since Listing
$2,350
Price history comprises prices posted on ApartmentAdvisor for this unit. It may exclude certain fees and/or charges.
Description#
Open floor plan with some designer touches to make your home unique. The backyard is a great location for entertaining your guest and having a BBQ. The backyard also has a avocado plant,dwarf blood orange tree & dwarf Meyer lemon tree. Also enjoy the view of the mountains from your backyard or upstairs bedrooms. All three bedrooms are located upstairs with two bathrooms and one bathroom downstairs. Very large living & dining room space and laundry room downstairs. Save on PG&E with the built in solar panels. There is also a attached two car garage. Clovis Unified District! Please visit our website to schedule an appointment and to submit your application. DRE#01930950 ***By renting with Fresno Management Company you will be automatically enrolled in the Appfolio Home Assistant Program for the duration of your tenancy. There will be a fee of $14.99 per month in addition to your monthly rent charge. ***Qualifications To Apply*** *Needs to make 3x's the monthly rent (Section 8 applicants, needs to make 3x's their portion of the rent) *No Evictions or judgements in the last 7 years. *No utilities owed in collections. *Have good rental history. *Vantage credit scores 3.0 by Experian needs to be above 650. Amenities: 1 Year Lease, 2 Story Home, Washer & Dryer Hook Ups, Garage, Solar Included
