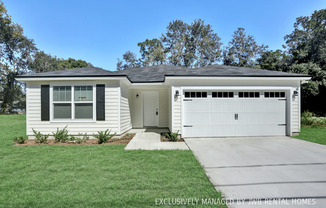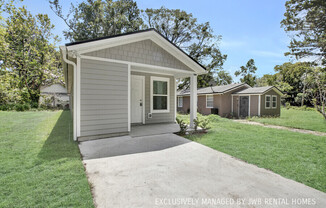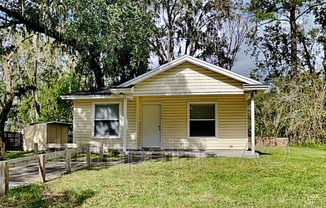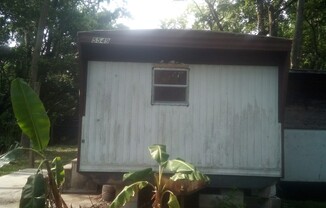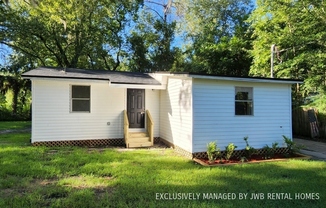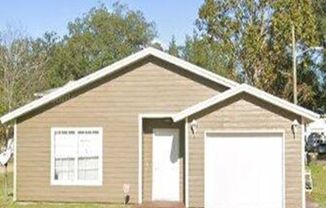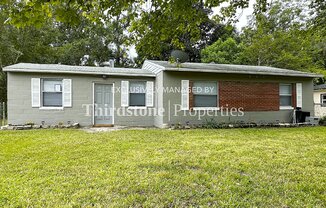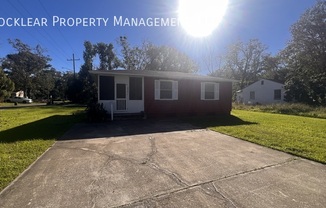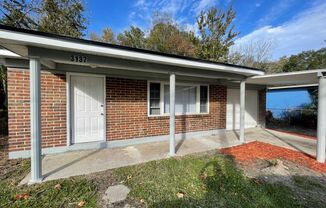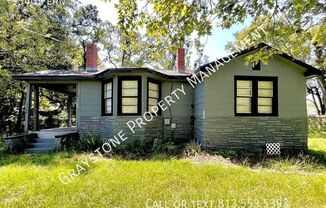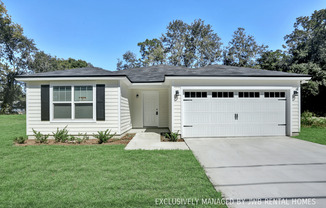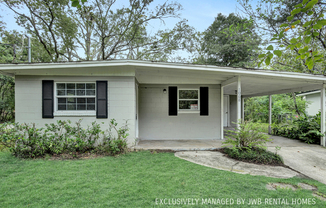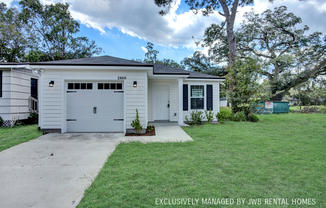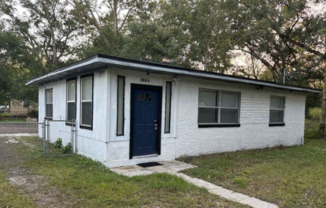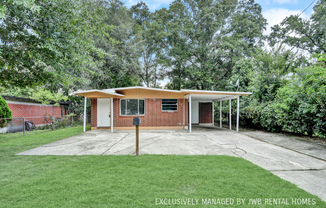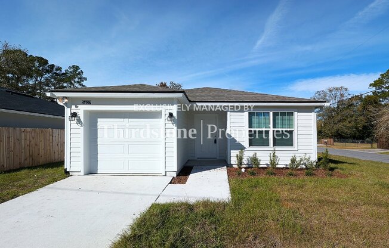
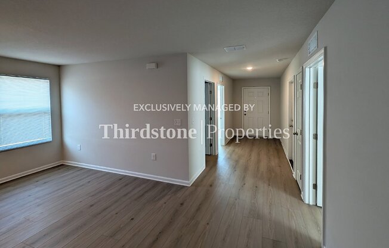
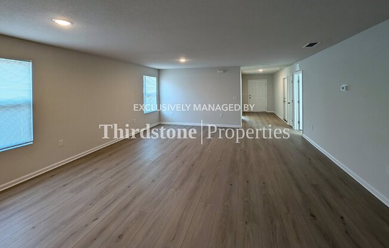
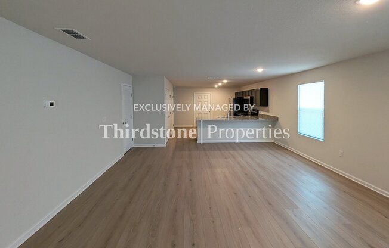
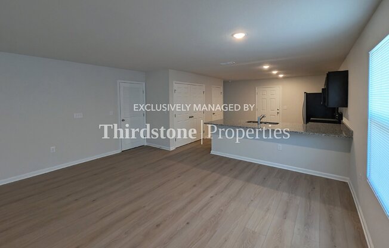
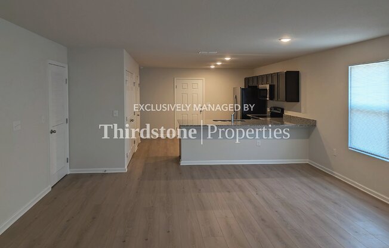
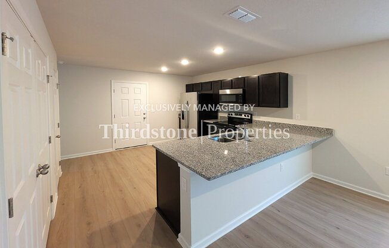
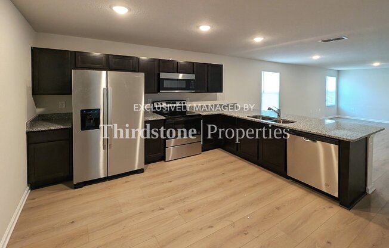
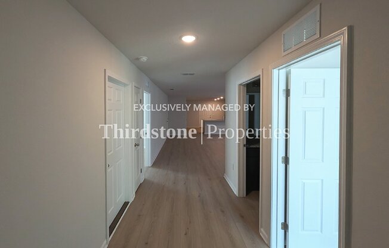
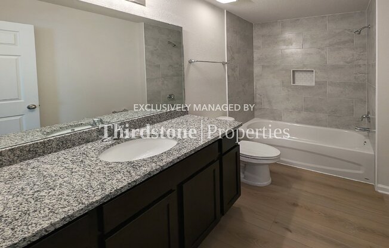
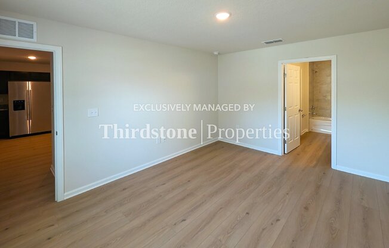
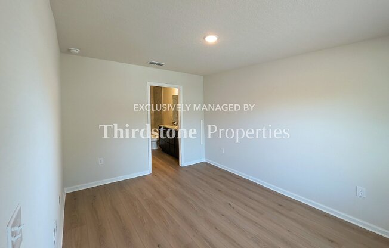
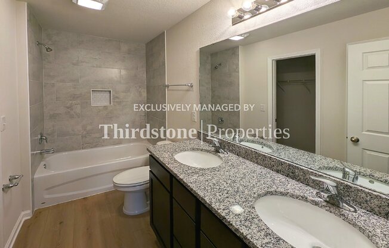
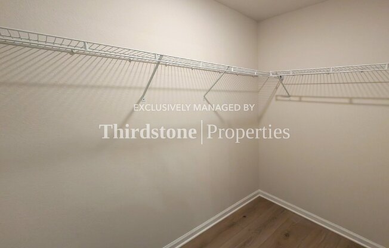
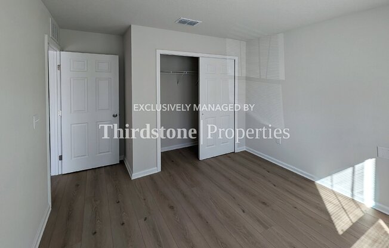
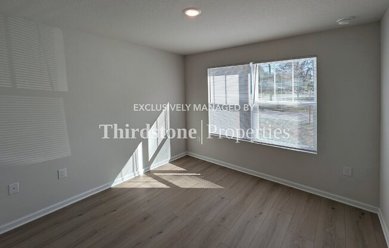
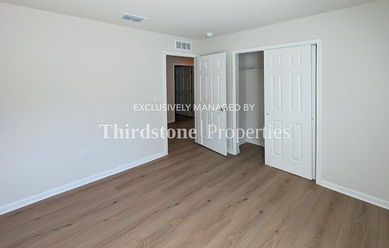
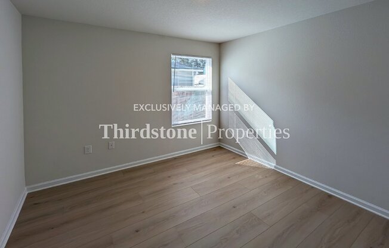
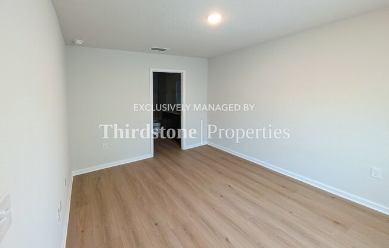
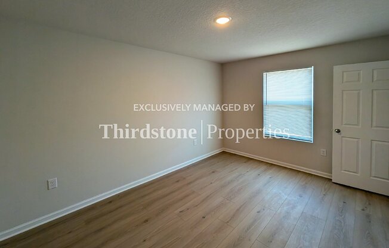
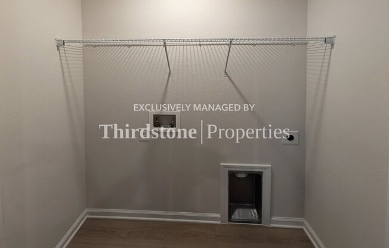
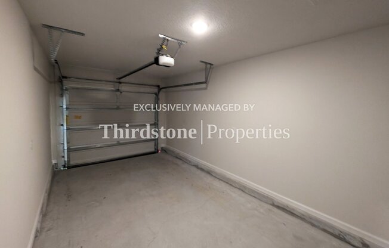
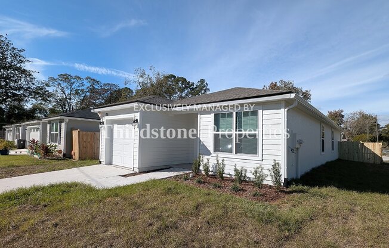
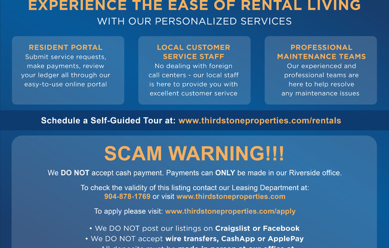
5407 POTOMAC AVE
Jacksonville, FL 32254

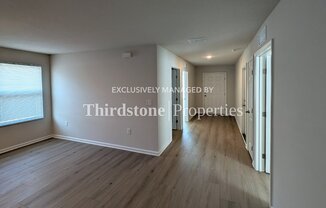
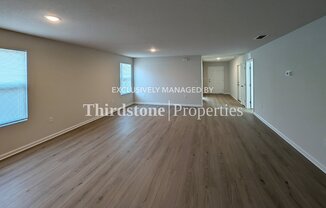
Schedule a tour
Similarly priced listings from nearby neighborhoods#
Units#
$1,545
3 beds, 2 baths, 1,253 sqft
Available now
Price History#
Price unchanged
The price hasn't changed since the time of listing
13 days on market
Available now
Price history comprises prices posted on ApartmentAdvisor for this unit. It may exclude certain fees and/or charges.
Description#
Don't wait for the new year to make a change, book an appointment today to view this newly built 3 bedroom, 2 bath home. The open floor plan, made up of easy to clean vinyl plank flooring, introduces the spacious layout where the key living areas flow seamlessly into one another. The kitchen features brand new stainless steel appliances including an over-the-range microwave, dishwasher, and gleamming granite countertops offering bar seating and plenty of room for your culinary adventures. Large windows allow natural sunlight to light up each room while blinds are also installed for added privacy. The primary suite includes a spacious walk-in closet and a connected full bathroom. The dedicated laundry room is equipped with washer/dryer hookups for convenience, leading to the attached one car garage. The fenced backyard provides both privacy and plenty of outdoor space. The residents are responsible for all utilities and lawn care. One month's security deposit is required prior to moving in. Pets are welcome, breed and weight restrictions may apply. Application fee $50 per person 18 and over. Lease Term: 12 months. If your application is approved, we require the lease to be signed and the security deposit to be dropped off to our Riverside office in the form of a cashierâs check or money order within 48 hours. There is also a one-time $100 lease administration fee fee is not based on the number of applicants. MINIMUM CRITERIA: VERIFIED GROSS INCOME MUST BE AT LEAST 3 TIMES THE MONTHLY RENT. ALL TENANTS 18 YEARS OR OLDER MUST SUBMIT AN APPLICATION. MINIMUM CREDIT SCORE OF 550. ADDITIONAL $500 REFUNDABLE DEPOSIT REQUIRED FOR ONE PET. $100 ADDITIONAL DEPOSIT PER PET. THERE WILL BE A $35 MONTHLY PET RENT APPLIED PER Plank
